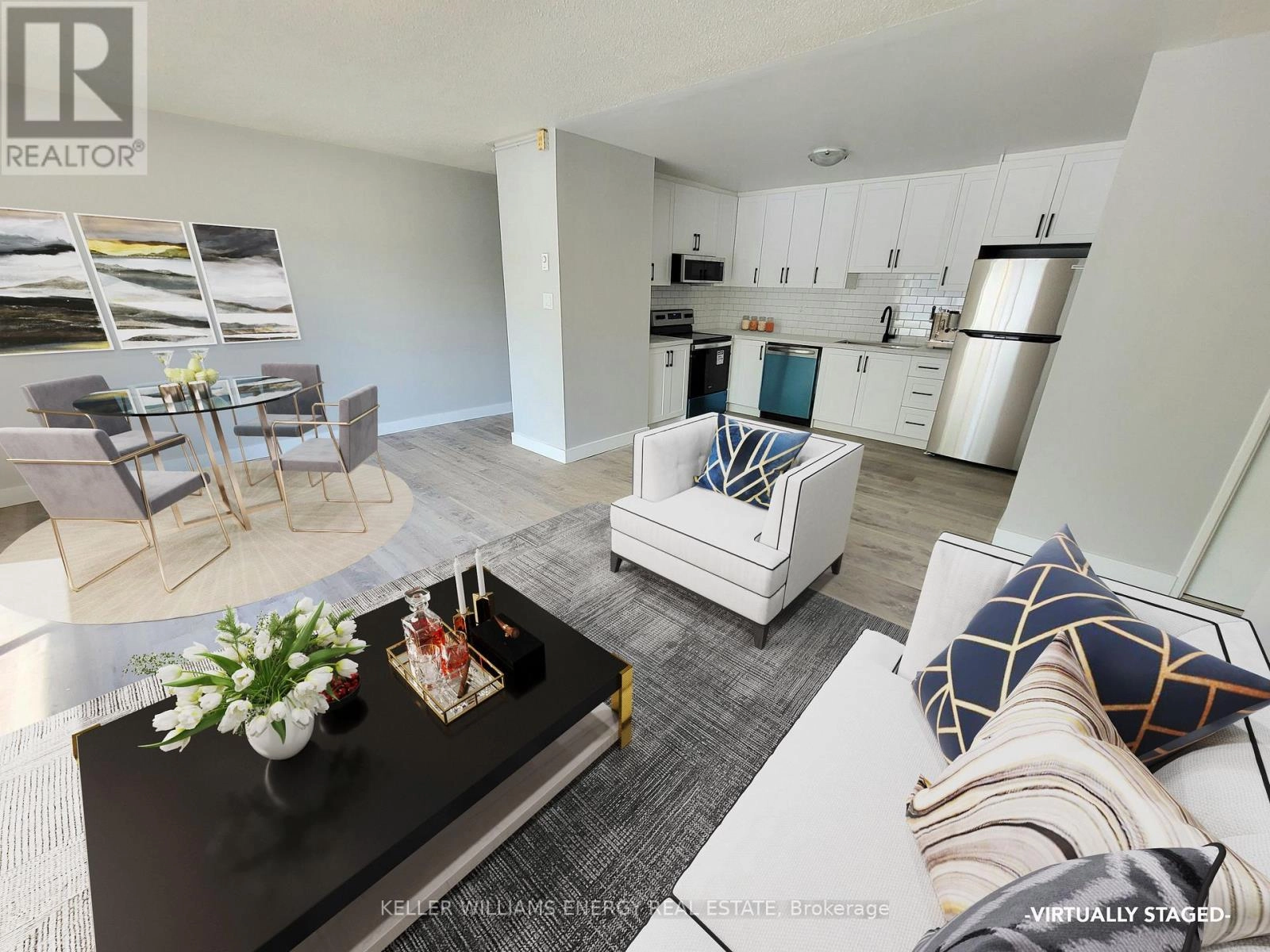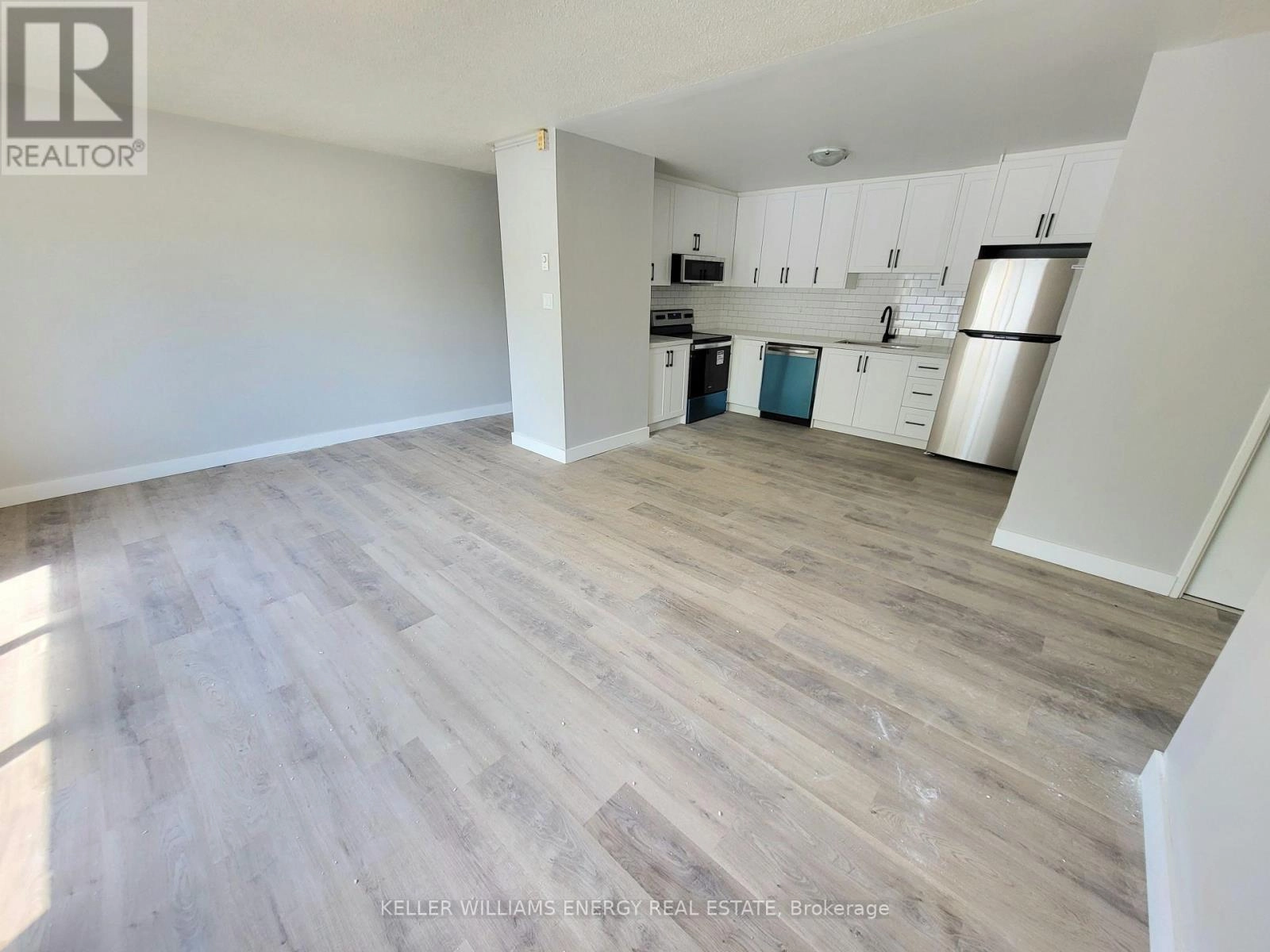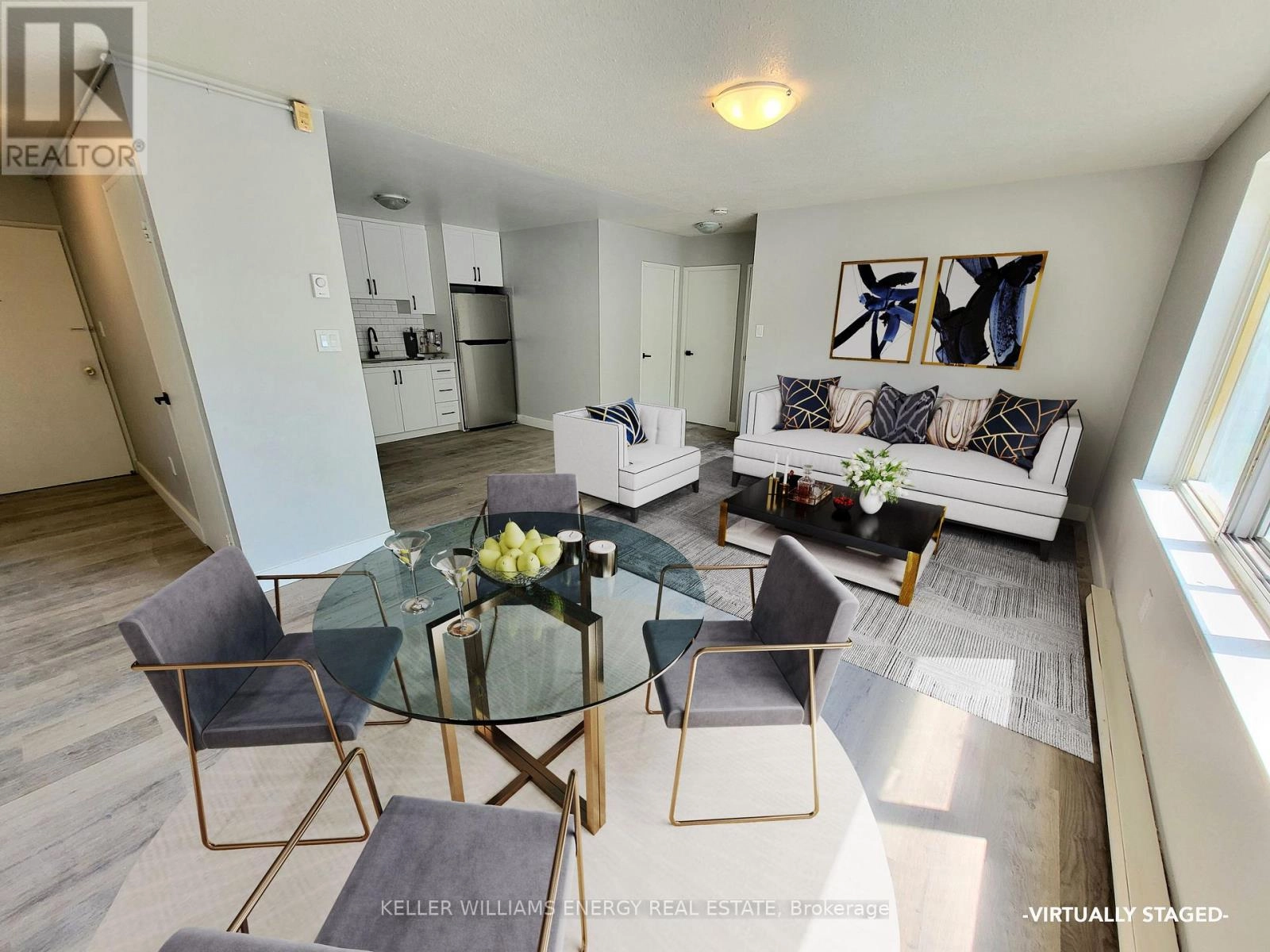9 - 290 Anderson Avenue Oshawa, Ontario L1J 2N7
$1,995 Monthly
Renovated, open concept, 2 bedroom apartment. Combined living/dining with natural sunlight streaming through the large window. Modern kitchen with stone counters, tiled backsplash and stainless steel appliances (including dishwasher!), 2 bedrooms and a beautifully renovated 4 pc bath. Close to parks, green space/Oshawa Valley Botanical Gardens, restaurants, schools and the Oshawa Centre. Water included in rent. Tenant pays own hydro. Unit heated and cooled by energy efficient heat pump. $75/mth for parking, $25/mth for storage locker if desired, $50/mth for Internet. Pay-per-use EV charger on-site. (id:59743)
Property Details
| MLS® Number | E12357762 |
| Property Type | Multi-family |
| Neigbourhood | McLaughlin |
| Community Name | McLaughlin |
| Features | Carpet Free, Laundry- Coin Operated |
| Parking Space Total | 1 |
Building
| Bathroom Total | 1 |
| Bedrooms Above Ground | 2 |
| Bedrooms Total | 2 |
| Cooling Type | Central Air Conditioning |
| Exterior Finish | Brick |
| Flooring Type | Vinyl |
| Foundation Type | Concrete |
| Heating Fuel | Electric |
| Heating Type | Heat Pump |
| Size Interior | 0 - 699 Ft2 |
| Type | Other |
| Utility Water | Municipal Water |
Parking
| No Garage |
Land
| Acreage | No |
| Sewer | Sanitary Sewer |
| Size Depth | 132 Ft ,1 In |
| Size Frontage | 88 Ft ,1 In |
| Size Irregular | 88.1 X 132.1 Ft |
| Size Total Text | 88.1 X 132.1 Ft |
Rooms
| Level | Type | Length | Width | Dimensions |
|---|---|---|---|---|
| Upper Level | Kitchen | 3.65 m | 3.23 m | 3.65 m x 3.23 m |
| Upper Level | Living Room | 5.49 m | 3 m | 5.49 m x 3 m |
| Upper Level | Bedroom | 3.18 m | 2.98 m | 3.18 m x 2.98 m |
| Upper Level | Bedroom | 3.99 m | 2.91 m | 3.99 m x 2.91 m |
https://www.realtor.ca/real-estate/28762291/9-290-anderson-avenue-oshawa-mclaughlin-mclaughlin


285 Taunton Road East Unit: 1a
Oshawa, Ontario L1G 3V2
(905) 723-5944
www.kellerwilliamsenergy.ca/
Contact Us
Contact us for more information












