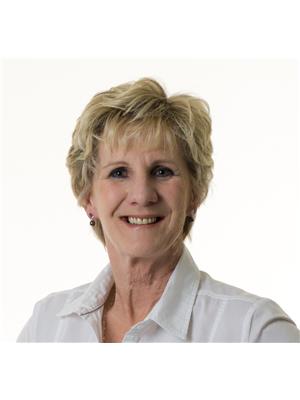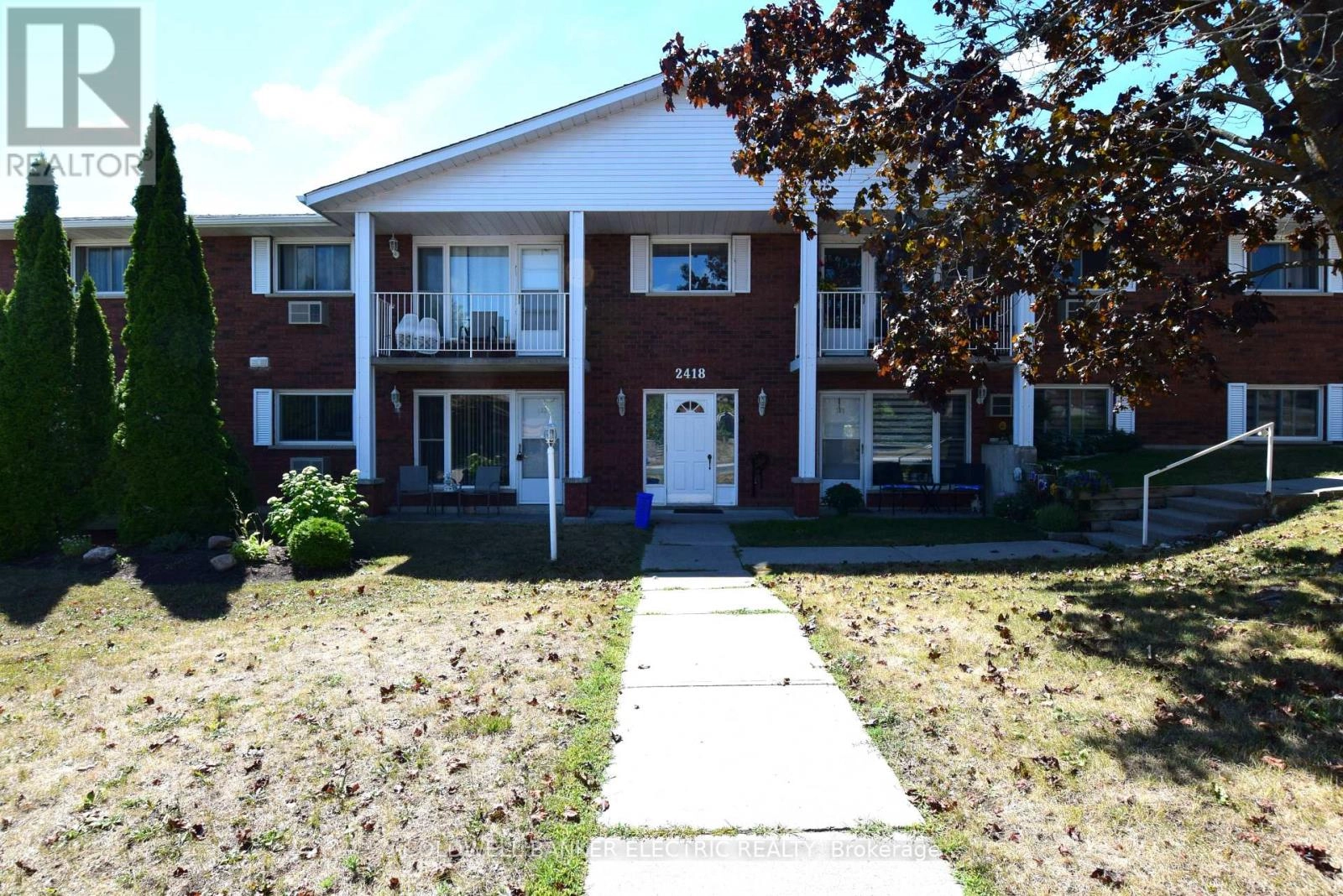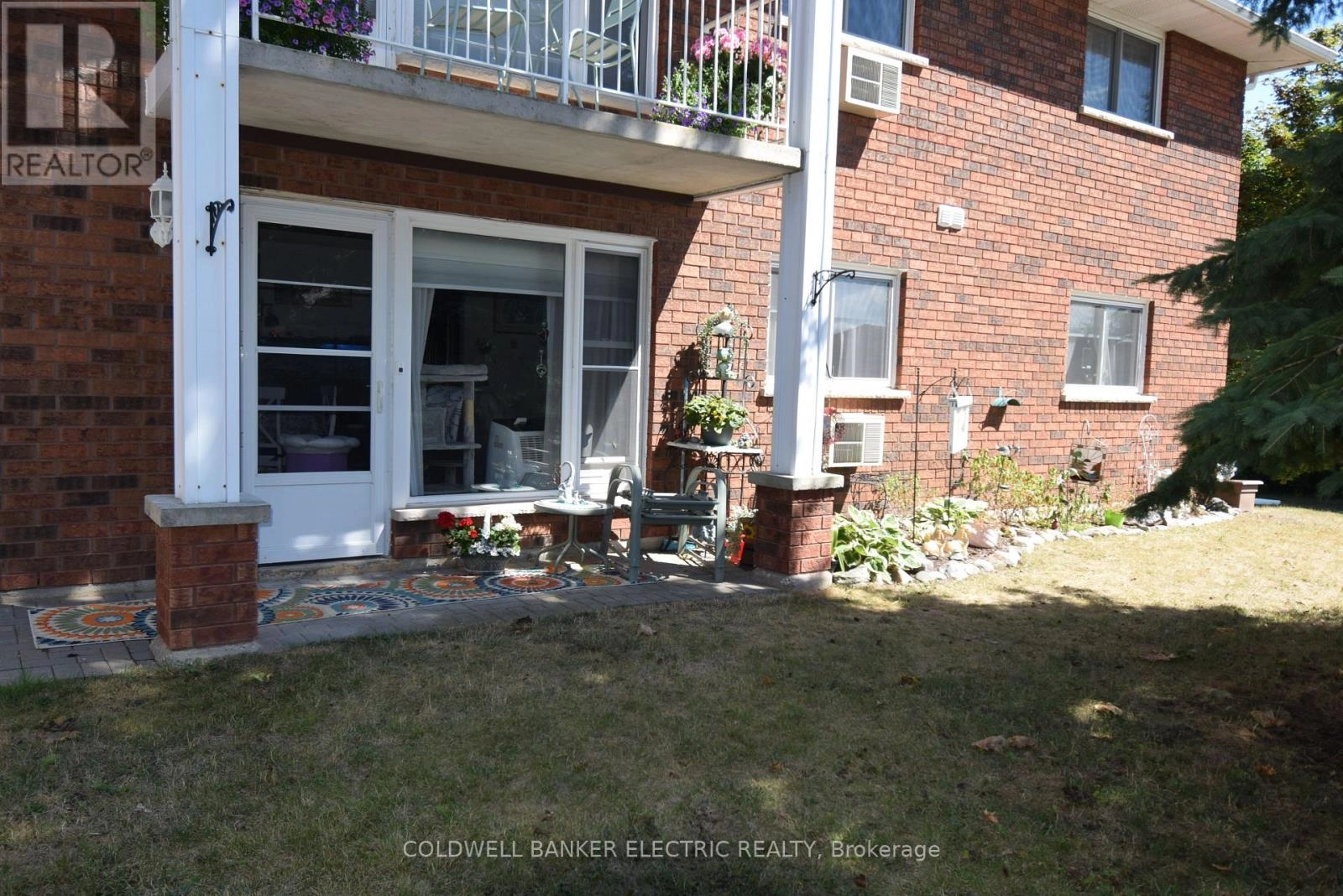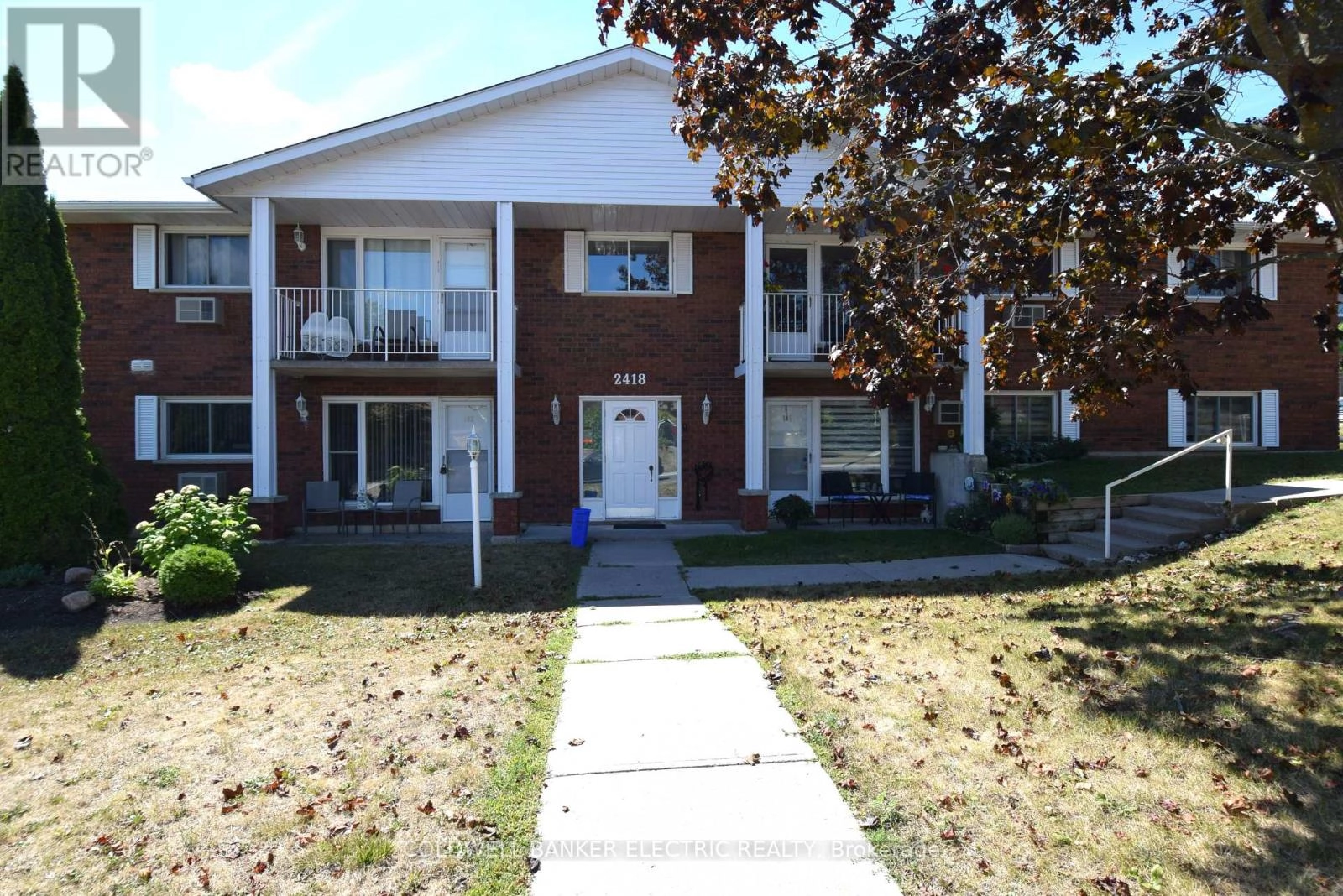104 - 2418 Mountland Drive Peterborough, Ontario K9K 2E2
$430,000Maintenance, Insurance
$401.69 Monthly
Maintenance, Insurance
$401.69 MonthlyTucked away on a tranquil, tree-lined street in Peterborough's highly sought-after West End, this charming two-bedroom condo offers comfort, convenience, and style for any lifestyle. This bright main-floor unit features two spacious bedrooms, an updated bathroom with a walk-in shower, and the added convenience of in-suite laundry. The open living and dining area is filled with natural light - perfect for relaxing evenings or entertaining friends. The generous eat-in kitchen boasts high-end appliances, including an induction stove, ample cupboard space, and a welcoming layout for everyday living. Step outside to your private patio and enjoy the peaceful backyard setting under the shade of mature trees. Secure controlled entry provides added peace of mind. Located just minutes from shopping centres, grocery stores, cafs, parks, and public transit, this home blends serene living with easy access to all amenities. (id:59743)
Property Details
| MLS® Number | X12358735 |
| Property Type | Single Family |
| Community Name | Monaghan Ward 2 |
| Community Features | Pet Restrictions |
| Features | Flat Site, Dry, In Suite Laundry |
| Parking Space Total | 1 |
| Structure | Patio(s) |
Building
| Bathroom Total | 1 |
| Bedrooms Above Ground | 2 |
| Bedrooms Total | 2 |
| Age | 31 To 50 Years |
| Appliances | Intercom, Dishwasher, Dryer, Stove, Washer, Refrigerator |
| Cooling Type | Wall Unit |
| Exterior Finish | Brick |
| Fire Protection | Controlled Entry |
| Heating Fuel | Electric |
| Heating Type | Baseboard Heaters |
| Stories Total | 2 |
| Size Interior | 900 - 999 Ft2 |
| Type | Apartment |
Parking
| No Garage |
Land
| Acreage | No |
Rooms
| Level | Type | Length | Width | Dimensions |
|---|---|---|---|---|
| Main Level | Foyer | 1.84 m | 3.25 m | 1.84 m x 3.25 m |
| Main Level | Living Room | 4.04 m | 7.01 m | 4.04 m x 7.01 m |
| Main Level | Kitchen | 3.01 m | 3.3 m | 3.01 m x 3.3 m |
| Main Level | Bedroom 2 | 3.05 m | 2.63 m | 3.05 m x 2.63 m |
| Main Level | Primary Bedroom | 3.42 m | 4.26 m | 3.42 m x 4.26 m |
| Main Level | Laundry Room | 1.28 m | 3.3 m | 1.28 m x 3.3 m |

Broker
(705) 243-9000

215 George Street North
Peterborough, Ontario K9J 3G7
(705) 243-9000
www.cbelectricrealty.ca/

Salesperson
(705) 243-9000

215 George Street North
Peterborough, Ontario K9J 3G7
(705) 243-9000
www.cbelectricrealty.ca/
Contact Us
Contact us for more information





















