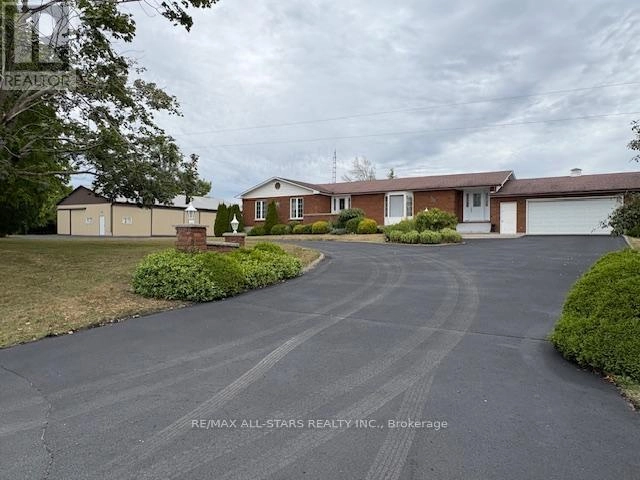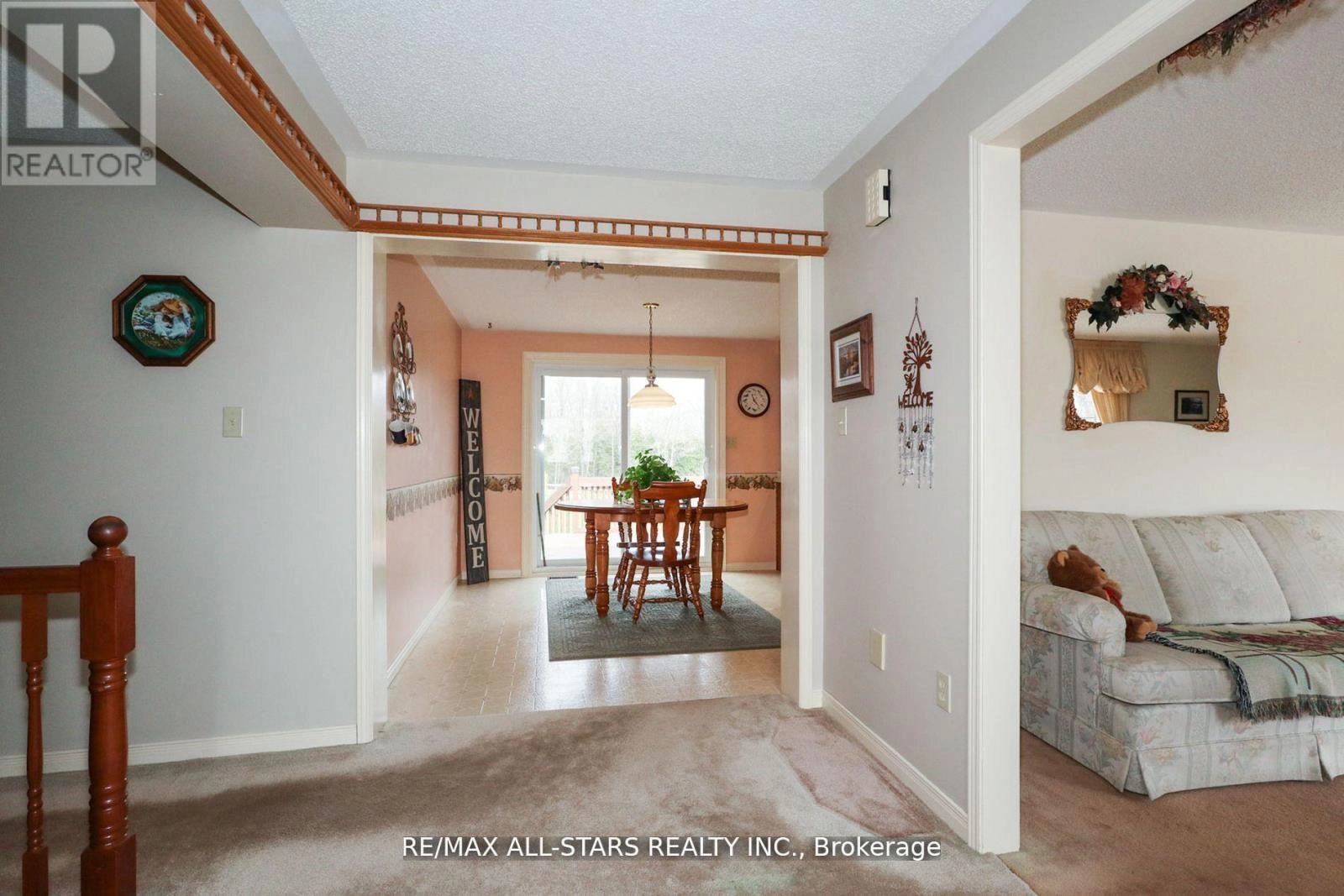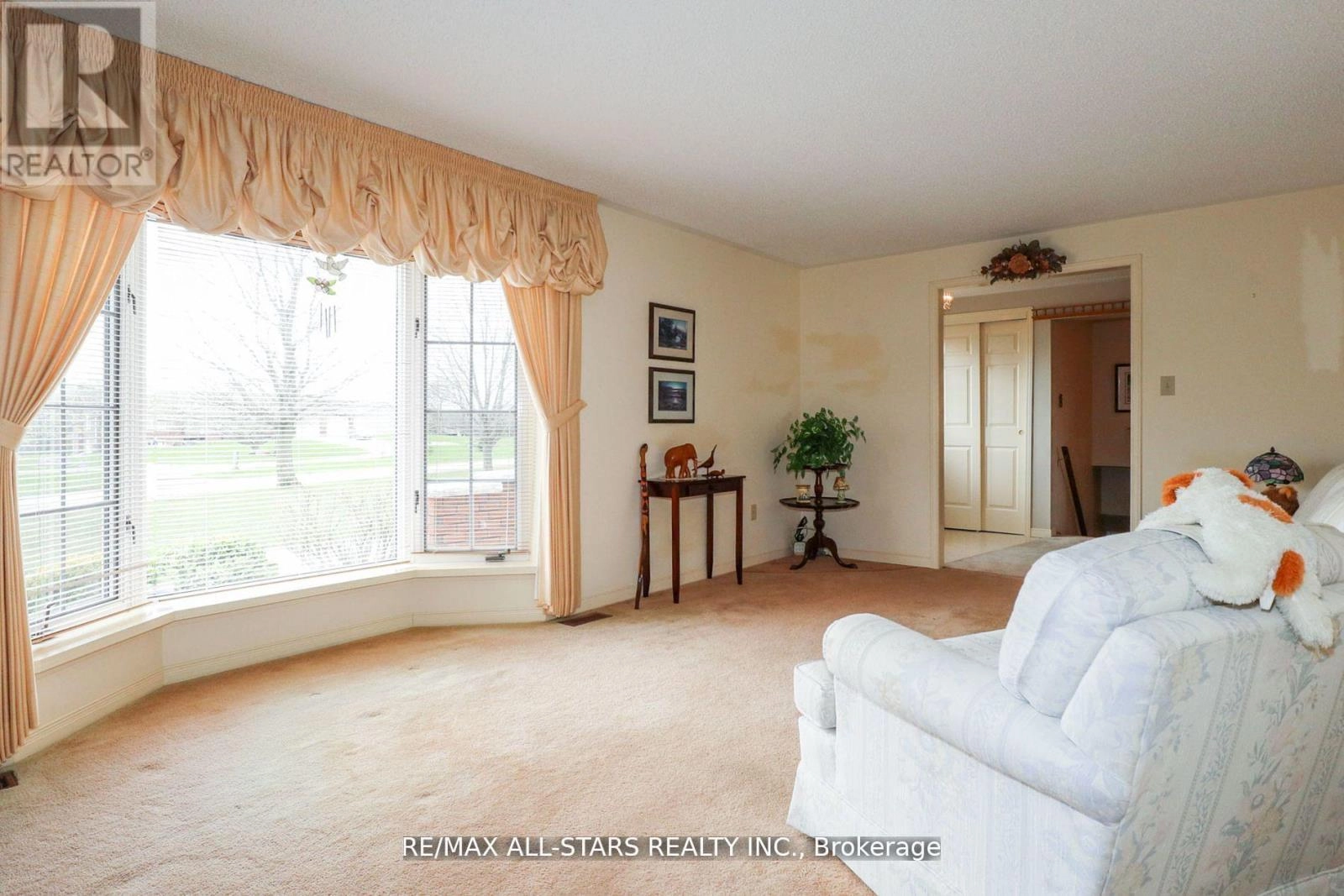80 Crosswind Road Kawartha Lakes, Ontario K0L 2X0
$1,599,000
Looking for peace and tranquility? This property is a fabulous opportunity to own approximately 96 acres in a prime location between Lindsay and Peterborough. Enjoy this wonderful, well-maintained bungalow with great in-law potential, including a separate entrance. The main floor offers an eat-in kitchen with a walkout to a large deck with a gazebo, overlooking the spacious yard. The bright living/dining room features a bow window and custom-made cabinetry. Additional highlights include laundry, three generous-sized bedroomsmain with a 3-piece ensuiteand a 4-piece bath. There's also a 3-season breezeway leading to a double car garage with a separate entrance to the lower level, which offers a kitchenette/dining area, rec room, one bedroom, and a 3-piece bath. The property also features a circular paved driveway, a fabulous 40x70 workshop garage with an office area, tile-drained farmland, and forest. (id:59743)
Property Details
| MLS® Number | X12358721 |
| Property Type | Single Family |
| Community Name | Ops |
| Parking Space Total | 12 |
| Structure | Workshop |
Building
| Bathroom Total | 4 |
| Bedrooms Above Ground | 3 |
| Bedrooms Below Ground | 1 |
| Bedrooms Total | 4 |
| Appliances | Garage Door Opener Remote(s), Oven - Built-in, Central Vacuum, Water Heater, Dryer, Oven, Stove, Washer, Two Refrigerators |
| Architectural Style | Bungalow |
| Basement Development | Finished |
| Basement Features | Separate Entrance |
| Basement Type | N/a (finished) |
| Construction Style Attachment | Detached |
| Cooling Type | Central Air Conditioning |
| Exterior Finish | Brick |
| Foundation Type | Block |
| Half Bath Total | 1 |
| Heating Type | Heat Pump |
| Stories Total | 1 |
| Size Interior | 1,100 - 1,500 Ft2 |
| Type | House |
Parking
| Attached Garage | |
| Garage |
Land
| Acreage | Yes |
| Sewer | Septic System |
| Size Irregular | 96.5 Acre |
| Size Total Text | 96.5 Acre|50 - 100 Acres |
| Zoning Description | A |
Rooms
| Level | Type | Length | Width | Dimensions |
|---|---|---|---|---|
| Lower Level | Family Room | 2.92 m | 3.04 m | 2.92 m x 3.04 m |
| Lower Level | Recreational, Games Room | 10.05 m | 4.45 m | 10.05 m x 4.45 m |
| Lower Level | Bedroom | Measurements not available | ||
| Lower Level | Bathroom | Measurements not available | ||
| Lower Level | Utility Room | 3.35 m | 4 m | 3.35 m x 4 m |
| Main Level | Kitchen | 10.1 m | 3.35 m | 10.1 m x 3.35 m |
| Main Level | Living Room | 10.05 m | 3.35 m | 10.05 m x 3.35 m |
| Main Level | Bathroom | Measurements not available | ||
| Main Level | Primary Bedroom | 3.35 m | 4.45 m | 3.35 m x 4.45 m |
| Main Level | Bedroom 2 | 3.35 m | 4.14 m | 3.35 m x 4.14 m |
| Main Level | Bedroom 3 | 3.04 m | 2.46 m | 3.04 m x 2.46 m |
Utilities
| Cable | Available |
| Electricity | Installed |
https://www.realtor.ca/real-estate/28764904/80-crosswind-road-kawartha-lakes-ops-ops
22 Lindsay Street N
Lindsay, Ontario K9V 1T5
(705) 324-6153
Contact Us
Contact us for more information
















































