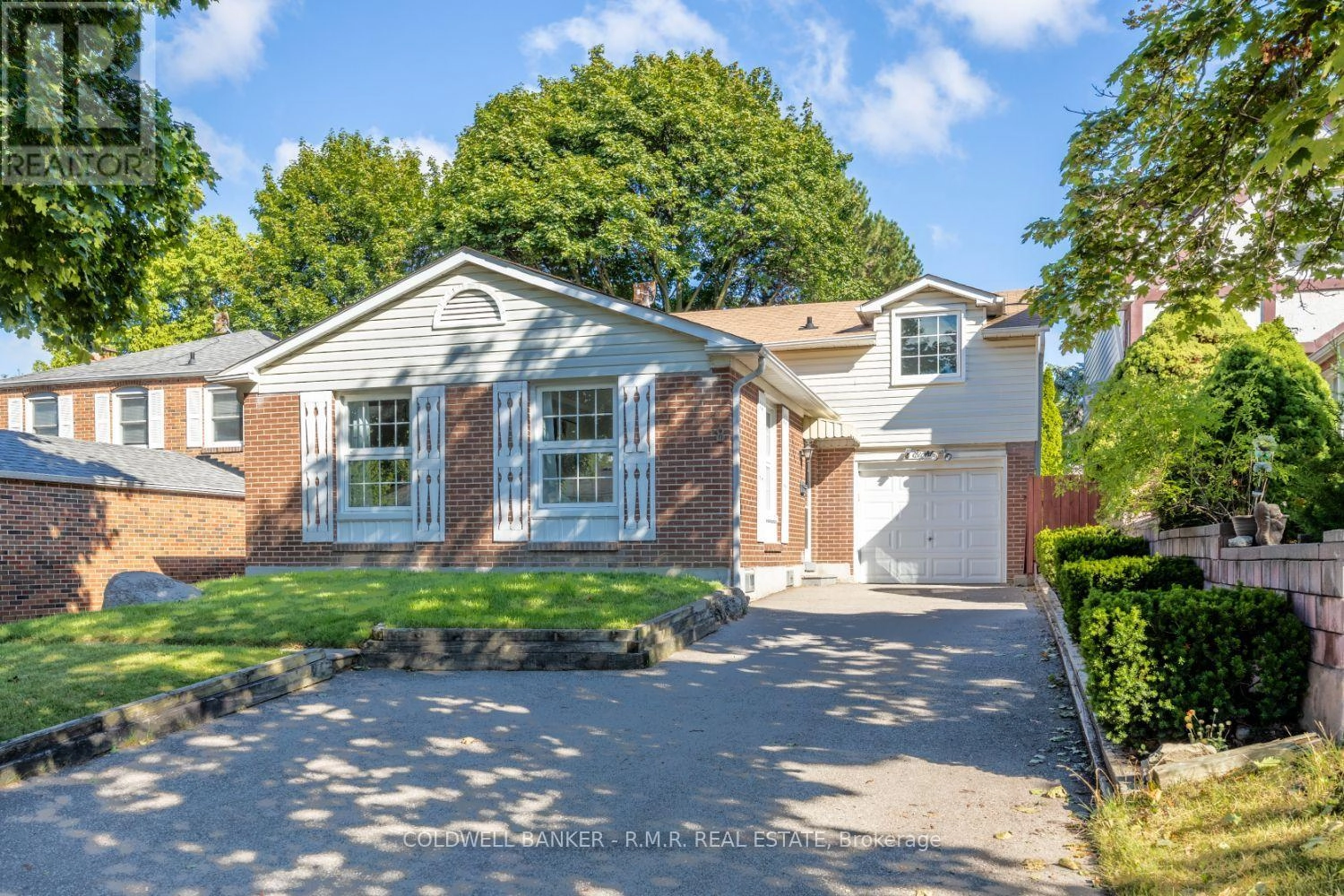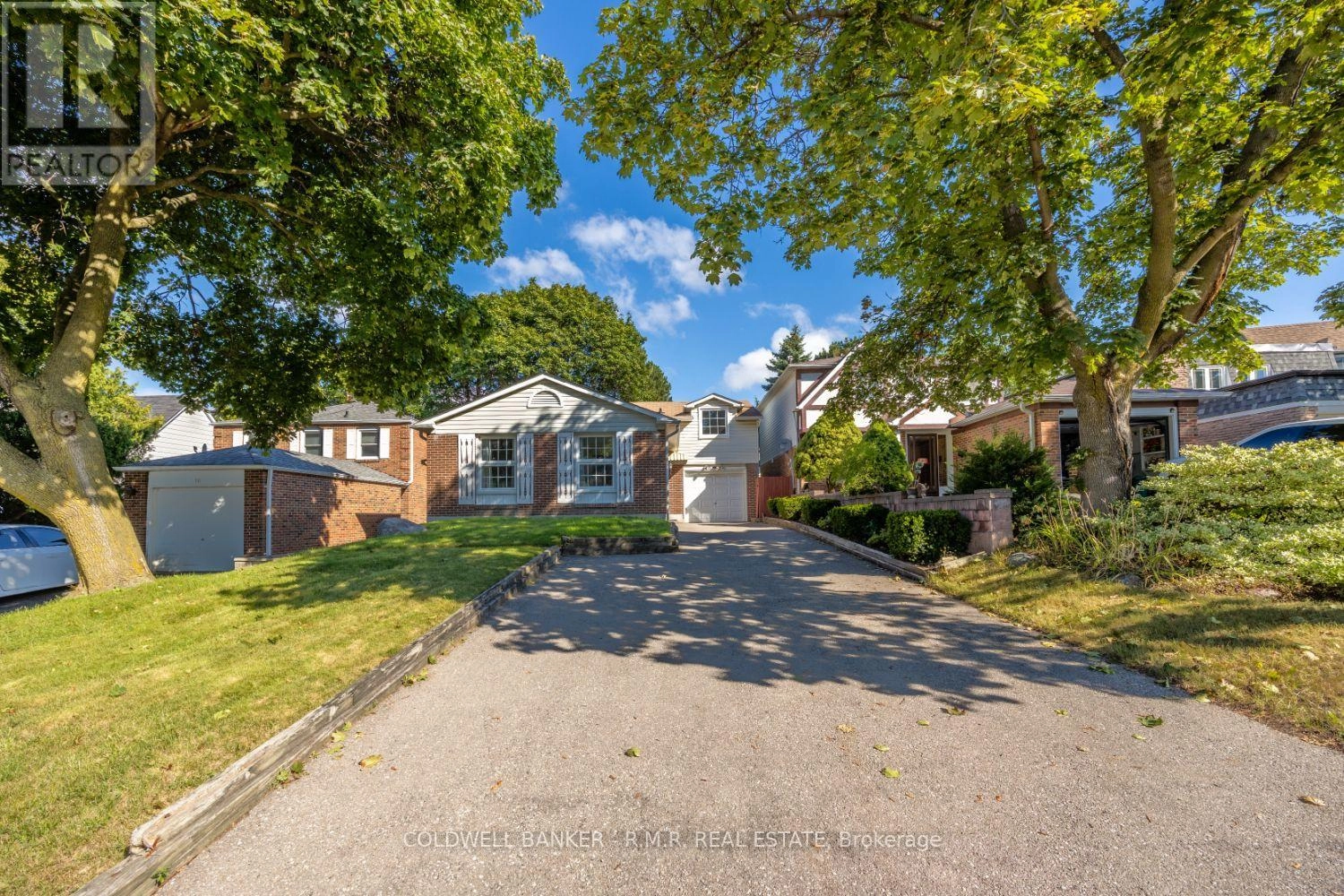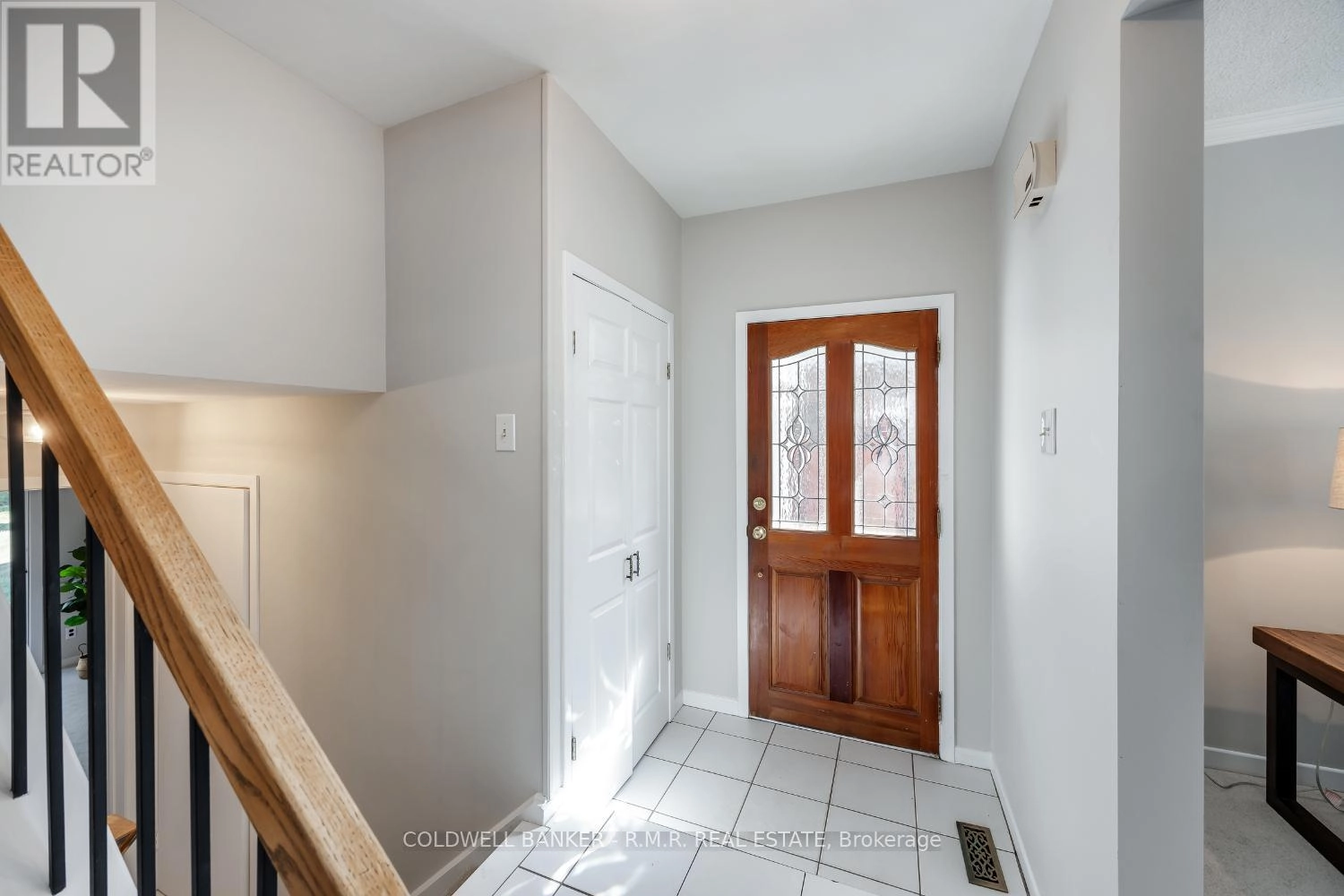8 Aberfeldy Crescent Markham, Ontario L3T 4C2
$1,088,888
Here is your chance to live in the prestigious German Mills neighbourhood! This 4 level, 3+1 bedroom, 3 bath, backsplit has so much to offer! Generous sized bedrooms, large family room with gas fireplace and walk-out to backyard, great main floor layout and finished basement that has side entrance, 2nd kitchen, living room and 4th bedroom with 4 pc ensuite. The perfect place for your extended family! 4 parking spots in driveway and 1 in garage to accommodate all your visitors. Steps to schools, public transit, minutes to the 404, 407, 401 and all your shopping needs. It is truly the perfect location!! ** This is a linked property.** (id:59743)
Property Details
| MLS® Number | N12358838 |
| Property Type | Single Family |
| Community Name | German Mills |
| Amenities Near By | Park, Place Of Worship, Public Transit, Schools |
| Features | In-law Suite |
| Parking Space Total | 5 |
Building
| Bathroom Total | 3 |
| Bedrooms Above Ground | 3 |
| Bedrooms Below Ground | 1 |
| Bedrooms Total | 4 |
| Amenities | Fireplace(s) |
| Appliances | Dishwasher, Dryer, Hood Fan, Stove, Washer, Window Coverings, Refrigerator |
| Basement Development | Finished |
| Basement Type | N/a (finished) |
| Construction Style Attachment | Detached |
| Construction Style Split Level | Backsplit |
| Cooling Type | Central Air Conditioning |
| Exterior Finish | Brick, Aluminum Siding |
| Fireplace Present | Yes |
| Fireplace Total | 1 |
| Flooring Type | Carpeted, Ceramic |
| Foundation Type | Poured Concrete |
| Half Bath Total | 1 |
| Heating Fuel | Natural Gas |
| Heating Type | Forced Air |
| Size Interior | 1,500 - 2,000 Ft2 |
| Type | House |
| Utility Water | Municipal Water |
Parking
| Attached Garage | |
| Garage |
Land
| Acreage | No |
| Land Amenities | Park, Place Of Worship, Public Transit, Schools |
| Sewer | Sanitary Sewer |
| Size Depth | 116 Ft |
| Size Frontage | 37 Ft ,6 In |
| Size Irregular | 37.5 X 116 Ft |
| Size Total Text | 37.5 X 116 Ft |
Rooms
| Level | Type | Length | Width | Dimensions |
|---|---|---|---|---|
| Basement | Kitchen | 2.29 m | 3.35 m | 2.29 m x 3.35 m |
| Basement | Living Room | 2.97 m | 3.33 m | 2.97 m x 3.33 m |
| Basement | Bedroom 4 | 3 m | 2.79 m | 3 m x 2.79 m |
| Lower Level | Family Room | 3.73 m | 6.48 m | 3.73 m x 6.48 m |
| Upper Level | Primary Bedroom | 4.98 m | 3.48 m | 4.98 m x 3.48 m |
| Upper Level | Bedroom 2 | 4.34 m | 2.9 m | 4.34 m x 2.9 m |
| Upper Level | Bedroom 3 | 2.79 m | 3.58 m | 2.79 m x 3.58 m |
| In Between | Living Room | 4.78 m | 3.38 m | 4.78 m x 3.38 m |
| In Between | Dining Room | 3.12 m | 2.82 m | 3.12 m x 2.82 m |
| In Between | Kitchen | 4.28 m | 2.41 m | 4.28 m x 2.41 m |
https://www.realtor.ca/real-estate/28764887/8-aberfeldy-crescent-markham-german-mills-german-mills
Salesperson
(905) 430-6655

1631 Dundas St E
Whitby, Ontario L1N 2K9
(905) 430-6655
(905) 430-4505
www.cbrmr.com/
Contact Us
Contact us for more information

































