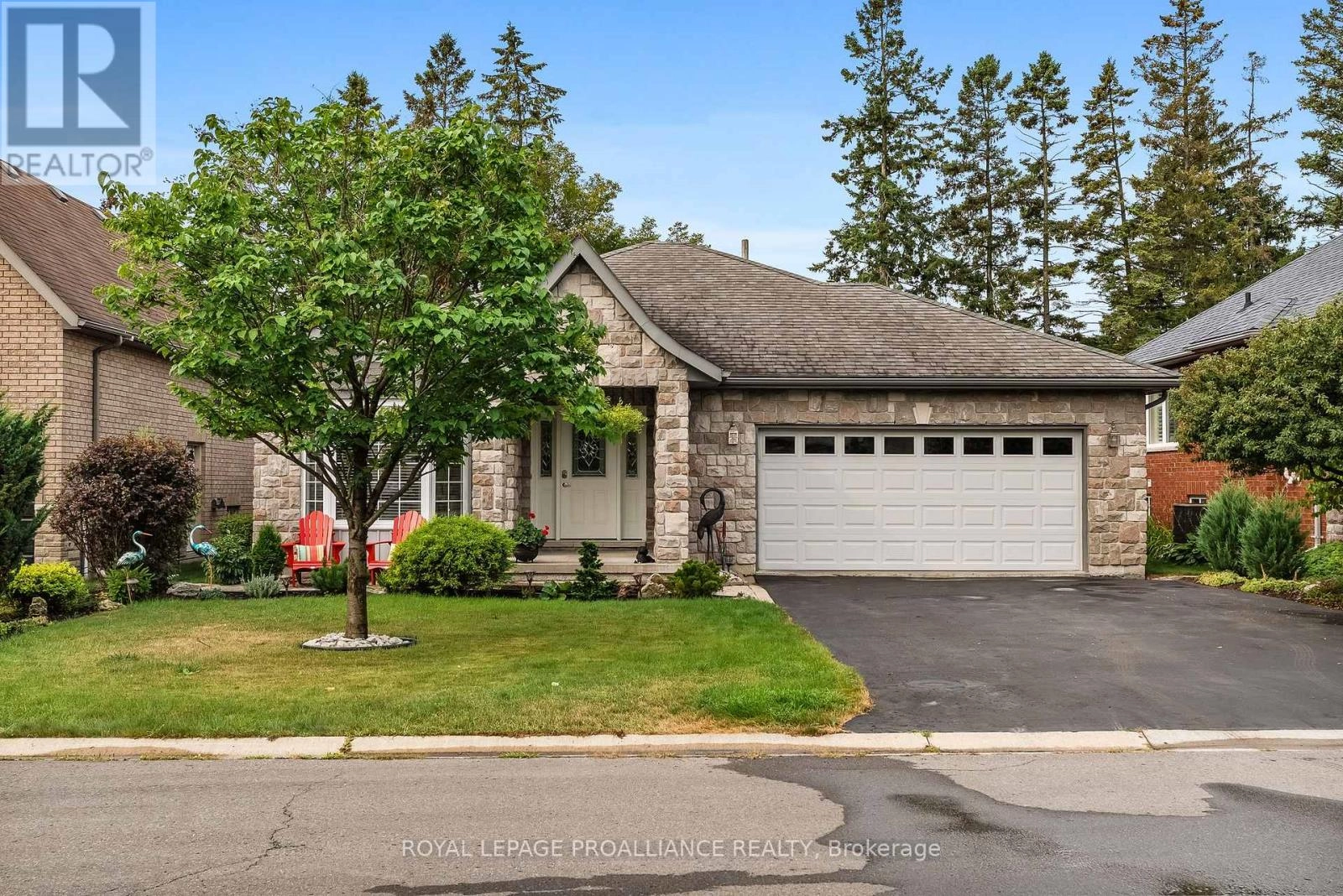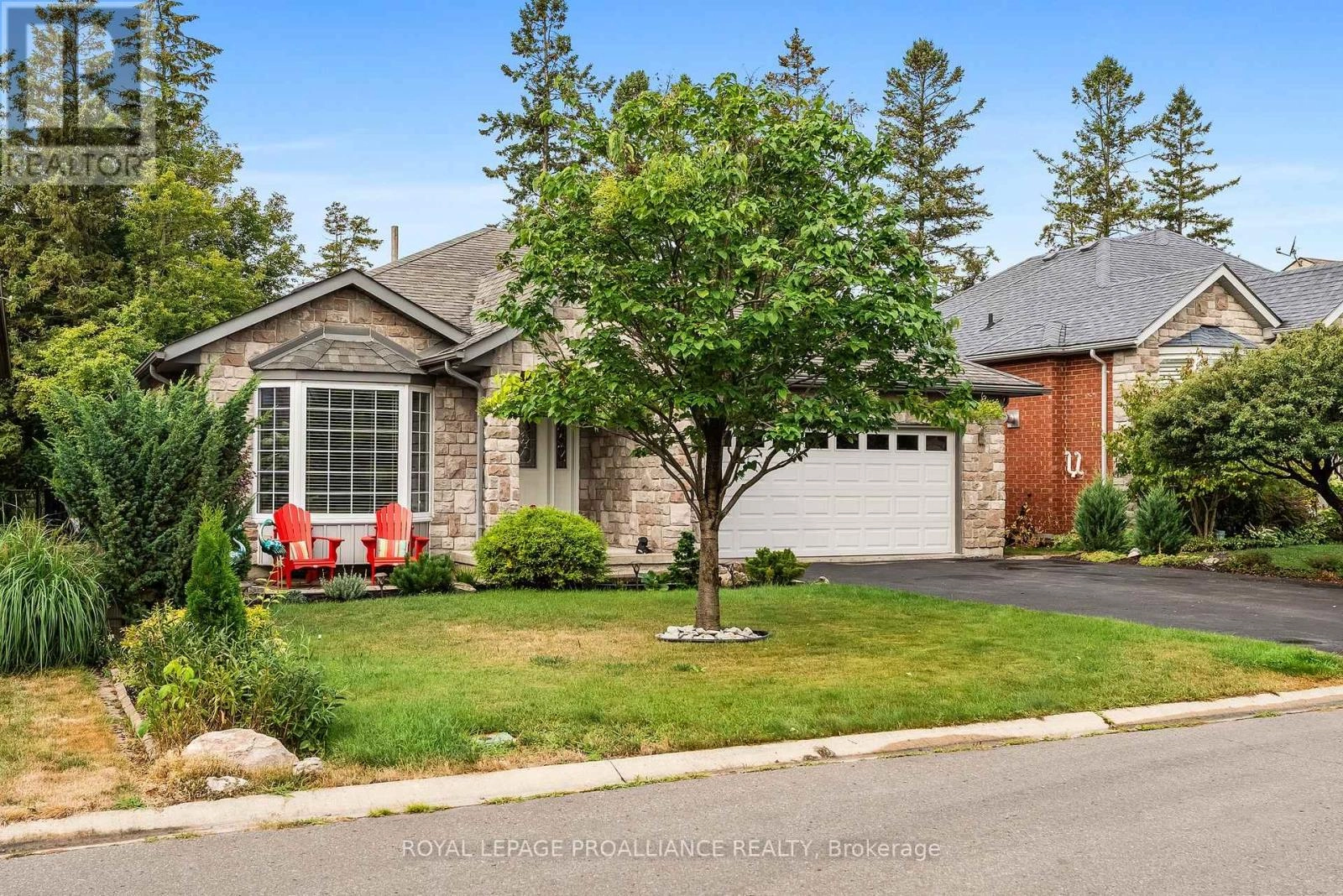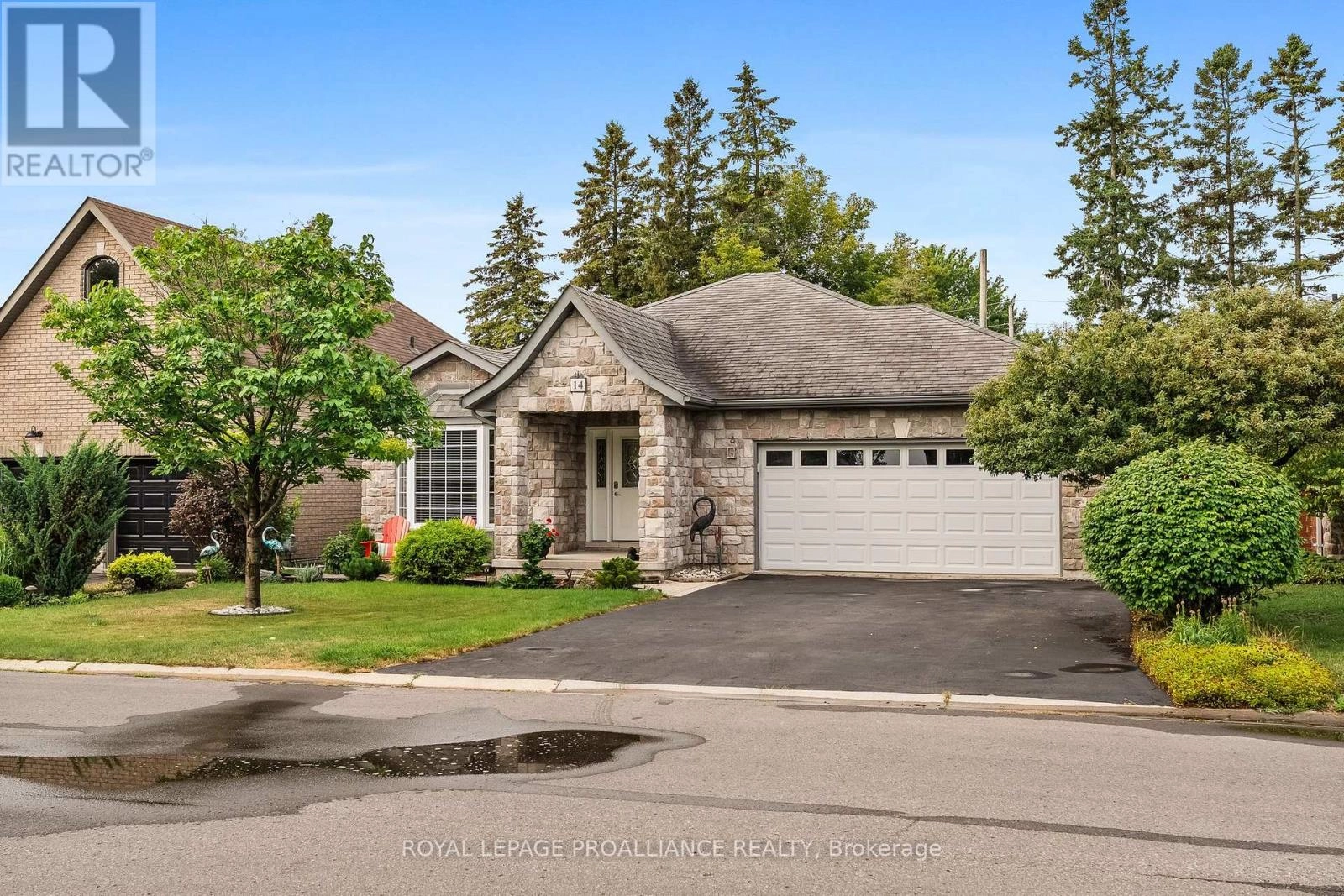14 Edgewater Drive Brighton, Ontario K0K 1H0
$719,900
Tucked away in a quiet cul-de-sac in the friendly waterfront community of Presqu'ile Landing, this solid brick bungalow offers a comfortable lifestyle in a sought-after Brighton location, only an hour east of the GTA and close to wineries, parks and golf courses. Located mere steps from the shores of Presqu'ile Bay and only 1 km from the entrance to Presqu'ile Provincial Park, your mornings could begin with a stroll over to the beaches, a paddle on the bay, or a bike ride to the lighthouse. For boating enthusiasts, the deeded boat slip provides direct access to Presqu'ile Bay and Lake Ontario, without the expense of waterfront ownership. Designed for convenient main-floor living, this home features hardwood flooring and ceramic tile throughout, with carpet in two of the bedrooms for added comfort. There are 3 bedrooms and 2 full bathrooms, including an oversized primary suite with windows on both the south and west sides, complete with a reading nook, walk-in closet, private ensuite with jetted tub, and sliding doors leading to the deck; an ideal spot for a morning coffee or evening wind-down. The upgraded dine-in kitchen offers both style and functionality and is finished with quartz countertops. The living room is enhanced by custom, solid wood built-in shelving, adding warmth, character, and practical storage. The laundry room and several additional storage closets complete the floor plan. The double garage provides direct access to the crawl space with a height of 4'5", allowing additional storage space. The fully fenced backyard with mature cedar hedge along the back, creates a private retreat, complete with a red cedar gazebo (with lighting) ideal for shaded summer gatherings, barbeques, or simply relaxing. With its well-kept condition, functional layout, and desirable location, this home is equally suited for full-time living or a weekend getaway by the lake. (id:59743)
Open House
This property has open houses!
2:30 pm
Ends at:4:00 pm
Property Details
| MLS® Number | X12344661 |
| Property Type | Single Family |
| Community Name | Brighton |
| Amenities Near By | Golf Nearby, Marina, Park |
| Community Features | School Bus |
| Equipment Type | None |
| Features | Flat Site, Level, Gazebo, Sump Pump |
| Parking Space Total | 6 |
| Rental Equipment Type | None |
| Structure | Deck, Patio(s), Porch |
Building
| Bathroom Total | 2 |
| Bedrooms Above Ground | 3 |
| Bedrooms Total | 3 |
| Age | 16 To 30 Years |
| Amenities | Fireplace(s) |
| Appliances | Garage Door Opener Remote(s), Central Vacuum, Water Heater, Water Purifier, Water Softener, Dishwasher, Dryer, Stove, Washer, Window Coverings, Refrigerator |
| Architectural Style | Bungalow |
| Basement Type | Crawl Space |
| Construction Style Attachment | Detached |
| Cooling Type | Central Air Conditioning |
| Exterior Finish | Brick |
| Fire Protection | Smoke Detectors |
| Fireplace Present | Yes |
| Fireplace Total | 1 |
| Foundation Type | Block |
| Heating Fuel | Natural Gas |
| Heating Type | Forced Air |
| Stories Total | 1 |
| Size Interior | 1,100 - 1,500 Ft2 |
| Type | House |
| Utility Water | Municipal Water |
Parking
| Attached Garage | |
| Garage |
Land
| Acreage | No |
| Fence Type | Fully Fenced, Fenced Yard |
| Land Amenities | Golf Nearby, Marina, Park |
| Landscape Features | Lawn Sprinkler |
| Sewer | Sanitary Sewer |
| Size Depth | 97 Ft ,4 In |
| Size Frontage | 52 Ft ,6 In |
| Size Irregular | 52.5 X 97.4 Ft |
| Size Total Text | 52.5 X 97.4 Ft|under 1/2 Acre |
| Zoning Description | Res |
Rooms
| Level | Type | Length | Width | Dimensions |
|---|---|---|---|---|
| Main Level | Bathroom | 2.37 m | 1.49 m | 2.37 m x 1.49 m |
| Main Level | Bathroom | 3.96 m | 3.23 m | 3.96 m x 3.23 m |
| Main Level | Bedroom 2 | 3.01 m | 3.04 m | 3.01 m x 3.04 m |
| Main Level | Bedroom 3 | 3.1 m | 3.59 m | 3.1 m x 3.59 m |
| Main Level | Dining Room | 1.79 m | 3.84 m | 1.79 m x 3.84 m |
| Main Level | Kitchen | 2.83 m | 3.84 m | 2.83 m x 3.84 m |
| Main Level | Laundry Room | 1.95 m | 2.16 m | 1.95 m x 2.16 m |
| Main Level | Living Room | 5.69 m | 5.42 m | 5.69 m x 5.42 m |
| Main Level | Primary Bedroom | 4.14 m | 6.76 m | 4.14 m x 6.76 m |
Utilities
| Cable | Installed |
| Electricity | Installed |
| Sewer | Installed |
https://www.realtor.ca/real-estate/28733313/14-edgewater-drive-brighton-brighton

51 Main Street
Brighton, Ontario K0K 1H0
(613) 475-6242
(613) 475-6245
www.discoverroyallepage.com/
Salesperson
(613) 475-6242

51 Main Street
Brighton, Ontario K0K 1H0
(613) 475-6242
(613) 475-6245
www.discoverroyallepage.com/
Contact Us
Contact us for more information















































