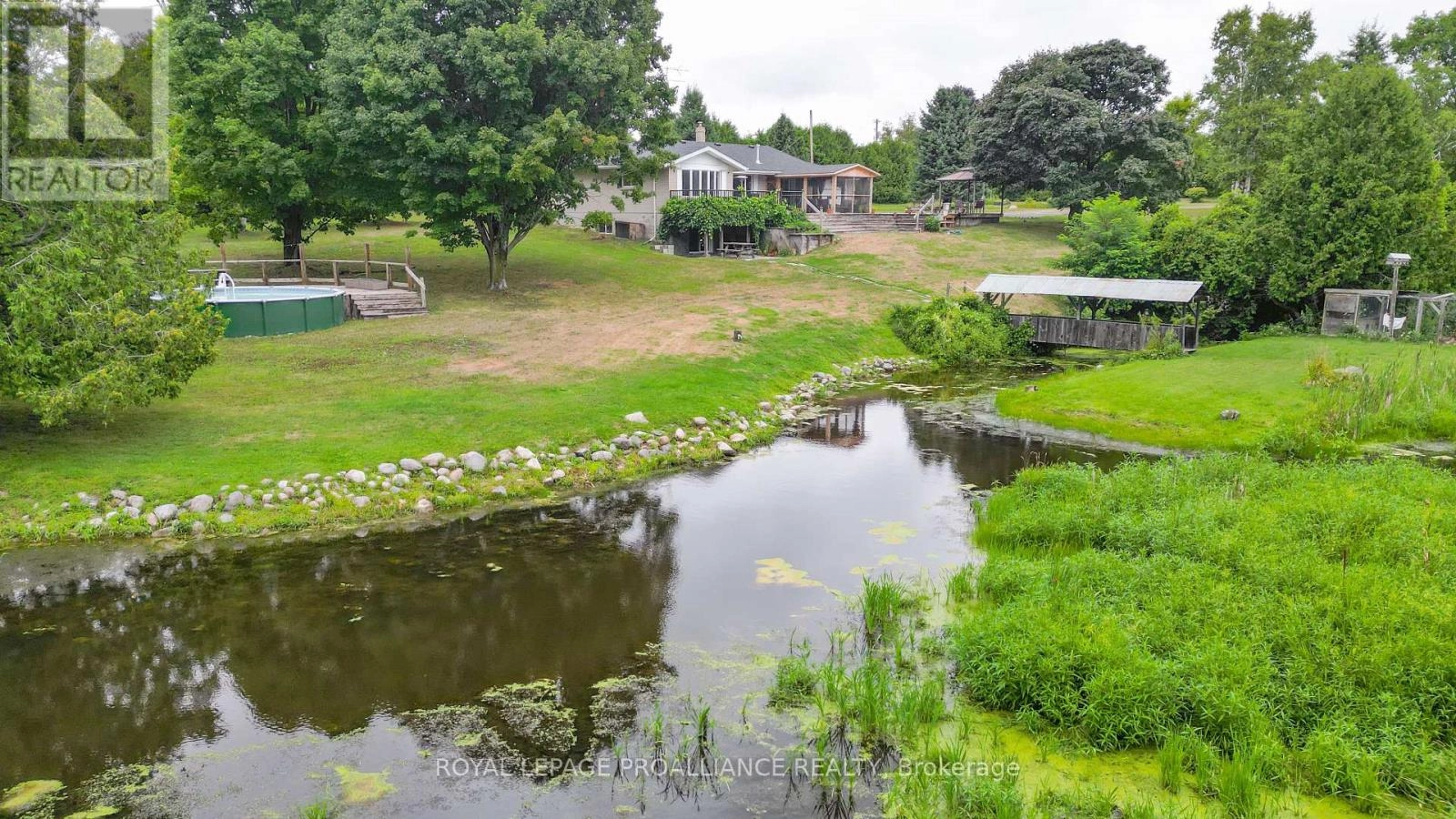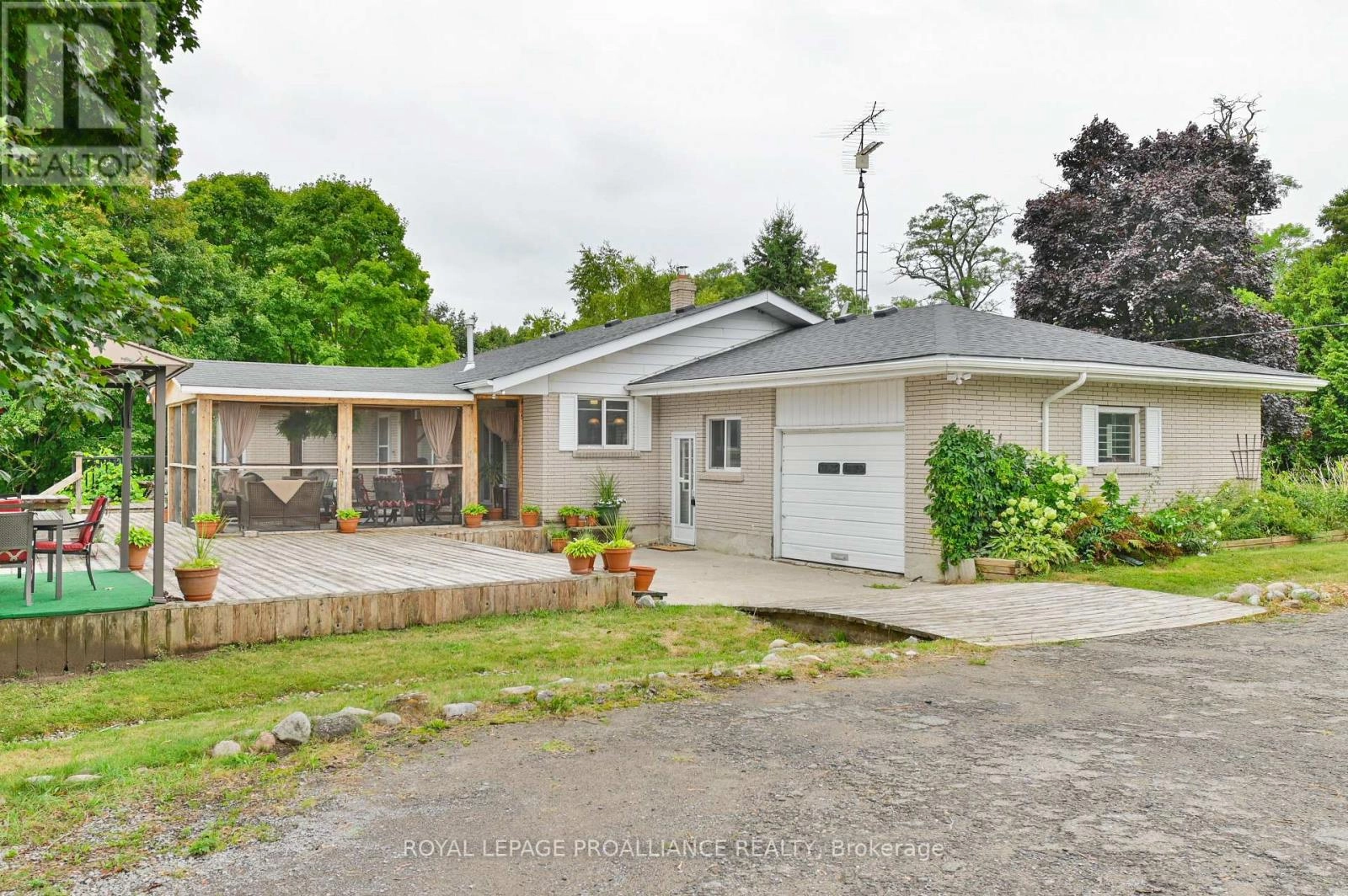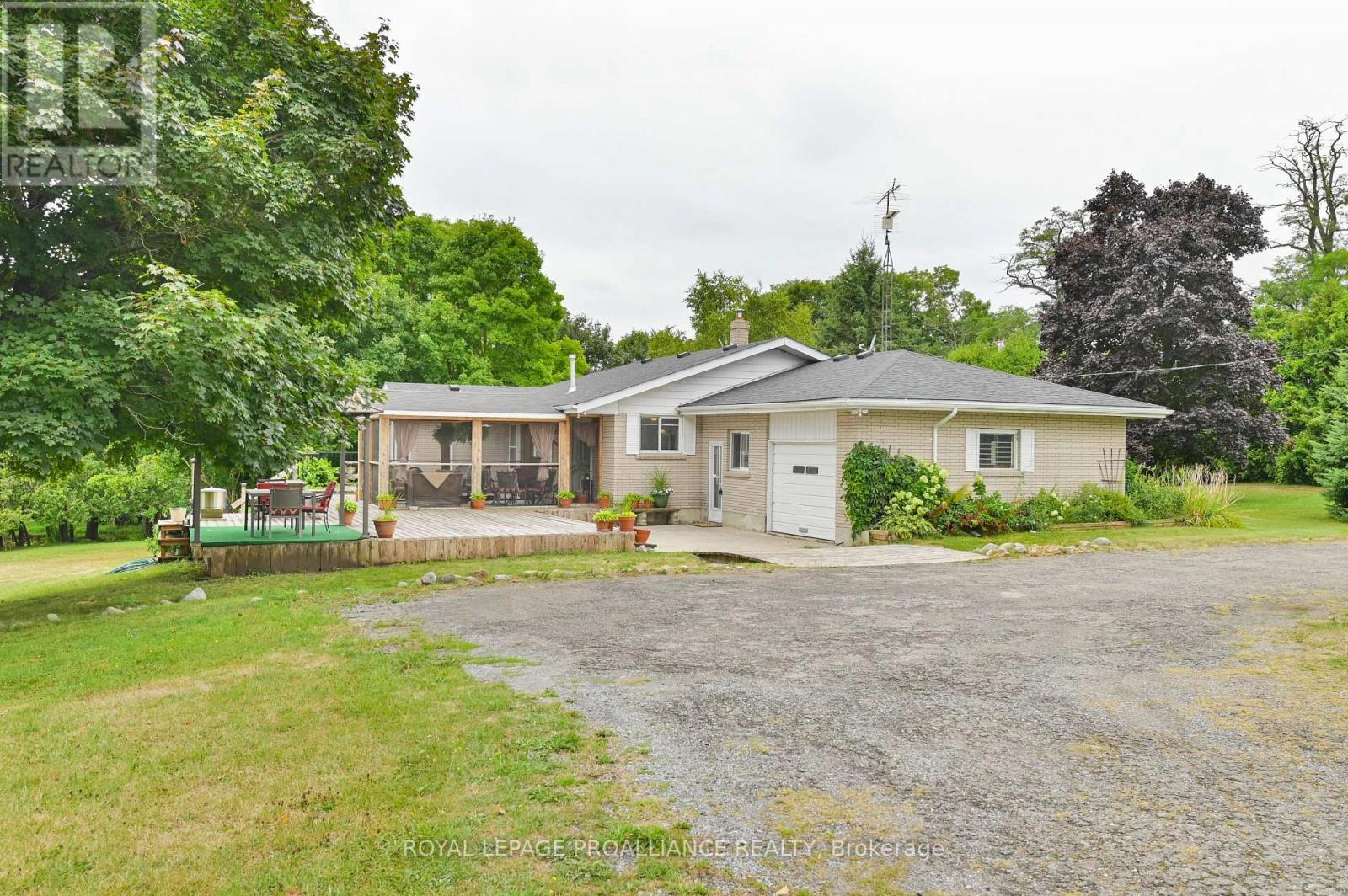486 Waites Road Cramahe, Ontario K0K 1S0
$974,900
Bring the Whole Family There's Room for Everyone! Welcome to your dream retreat! This stunning 5-bedroom, 2-bath home is nestled on over 7 breathtaking acres of scenic beauty, offering plenty of space for your family, friends, and even pets. Whether you're looking to entertain guests or just relax and unwind, this warm and inviting home has it all. Inside, the main level boasts an open-concept layout featuring a spacious dining area, a large living room with a bay window overlooking your own private pond, and a well-equipped kitchen with a European AGA cast iron stove featuring four ovens perfect for the home chef! Also on the main floor are three generous bedrooms and a full bathroom. Downstairs, the walkout lower level adds even more flexibility, featuring two additional bedrooms, a second full bathroom, a second kitchen, and a recreation room with a built-in bar ideal for entertaining or hosting guests. Need separate space for extended family or want to explore income potential? The lower level can be easily converted into its own private apartment with a separate entrance great for in-laws, guests, or future tenants. But the real magic is outside! Explore your private paradise with a large pond, complete with a covered bridge to a secluded island, nature trails, and more. Whether you're bird watching, hiking, or just soaking in the peaceful views, this property offers an unmatched lifestyle. Several outbuildings for storing tractors, toys or even poultry and other livestock; the possibilities are endless. Don't miss your chance to own this one-of-a-kind oasis that's only a five minute drive to the 401 and 10 minutes to the charming town of Brighton. Schedule your private tour today! (id:59743)
Open House
This property has open houses!
12:30 pm
Ends at:2:00 pm
Property Details
| MLS® Number | X12359812 |
| Property Type | Single Family |
| Community Name | Rural Cramahe |
| Amenities Near By | Beach |
| Community Features | School Bus |
| Equipment Type | Propane Tank, Water Softener |
| Features | Wooded Area, Sloping, Level, Sump Pump, In-law Suite |
| Parking Space Total | 13 |
| Pool Type | Above Ground Pool |
| Rental Equipment Type | Propane Tank, Water Softener |
| Structure | Deck, Porch, Outbuilding |
| View Type | View, Direct Water View |
Building
| Bathroom Total | 2 |
| Bedrooms Above Ground | 3 |
| Bedrooms Below Ground | 2 |
| Bedrooms Total | 5 |
| Age | 31 To 50 Years |
| Amenities | Fireplace(s) |
| Appliances | Water Heater, Water Softener, Water Treatment, Dryer, Stove, Washer, Refrigerator |
| Architectural Style | Bungalow |
| Basement Development | Finished |
| Basement Features | Walk Out |
| Basement Type | Full (finished) |
| Construction Style Attachment | Detached |
| Cooling Type | Central Air Conditioning |
| Exterior Finish | Brick |
| Fireplace Present | Yes |
| Fireplace Total | 1 |
| Foundation Type | Block |
| Heating Fuel | Propane |
| Heating Type | Forced Air |
| Stories Total | 1 |
| Size Interior | 1,500 - 2,000 Ft2 |
| Type | House |
| Utility Water | Dug Well |
Parking
| Attached Garage | |
| Garage |
Land
| Acreage | Yes |
| Land Amenities | Beach |
| Landscape Features | Landscaped |
| Sewer | Septic System |
| Size Depth | 621 Ft ,1 In |
| Size Frontage | 524 Ft ,10 In |
| Size Irregular | 524.9 X 621.1 Ft ; Slight Differences In L&w Of Each Side |
| Size Total Text | 524.9 X 621.1 Ft ; Slight Differences In L&w Of Each Side|5 - 9.99 Acres |
| Surface Water | Lake/pond |
| Zoning Description | Ec-rr50 |
Rooms
| Level | Type | Length | Width | Dimensions |
|---|---|---|---|---|
| Basement | Dining Room | 3.9 m | 4.43 m | 3.9 m x 4.43 m |
| Basement | Bedroom | 2.9 m | 4.12 m | 2.9 m x 4.12 m |
| Basement | Bedroom | 2.92 m | 4.12 m | 2.92 m x 4.12 m |
| Basement | Bathroom | 2.13 m | 2.37 m | 2.13 m x 2.37 m |
| Basement | Utility Room | 1.32 m | 6.27 m | 1.32 m x 6.27 m |
| Basement | Other | 4.33 m | 0.99 m | 4.33 m x 0.99 m |
| Basement | Recreational, Games Room | 12.11 m | 4.26 m | 12.11 m x 4.26 m |
| Basement | Kitchen | 4.52 m | 5.82 m | 4.52 m x 5.82 m |
| Main Level | Mud Room | 5.96 m | 2.92 m | 5.96 m x 2.92 m |
| Main Level | Kitchen | 5.22 m | 5.12 m | 5.22 m x 5.12 m |
| Main Level | Dining Room | 4.11 m | 5.24 m | 4.11 m x 5.24 m |
| Main Level | Living Room | 7.17 m | 4.47 m | 7.17 m x 4.47 m |
| Main Level | Primary Bedroom | 3.97 m | 4.78 m | 3.97 m x 4.78 m |
| Main Level | Bedroom | 3.97 m | 3.83 m | 3.97 m x 3.83 m |
| Main Level | Bedroom | 3.97 m | 3.47 m | 3.97 m x 3.47 m |
| Main Level | Bathroom | 3.97 m | 2.36 m | 3.97 m x 2.36 m |
Utilities
| Electricity | Installed |
https://www.realtor.ca/real-estate/28767232/486-waites-road-cramahe-rural-cramahe
Salesperson
(613) 885-1733
(888) 229-9064

51 Main Street
Brighton, Ontario K0K 1H0
(613) 475-6242
(613) 475-6245
www.discoverroyallepage.com/
Contact Us
Contact us for more information



















































