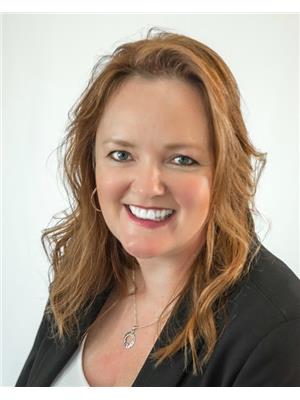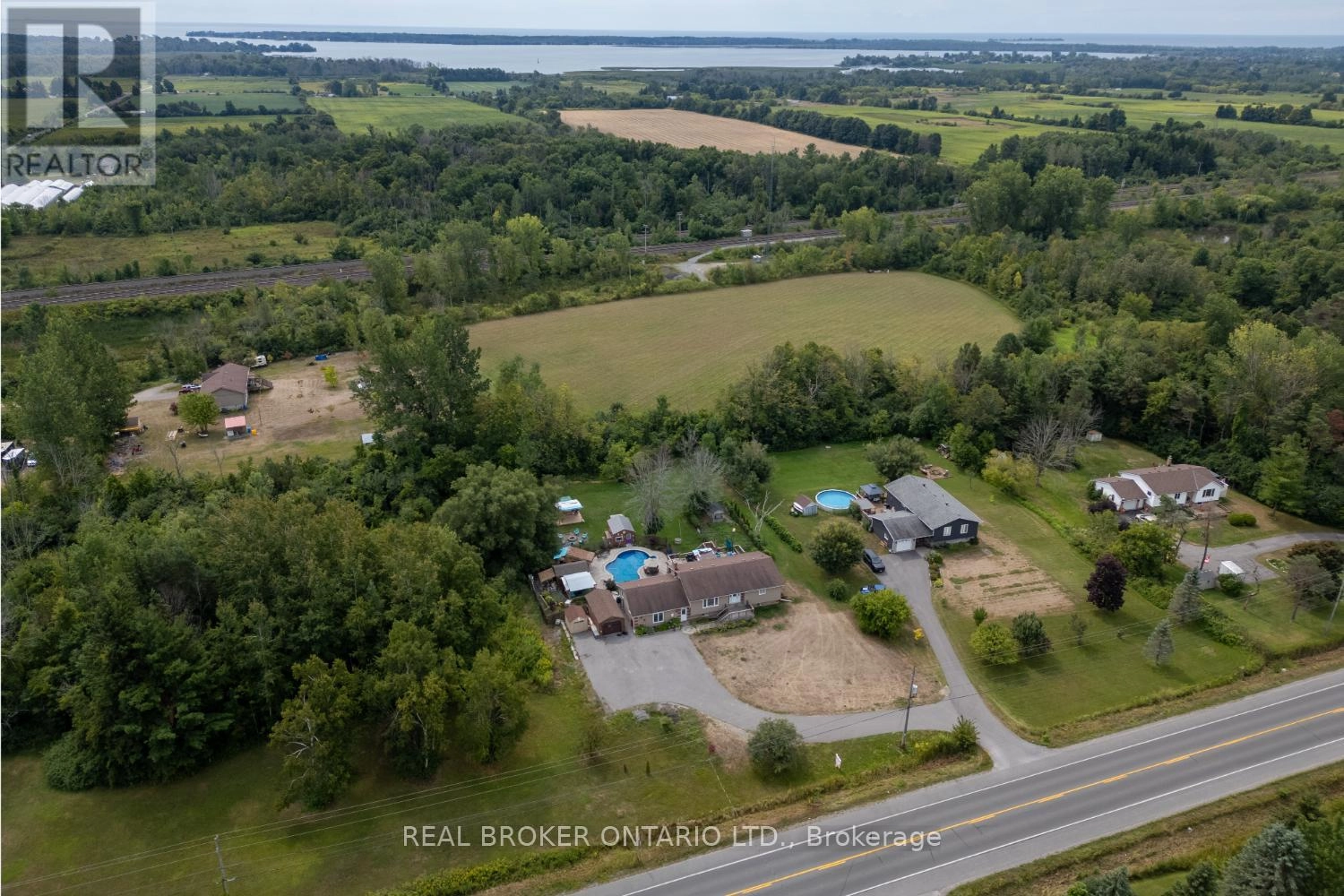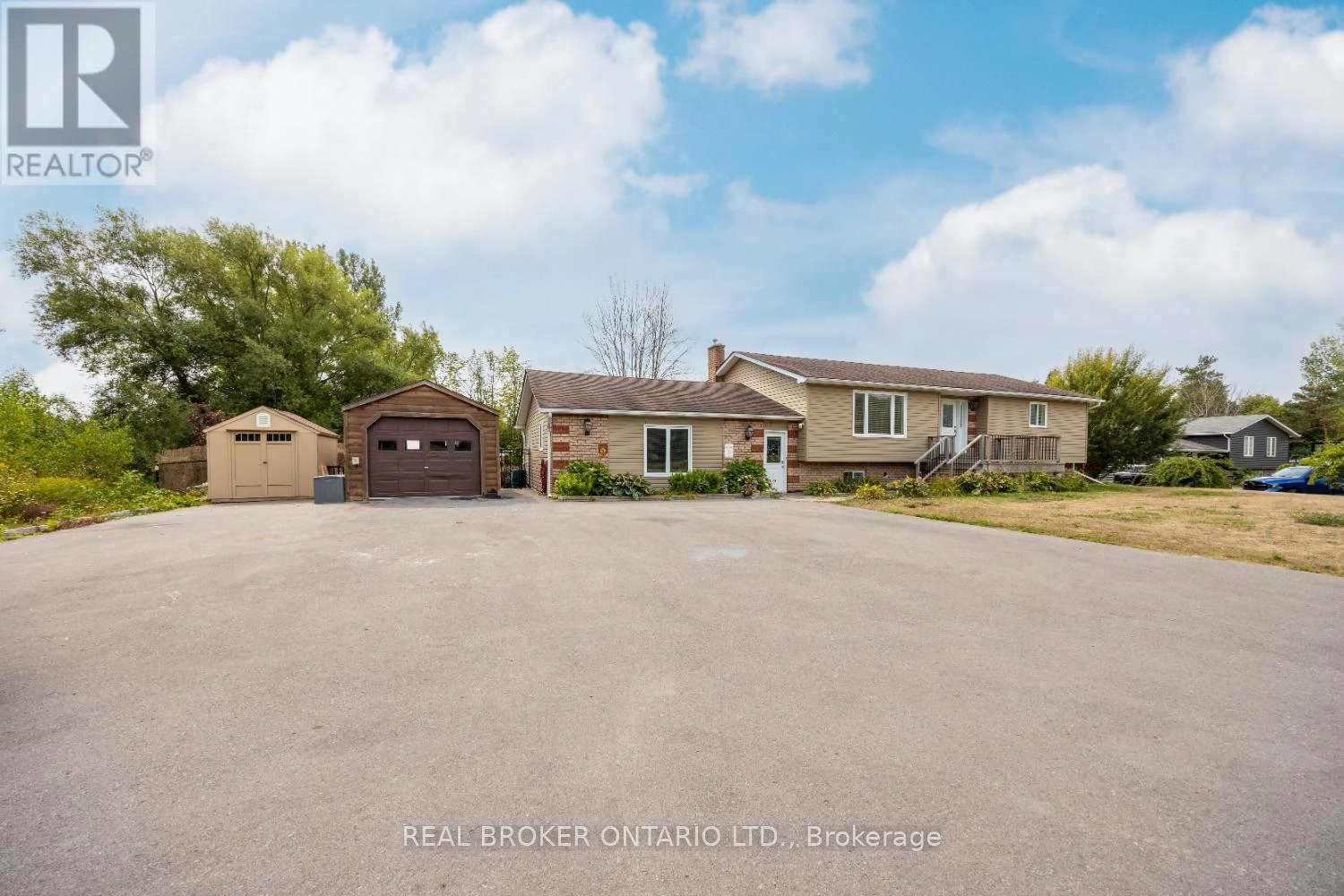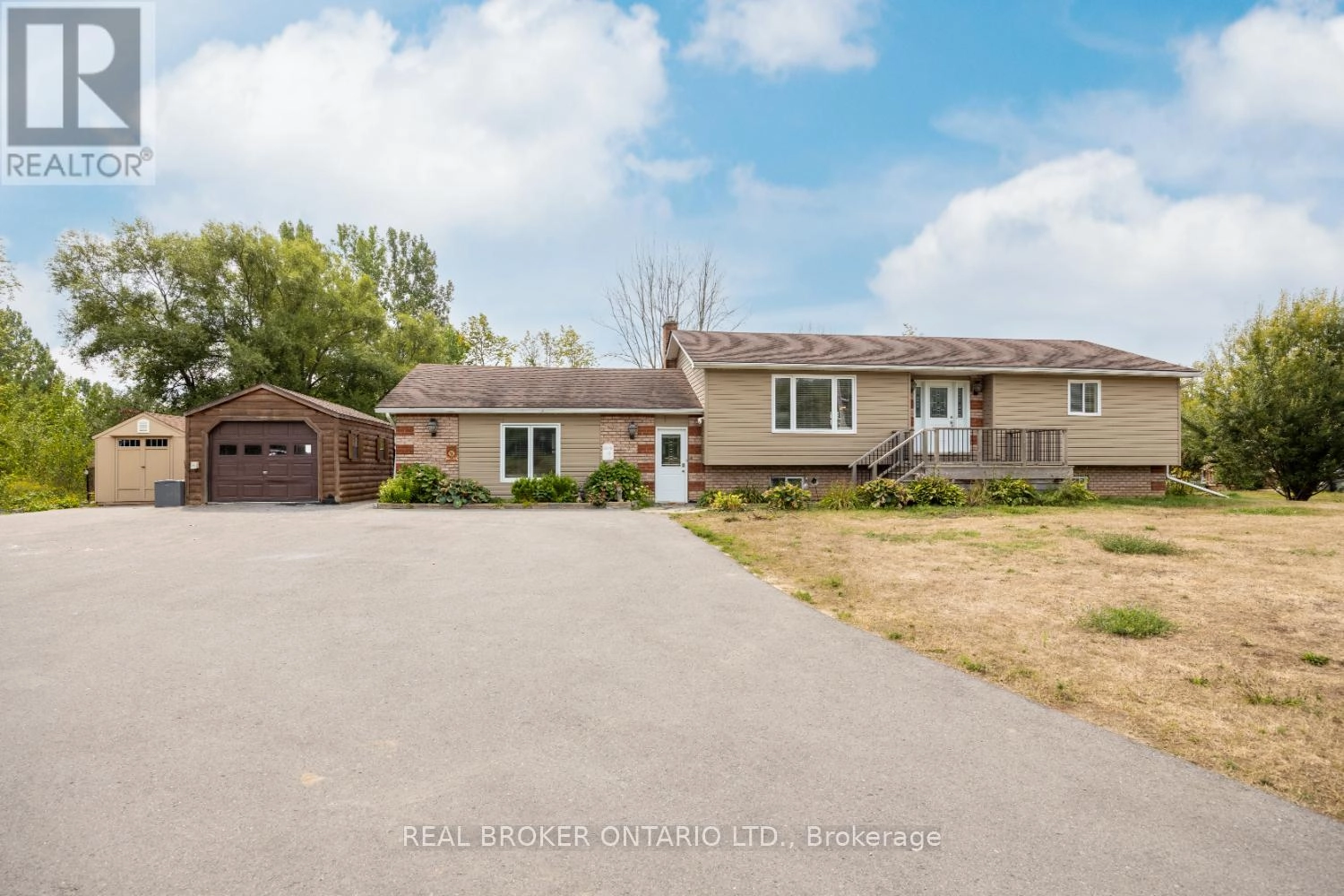15471 County Road 2 Brighton, Ontario K0K 1H0
$799,999
Welcome to this raised bungalow in Rural Brighton, on approx. 1 acre offering generous living space both inside and out. With 4+2 bedrooms and 3 bathrooms and an inground pool, this home is designed to accommodate a variety of needs. Enter through the main foyer or convenient mudroom. The main floor opens to a bright living room featuring laminate flooring, an electric fireplace, and a large picture window. The adjoining kitchen includes tile flooring, a breakfast bar, window over the sink, and a walk-in pantry and overlooks the dining area with a walk-out to the back deck. Four bedrooms on the main level each feature large closets and laminate flooring, with a 4-piece main bathroom, mudroom, and a versatile bonus room leading to the back patio completing the floor. The lower level is filled with natural light from above-grade windows and offers a spacious rec room with a walk-out to the hot tub and pool patio, along with a 2-piece bathroom. Two additional bedrooms are located in the lower level, one with a walk-in closet and a 4-piece ensuite with dual sinks. Step outside to a backyard oasis designed for both relaxation and fun. An insulated, heated outbuilding with hydro makes the perfect retreat for hobbies, reading, or quiet time. Entertain with ease at the tiki bar, enjoy the shade under the large gazebo with a ceiling fan, or gather at the band stage, all with hydro for convenience. A pool shed, fenced pet area, and inground pool with a soothing waterfall, completes the space, an ideal spot for summer days with family and friends. A detached single-car garage adds extra convenience. All of this in a peaceful, rural setting, just minutes from Brighton's shops, schools, and amenities. This home truly offers the best of both comfort and lifestyle. (id:59743)
Property Details
| MLS® Number | X12362235 |
| Property Type | Single Family |
| Community Name | Rural Brighton |
| Amenities Near By | Golf Nearby, Marina, Park |
| Features | Lighting, Carpet Free, Gazebo |
| Parking Space Total | 11 |
| Pool Type | Inground Pool |
| Structure | Deck, Patio(s), Porch, Shed, Workshop |
Building
| Bathroom Total | 3 |
| Bedrooms Above Ground | 4 |
| Bedrooms Below Ground | 2 |
| Bedrooms Total | 6 |
| Amenities | Fireplace(s) |
| Appliances | Hot Tub, Water Heater, Water Purifier, Water Softener, Dishwasher, Dryer, Microwave, Range, Stove, Washer, Wine Fridge, Refrigerator |
| Architectural Style | Raised Bungalow |
| Basement Development | Finished |
| Basement Features | Separate Entrance, Walk Out |
| Basement Type | N/a (finished) |
| Construction Style Attachment | Detached |
| Cooling Type | Central Air Conditioning |
| Exterior Finish | Brick, Vinyl Siding |
| Fire Protection | Smoke Detectors |
| Fireplace Present | Yes |
| Fireplace Total | 2 |
| Flooring Type | Tile, Laminate |
| Foundation Type | Unknown |
| Half Bath Total | 1 |
| Heating Fuel | Natural Gas |
| Heating Type | Forced Air |
| Stories Total | 1 |
| Size Interior | 2,000 - 2,500 Ft2 |
| Type | House |
| Utility Water | Dug Well |
Parking
| Detached Garage | |
| Garage |
Land
| Acreage | No |
| Fence Type | Partially Fenced |
| Land Amenities | Golf Nearby, Marina, Park |
| Landscape Features | Landscaped |
| Sewer | Septic System |
| Size Depth | 303 Ft ,7 In |
| Size Frontage | 150 Ft |
| Size Irregular | 150 X 303.6 Ft |
| Size Total Text | 150 X 303.6 Ft |
Rooms
| Level | Type | Length | Width | Dimensions |
|---|---|---|---|---|
| Lower Level | Bedroom 5 | 4.05 m | 3.86 m | 4.05 m x 3.86 m |
| Lower Level | Bedroom | 2.5 m | 4.24 m | 2.5 m x 4.24 m |
| Lower Level | Recreational, Games Room | 3.85 m | 7.91 m | 3.85 m x 7.91 m |
| Main Level | Kitchen | 4.49 m | 4.19 m | 4.49 m x 4.19 m |
| Main Level | Dining Room | 4.19 m | 3.62 m | 4.19 m x 3.62 m |
| Main Level | Living Room | 5.4 m | 3.2 m | 5.4 m x 3.2 m |
| Main Level | Primary Bedroom | 5.45 m | 3.1 m | 5.45 m x 3.1 m |
| Main Level | Bedroom 2 | 3.47 m | 3.58 m | 3.47 m x 3.58 m |
| Main Level | Bedroom 3 | 3.03 m | 3.53 m | 3.03 m x 3.53 m |
| Main Level | Bedroom 4 | 3.15 m | 4.6 m | 3.15 m x 4.6 m |
| Main Level | Mud Room | 4.62 m | 1.54 m | 4.62 m x 1.54 m |
| Main Level | Other | 4.46 m | 4.8 m | 4.46 m x 4.8 m |
Utilities
| Cable | Available |
| Electricity | Installed |
https://www.realtor.ca/real-estate/28772100/15471-county-road-2-brighton-rural-brighton

Broker
(905) 926-5554
(905) 926-5554
www.marleneboyle.com/
www.facebook.com/marleneboylerealtor
twitter.com/marleneboyle
www.linkedin.com/in/marleneboyle

113 King Street East Unit 2
Bowmanville, Ontario L1C 1N4
(888) 311-1172
www.joinreal.com/

Salesperson
(888) 311-1172

113 King Street East Unit 2
Bowmanville, Ontario L1C 1N4
(888) 311-1172
www.joinreal.com/
Contact Us
Contact us for more information


















































