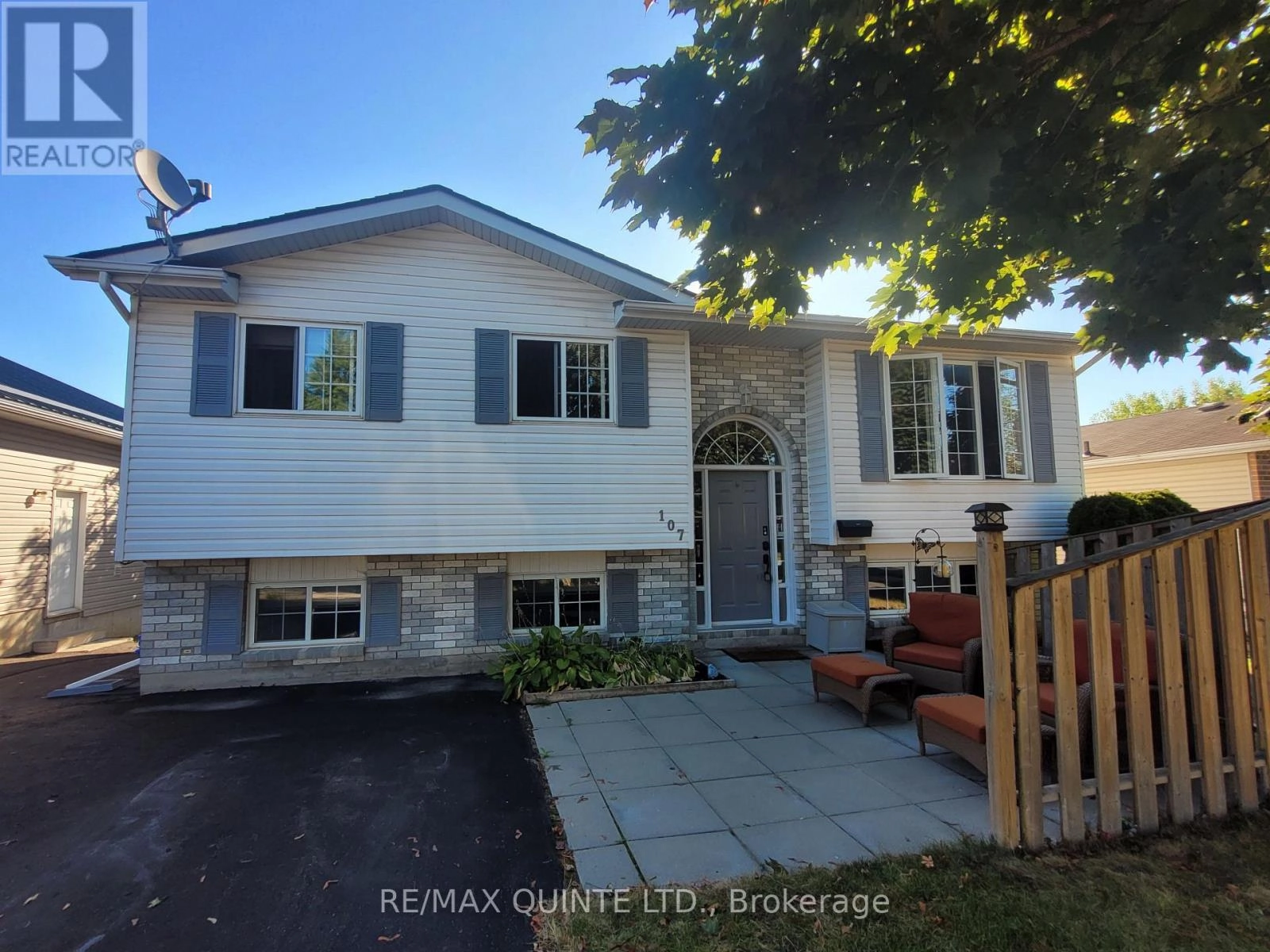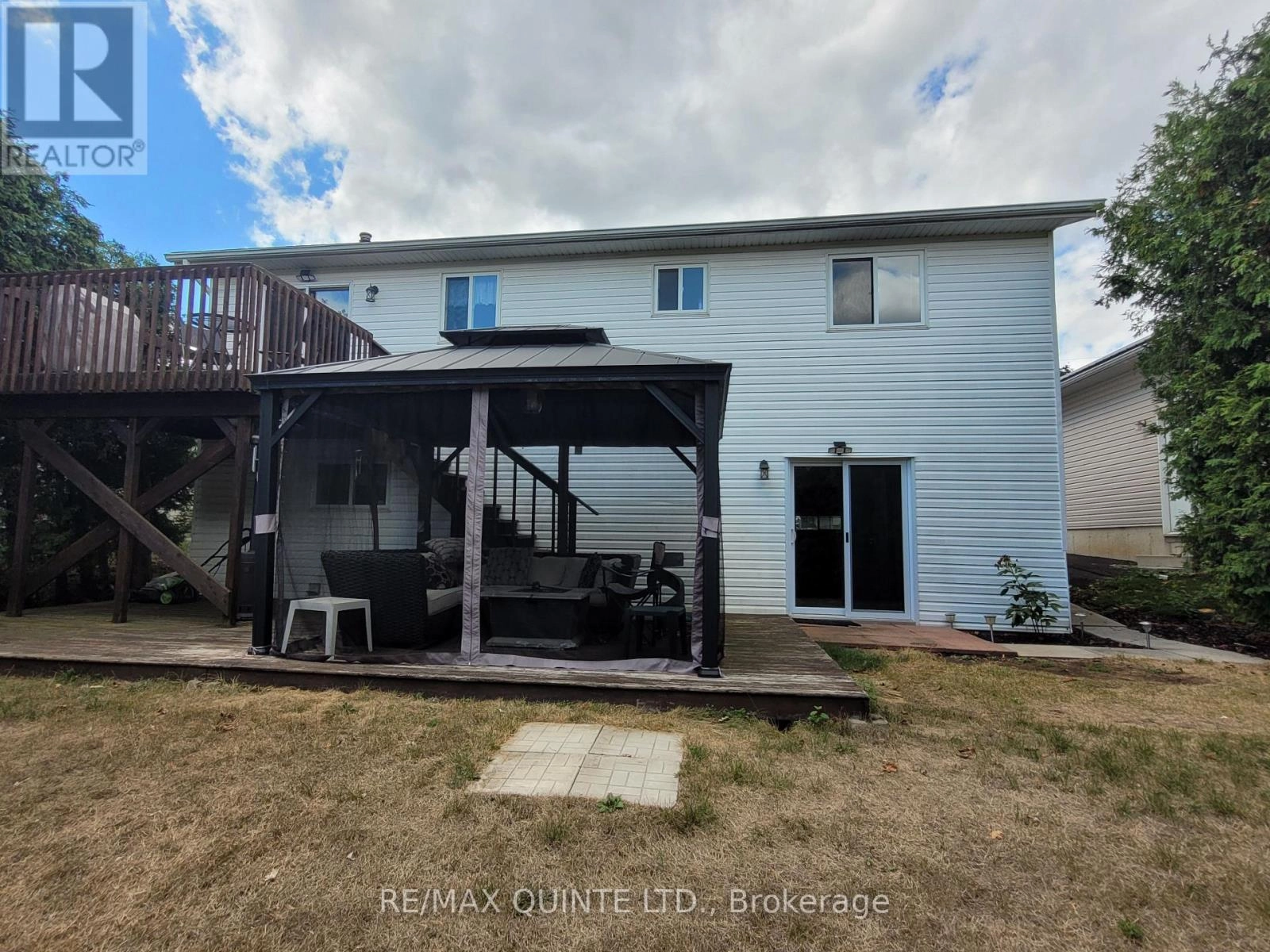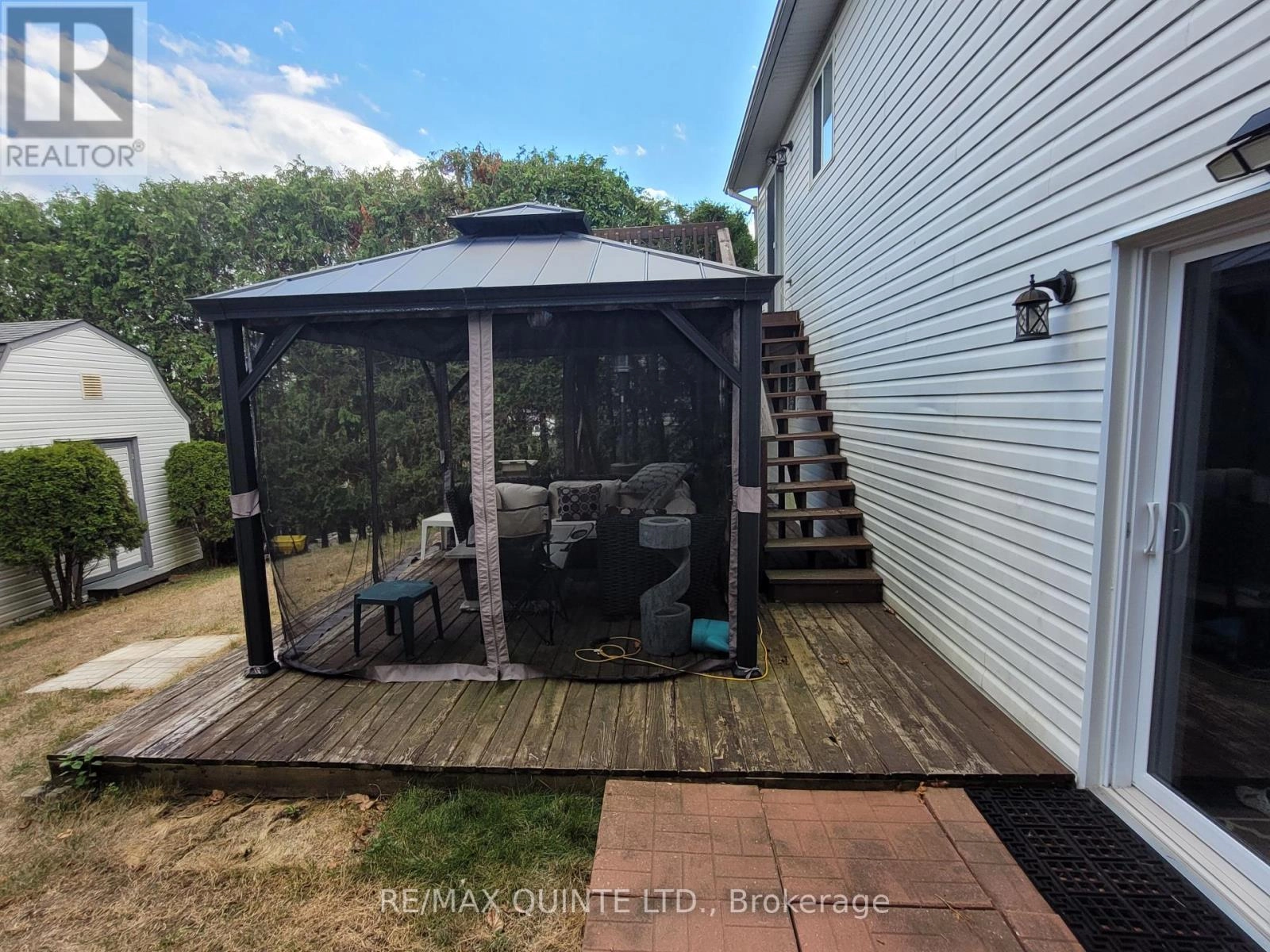107 University Avenue Belleville, Ontario K8N 4X4
4 Bedroom
2 Bathroom
1,100 - 1,500 ft2
Raised Bungalow
Fireplace
Central Air Conditioning, Air Exchanger
Forced Air
$529,900
Well maintained raised bungalow boasts 2 levels of living. 3 good sized bedrooms up, 4 pc bath and open concept kit/dining. Sliding doors lead to deck for easy access BBQ'ing. Bright lower level features huge rec room with fireplace, large 4th bedroom and walkout to 2nd deck with gazebo. Private rear yard and handy conversation area in front. (id:59743)
Property Details
| MLS® Number | X12362706 |
| Property Type | Single Family |
| Community Name | Belleville Ward |
| Equipment Type | Water Heater |
| Parking Space Total | 2 |
| Rental Equipment Type | Water Heater |
| Structure | Shed |
Building
| Bathroom Total | 2 |
| Bedrooms Above Ground | 3 |
| Bedrooms Below Ground | 1 |
| Bedrooms Total | 4 |
| Age | 16 To 30 Years |
| Amenities | Fireplace(s) |
| Appliances | Window Coverings |
| Architectural Style | Raised Bungalow |
| Basement Development | Finished |
| Basement Features | Walk Out |
| Basement Type | N/a (finished) |
| Construction Style Attachment | Detached |
| Cooling Type | Central Air Conditioning, Air Exchanger |
| Exterior Finish | Brick, Vinyl Siding |
| Fire Protection | Smoke Detectors |
| Fireplace Present | Yes |
| Fireplace Total | 1 |
| Foundation Type | Block |
| Heating Fuel | Natural Gas |
| Heating Type | Forced Air |
| Stories Total | 1 |
| Size Interior | 1,100 - 1,500 Ft2 |
| Type | House |
| Utility Water | Municipal Water |
Parking
| No Garage |
Land
| Acreage | No |
| Sewer | Sanitary Sewer |
| Size Depth | 88 Ft |
| Size Frontage | 49 Ft ,6 In |
| Size Irregular | 49.5 X 88 Ft |
| Size Total Text | 49.5 X 88 Ft|under 1/2 Acre |
| Zoning Description | R2 |
Rooms
| Level | Type | Length | Width | Dimensions |
|---|---|---|---|---|
| Lower Level | Recreational, Games Room | 7.92 m | 5.1 m | 7.92 m x 5.1 m |
| Lower Level | Bedroom 4 | 3.65 m | 4.14 m | 3.65 m x 4.14 m |
| Main Level | Living Room | 4.57 m | 3.65 m | 4.57 m x 3.65 m |
| Main Level | Kitchen | 5.79 m | 3.65 m | 5.79 m x 3.65 m |
| Main Level | Primary Bedroom | 3.65 m | 3.81 m | 3.65 m x 3.81 m |
| Main Level | Bedroom 2 | 2.74 m | 2.89 m | 2.74 m x 2.89 m |
| Main Level | Bedroom 3 | 3.62 m | 2.71 m | 3.62 m x 2.71 m |

Gerry Baker
Salesperson
(613) 969-9907
Salesperson
(613) 969-9907


Karen E Baker
Salesperson
(613) 969-9907
Salesperson
(613) 969-9907

Contact Us
Contact us for more information




















