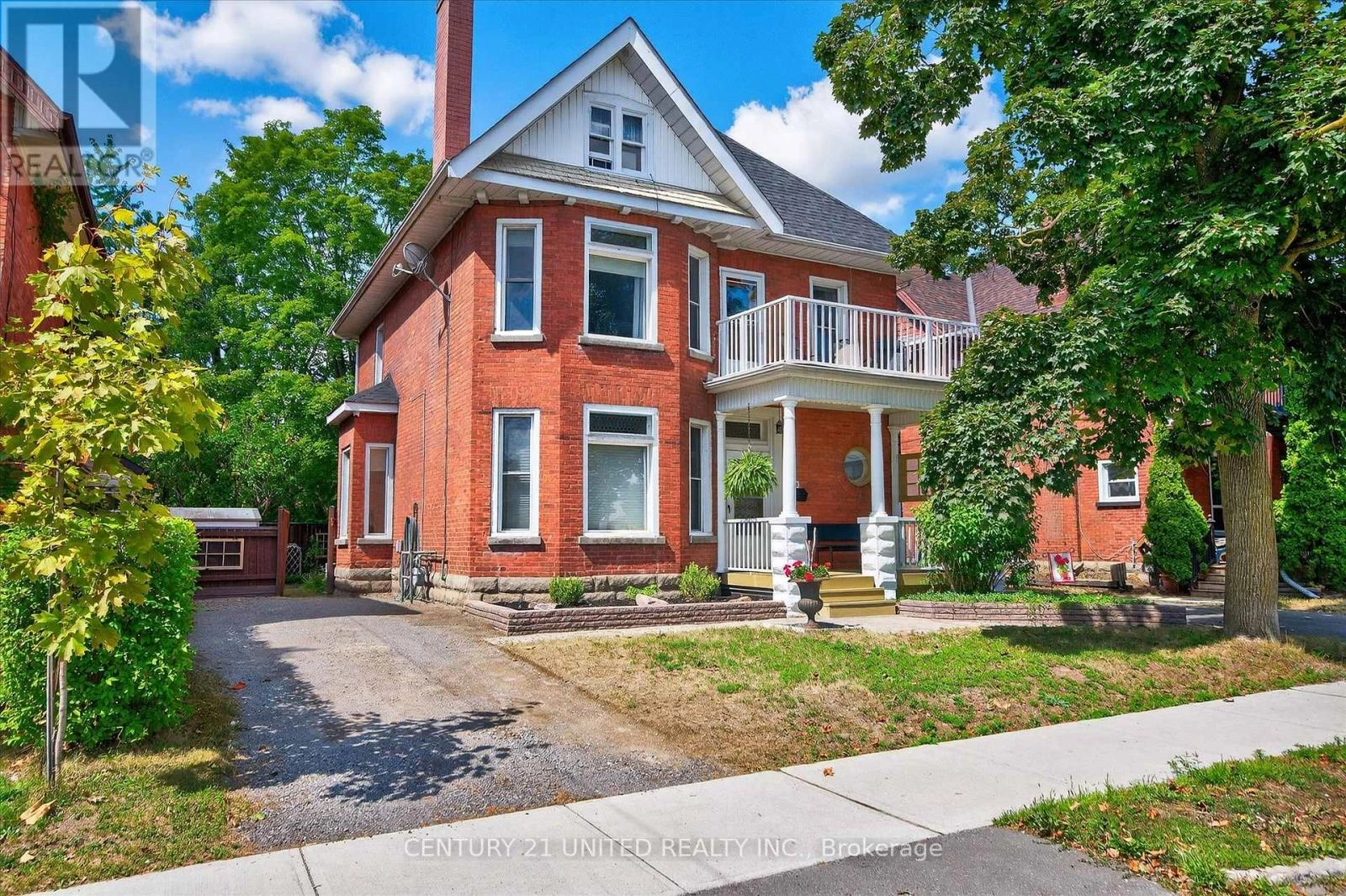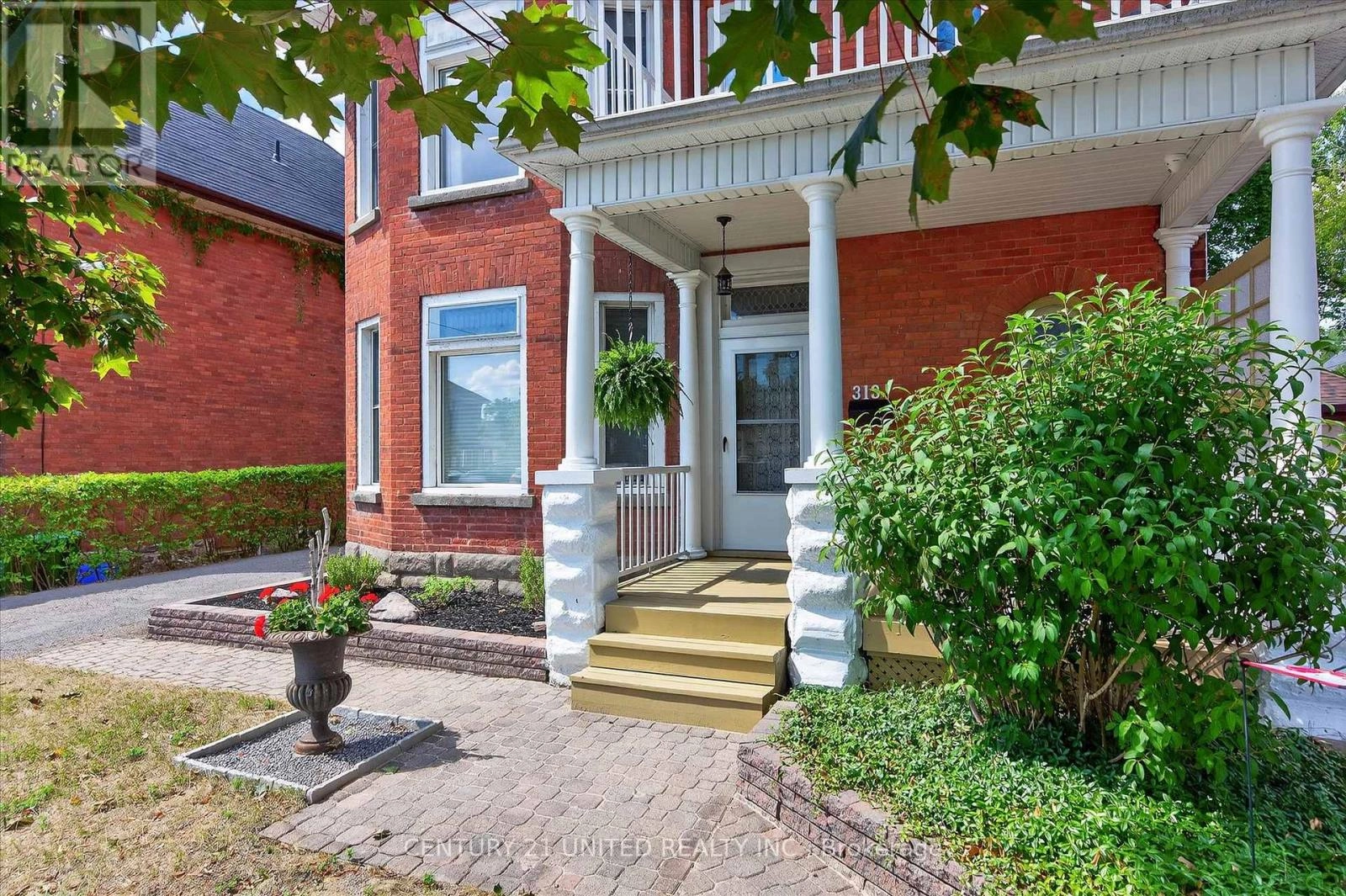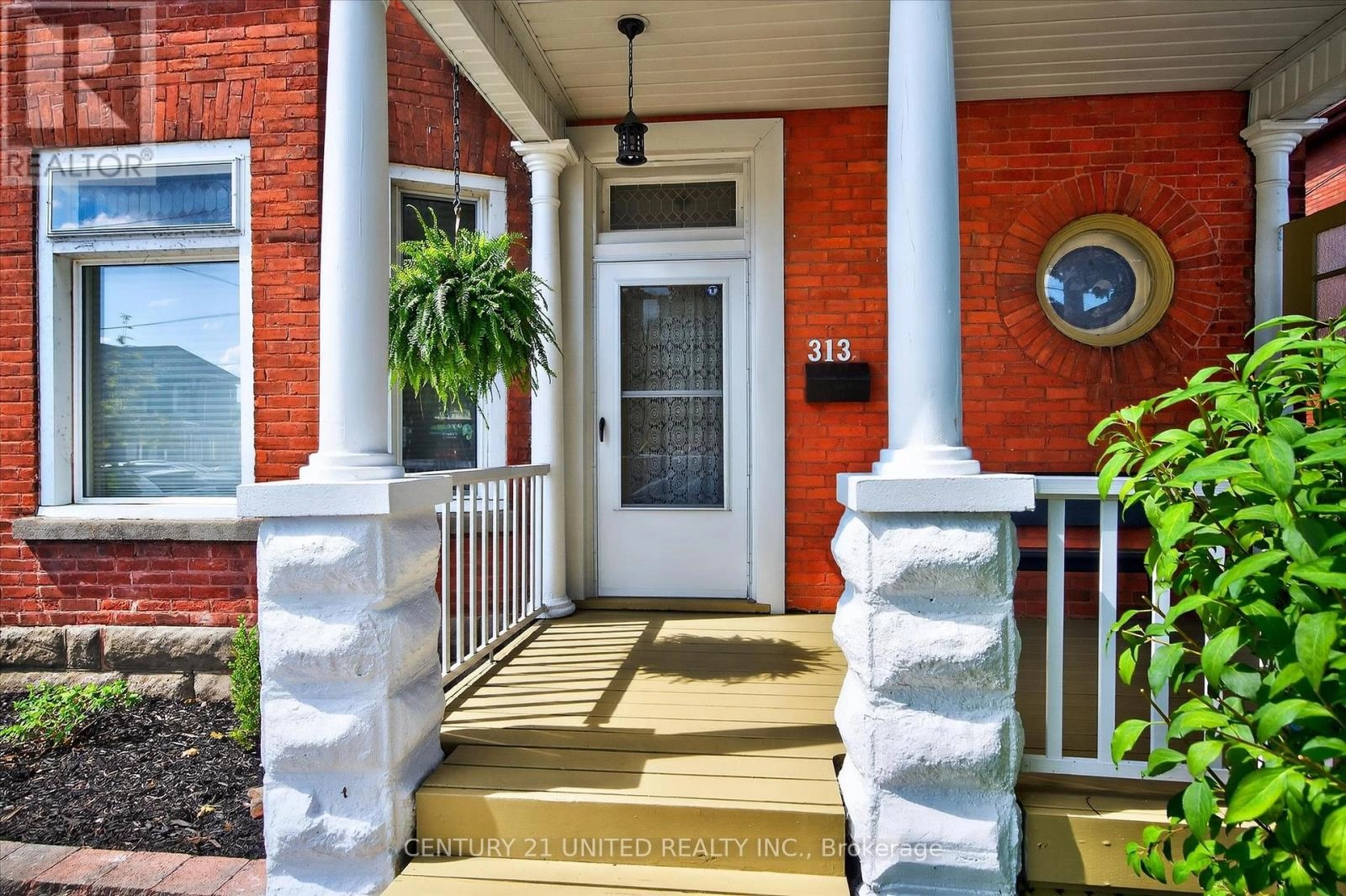313 Park Street N Peterborough, Ontario K9J 3W6
$699,900
Your search is over .... this one is a 10 ! Pristine condition with fabulous and unique layout; double living room offers the main floor bedroom - ideal for multigenerational families. This extraordinary 2,728 sq. ft. "Avenues" home retains all of the character and architectural details we love about a century home, plus the modern luxuries. Updated decor, renovated kitchen, 2 renovated baths, replacement windows, office/studio with walkout to upper deck, hardwood, pocket doors, 2 decorative fireplaces, finished attic, workshop/tool room, craft room in basement, large deck overlooking the very low maintenance yard, 4 car parking, central air + gas heat, shingles 2020, metal roof 2021, etc. Fantastic walk-everywhere location. Beautiful house, a great opportunity - don't miss this one, it's a must see. A pre-inspected home. (id:59743)
Property Details
| MLS® Number | X12362901 |
| Property Type | Single Family |
| Community Name | Town Ward 3 |
| Amenities Near By | Golf Nearby, Hospital, Park, Place Of Worship, Public Transit |
| Equipment Type | None |
| Features | Lane, Level |
| Parking Space Total | 4 |
| Rental Equipment Type | None |
| Structure | Deck, Porch, Shed |
| View Type | City View |
Building
| Bathroom Total | 2 |
| Bedrooms Above Ground | 4 |
| Bedrooms Total | 4 |
| Age | 100+ Years |
| Amenities | Fireplace(s) |
| Appliances | Water Heater, Water Meter, Alarm System, Dishwasher, Dryer, Humidifier, Microwave, Stove, Washer, Window Coverings, Refrigerator |
| Basement Development | Partially Finished |
| Basement Type | Full (partially Finished) |
| Construction Style Attachment | Detached |
| Cooling Type | Central Air Conditioning |
| Exterior Finish | Brick, Vinyl Siding |
| Fire Protection | Alarm System, Monitored Alarm, Smoke Detectors |
| Fireplace Present | Yes |
| Fireplace Total | 2 |
| Flooring Type | Hardwood |
| Foundation Type | Block, Poured Concrete |
| Heating Fuel | Natural Gas |
| Heating Type | Forced Air |
| Stories Total | 3 |
| Size Interior | 2,500 - 3,000 Ft2 |
| Type | House |
| Utility Water | Municipal Water |
Parking
| No Garage |
Land
| Acreage | No |
| Fence Type | Fully Fenced |
| Land Amenities | Golf Nearby, Hospital, Park, Place Of Worship, Public Transit |
| Landscape Features | Landscaped |
| Sewer | Sanitary Sewer |
| Size Depth | 100 Ft |
| Size Frontage | 47 Ft |
| Size Irregular | 47 X 100 Ft |
| Size Total Text | 47 X 100 Ft |
| Zoning Description | R.1, R.2 |
Rooms
| Level | Type | Length | Width | Dimensions |
|---|---|---|---|---|
| Second Level | Family Room | 3.9 m | 4.41 m | 3.9 m x 4.41 m |
| Second Level | Bedroom | 2.65 m | 3.68 m | 2.65 m x 3.68 m |
| Second Level | Bedroom | 3.77 m | 3.14 m | 3.77 m x 3.14 m |
| Second Level | Office | 2.81 m | 3.57 m | 2.81 m x 3.57 m |
| Third Level | Bedroom | 6.59 m | 9.81 m | 6.59 m x 9.81 m |
| Basement | Den | 2.41 m | 3.65 m | 2.41 m x 3.65 m |
| Basement | Utility Room | 7.72 m | 10.27 m | 7.72 m x 10.27 m |
| Basement | Workshop | 4.1 m | 4.85 m | 4.1 m x 4.85 m |
| Main Level | Foyer | 3.85 m | 5.16 m | 3.85 m x 5.16 m |
| Main Level | Living Room | 3.95 m | 4.63 m | 3.95 m x 4.63 m |
| Main Level | Dining Room | 3.85 m | 4.54 m | 3.85 m x 4.54 m |
| Main Level | Kitchen | 2.93 m | 4.03 m | 2.93 m x 4.03 m |
| Main Level | Bedroom | 4.71 m | 3.13 m | 4.71 m x 3.13 m |
Utilities
| Cable | Available |
| Electricity | Installed |
| Sewer | Installed |
https://www.realtor.ca/real-estate/28773577/313-park-street-n-peterborough-town-ward-3-town-ward-3


387 George Street South P.o. Box 178
Peterborough, Ontario K9J 6Y8
(705) 743-4444
(705) 743-9606
www.goldpost.com/
Contact Us
Contact us for more information








































