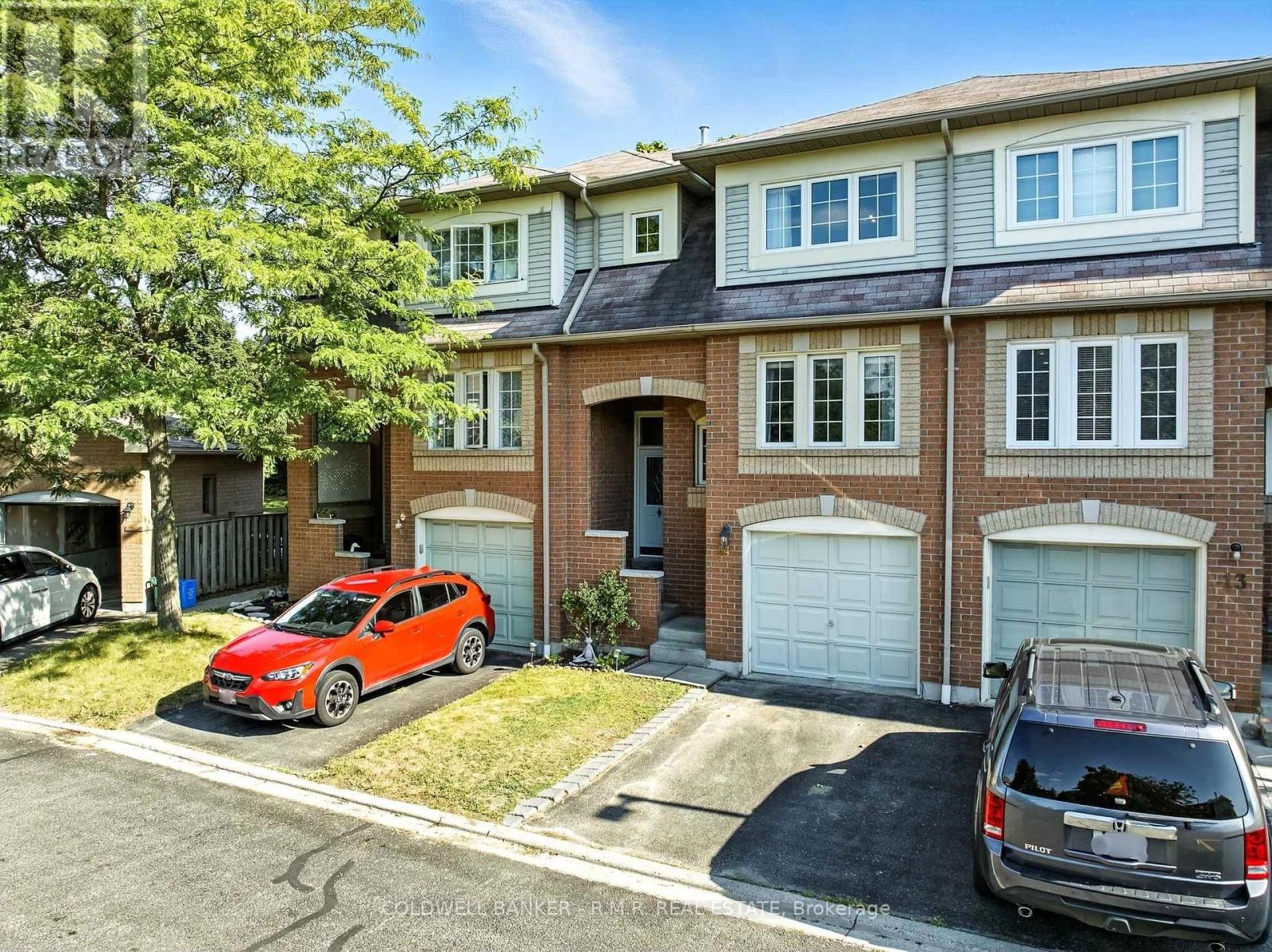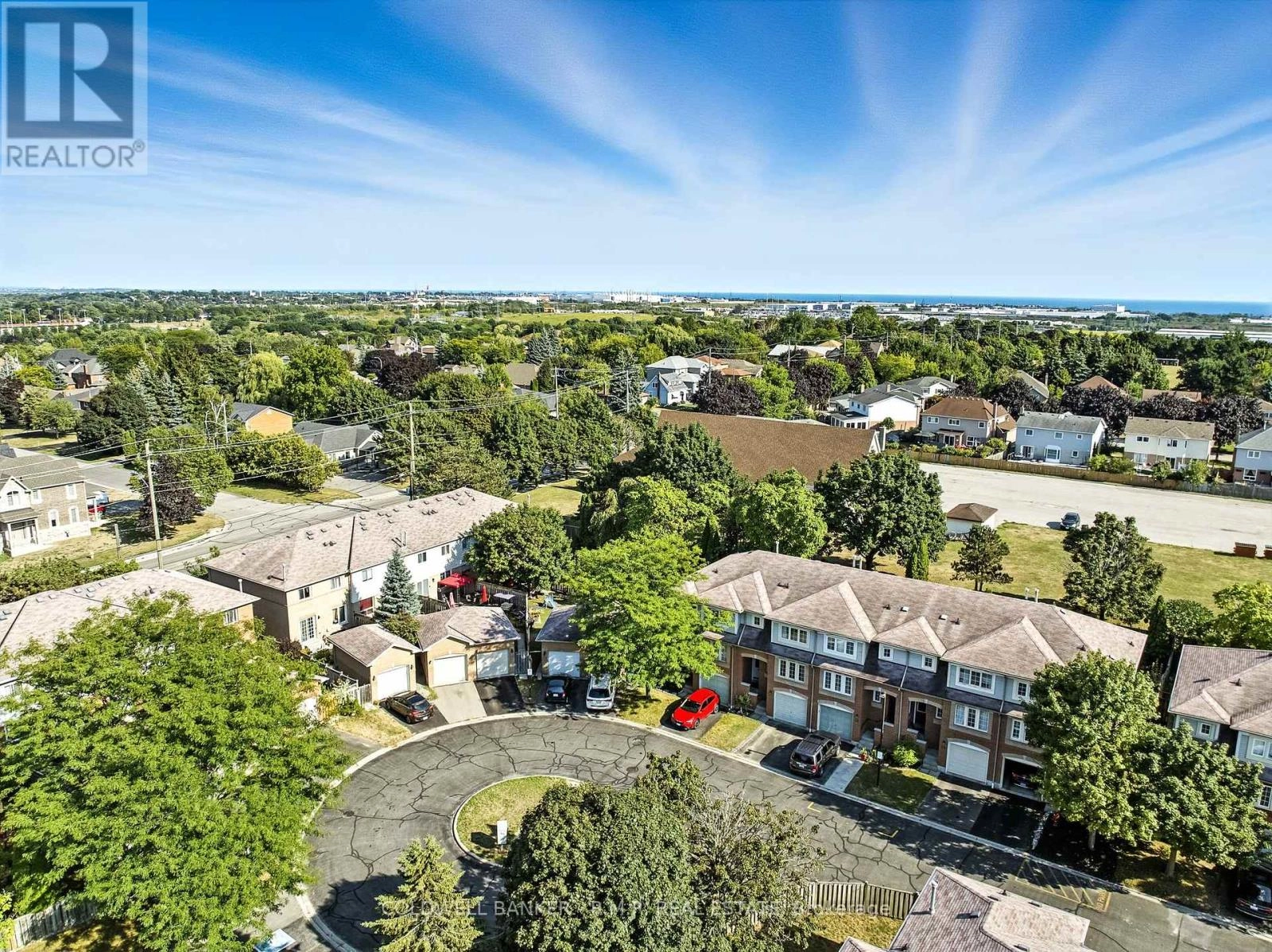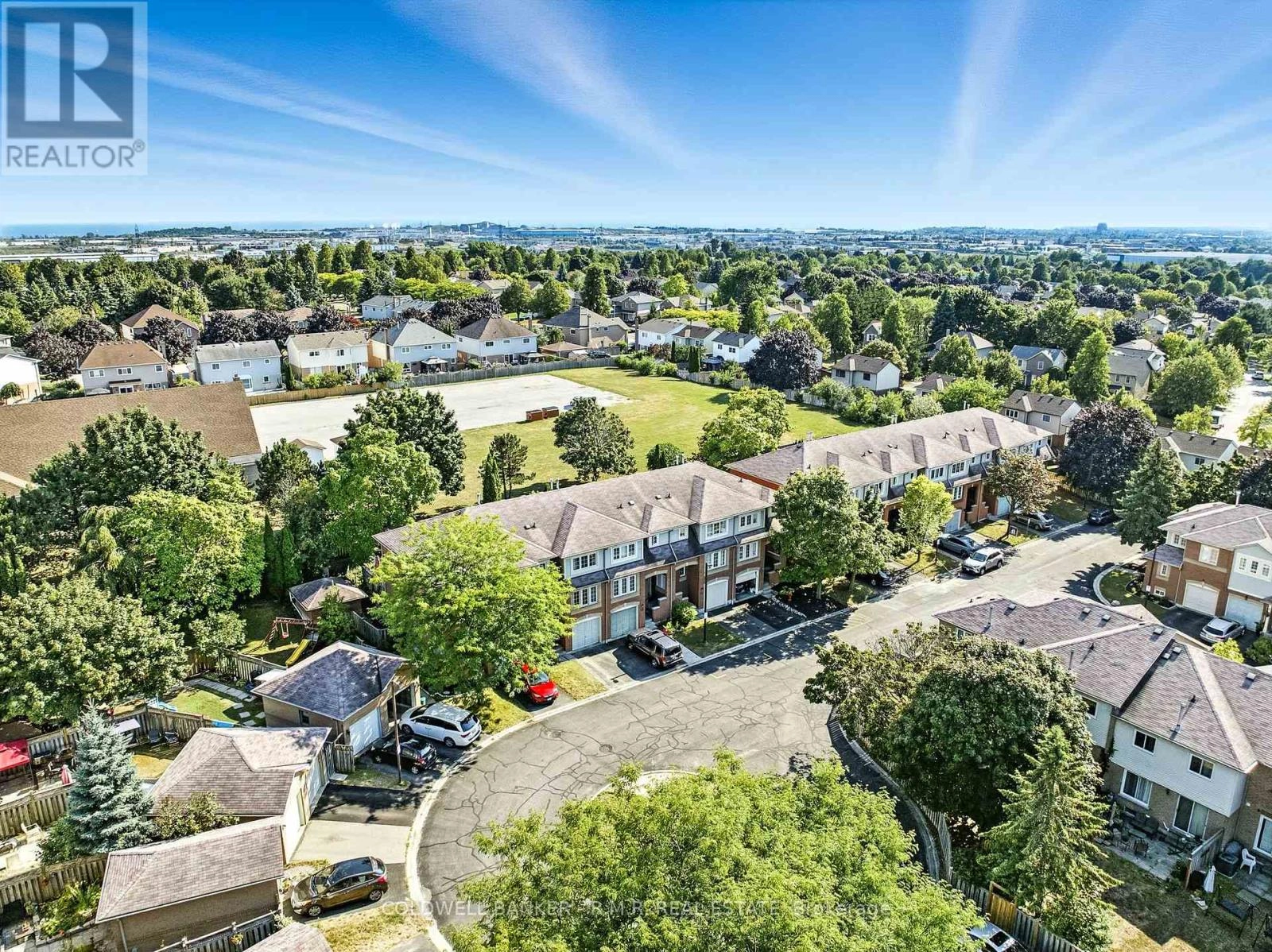14 - 1801 Nichol Avenue Whitby, Ontario L1N 9K1
$699,900Maintenance, Common Area Maintenance, Insurance, Parking, Water
$295 Monthly
Maintenance, Common Area Maintenance, Insurance, Parking, Water
$295 MonthlyWelcome to Nichol Avenue in the bustling community of Blue Grass Meadows.Unit 14 is a move-in ready two-storey condo townhome with south facing fenced back yard and built-in 1-car garage that offers home access. The main entry boasts high ceilings, immediate access to the 2-pc power room, a double wide closet and stairs to the finished basement.Upon walking up to the sun filled living room you'll find hardwood floors and a triple bay window to relax and entertain. Enter the full kitchen adorned with stainless steel appliances and eat-in dining room with sliding glass door looking out to the covered back deck and private yard with no homes behind, backing onto expansive church grounds that ensure this peaceful setting will remain undisturbed.. The second floor boasts carpeted floors, 3 bedrooms, a 4-pc bathroom, plus a walk-in closet and 4-pc ensuite bathroom from the primary bedroom.Convenience is key to the enjoyment of Nichol Avenue, as it offers families access to schools, parks, shopping amenities, and public transit routes. Those working professionals benefit from a short drive to the Highway 401 or GO Station, making it a commuters dream.Those seeking the cachet that is the Town of Whitby, can find it on Nichol Avenue. (id:59743)
Property Details
| MLS® Number | E12362987 |
| Property Type | Single Family |
| Community Name | Blue Grass Meadows |
| Amenities Near By | Park, Public Transit |
| Community Features | Pet Restrictions |
| Equipment Type | Water Heater |
| Features | In Suite Laundry |
| Parking Space Total | 2 |
| Rental Equipment Type | Water Heater |
Building
| Bathroom Total | 3 |
| Bedrooms Above Ground | 3 |
| Bedrooms Total | 3 |
| Age | 31 To 50 Years |
| Amenities | Visitor Parking |
| Appliances | Water Heater, Water Meter, Dishwasher, Dryer, Garage Door Opener, Hood Fan, Stove, Washer, Window Coverings, Refrigerator |
| Basement Development | Finished |
| Basement Type | N/a (finished) |
| Cooling Type | Central Air Conditioning |
| Exterior Finish | Brick, Vinyl Siding |
| Fire Protection | Smoke Detectors |
| Flooring Type | Laminate, Hardwood, Carpeted |
| Half Bath Total | 1 |
| Heating Fuel | Natural Gas |
| Heating Type | Forced Air |
| Stories Total | 2 |
| Size Interior | 1,200 - 1,399 Ft2 |
| Type | Row / Townhouse |
Parking
| Garage |
Land
| Acreage | No |
| Land Amenities | Park, Public Transit |
Rooms
| Level | Type | Length | Width | Dimensions |
|---|---|---|---|---|
| Second Level | Primary Bedroom | 4.71 m | 3.09 m | 4.71 m x 3.09 m |
| Second Level | Bedroom 2 | 3.54 m | 3.08 m | 3.54 m x 3.08 m |
| Second Level | Bedroom 3 | 3.54 m | 2.68 m | 3.54 m x 2.68 m |
| Basement | Recreational, Games Room | 9.02 m | 4.7 m | 9.02 m x 4.7 m |
| Main Level | Foyer | 3.43 m | 1.91 m | 3.43 m x 1.91 m |
| Main Level | Living Room | 6.72 m | 3.09 m | 6.72 m x 3.09 m |
| Main Level | Dining Room | 3.54 m | 3.09 m | 3.54 m x 3.09 m |
| Main Level | Kitchen | 3.54 m | 2.78 m | 3.54 m x 2.78 m |
Salesperson
(905) 655-0840

1631 Dundas St E
Whitby, Ontario L1N 2K9
(905) 430-6655
(905) 430-4505
www.cbrmr.com/
Contact Us
Contact us for more information



















































