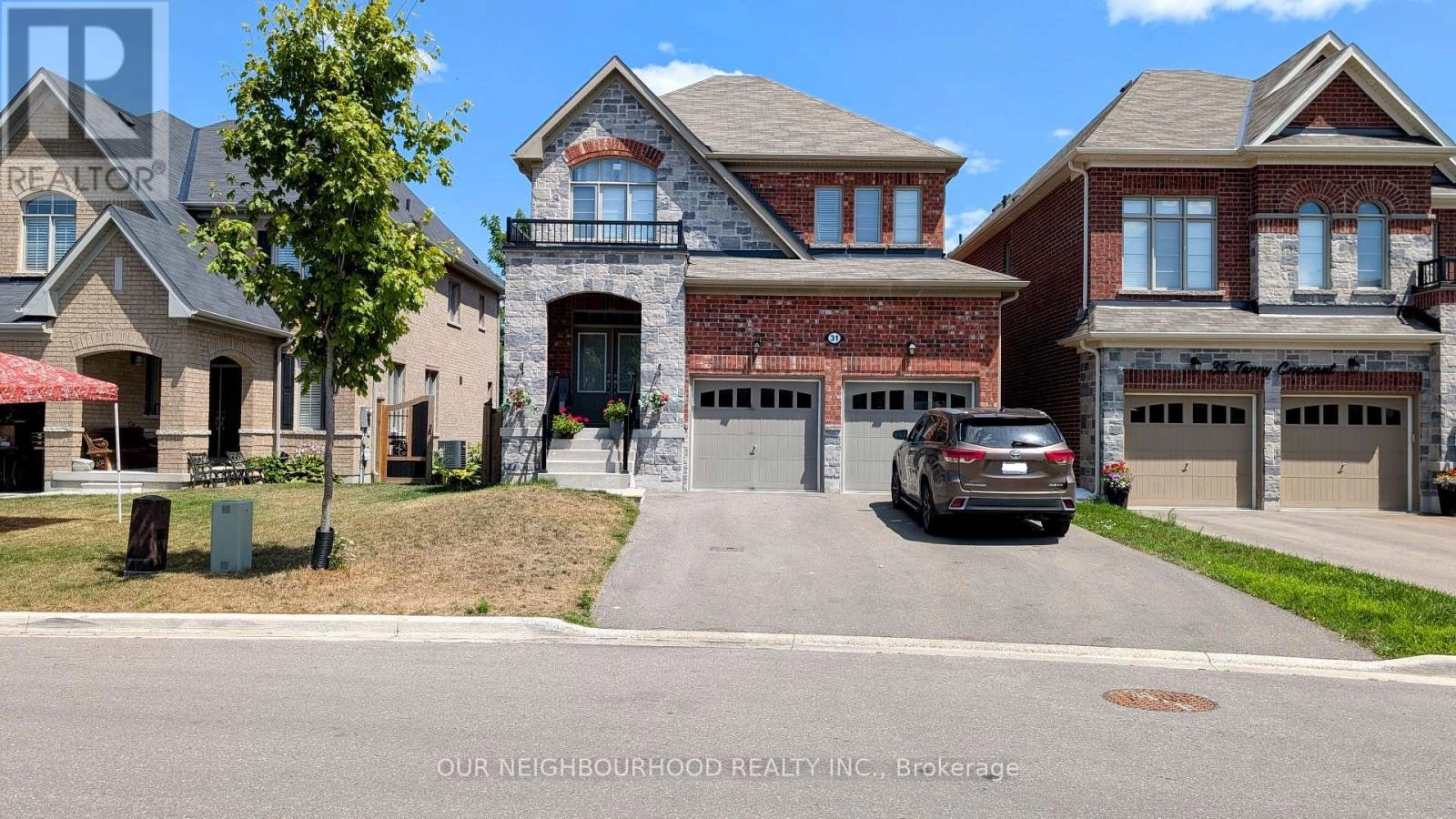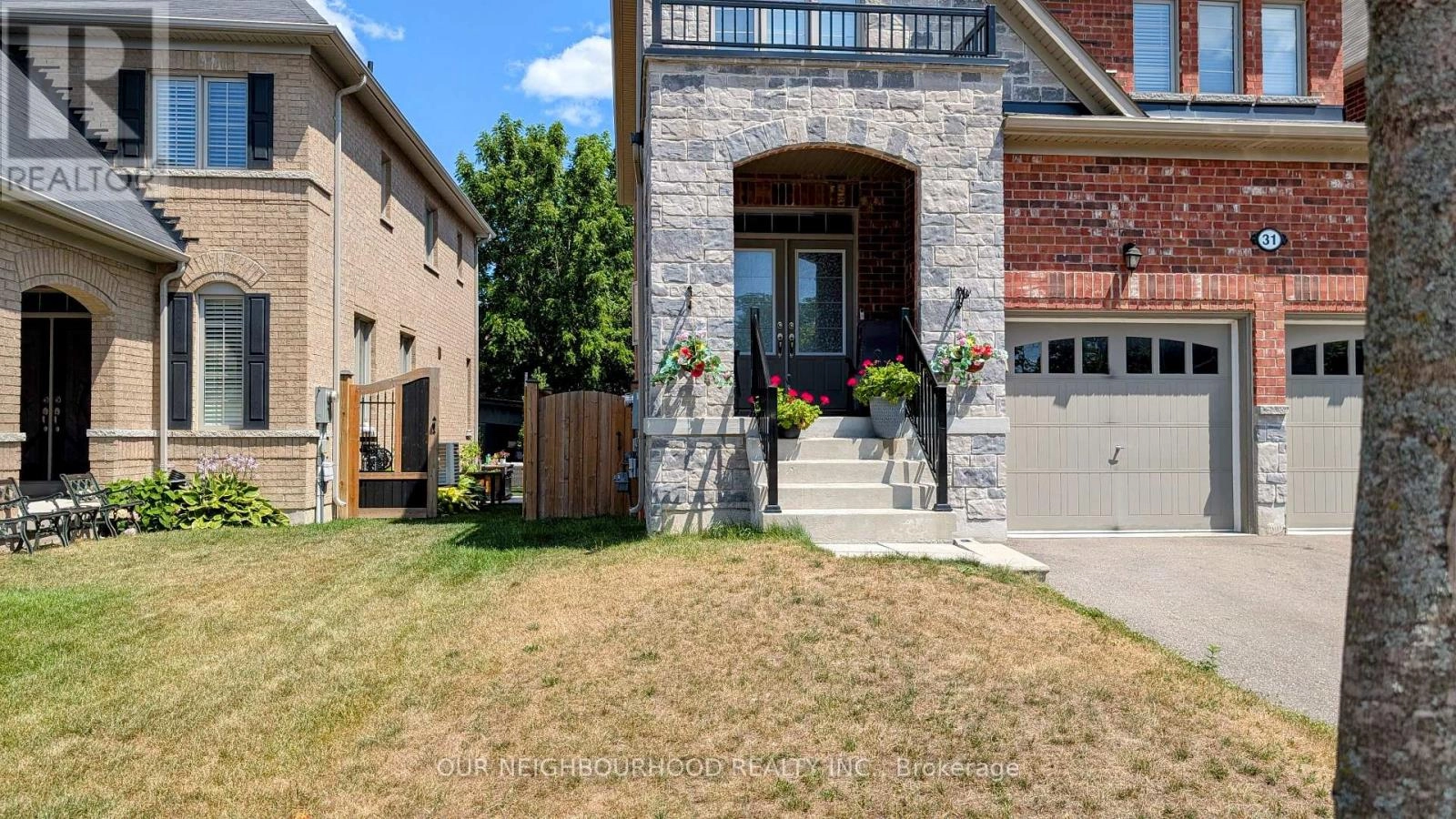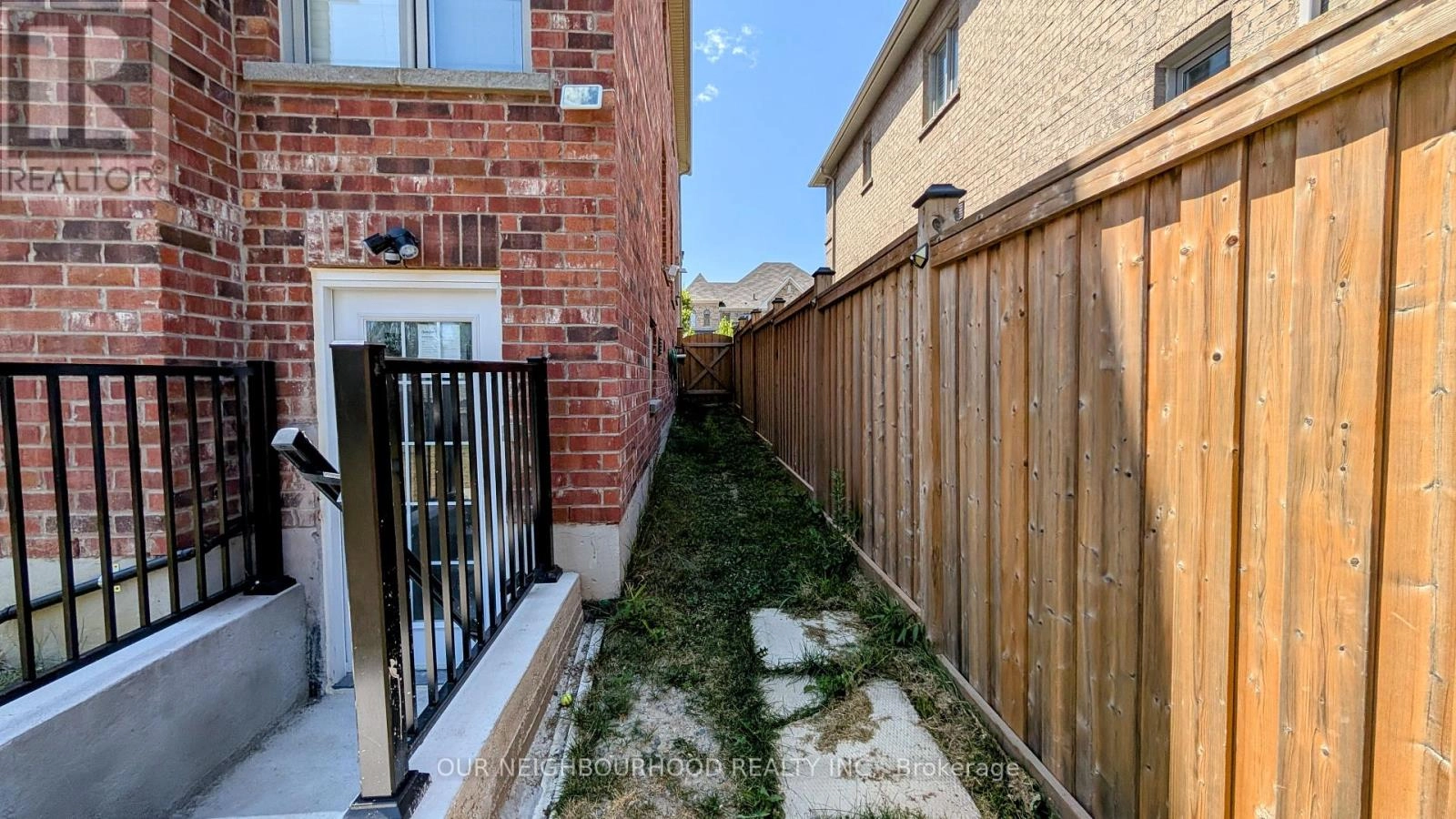Lower - 31 Terry Crescent Clarington, Ontario L1C 0W4
$1,550 Monthly
Experience low-maintenance living without compromise in this newly finished 1-bedroom + den basement suite. Brand new and flooded with natural light, this unit features high-end finishes, private ensuite laundry, and two parking spaces, all within a quiet residential enclave near Scugog & Longworth. The custom kitchen is equipped with stainless steel appliances, quartz countertops, and soft-close cabinetry. The spacious bedroom features a large window and tucked-away storage nook. The versatile den is ideal for a dedicated home office or playroom. The spa-inspired 3-piece bathroom boasts a walk-in glass shower with sleek black accents and an LED mirror. (id:59743)
Property Details
| MLS® Number | E12323253 |
| Property Type | Single Family |
| Community Name | Bowmanville |
| Amenities Near By | Park, Schools |
| Features | Carpet Free |
| Parking Space Total | 2 |
Building
| Bathroom Total | 1 |
| Bedrooms Above Ground | 1 |
| Bedrooms Below Ground | 1 |
| Bedrooms Total | 2 |
| Age | 0 To 5 Years |
| Appliances | Dryer, Microwave, Stove, Washer, Refrigerator |
| Basement Development | Finished |
| Basement Type | N/a (finished) |
| Construction Style Attachment | Detached |
| Cooling Type | Central Air Conditioning |
| Exterior Finish | Brick, Stone |
| Flooring Type | Vinyl, Tile |
| Foundation Type | Poured Concrete |
| Heating Fuel | Natural Gas |
| Heating Type | Forced Air |
| Stories Total | 2 |
| Size Interior | 2,000 - 2,500 Ft2 |
| Type | House |
| Utility Water | Municipal Water |
Parking
| No Garage |
Land
| Acreage | No |
| Fence Type | Fenced Yard |
| Land Amenities | Park, Schools |
| Sewer | Sanitary Sewer |
| Size Depth | 130 Ft ,7 In |
| Size Frontage | 37 Ft ,1 In |
| Size Irregular | 37.1 X 130.6 Ft |
| Size Total Text | 37.1 X 130.6 Ft|under 1/2 Acre |
Rooms
| Level | Type | Length | Width | Dimensions |
|---|---|---|---|---|
| Basement | Kitchen | 3.25 m | 2.71 m | 3.25 m x 2.71 m |
| Basement | Living Room | 1.65 m | 3.5 m | 1.65 m x 3.5 m |
| Basement | Primary Bedroom | 3.17 m | 3.1 m | 3.17 m x 3.1 m |
| Basement | Den | 2.51 m | 2.13 m | 2.51 m x 2.13 m |
| Basement | Laundry Room | 2.81 m | 1 m | 2.81 m x 1 m |
Utilities
| Cable | Installed |
| Electricity | Installed |
| Sewer | Installed |


286 King St W Unit: 101
Oshawa, Ontario L1J 2J9
(905) 723-5353
(905) 723-5357
www.onri.ca/


286 King St W Unit: 101
Oshawa, Ontario L1J 2J9
(905) 723-5353
(905) 723-5357
www.onri.ca/
Contact Us
Contact us for more information












