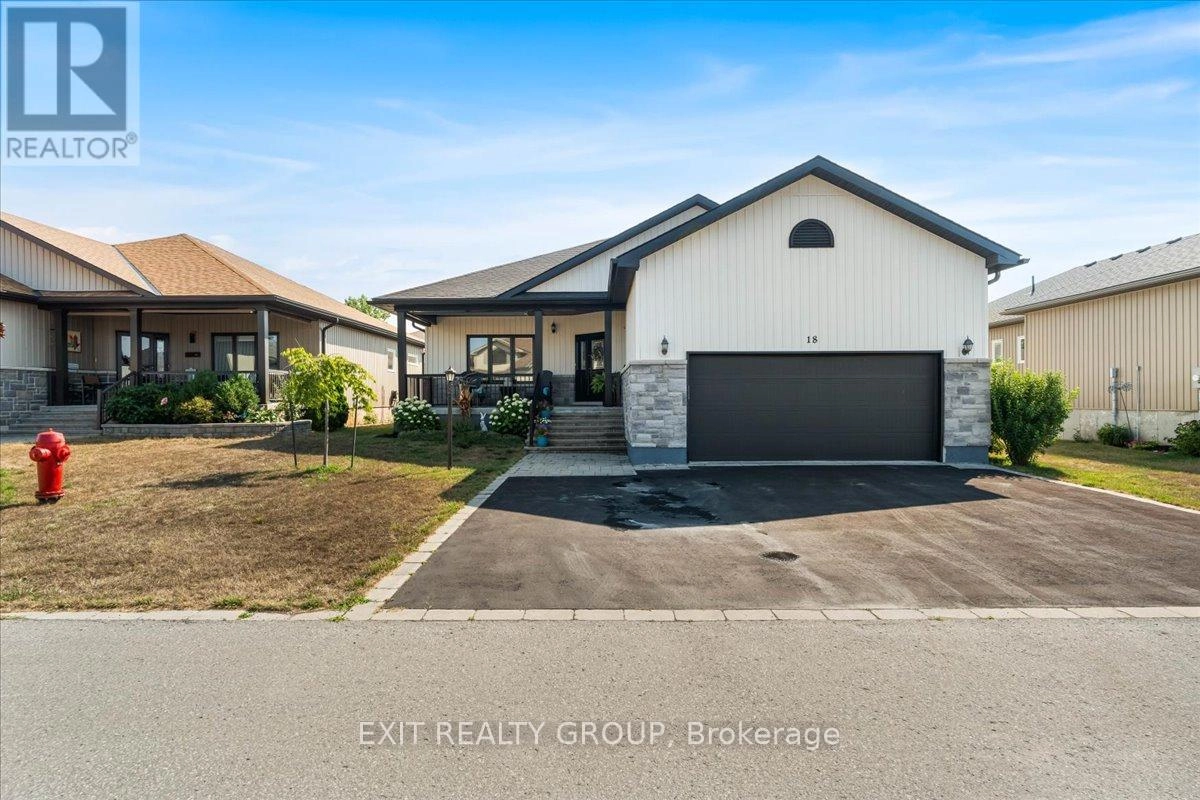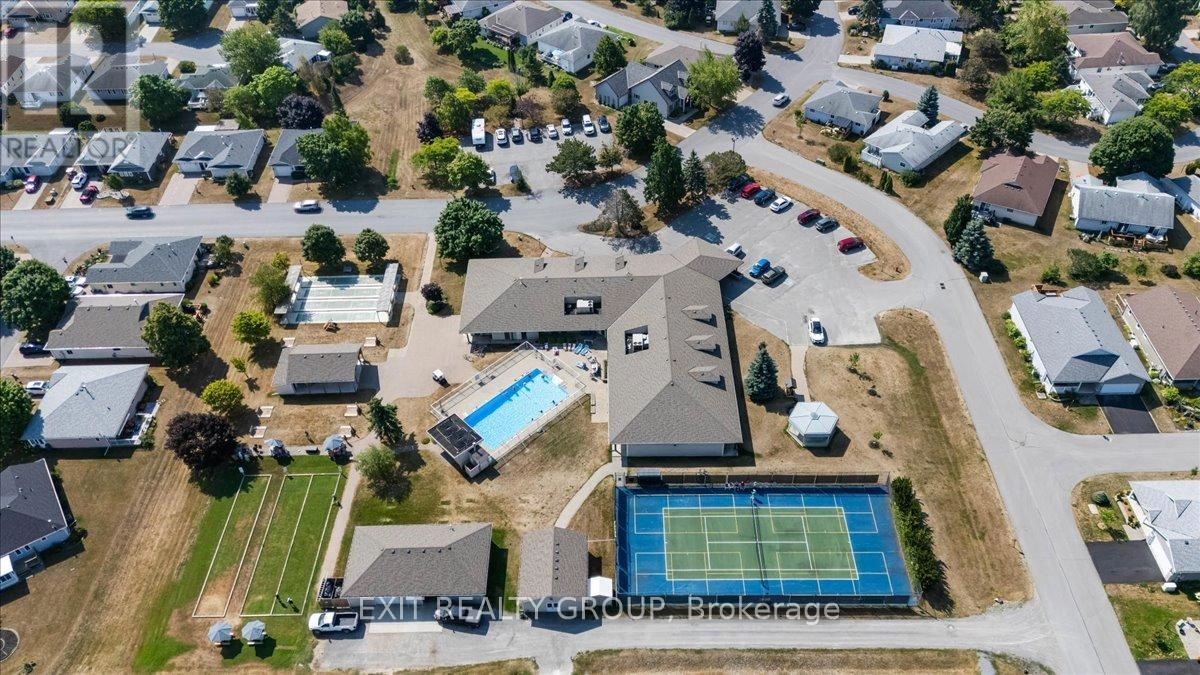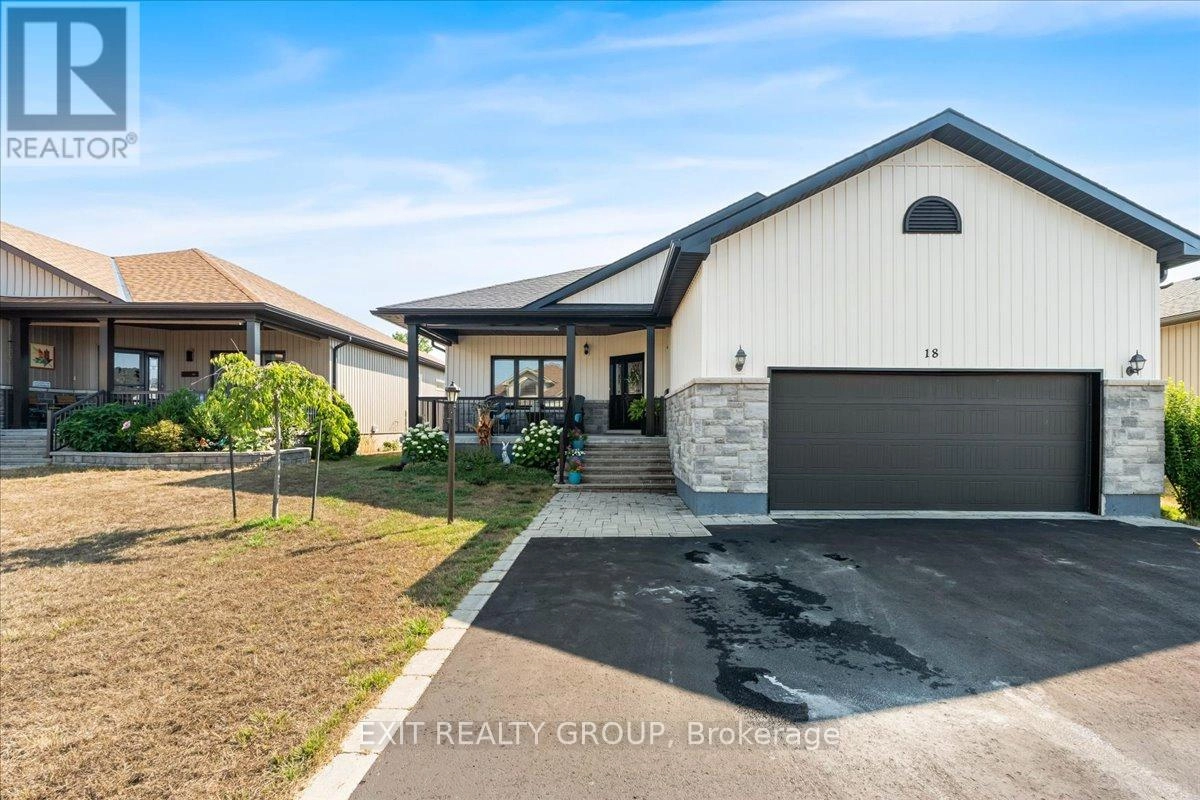18 Gilbert Crescent Prince Edward County, Ontario K0K 3L0
$819,900
Discover this beautifully maintained 6-year-old 2+2+Den bungalow, ideally situated in the Wellington-on-the-Lake adult lifestyle community. Thoughtfully designed and extensively upgraded, this home offers a bright and functional layout perfect for modern living. The inviting foyer with den to the left and hallway leading to a stunning kitchen featuring quartz countertops, high-end stainless steel appliances, a spacious centre island, pot drawers, and a walk-in pantry. The kitchen flows seamlessly into the dining area with double French doors leading to a deck that spans the width of the house with a gas line for a BBQ, ideal for entertaining or private outdoor enjoyment. Two windows enhance a sun-filled living room bringing in an abundance of natural light. Continuing on the main floor is the generous primary suite featuring a three-piece ensuite with quartz countertop vanity and a large walk-in closet. An additional large bedroom shares a well-appointed three-piece bathroom with a spa bath and a quartz vanity. The large fully finished basement offers two additional generous bedrooms, a kitchen, three-piece bathroom and a beverage centre providing excellent living space for extended family visits. This is a truly move-in-ready home with exceptional upgrades. (id:59743)
Open House
This property has open houses!
12:00 pm
Ends at:1:30 pm
Property Details
| MLS® Number | X12363215 |
| Property Type | Single Family |
| Community Name | Wellington Ward |
| Amenities Near By | Beach, Golf Nearby, Hospital, Place Of Worship |
| Community Features | Fishing |
| Equipment Type | Water Heater, Water Heater - Tankless |
| Features | Level Lot, Conservation/green Belt |
| Parking Space Total | 5 |
| Rental Equipment Type | Water Heater, Water Heater - Tankless |
| Structure | Deck, Porch |
Building
| Bathroom Total | 3 |
| Bedrooms Above Ground | 2 |
| Bedrooms Below Ground | 2 |
| Bedrooms Total | 4 |
| Appliances | Garage Door Opener Remote(s), Water Softener, Dishwasher, Dryer, Stove, Washer, Wet Bar, Wine Fridge, Refrigerator |
| Architectural Style | Bungalow |
| Basement Development | Finished |
| Basement Type | Full (finished) |
| Construction Style Attachment | Detached |
| Cooling Type | Central Air Conditioning |
| Exterior Finish | Stone, Vinyl Siding |
| Flooring Type | Wood, Hardwood, Porcelain Tile, Carpeted |
| Foundation Type | Concrete |
| Heating Fuel | Natural Gas |
| Heating Type | Forced Air |
| Stories Total | 1 |
| Size Interior | 1,500 - 2,000 Ft2 |
| Type | House |
| Utility Water | Municipal Water |
Parking
| Attached Garage | |
| Garage |
Land
| Acreage | No |
| Land Amenities | Beach, Golf Nearby, Hospital, Place Of Worship |
| Sewer | Sanitary Sewer |
| Size Depth | 112 Ft ,6 In |
| Size Frontage | 55 Ft ,9 In |
| Size Irregular | 55.8 X 112.5 Ft |
| Size Total Text | 55.8 X 112.5 Ft |
Rooms
| Level | Type | Length | Width | Dimensions |
|---|---|---|---|---|
| Basement | Kitchen | 4.19 m | 3.11 m | 4.19 m x 3.11 m |
| Basement | Recreational, Games Room | 9.59 m | 7.76 m | 9.59 m x 7.76 m |
| Basement | Bedroom 3 | 3.65 m | 3.64 m | 3.65 m x 3.64 m |
| Basement | Bedroom 4 | 4.39 m | 4.35 m | 4.39 m x 4.35 m |
| Basement | Bathroom | 2.15 m | 2.85 m | 2.15 m x 2.85 m |
| Basement | Utility Room | 3.02 m | 5.48 m | 3.02 m x 5.48 m |
| Basement | Other | 3.81 m | 2.6 m | 3.81 m x 2.6 m |
| Basement | Other | 3.1 m | 3.98 m | 3.1 m x 3.98 m |
| Basement | Cold Room | 2.85 m | 5.98 m | 2.85 m x 5.98 m |
| Ground Level | Foyer | 1.45 m | 1.45 m | 1.45 m x 1.45 m |
| Ground Level | Den | 3.24 m | 4.4 m | 3.24 m x 4.4 m |
| Ground Level | Kitchen | 3.38 m | 4.52 m | 3.38 m x 4.52 m |
| Ground Level | Dining Room | 4.03 m | 4.52 m | 4.03 m x 4.52 m |
| Ground Level | Living Room | 5.33 m | 4.2 m | 5.33 m x 4.2 m |
| Ground Level | Primary Bedroom | 5.33 m | 3.82 m | 5.33 m x 3.82 m |
| Ground Level | Bathroom | 3.3 m | 3.07 m | 3.3 m x 3.07 m |
| Ground Level | Bedroom 2 | 3.79 m | 4.17 m | 3.79 m x 4.17 m |
| Ground Level | Laundry Room | 3.09 m | 2.05 m | 3.09 m x 2.05 m |
| Ground Level | Bathroom | 1.63 m | 3.07 m | 1.63 m x 3.07 m |
Utilities
| Cable | Available |
| Electricity | Installed |
| Sewer | Installed |


309 Dundas Street East
Trenton, Ontario K8V 1M1
(613) 394-1800
(613) 394-9900
www.exitrealtygroup.ca/
Contact Us
Contact us for more information


















































