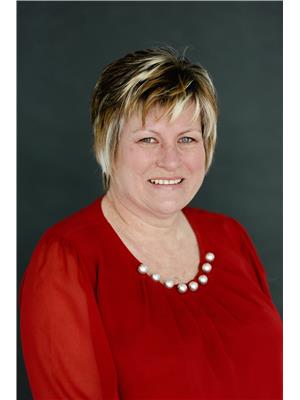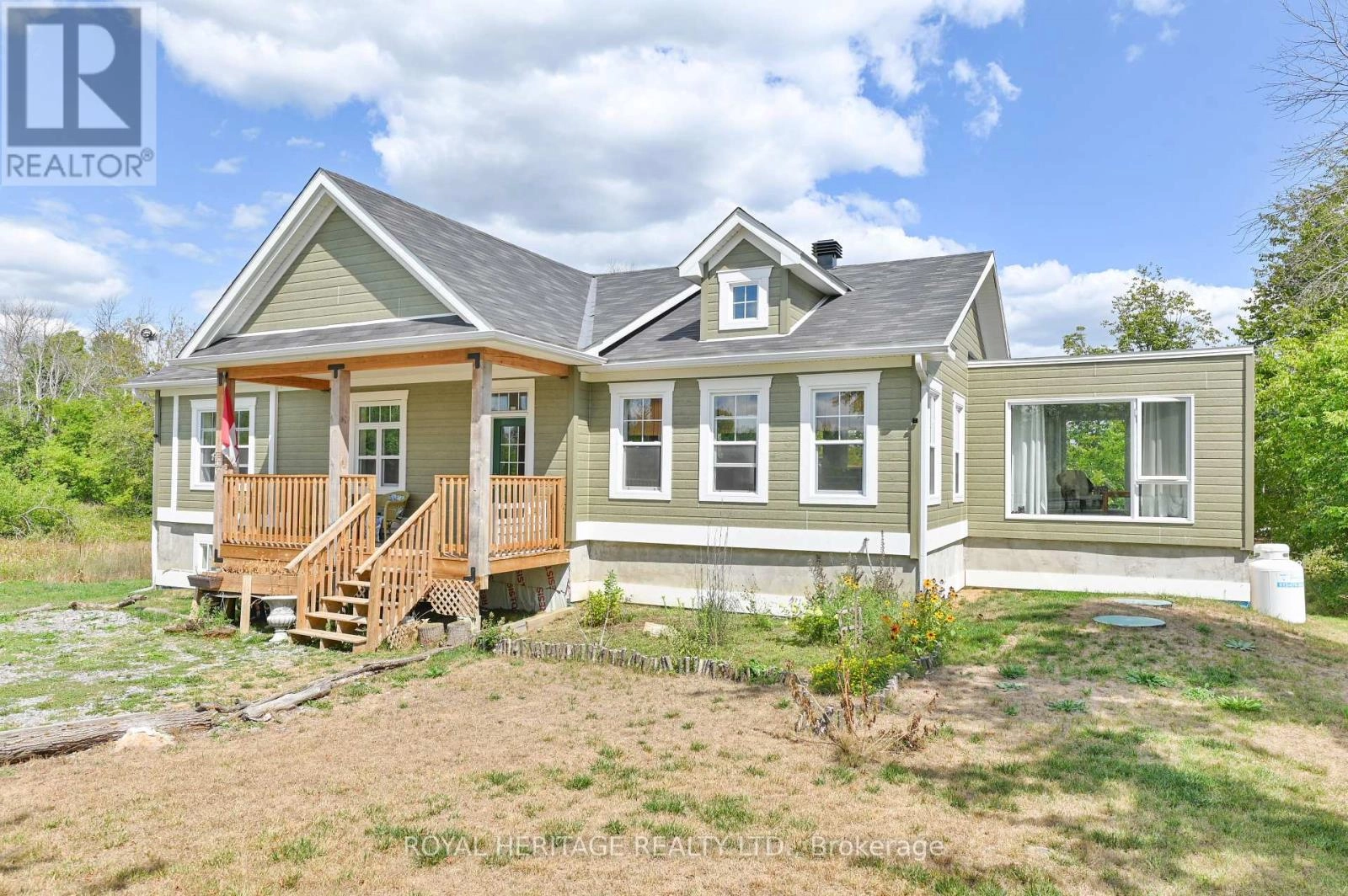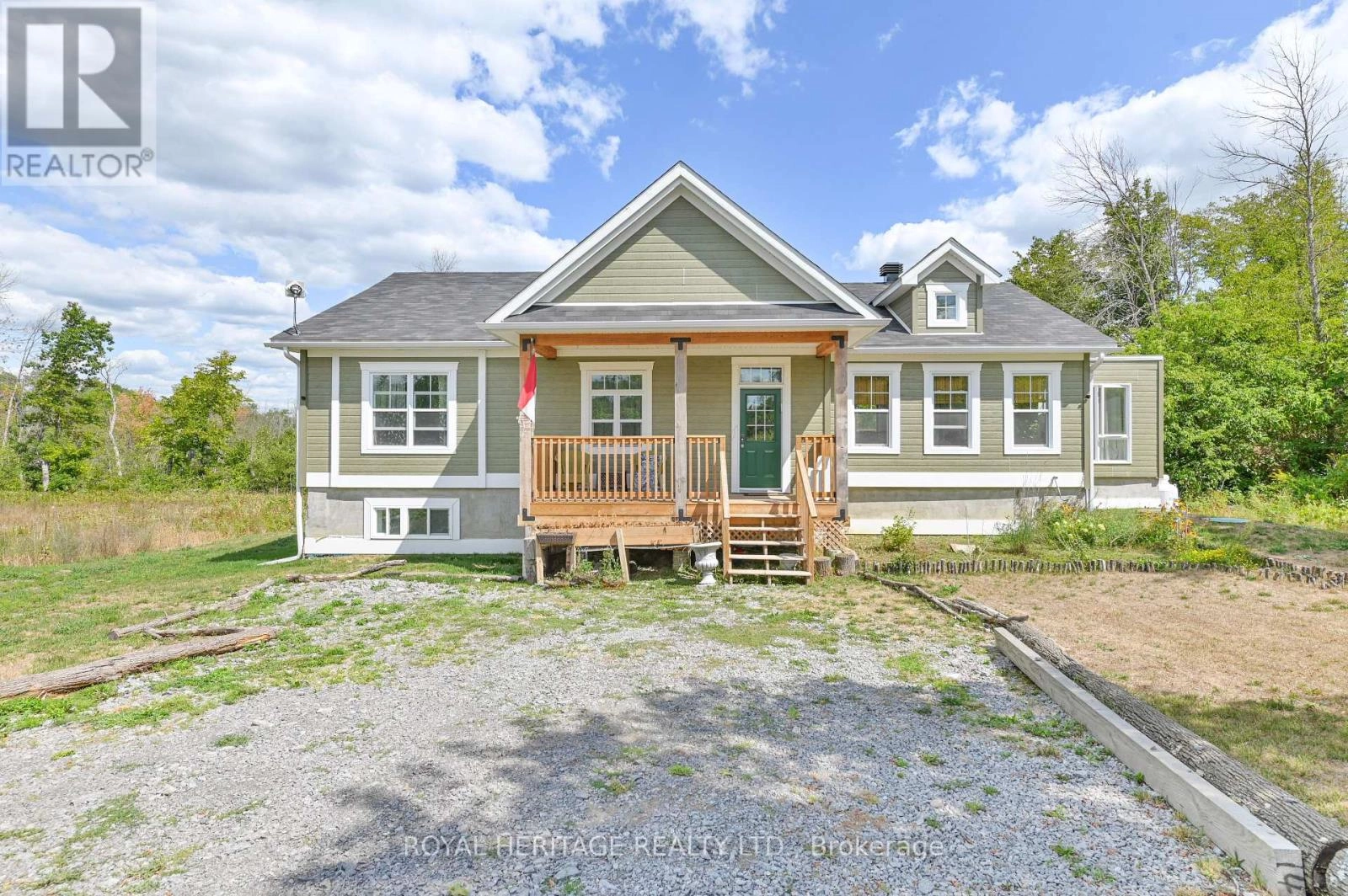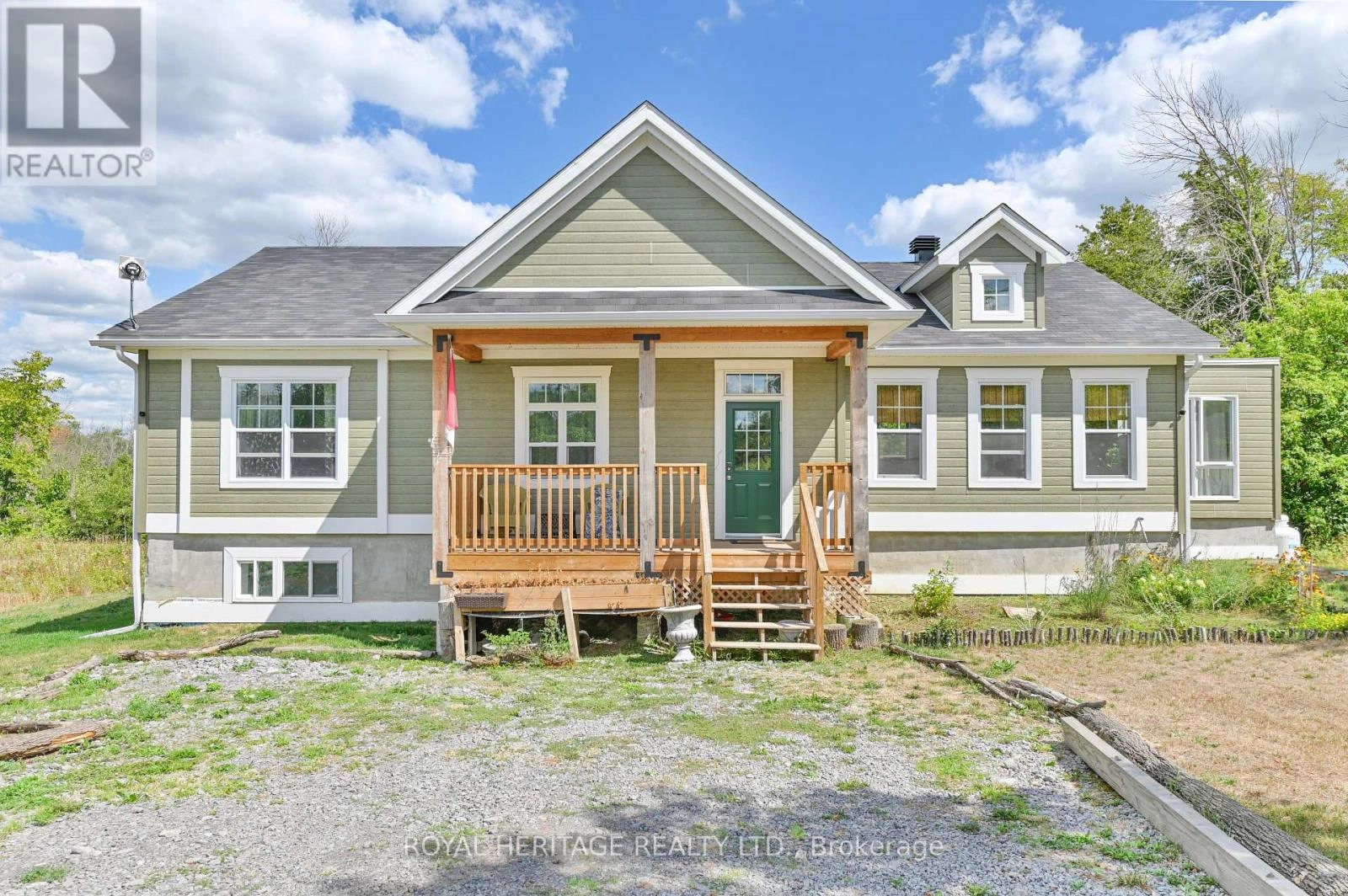202 Skootamatta Lane Tweed, Ontario K0K 3J0
$659,900
This gorgeous, newly built home from 2023 invites you to live every day like a holiday with its unbeatable location, right on the peaceful Skootamatta River. Step inside and be greeted by soaring vaulted ceilings and exposed beams that fill the main living area with character and warmth, perfect for both laid-back lounging and hosting lively get-togethers. Four spacious bedrooms offer everyone their own space, with three upstairs and one downstairs that's ideal for guests or a home office. The home features three bathrooms for ultimate convenience: a main bathroom upstairs, a private ensuite, and a third bathroom downstairs with a luxurious walk-in shower. Gleaming hardwood floors and a stylish, modern kitchen make every day feel special, and huge windows bathe the home in sunlight. Outside, a large back deck is perfect for morning coffee or evening drinks, allowing you to soak in stunning water views and sunsets. The generous lot means plenty of room to play or relax in waterfront peace, plus there's a handy trailer electrical hook-up outside for guests or adventure-seekers who love a bit of extra flexibility. Charming Tweed is just minutes away, rounding out this rare property-whether it's your year-round family nest or a fun retreat with friends, it's ready for your happiest memories. Schedule a showing and see the magic for yourself! (id:59743)
Property Details
| MLS® Number | X12363437 |
| Property Type | Single Family |
| Community Name | Elzevir (Twp) |
| Easement | Easement, None |
| Equipment Type | Propane Tank |
| Features | Carpet Free, Sump Pump |
| Parking Space Total | 4 |
| Rental Equipment Type | Propane Tank |
| Structure | Deck, Porch |
| View Type | View Of Water, Direct Water View |
| Water Front Type | Waterfront |
Building
| Bathroom Total | 3 |
| Bedrooms Above Ground | 3 |
| Bedrooms Below Ground | 1 |
| Bedrooms Total | 4 |
| Age | 0 To 5 Years |
| Appliances | Water Heater, Water Treatment, Dryer, Microwave, Stove, Washer, Refrigerator |
| Architectural Style | Bungalow |
| Basement Development | Partially Finished |
| Basement Type | Full (partially Finished) |
| Construction Style Attachment | Detached |
| Cooling Type | Air Exchanger |
| Exterior Finish | Vinyl Siding |
| Fire Protection | Smoke Detectors |
| Foundation Type | Poured Concrete |
| Heating Fuel | Propane |
| Heating Type | Forced Air |
| Stories Total | 1 |
| Size Interior | 1,500 - 2,000 Ft2 |
| Type | House |
| Utility Water | Drilled Well |
Parking
| No Garage |
Land
| Access Type | Private Road |
| Acreage | No |
| Sewer | Septic System |
| Size Depth | 348 Ft |
| Size Frontage | 107 Ft ,10 In |
| Size Irregular | 107.9 X 348 Ft |
| Size Total Text | 107.9 X 348 Ft |
| Surface Water | River/stream |
Rooms
| Level | Type | Length | Width | Dimensions |
|---|---|---|---|---|
| Lower Level | Other | 4.42 m | 4.16 m | 4.42 m x 4.16 m |
| Lower Level | Den | 4.44 m | 3.51 m | 4.44 m x 3.51 m |
| Lower Level | Bathroom | 3.08 m | 1.37 m | 3.08 m x 1.37 m |
| Lower Level | Utility Room | 11.3 m | 8.69 m | 11.3 m x 8.69 m |
| Lower Level | Bedroom | 6.61 m | 4.48 m | 6.61 m x 4.48 m |
| Main Level | Foyer | 3.19 m | 2.28 m | 3.19 m x 2.28 m |
| Main Level | Kitchen | 6.2 m | 3.98 m | 6.2 m x 3.98 m |
| Main Level | Dining Room | 5.19 m | 4.18 m | 5.19 m x 4.18 m |
| Main Level | Bedroom | 4.14 m | 4.04 m | 4.14 m x 4.04 m |
| Main Level | Living Room | 5.18 m | 4.34 m | 5.18 m x 4.34 m |
| Main Level | Primary Bedroom | 4.61 m | 3.63 m | 4.61 m x 3.63 m |
| Main Level | Bedroom 2 | 3.09 m | 4.68 m | 3.09 m x 4.68 m |
| Main Level | Bathroom | 2.02 m | 3.38 m | 2.02 m x 3.38 m |
| Main Level | Bathroom | 3.38 m | 2.05 m | 3.38 m x 2.05 m |
Utilities
| Electricity | Installed |
https://www.realtor.ca/real-estate/28774703/202-skootamatta-lane-tweed-elzevir-twp-elzevir-twp

Salesperson
(613) 243-9659
polanandcompany.ca/
www.facebook.com/PolanandCo
www.twitter.com/QUINTEHOMES4SAL

Contact Us
Contact us for more information
















































