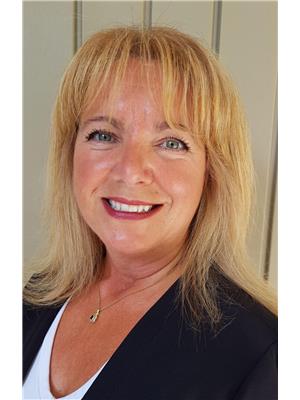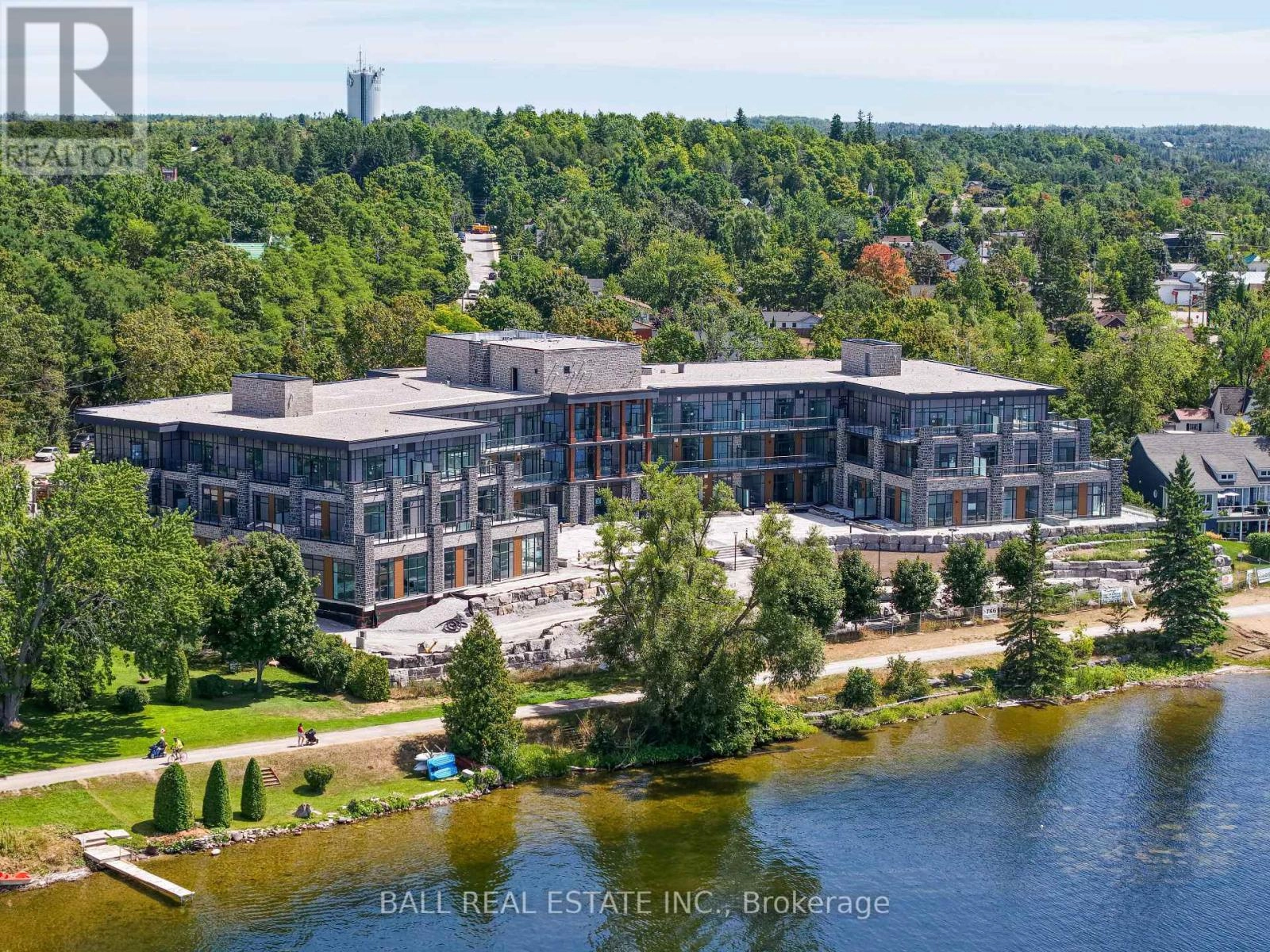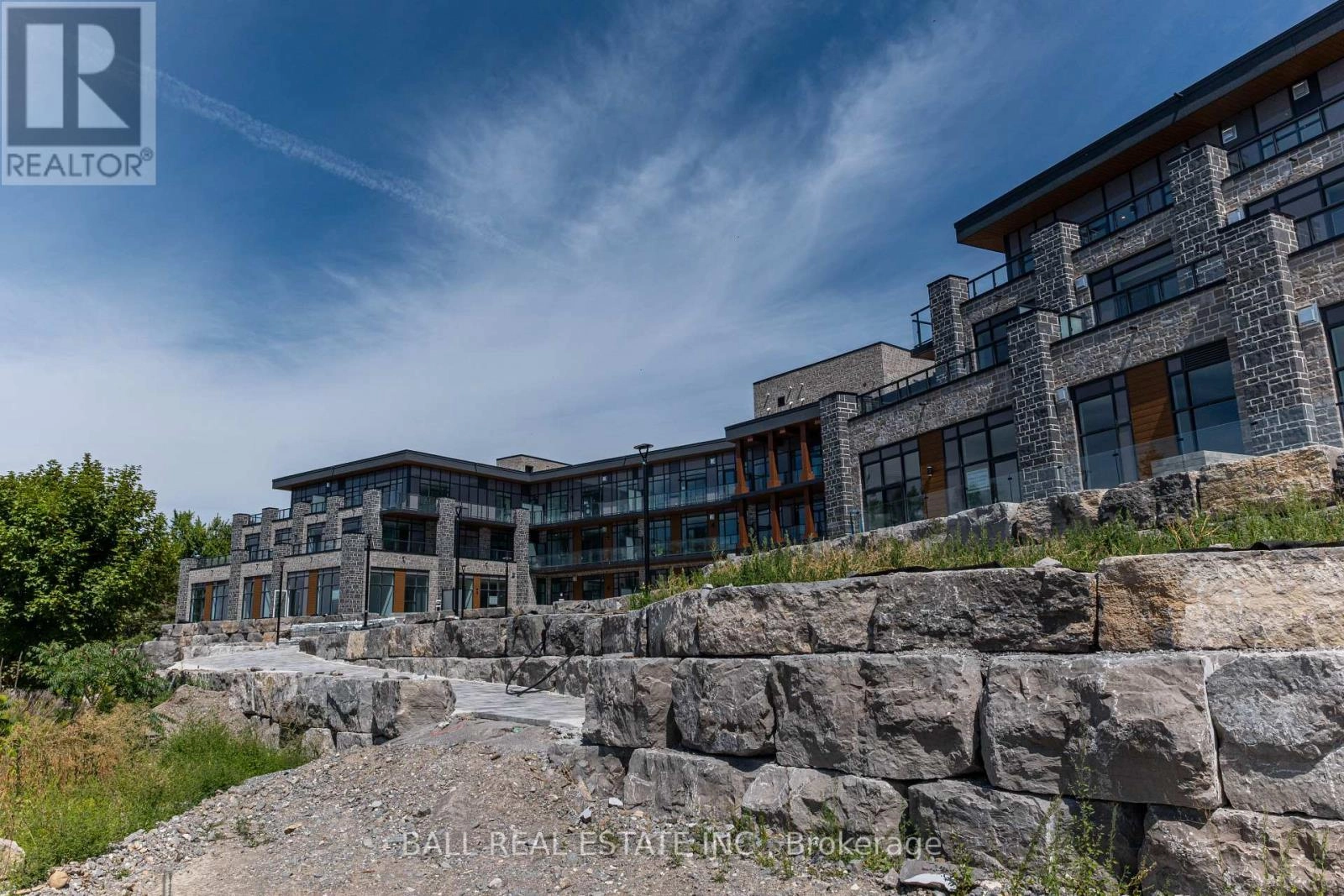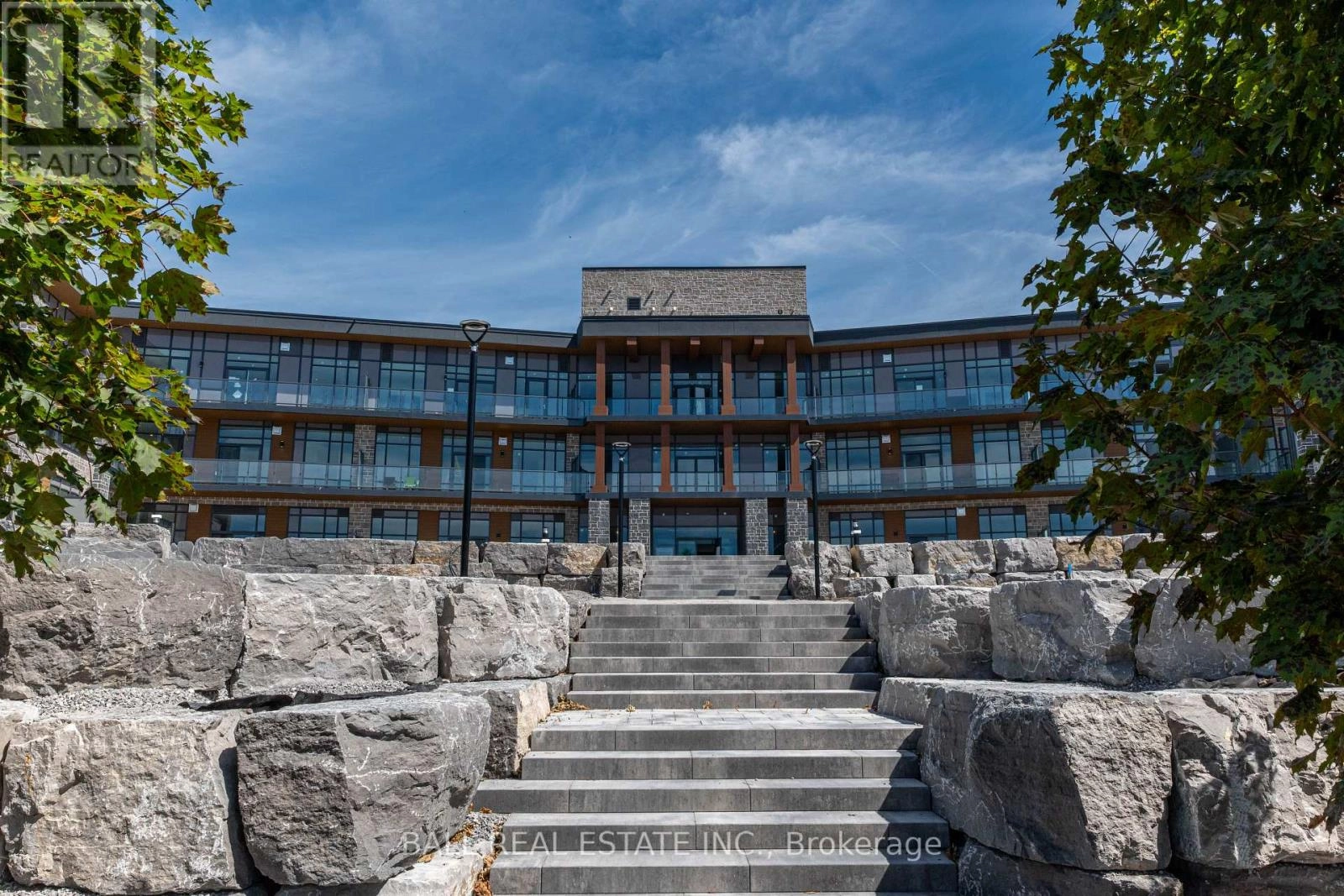108 - 99 Louisa Street Kawartha Lakes, Ontario K0M 1N0
$1,050,000Maintenance, Heat, Insurance, Common Area Maintenance
$918.90 Monthly
Maintenance, Heat, Insurance, Common Area Maintenance
$918.90 MonthlyWelcome to Suite 108 at The Moorings on Cameron Lake. Luxury Lakeside Living in the Heart of Kawartha Lakes. Experience resort-style living every day in Kawartha Lakes' premier condo development The Moorings on Cameron Lake. This stunning 2-bedroom, 2-bath suite offers an elegant and spacious open-concept layout with premium finishes throughout. Suite Features: Expansive kitchen/dining/living area with gas fireplace and walk-out terrace (with gas BBQ hookup), Upgraded kitchen with quality cabinets, quartz countertops, under-cabinet lighting, and large island, Primary suite with walk-in closet and luxurious en-suite bathroom, Second bedroom ideal for guests or office space, In-suite laundry room with extra storage, Engineered hardwood & porcelain tile flooring, upgraded doors and trim, Two underground parking spots and private locker included. World-Class Amenities: Rooftop penthouse lounge with panoramic lake views, Outdoor pool & hot tub, indoor sauna, and state-of-the-art fitness centre, Lakeview lounge, tennis/pickleball court, and beautifully landscaped outdoor areas, Boat slips available at the on-site marina. Steps from the Victoria Trail, shopping, dining, wellness services, and entertainment. Located on the tranquil shores of Cameron Lake, part of the Trent-Severn Waterway, and just minutes to Lindsay and Bobcaygeon, this is an ideal blend of luxury, convenience, and nature. Enjoy spectacular western sunsets, peaceful surroundings, and vibrant local living all less than 90 minutes from the GTA. Only a few units remain dont miss this rare opportunity to own at The Moorings! (id:59743)
Property Details
| MLS® Number | X12365394 |
| Property Type | Single Family |
| Community Name | Fenelon Falls |
| Amenities Near By | Beach, Golf Nearby, Park |
| Community Features | Pet Restrictions |
| Easement | Unknown, None |
| Features | Flat Site, Dry, Carpet Free, In Suite Laundry |
| Parking Space Total | 2 |
| Pool Type | Outdoor Pool |
| Structure | Clubhouse, Tennis Court |
| View Type | Unobstructed Water View |
| Water Front Type | Waterfront |
Building
| Bathroom Total | 2 |
| Bedrooms Above Ground | 2 |
| Bedrooms Total | 2 |
| Amenities | Exercise Centre, Storage - Locker |
| Appliances | Oven - Built-in, Cooktop, Dishwasher, Dryer, Microwave, Oven, Hood Fan, Washer, Refrigerator |
| Cooling Type | Central Air Conditioning |
| Exterior Finish | Stone |
| Fire Protection | Controlled Entry, Smoke Detectors |
| Fireplace Present | Yes |
| Fireplace Total | 1 |
| Heating Fuel | Natural Gas |
| Heating Type | Forced Air |
| Size Interior | 1,400 - 1,599 Ft2 |
Parking
| Underground | |
| Garage |
Land
| Access Type | Year-round Access |
| Acreage | No |
| Land Amenities | Beach, Golf Nearby, Park |
| Landscape Features | Landscaped |
Rooms
| Level | Type | Length | Width | Dimensions |
|---|---|---|---|---|
| Main Level | Living Room | 5.48 m | 3.66 m | 5.48 m x 3.66 m |
| Main Level | Dining Room | 3.78 m | 3.048 m | 3.78 m x 3.048 m |
| Main Level | Kitchen | 3.65 m | 3.96 m | 3.65 m x 3.96 m |
| Main Level | Primary Bedroom | 4.78 m | 3.35 m | 4.78 m x 3.35 m |
| Main Level | Bedroom 2 | 3.05 m | 3.08 m | 3.05 m x 3.08 m |
| Main Level | Den | 3.63 m | 3.78 m | 3.63 m x 3.78 m |
Utilities
| Natural Gas Available | Available |


90 Bolton St.
Bobcaygeon, Ontario K0M 1A0
(705) 880-2255
(705) 651-0212
www.ballrealestate.ca/
Contact Us
Contact us for more information


































