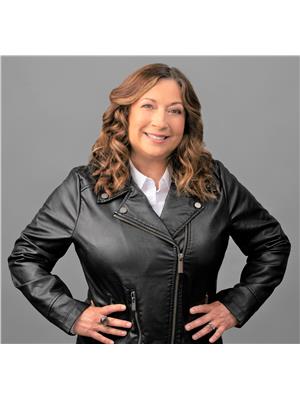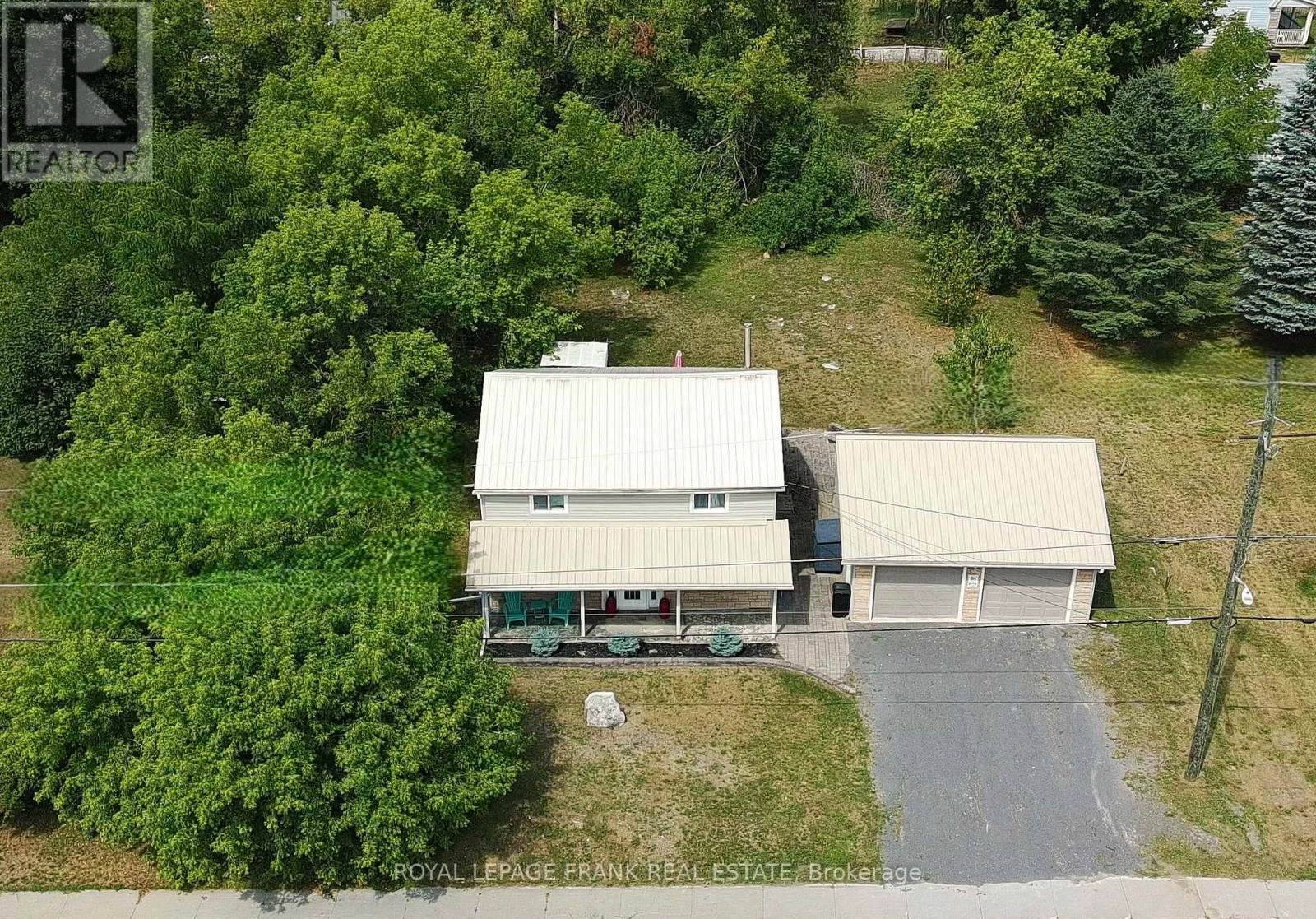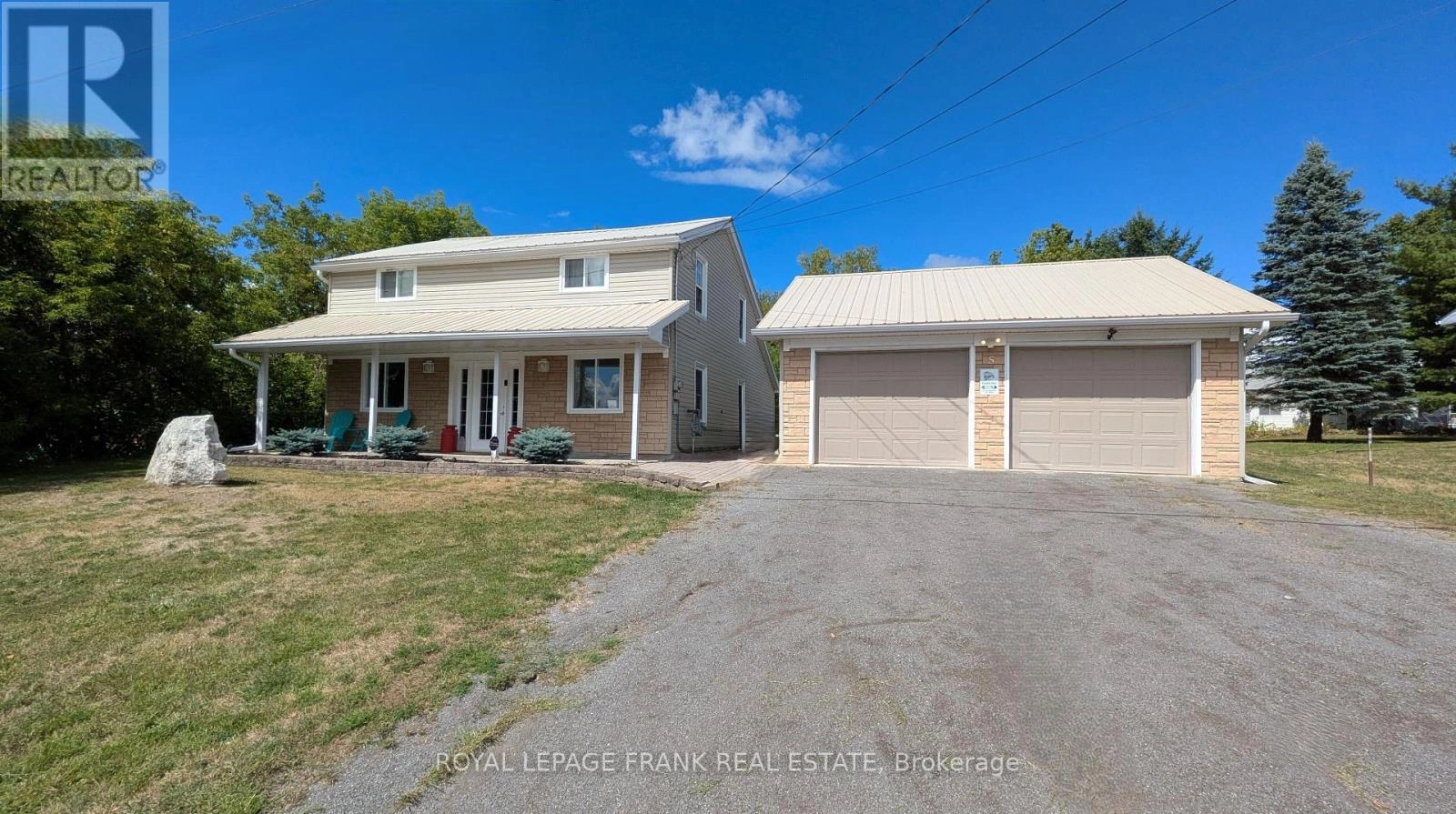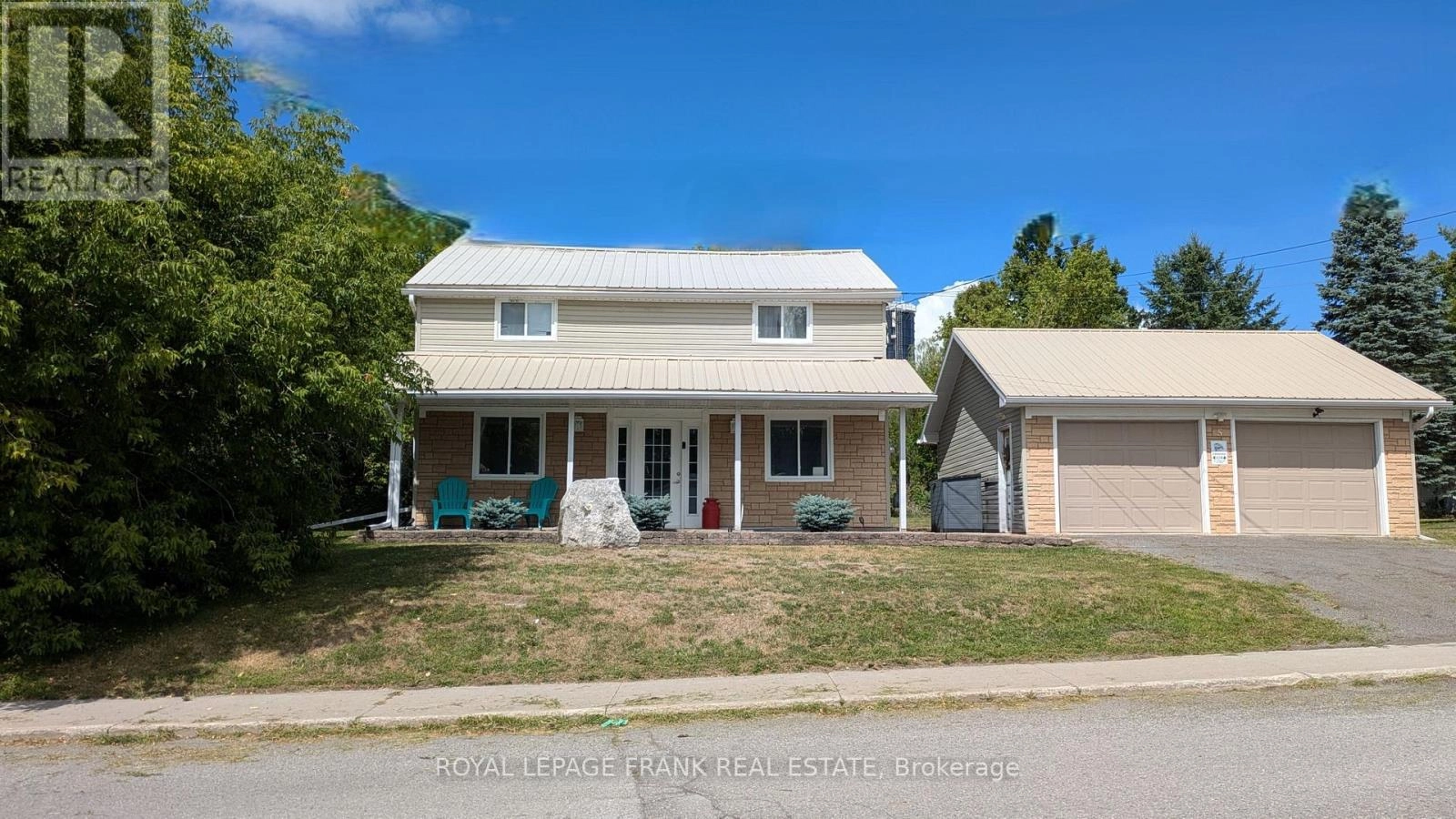5 William Street Marmora And Lake, Ontario K0K 2M0
$549,900
Nestled in the vibrant heart of Marmora, this beautifully maintained & tastefully decorated home offers timeless appeal & modern comforts. Featuring a generous open-concept KIT/DR area with oak cabinetry, is perfect both culinary enthusiasts & those who love to entertain. The spacious LR offers a warm and inviting atmosphere, ideal for gatherings. A bright and versatile Family Rm has a w/o to the backyard & includes a raised area, perfect for a home amphitheater-style seating. Recent upgrades include 2-piece, main floor laundry/storage, updated staircase, ductwork, interior doors on the second level, attic insulation, light fixtures, CAC, and a cozy electric fireplace. Upstairs, the 5-piece features dual sinks and a Jacuzzi tub. All appliances are included, with the refrigerator and dishwasher being less than a year old. Step outside to enjoy the expansive 90 x 154 lot, complete with a deck, gas BBQ hookup, and cherry trees. This exceptional property is just a short walk to most amenities including shops, restaurants, great water park for the kids, baseball games, public beach, and occasional live music at the park with walking trails along the river. Mags landing public boat launch is on Crowe River which accesses Crowe Lake for miles of fishing & adventures! (id:59743)
Property Details
| MLS® Number | X12367265 |
| Property Type | Single Family |
| Community Name | Marmora Ward |
| Amenities Near By | Beach, Place Of Worship |
| Community Features | School Bus |
| Features | Irregular Lot Size, Sloping, Flat Site, Dry, Carpet Free |
| Parking Space Total | 6 |
| Structure | Deck, Porch, Shed |
Building
| Bathroom Total | 2 |
| Bedrooms Above Ground | 3 |
| Bedrooms Total | 3 |
| Amenities | Fireplace(s) |
| Appliances | Barbeque, Garage Door Opener Remote(s), Water Heater, Dishwasher, Dryer, Garage Door Opener, Hood Fan, Alarm System, Stove, Washer, Window Coverings, Refrigerator |
| Basement Type | Partial |
| Construction Status | Insulation Upgraded |
| Construction Style Attachment | Detached |
| Cooling Type | Central Air Conditioning |
| Exterior Finish | Brick, Vinyl Siding |
| Fire Protection | Security System |
| Fireplace Present | Yes |
| Fireplace Total | 1 |
| Foundation Type | Block |
| Half Bath Total | 1 |
| Heating Fuel | Natural Gas |
| Heating Type | Forced Air |
| Stories Total | 2 |
| Size Interior | 1,100 - 1,500 Ft2 |
| Type | House |
| Utility Water | Municipal Water |
Parking
| Detached Garage | |
| Garage |
Land
| Acreage | No |
| Land Amenities | Beach, Place Of Worship |
| Sewer | Sanitary Sewer |
| Size Depth | 154 Ft ,9 In |
| Size Frontage | 90 Ft ,2 In |
| Size Irregular | 90.2 X 154.8 Ft ; 96.62ft X 154.79ft X 90.21ft X 139.32ft |
| Size Total Text | 90.2 X 154.8 Ft ; 96.62ft X 154.79ft X 90.21ft X 139.32ft|under 1/2 Acre |
| Surface Water | River/stream |
| Zoning Description | R1 |
Rooms
| Level | Type | Length | Width | Dimensions |
|---|---|---|---|---|
| Second Level | Primary Bedroom | 3.45 m | 3.61 m | 3.45 m x 3.61 m |
| Second Level | Bedroom | 3.52 m | 3.45 m | 3.52 m x 3.45 m |
| Second Level | Bedroom | 3.4 m | 3.37 m | 3.4 m x 3.37 m |
| Main Level | Kitchen | 3.01 m | 5.37 m | 3.01 m x 5.37 m |
| Main Level | Dining Room | 5.37 m | 2.52 m | 5.37 m x 2.52 m |
| Main Level | Living Room | 7.18 m | 3.06 m | 7.18 m x 3.06 m |
| Main Level | Family Room | 5.82 m | 3.25 m | 5.82 m x 3.25 m |
| Main Level | Laundry Room | 3.18 m | 2.25 m | 3.18 m x 2.25 m |

Broker
(705) 748-4056
(613) 827-8786

(705) 748-4056

Salesperson
(613) 475-6242

51 Main Street
Brighton, Ontario K0K 1H0
(613) 475-6242
(613) 475-6245
www.discoverroyallepage.com/
Contact Us
Contact us for more information










































