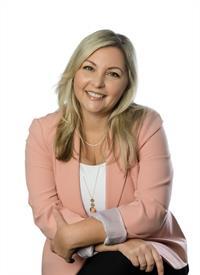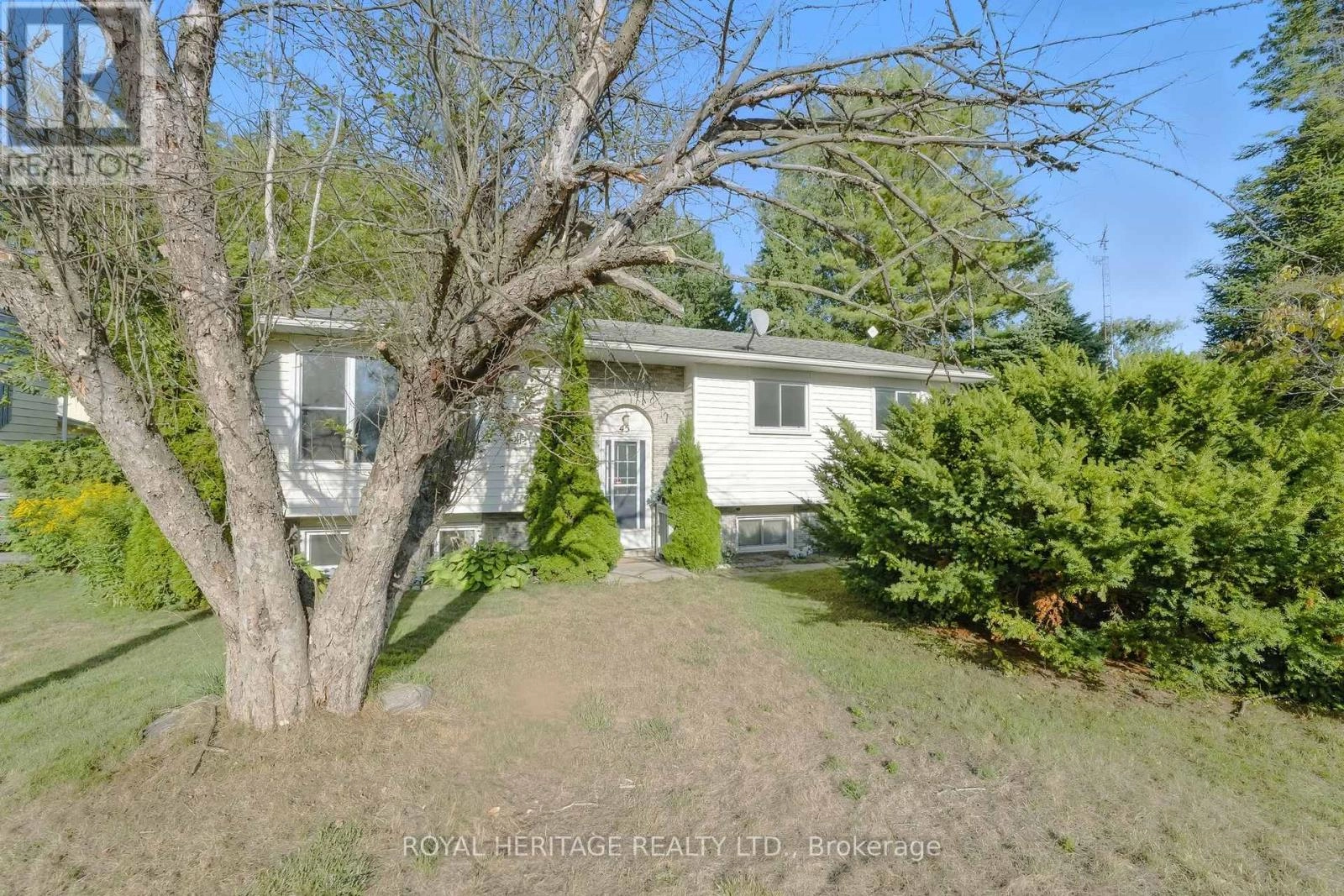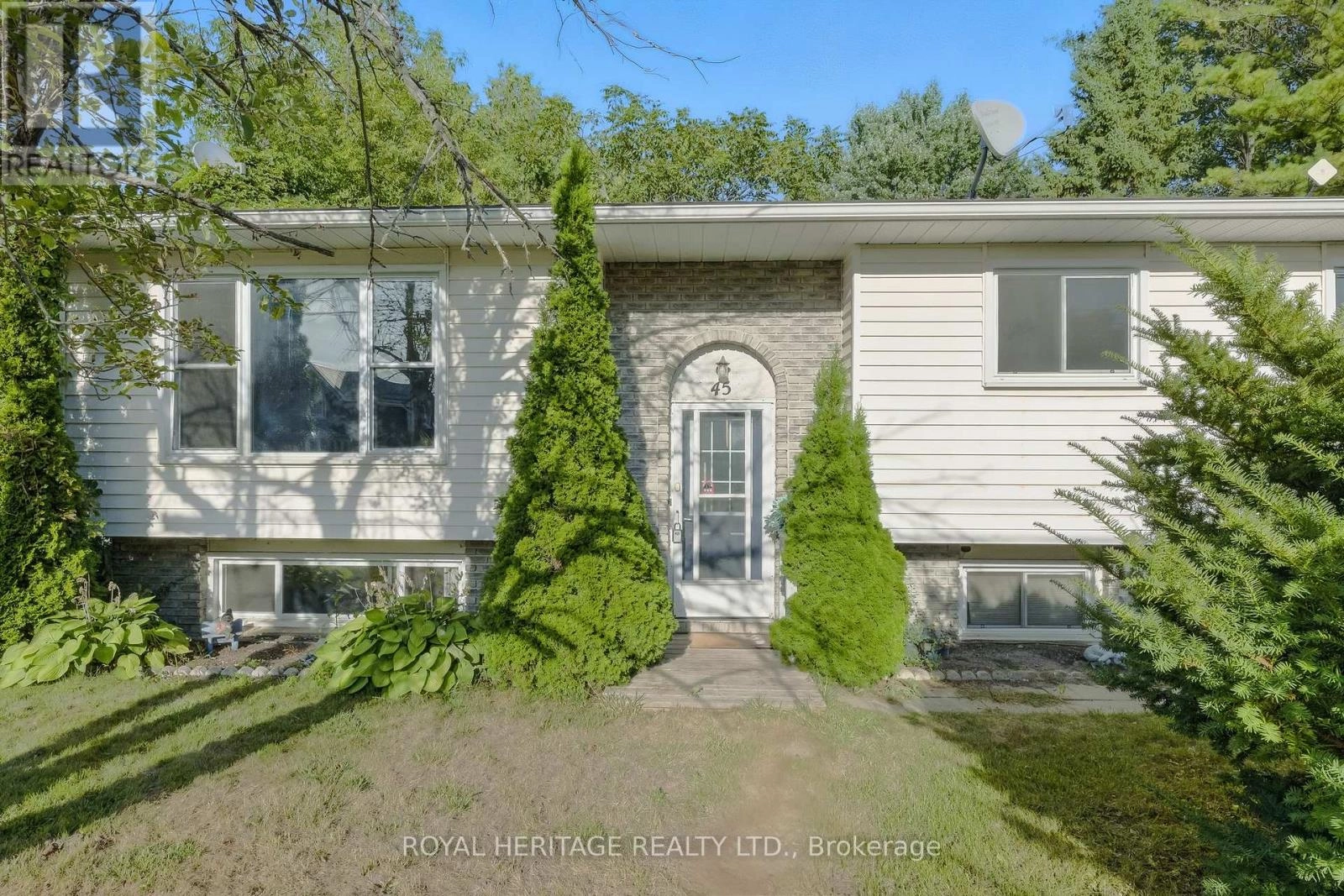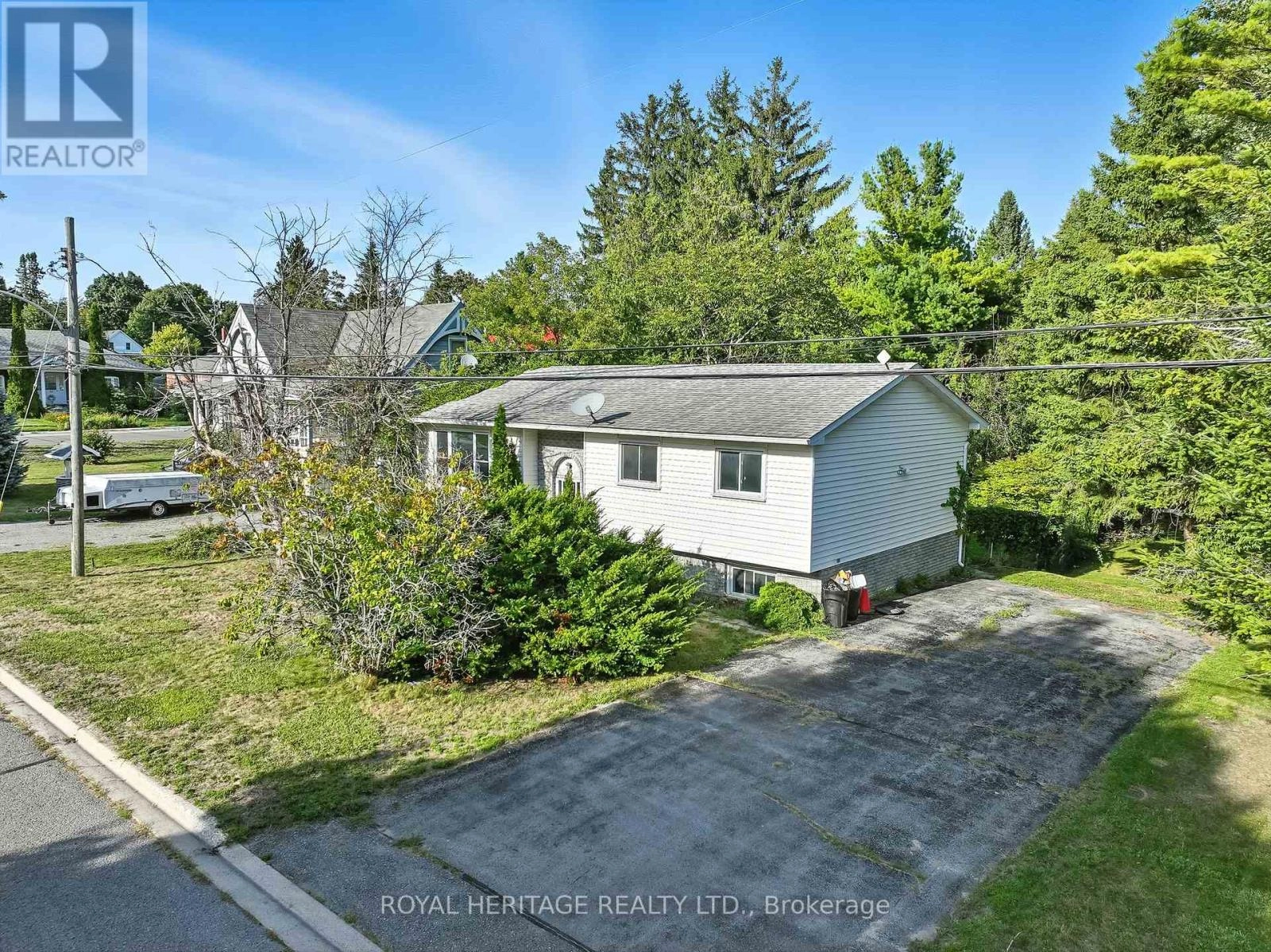45 Maplewood Avenue Brighton, Ontario K0K 1H0
$569,000
Situated in a mature and highly sought-after central neighborhood, this raised bungalow presents a rare opportunity to own a versatile home within walking distance to downtown. Entering the front door, you will find a shared foyer with two private units. The main level unit offers a bright and functional layout, featuring three well-sized bedrooms, spacious living and dining rooms filled with natural light, and a large kitchen and dining area designed for both functionality and convenience. The 4-piece bathroom on this level contains an all-in-one washer/dryer. The lower unit is equally impressive, offering a fully self-contained two-bedroom in-law suite with large bright windows making it an ideal space for multi-generational living, extended family, or potential rental income. This unit features generous living spaces, a well-appointed kitchen, and a 3-piece bathroom with full laundry. Looking for a large family home? This house could easily be brought back to single-family living. Outside, a large, fully-fenced backyard creates the perfect setting for outdoor gatherings, gardening, or quiet relaxation, while mature trees enhance both privacy and curb appeal. With close proximity to beaches, trails, schools, shops, places of worship, and a recreation facilities, this property offers an ideal blend of practicality, comfort, and lifestyle in one of Brighton's most desirable neighborhoods. (id:59743)
Property Details
| MLS® Number | X12369646 |
| Property Type | Single Family |
| Community Name | Brighton |
| Amenities Near By | Beach, Marina, Schools, Place Of Worship |
| Community Features | Community Centre |
| Equipment Type | Water Heater |
| Features | In-law Suite |
| Parking Space Total | 6 |
| Rental Equipment Type | Water Heater |
Building
| Bathroom Total | 2 |
| Bedrooms Above Ground | 3 |
| Bedrooms Below Ground | 2 |
| Bedrooms Total | 5 |
| Age | 31 To 50 Years |
| Appliances | Dishwasher, Dryer, Microwave, Stove, Washer, Refrigerator |
| Architectural Style | Raised Bungalow |
| Basement Development | Finished |
| Basement Features | Walk-up |
| Basement Type | N/a (finished) |
| Construction Style Attachment | Detached |
| Exterior Finish | Brick, Vinyl Siding |
| Foundation Type | Concrete |
| Heating Fuel | Electric |
| Heating Type | Baseboard Heaters |
| Stories Total | 1 |
| Size Interior | 700 - 1,100 Ft2 |
| Type | House |
| Utility Water | Municipal Water |
Parking
| No Garage |
Land
| Acreage | No |
| Land Amenities | Beach, Marina, Schools, Place Of Worship |
| Sewer | Sanitary Sewer |
| Size Depth | 125 Ft ,2 In |
| Size Frontage | 92 Ft ,4 In |
| Size Irregular | 92.4 X 125.2 Ft ; Irregular |
| Size Total Text | 92.4 X 125.2 Ft ; Irregular |
Rooms
| Level | Type | Length | Width | Dimensions |
|---|---|---|---|---|
| Lower Level | Bedroom | 2.9 m | 5.25 m | 2.9 m x 5.25 m |
| Lower Level | Bedroom 2 | 2.78 m | 3.4 m | 2.78 m x 3.4 m |
| Lower Level | Recreational, Games Room | 5.69 m | 3.5 m | 5.69 m x 3.5 m |
| Lower Level | Kitchen | 3.43 m | 3.36 m | 3.43 m x 3.36 m |
| Lower Level | Bathroom | 2.24 m | 1.53 m | 2.24 m x 1.53 m |
| Main Level | Living Room | 4.54 m | 4.32 m | 4.54 m x 4.32 m |
| Main Level | Dining Room | 3.66 m | 3.22 m | 3.66 m x 3.22 m |
| Main Level | Kitchen | 3.53 m | 3.11 m | 3.53 m x 3.11 m |
| Main Level | Primary Bedroom | 3.38 m | 3.11 m | 3.38 m x 3.11 m |
| Main Level | Bedroom 2 | 2.7 m | 3.29 m | 2.7 m x 3.29 m |
| Main Level | Bedroom 3 | 3.42 m | 3.29 m | 3.42 m x 3.29 m |
| Main Level | Bathroom | 2.3 m | 3.11 m | 2.3 m x 3.11 m |
https://www.realtor.ca/real-estate/28789353/45-maplewood-avenue-brighton-brighton

Salesperson
(613) 847-1796
www.rogerandco.ca/
www.facebook.com/rogerandcorealestategroup/
32 Main Street
Brighton, Ontario K0K 1H0
(613) 242-4567
(905) 239-4807
www.royalheritagerealty.com/

32 Main Street
Brighton, Ontario K0K 1H0
(613) 242-4567
(905) 239-4807
www.royalheritagerealty.com/
Contact Us
Contact us for more information






































