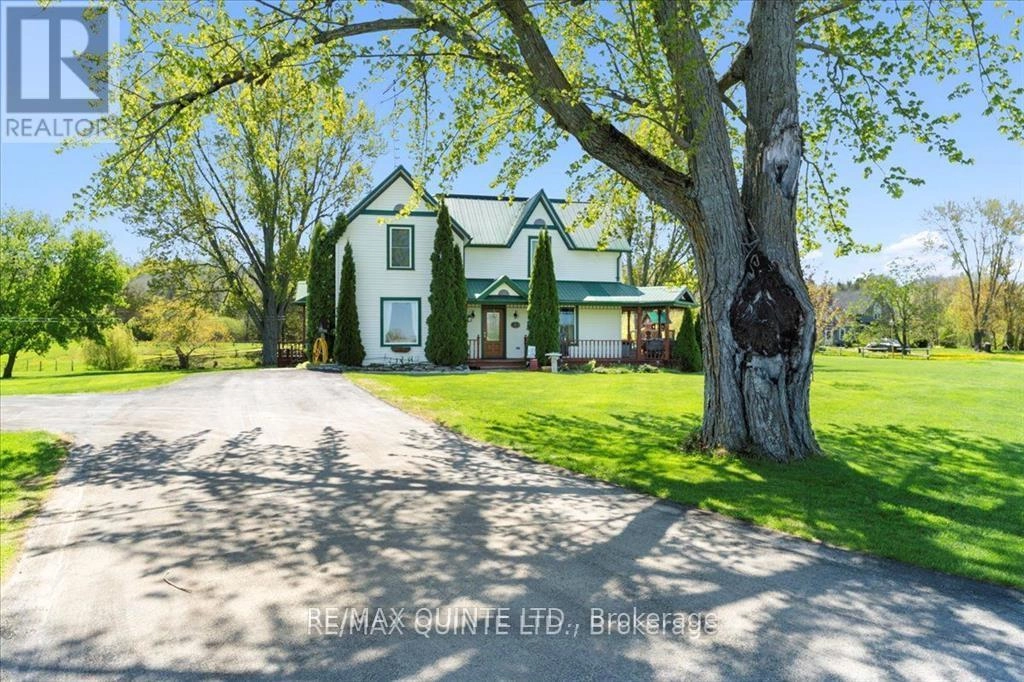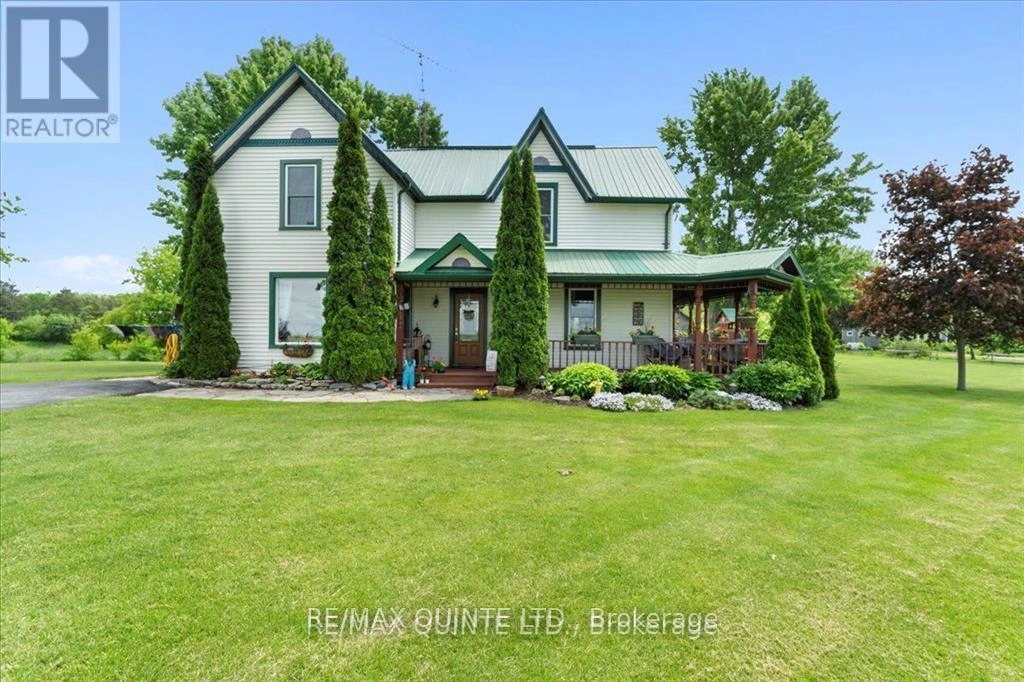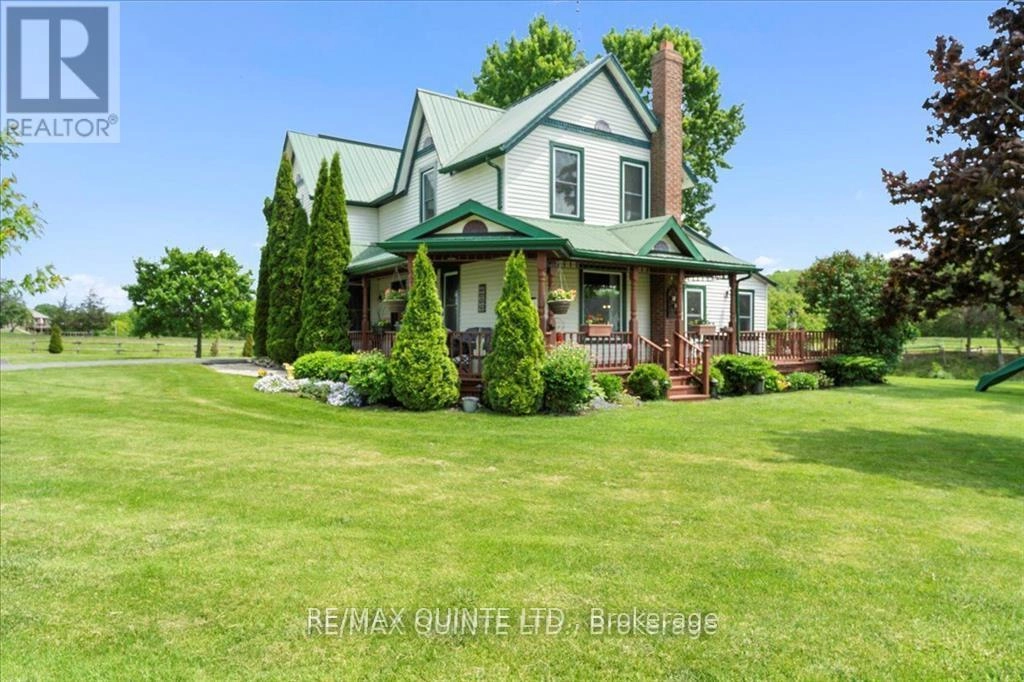4 Bedroom
2 Bathroom
2,000 - 2,500 ft2
Fireplace
Central Air Conditioning
Forced Air
Acreage
Landscaped
$1,169,000
Nestled in a serene historical hamlet of Prince Edward County, this magnificent two-storey country home sits on a picturesque 2.6 acre parcel, featuring Smith's Creek gently meandering through the property behind a beautifully restored multi-level Dutch barn. Cross the creek via a quaint bridge to discover a spacious garden area - perfect for quiet enjoyment or outdoor gatherings. Meticulous care has been taken to preserve the original character of this century home. The main floor welcomes you with grand 8-foot double library doors leading to both the formal living room and the cozy family room. Each space is enhanced by original pine flooring, elegant trim, soaring ceilings, and the inviting glow of propane fireplaces. The living room also boasts an intricately designed tin ceiling, adding a touch of period charm. The newly installed kitchen (2022) was thoughtfully crafted to harmonize with the homes historic aesthetic. It offers abundant cabinetry, a central island, and opens into the bright dining area, which leads to a large deck overlooking the grounds. This deck connects seamlessly with the inviting wraparound covered porch - ideal for enjoying peaceful country views. Upstairs, the second level features four comfortable bedrooms, a spacious 4-piece bathroom, and a large walk-in storage closet. Original hardwood floors and woodwork continue throughout, preserving the timeless warmth and character of the home. The impressive multi-level barn, dating back to the late 1800's has undergone significant structural improvements, including foundation reinforcement and interior refinishing with rustic pine planks. Currently used for dry storage, its versatile design and unique atmosphere make it a perfect venue for festive events or creative ventures. Surrounded by farmland and forest teeming with local wildlife and bird species, this one-of-a-kind property offers a rare opportunity to own a piece of County heritage, with all the tranquility and beauty of rural living. (id:59743)
Property Details
|
MLS® Number
|
X12369852 |
|
Property Type
|
Single Family |
|
Community Name
|
Sophiasburg Ward |
|
Amenities Near By
|
Place Of Worship |
|
Community Features
|
Community Centre, School Bus |
|
Easement
|
Unknown, None |
|
Equipment Type
|
Propane Tank, Dusk To Dawn Light |
|
Features
|
Level Lot, Irregular Lot Size, Sloping, Rolling, Open Space, Level |
|
Parking Space Total
|
8 |
|
Rental Equipment Type
|
Propane Tank, Dusk To Dawn Light |
|
Structure
|
Deck, Porch, Barn |
|
View Type
|
View Of Water, Direct Water View |
Building
|
Bathroom Total
|
2 |
|
Bedrooms Above Ground
|
4 |
|
Bedrooms Total
|
4 |
|
Age
|
100+ Years |
|
Amenities
|
Fireplace(s) |
|
Appliances
|
Oven - Built-in, Range, Water Heater, Water Softener, Water Treatment, Dishwasher, Dryer, Microwave, Oven, Stove, Washer, Window Coverings, Refrigerator |
|
Basement Development
|
Unfinished |
|
Basement Type
|
N/a (unfinished) |
|
Construction Style Attachment
|
Detached |
|
Cooling Type
|
Central Air Conditioning |
|
Exterior Finish
|
Aluminum Siding |
|
Fire Protection
|
Smoke Detectors |
|
Fireplace Present
|
Yes |
|
Fireplace Total
|
2 |
|
Fixture
|
Tv Antenna |
|
Foundation Type
|
Stone |
|
Heating Fuel
|
Propane |
|
Heating Type
|
Forced Air |
|
Stories Total
|
2 |
|
Size Interior
|
2,000 - 2,500 Ft2 |
|
Type
|
House |
|
Utility Water
|
Dug Well |
Parking
Land
|
Access Type
|
Public Road |
|
Acreage
|
Yes |
|
Fence Type
|
Partially Fenced |
|
Land Amenities
|
Place Of Worship |
|
Landscape Features
|
Landscaped |
|
Sewer
|
Septic System |
|
Size Depth
|
500 Ft |
|
Size Frontage
|
293 Ft ,6 In |
|
Size Irregular
|
293.5 X 500 Ft |
|
Size Total Text
|
293.5 X 500 Ft|2 - 4.99 Acres |
|
Surface Water
|
River/stream |
|
Zoning Description
|
Rr1 |
Rooms
| Level |
Type |
Length |
Width |
Dimensions |
|
Second Level |
Bedroom |
2.64 m |
4.07 m |
2.64 m x 4.07 m |
|
Second Level |
Bathroom |
1.93 m |
2.17 m |
1.93 m x 2.17 m |
|
Second Level |
Bedroom |
4.68 m |
4.48 m |
4.68 m x 4.48 m |
|
Second Level |
Bedroom |
4.03 m |
4.44 m |
4.03 m x 4.44 m |
|
Second Level |
Bedroom |
2.54 m |
4.09 m |
2.54 m x 4.09 m |
|
Main Level |
Family Room |
5.14 m |
4.44 m |
5.14 m x 4.44 m |
|
Main Level |
Foyer |
3.85 m |
2.21 m |
3.85 m x 2.21 m |
|
Main Level |
Living Room |
5.19 m |
4.73 m |
5.19 m x 4.73 m |
|
Main Level |
Kitchen |
3.62 m |
3.59 m |
3.62 m x 3.59 m |
|
Main Level |
Dining Room |
3.62 m |
3.45 m |
3.62 m x 3.45 m |
|
Main Level |
Mud Room |
4.55 m |
4.43 m |
4.55 m x 4.43 m |
|
Main Level |
Bathroom |
3.54 m |
2.4 m |
3.54 m x 2.4 m |
Utilities
|
Electricity
|
Installed |
|
Electricity Connected
|
Connected |
|
Telephone
|
Nearby |
https://www.realtor.ca/real-estate/28789671/213-gommorah-road-prince-edward-county-sophiasburg-ward-sophiasburg-ward
Kevin Gale
Salesperson
(613) 476-5900
RE/MAX QUINTE LTD.
(613) 476-5900
(613) 476-2225





















































