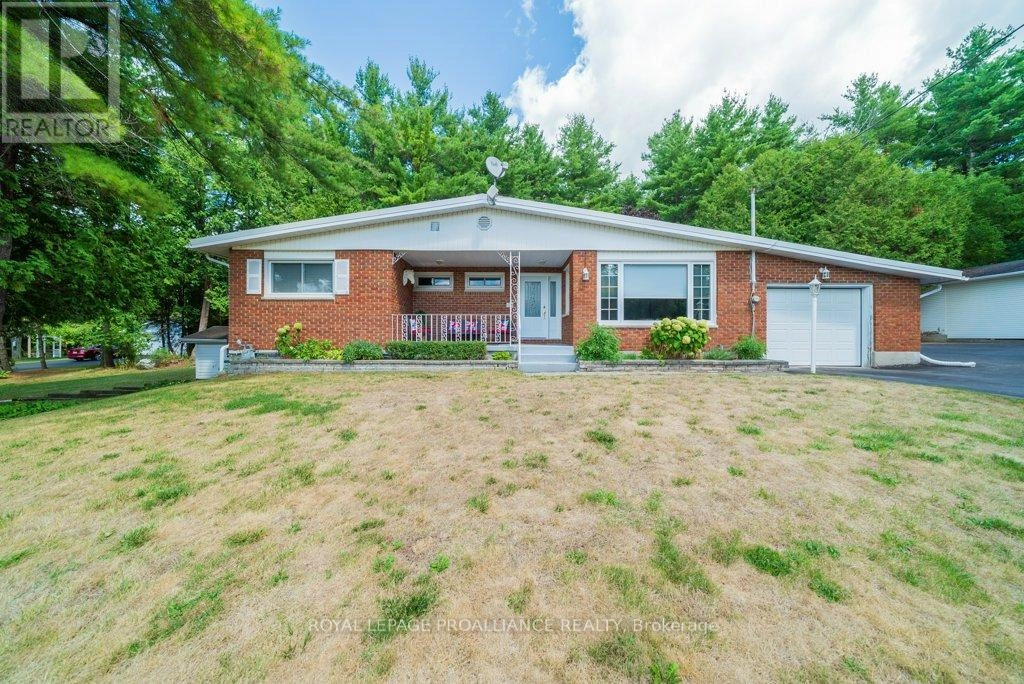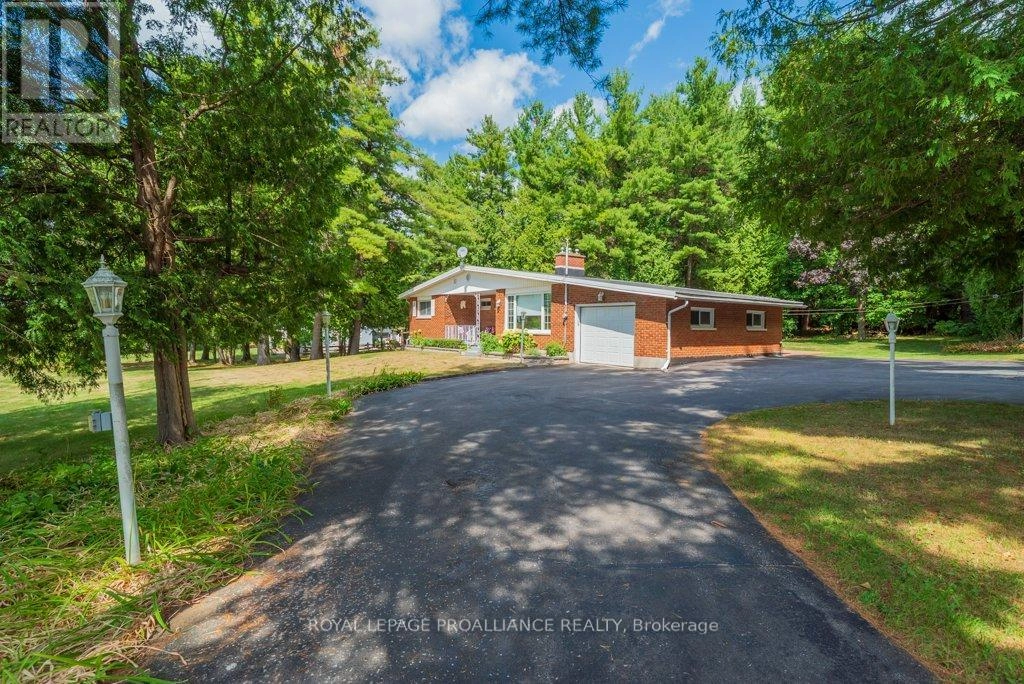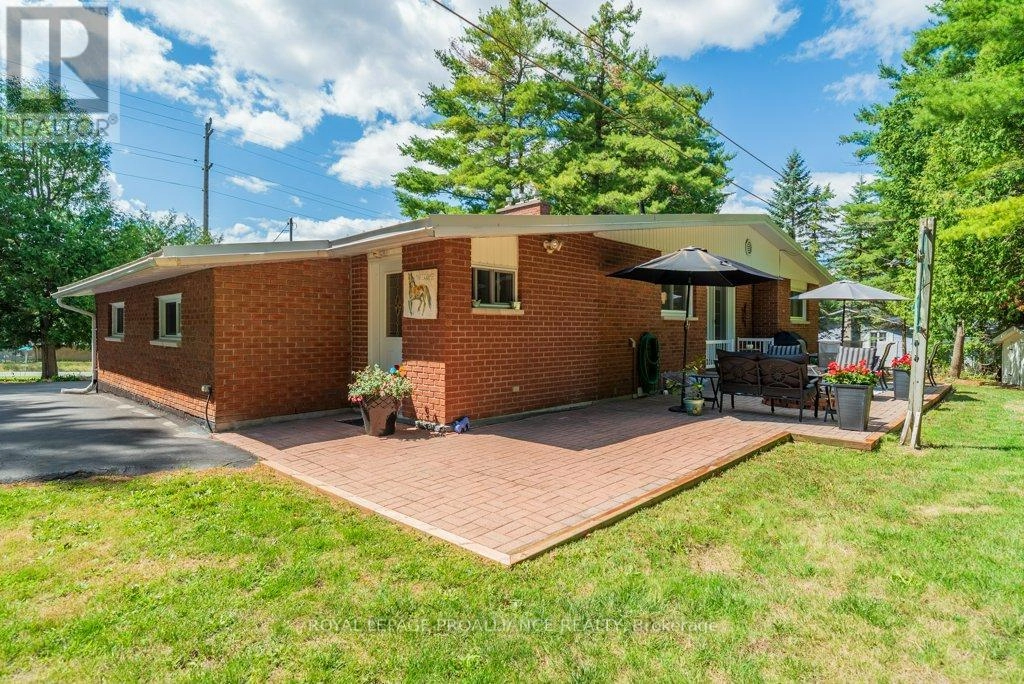1676 Foxboro Stirling Road Quinte West, Ontario K0K 3E0
$689,900
Welcome to 1676 Foxboro-Stirling Road, a well-kept, 3-bedroom, 2-bathroom bungalow that boast truly spectacular views of Oak Hills, providing a serene and picturesque backdrop.The main level of this home features beautiful hardwood flooring throughout, creating a seamless and elegant flow from room to room. You'll find a spacious dining area on this level with garden doors that open directly to a rear patio, making it ideal for outdoor entertaining or simply enjoying the scenic views. The kitchen is designed with ample counter space, complemented by attractive maple cabinets that include a large pantry cupboard and a convenient trash compactor, perfect for inspiring your culinary creations. The living room with a gas fireplace also features a large picture window, specifically positioned to maximize the enjoyment of the views. Additionally, there's a five-piece bathroom complete with a bidet, glass tub/shower doors, and tile flooring. The large primary bedroom includes a generous closet in a dedicated dressing area. The basement offers a large recreation room with a cozy gas fireplace, leading into a versatile bonus room that would be perfect as a game room or workout space. From this room, you have a convenient walk-out to the spacious yard, offering easy access to the outdoor area. The basement of this beautiful home includes a third bedroom, which is ideal for accommodating guests or could serve as a versatile space for a home office or hobby room. From a maintenance perspective, the home benefits from a durable rubber roof, contributing to its low-maintenance quality. This can offer peace of mind and reduce ongoing upkeep efforts. Finally, the rear yard provides a wonderfully private setting, as it backs onto a wooded area. This offers a tranquil outdoor space and a sense of seclusion. (id:59743)
Property Details
| MLS® Number | X12371753 |
| Property Type | Single Family |
| Neigbourhood | Sidney |
| Community Name | Sidney Ward |
| Amenities Near By | Golf Nearby |
| Community Features | School Bus |
| Equipment Type | None, Water Heater |
| Features | Wooded Area, Rolling, Flat Site, Trash Compactor, Paved Yard, Carpet Free |
| Parking Space Total | 9 |
| Rental Equipment Type | None, Water Heater |
| Structure | Patio(s), Porch |
| View Type | Valley View |
Building
| Bathroom Total | 2 |
| Bedrooms Above Ground | 2 |
| Bedrooms Below Ground | 1 |
| Bedrooms Total | 3 |
| Age | 51 To 99 Years |
| Amenities | Fireplace(s) |
| Appliances | Garage Door Opener Remote(s), Water Heater, All, Blinds, Compactor, Dishwasher, Dryer, Garage Door Opener, Stove, Washer, Refrigerator |
| Architectural Style | Bungalow |
| Basement Development | Finished |
| Basement Features | Walk Out |
| Basement Type | N/a (finished) |
| Construction Style Attachment | Detached |
| Cooling Type | Central Air Conditioning |
| Exterior Finish | Brick |
| Fire Protection | Smoke Detectors |
| Fireplace Present | Yes |
| Fireplace Total | 2 |
| Foundation Type | Block |
| Heating Fuel | Natural Gas |
| Heating Type | Forced Air |
| Stories Total | 1 |
| Size Interior | 1,100 - 1,500 Ft2 |
| Type | House |
| Utility Water | Drilled Well |
Parking
| Attached Garage | |
| Garage |
Land
| Acreage | No |
| Land Amenities | Golf Nearby |
| Sewer | Septic System |
| Size Depth | 220 Ft |
| Size Frontage | 200 Ft |
| Size Irregular | 200 X 220 Ft |
| Size Total Text | 200 X 220 Ft|1/2 - 1.99 Acres |
| Zoning Description | Rr |
Rooms
| Level | Type | Length | Width | Dimensions |
|---|---|---|---|---|
| Basement | Laundry Room | 3.09 m | 3.73 m | 3.09 m x 3.73 m |
| Basement | Games Room | 5.58 m | 3.61 m | 5.58 m x 3.61 m |
| Basement | Recreational, Games Room | 6.42 m | 4.95 m | 6.42 m x 4.95 m |
| Basement | Bathroom | 1.91 m | 1.77 m | 1.91 m x 1.77 m |
| Main Level | Living Room | 5.62 m | 4.35 m | 5.62 m x 4.35 m |
| Main Level | Kitchen | 3.74 m | 2.6 m | 3.74 m x 2.6 m |
| Main Level | Dining Room | 4.08 m | 5.11 m | 4.08 m x 5.11 m |
| Main Level | Primary Bedroom | 6.69 m | 3.75 m | 6.69 m x 3.75 m |
| Main Level | Bedroom | 2.64 m | 3.75 m | 2.64 m x 3.75 m |
| Main Level | Mud Room | 3.02 m | 1.66 m | 3.02 m x 1.66 m |
| Main Level | Bathroom | 2.45 m | 3.11 m | 2.45 m x 3.11 m |
Utilities
| Cable | Available |
| Electricity | Installed |
Salesperson
(613) 921-8256
(613) 921-8256

357 Front St Unit B
Belleville, Ontario K8N 2Z9
(613) 966-6060
(613) 966-2904
Contact Us
Contact us for more information


















































