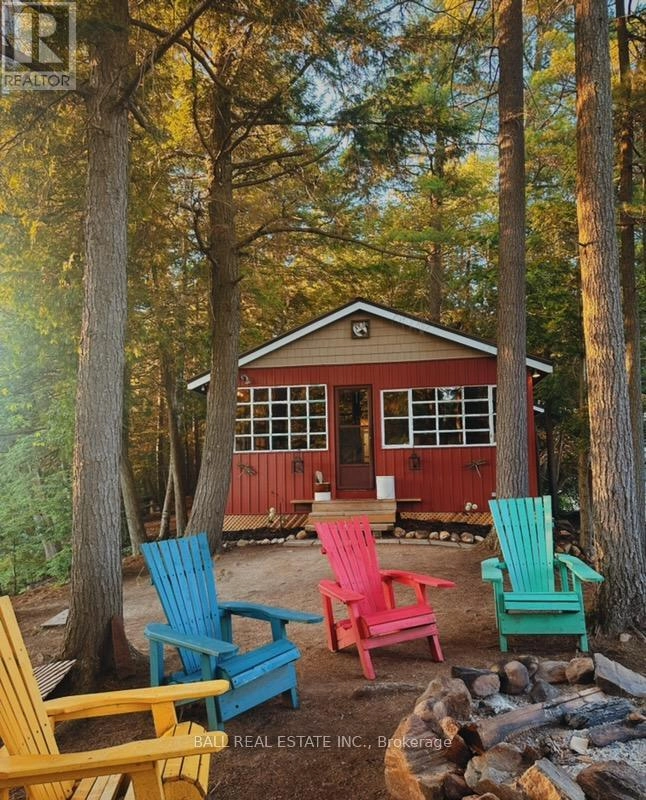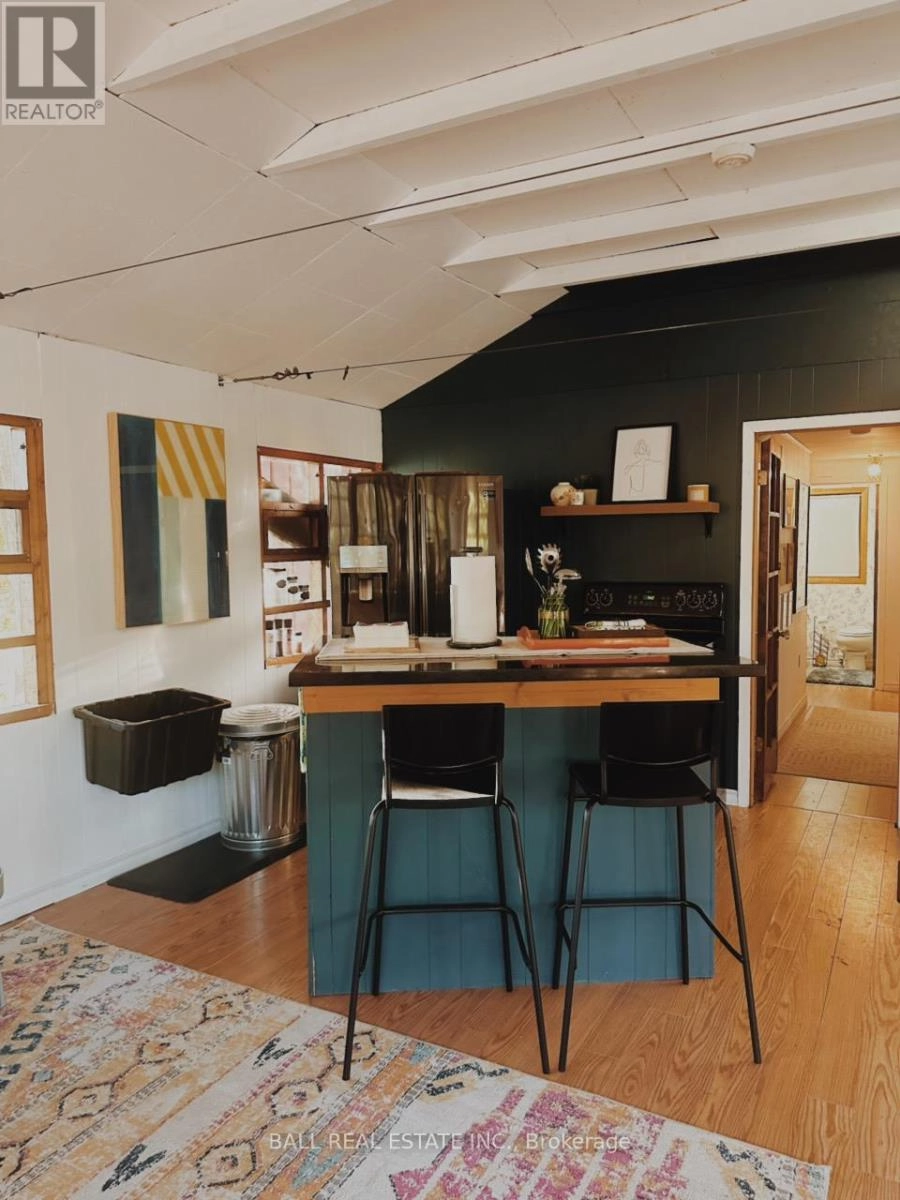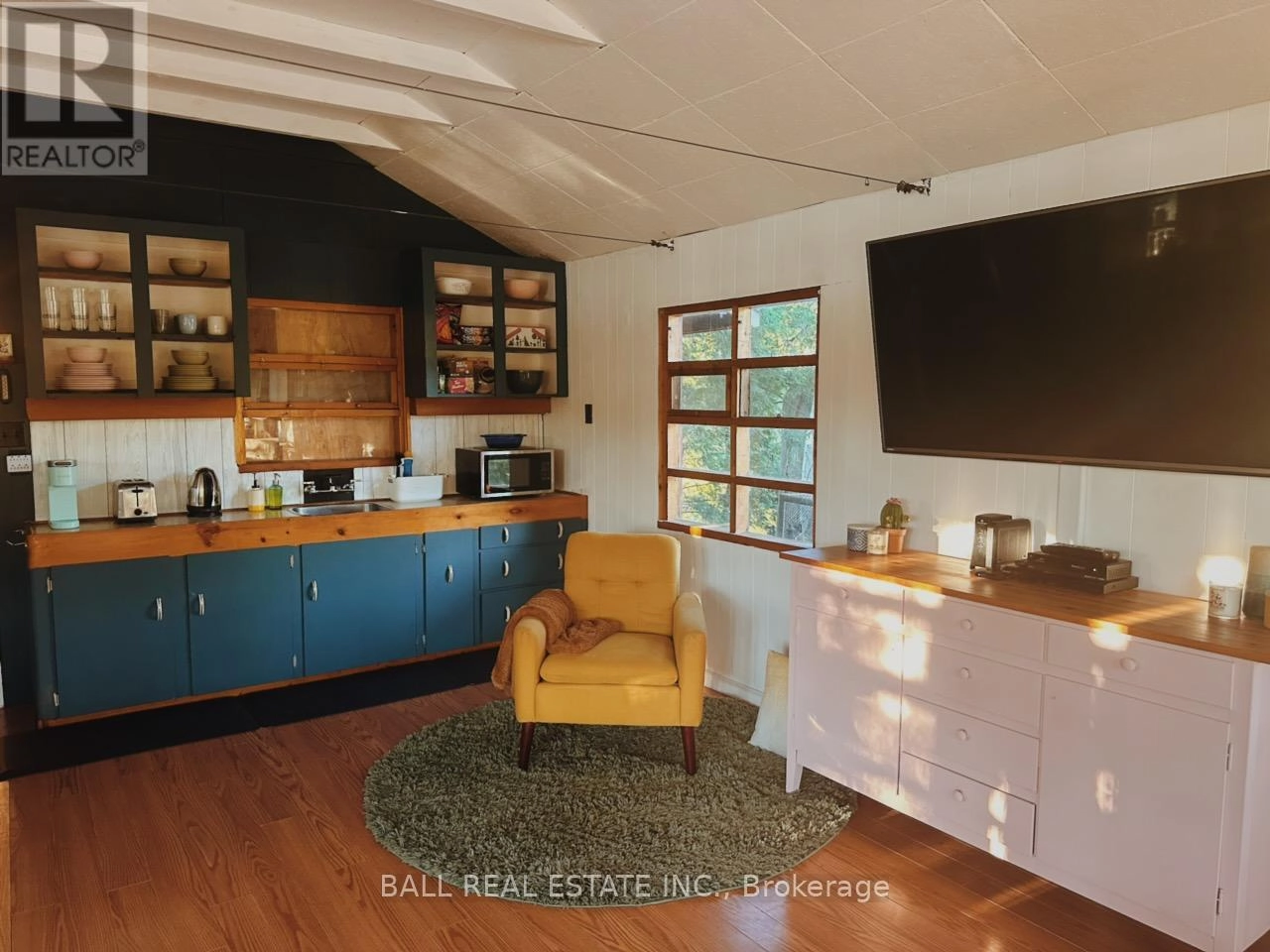3 Bedroom
1 Bathroom
700 - 1,100 ft2
Bungalow
Baseboard Heaters
Island
$795,000
Whether for weekend getaways or seasonal living, this island property offers the perfect balance of privacy and accessibility with 2 cottages on Mississauga River, minutes to the Mississauga lake boat launch to enjoy one of the best chain of lakes in the County. With modern off-grid amenities in the step cottage you can experience self-sufficiency in a peaceful, remote environment without sacrificing comfort. You can have the best of both worlds, you can enjoy the step cottage as your own while renting the main cottage. The main cottage is an updated 3 bedroom, 1 bath bungalow with a dock on both sides of the island. The step cottage is off grid and has been completely renovated. Walk up onto your wrap around deck before entering your open concept 1 bedroom get away. Parking on the main land with 2 garages and a dock, only a couple minutes and your at your island. (id:59743)
Property Details
|
MLS® Number
|
X12371730 |
|
Property Type
|
Single Family |
|
Community Name
|
Trent Lakes |
|
Community Features
|
Fishing |
|
Easement
|
Easement |
|
Features
|
Level Lot, Wooded Area, Lighting, Level, Carpet Free |
|
Parking Space Total
|
2 |
|
Structure
|
Deck, Patio(s), Shed, Dock |
|
View Type
|
River View, Direct Water View |
|
Water Front Type
|
Island |
Building
|
Bathroom Total
|
1 |
|
Bedrooms Above Ground
|
3 |
|
Bedrooms Total
|
3 |
|
Appliances
|
Water Heater, Water Treatment |
|
Architectural Style
|
Bungalow |
|
Construction Style Attachment
|
Detached |
|
Construction Style Other
|
Seasonal |
|
Exterior Finish
|
Wood |
|
Fire Protection
|
Smoke Detectors |
|
Foundation Type
|
Wood/piers |
|
Heating Fuel
|
Electric |
|
Heating Type
|
Baseboard Heaters |
|
Stories Total
|
1 |
|
Size Interior
|
700 - 1,100 Ft2 |
|
Type
|
House |
|
Utility Water
|
Lake/river Water Intake |
Parking
Land
|
Access Type
|
Water Access, Private Docking |
|
Acreage
|
No |
|
Size Depth
|
112 Ft |
|
Size Frontage
|
671 Ft |
|
Size Irregular
|
671 X 112 Ft |
|
Size Total Text
|
671 X 112 Ft |
|
Surface Water
|
River/stream |
Rooms
| Level |
Type |
Length |
Width |
Dimensions |
|
Ground Level |
Kitchen |
3.048 m |
2.133 m |
3.048 m x 2.133 m |
|
Ground Level |
Living Room |
6.705 m |
6.096 m |
6.705 m x 6.096 m |
|
Ground Level |
Primary Bedroom |
3.657 m |
3.352 m |
3.657 m x 3.352 m |
|
Ground Level |
Bedroom 2 |
3.352 m |
3.048 m |
3.352 m x 3.048 m |
|
Ground Level |
Bedroom 3 |
3.048 m |
3.048 m |
3.048 m x 3.048 m |
|
Ground Level |
Bathroom |
2.43 m |
2.13 m |
2.43 m x 2.13 m |
Utilities
|
Electricity
|
Installed |
|
Electricity Connected
|
Connected |
https://www.realtor.ca/real-estate/28793920/260-island-26-trent-lakes-trent-lakes















