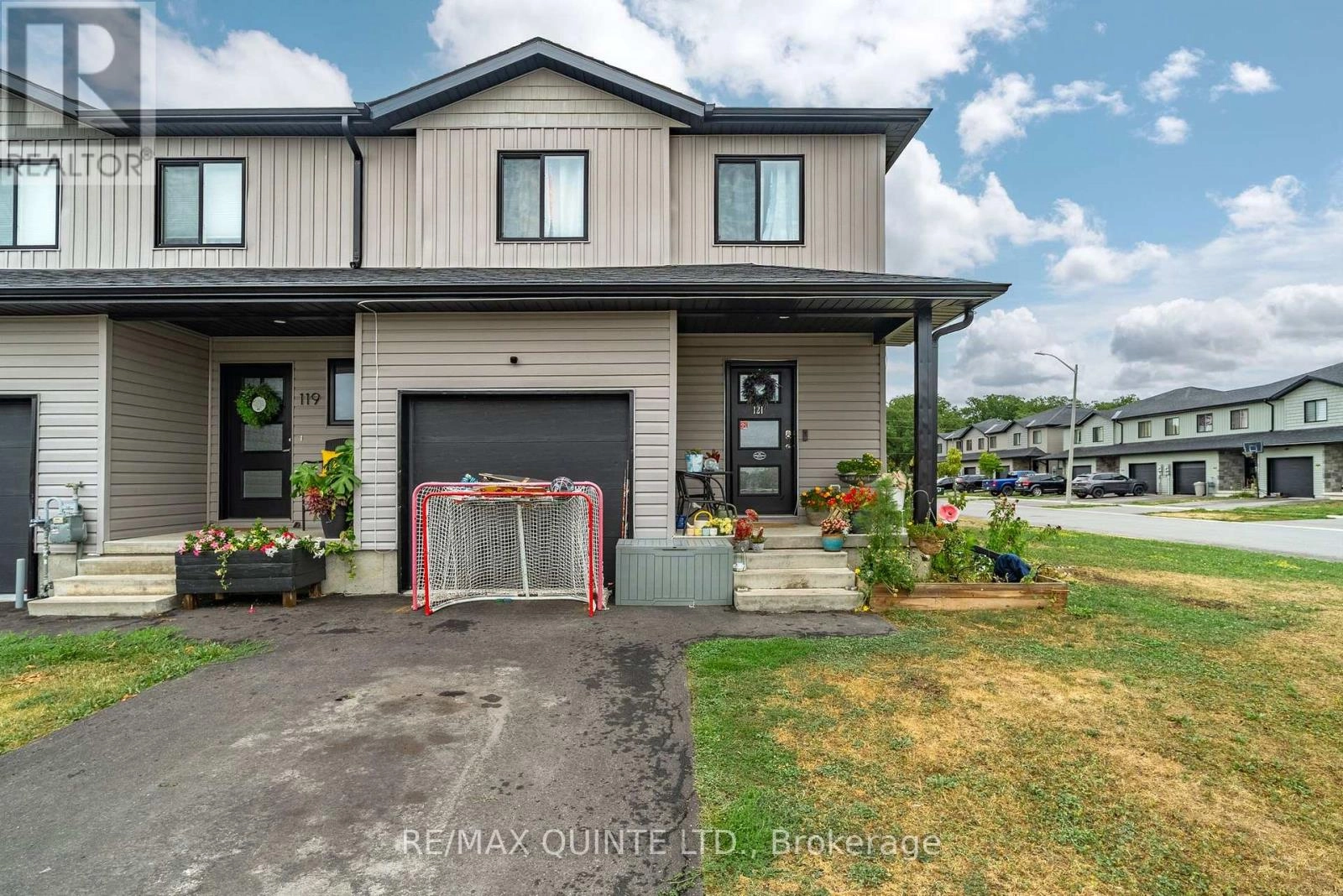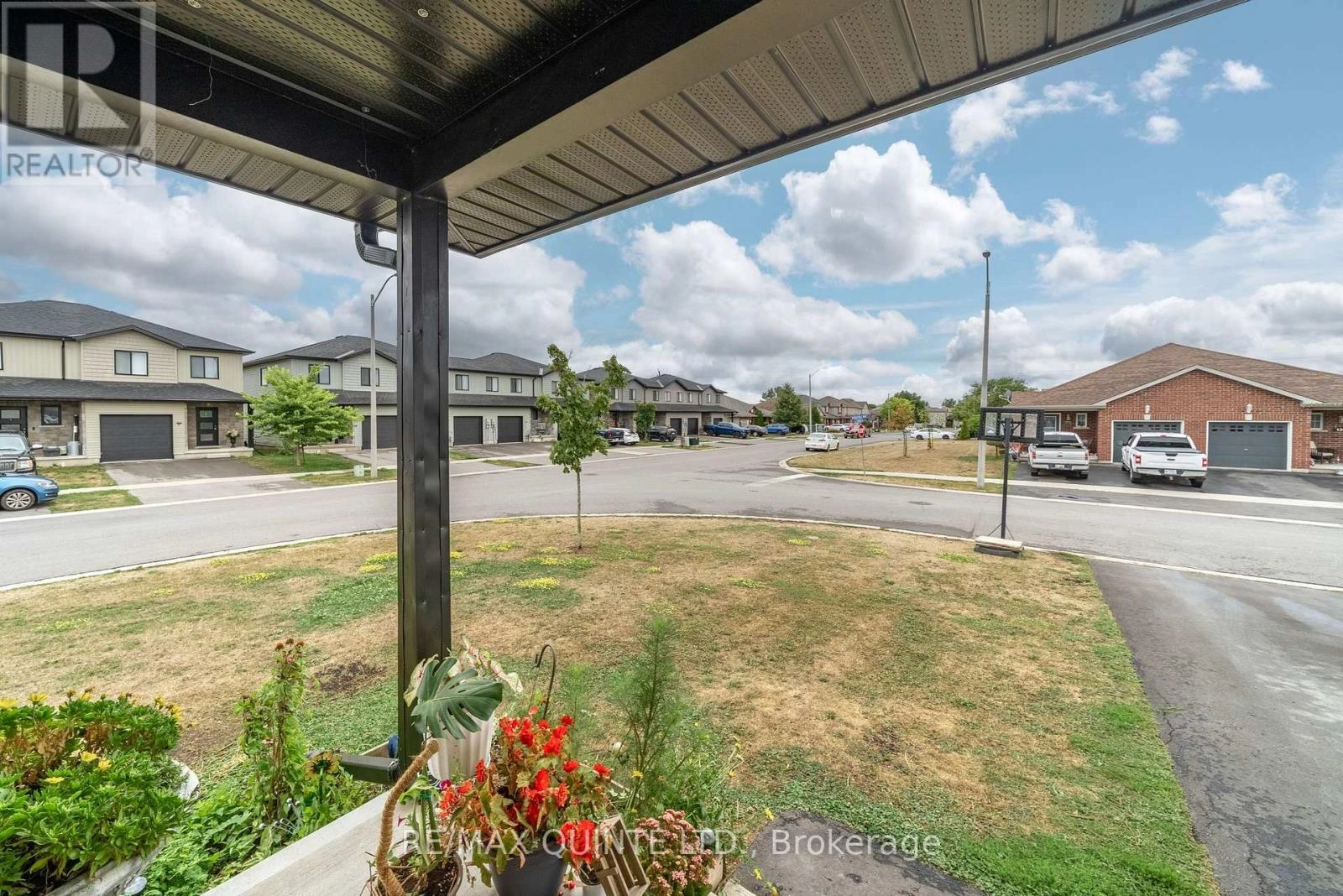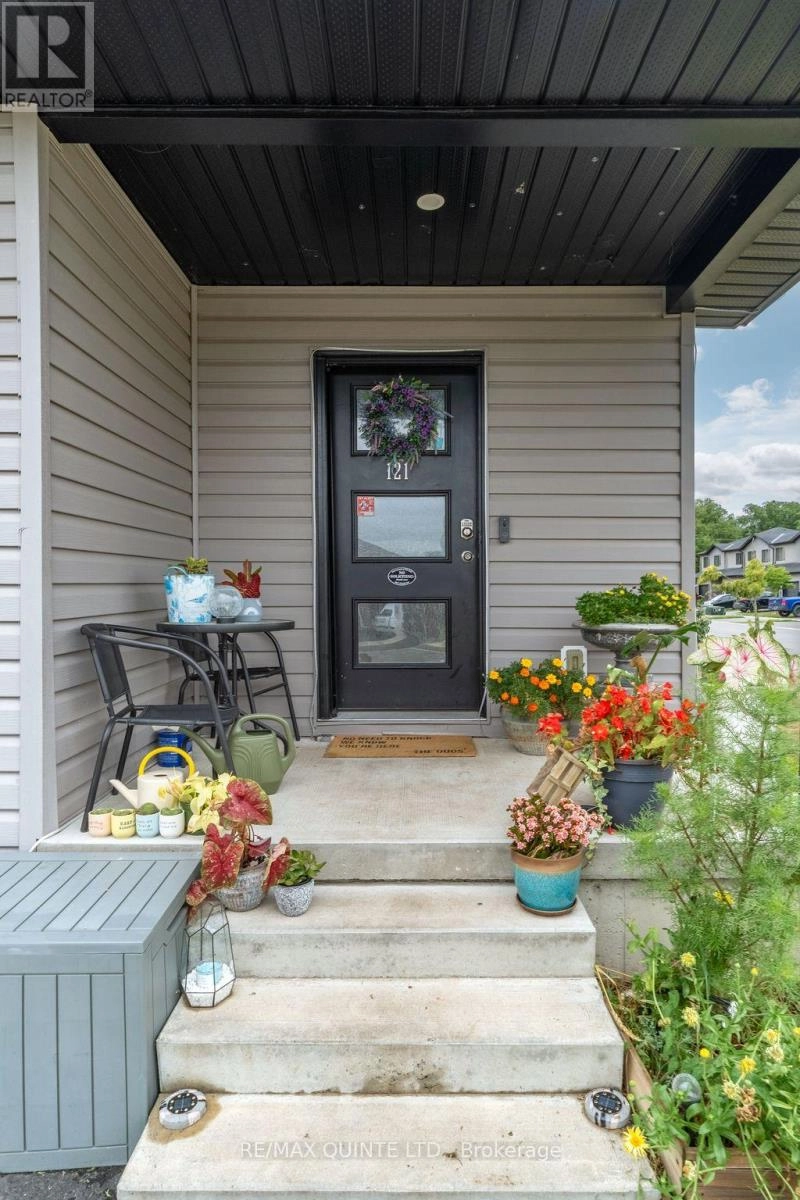121 Kanvers Way Greater Napanee, Ontario K7R 3P9
3 Bedroom
3 Bathroom
1,100 - 1,500 ft2
Central Air Conditioning
Forced Air
$509,900
Modern 2-storey townhouse on a spacious corner lot with a fully fenced backyard and attached garage. Just 7 years old, this home offers 3 bedrooms, 2.5 baths including a primary ensuite, plus a fully finished basement. Conveniently located near downtown, greenspace, and the hospital. (id:59743)
Property Details
| MLS® Number | X12374124 |
| Property Type | Single Family |
| Community Name | 58 - Greater Napanee |
| Features | Flat Site |
| Parking Space Total | 3 |
Building
| Bathroom Total | 3 |
| Bedrooms Above Ground | 3 |
| Bedrooms Total | 3 |
| Age | 6 To 15 Years |
| Appliances | Water Meter, Dishwasher, Dryer, Microwave, Stove, Washer, Window Coverings, Refrigerator |
| Basement Development | Finished |
| Basement Type | Full (finished) |
| Construction Style Attachment | Attached |
| Cooling Type | Central Air Conditioning |
| Exterior Finish | Vinyl Siding |
| Flooring Type | Laminate |
| Foundation Type | Poured Concrete |
| Half Bath Total | 1 |
| Heating Fuel | Natural Gas |
| Heating Type | Forced Air |
| Stories Total | 2 |
| Size Interior | 1,100 - 1,500 Ft2 |
| Type | Row / Townhouse |
| Utility Water | Municipal Water |
Parking
| Attached Garage | |
| Garage |
Land
| Acreage | No |
| Fence Type | Fully Fenced, Fenced Yard |
| Sewer | Sanitary Sewer |
| Size Depth | 127 Ft |
| Size Frontage | 26 Ft ,1 In |
| Size Irregular | 26.1 X 127 Ft |
| Size Total Text | 26.1 X 127 Ft|under 1/2 Acre |
Rooms
| Level | Type | Length | Width | Dimensions |
|---|---|---|---|---|
| Second Level | Bedroom 2 | 3.04 m | 2.9 m | 3.04 m x 2.9 m |
| Second Level | Primary Bedroom | 3.64 m | 3.91 m | 3.64 m x 3.91 m |
| Second Level | Bathroom | 2.07 m | 2.23 m | 2.07 m x 2.23 m |
| Second Level | Bedroom 2 | 2.95 m | 2.9 m | 2.95 m x 2.9 m |
| Second Level | Bedroom 3 | 2.76 m | 2.76 m | 2.76 m x 2.76 m |
| Main Level | Foyer | 2.68 m | 5.5 m | 2.68 m x 5.5 m |
| Main Level | Living Room | 4.15 m | 3.23 m | 4.15 m x 3.23 m |
| Main Level | Dining Room | 3.19 m | 2.63 m | 3.19 m x 2.63 m |
| Main Level | Kitchen | 2.72 m | 3.87 m | 2.72 m x 3.87 m |
| Main Level | Bathroom | 0.76 m | 2.26 m | 0.76 m x 2.26 m |
Utilities
| Cable | Installed |
| Electricity | Installed |
| Sewer | Installed |

MICHAEL DENISON
Broker
(613) 969-9907
Broker
(613) 969-9907

Contact Us
Contact us for more information































