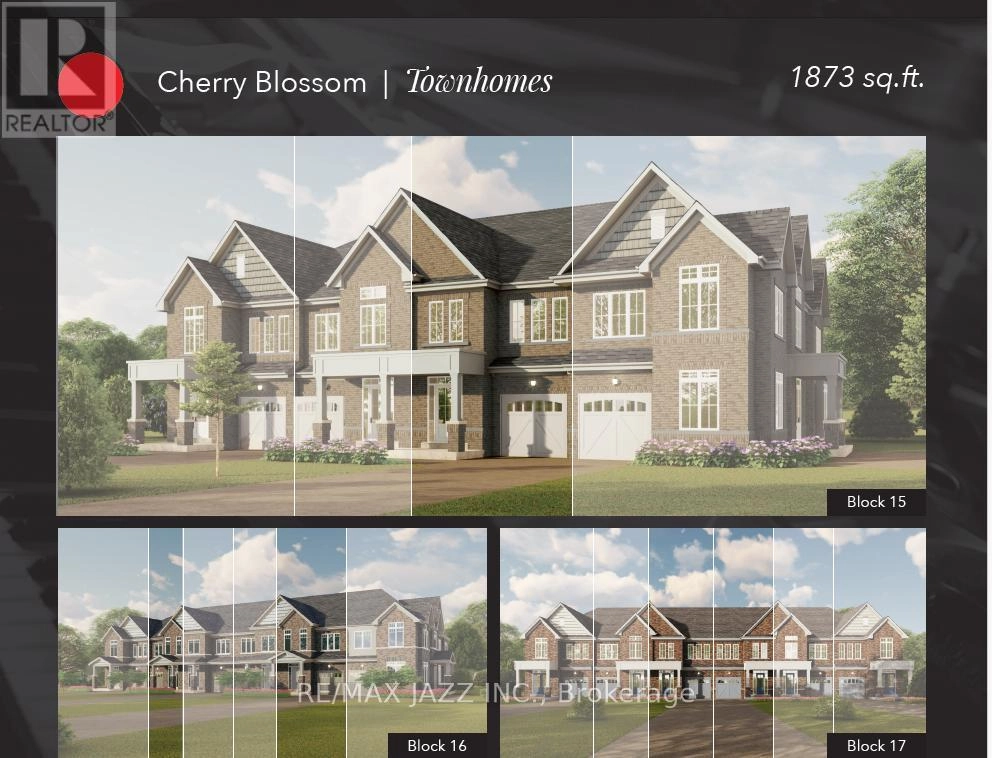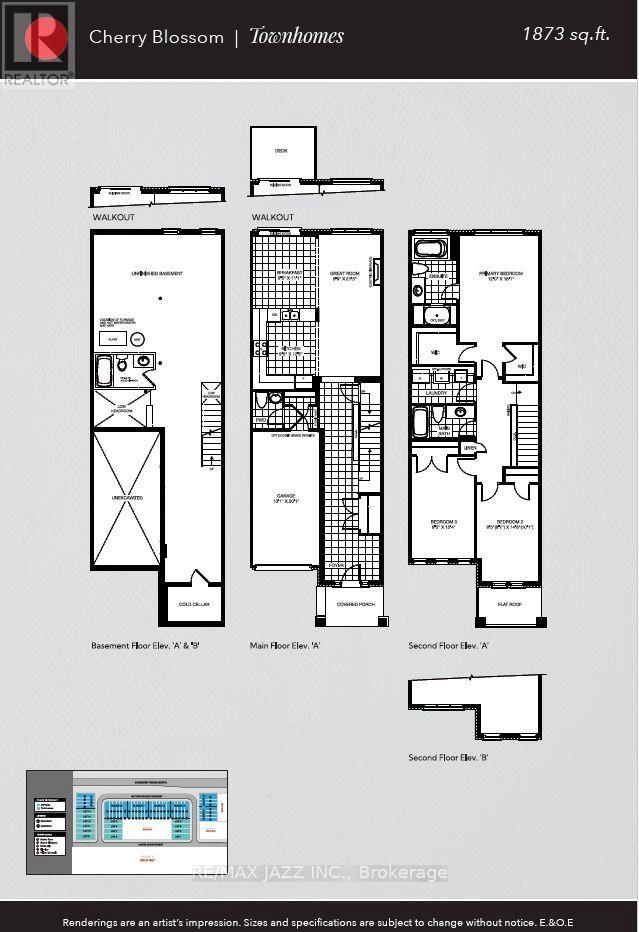1022 Matthew Murray Crescent Oshawa, Ontario L1K 3G5
3 Bedroom
3 Bathroom
1,500 - 2,000 ft2
Fireplace
Forced Air
$859,900
Welcome to North Oshawa. This is a freehold townhouse being sold by Greycrest Homes in their established community. Greycrest is an all brick builder that offers upgrades throughout. This model is known as the Cherry Blossom, and there are multiple lots to choose from including walkout basements. Walking distance to elementary and high schools , public transit and of course smart centre plazas (id:59743)
Open House
This property has open houses!
September
6
Saturday
Starts at:
12:00 pm
Ends at:2:00 pm
September
7
Sunday
Starts at:
11:00 am
Ends at:1:00 pm
Property Details
| MLS® Number | E12317628 |
| Property Type | Single Family |
| Community Name | Taunton |
| Amenities Near By | Hospital, Park, Public Transit, Schools |
| Community Features | Community Centre |
| Parking Space Total | 3 |
Building
| Bathroom Total | 3 |
| Bedrooms Above Ground | 3 |
| Bedrooms Total | 3 |
| Age | New Building |
| Basement Development | Unfinished |
| Basement Features | Walk Out |
| Basement Type | N/a (unfinished) |
| Construction Style Attachment | Attached |
| Exterior Finish | Brick |
| Fireplace Present | Yes |
| Flooring Type | Hardwood, Carpeted |
| Foundation Type | Concrete |
| Half Bath Total | 1 |
| Heating Fuel | Natural Gas |
| Heating Type | Forced Air |
| Stories Total | 2 |
| Size Interior | 1,500 - 2,000 Ft2 |
| Type | Row / Townhouse |
| Utility Water | Municipal Water |
Parking
| Attached Garage | |
| Garage |
Land
| Acreage | No |
| Land Amenities | Hospital, Park, Public Transit, Schools |
| Sewer | Sanitary Sewer |
| Size Depth | 109 Ft |
| Size Frontage | 19 Ft |
| Size Irregular | 19 X 109 Ft |
| Size Total Text | 19 X 109 Ft|under 1/2 Acre |
Rooms
| Level | Type | Length | Width | Dimensions |
|---|---|---|---|---|
| Second Level | Primary Bedroom | 3.66 m | 4.91 m | 3.66 m x 4.91 m |
| Second Level | Bedroom 2 | 2.91 m | 4.69 m | 2.91 m x 4.69 m |
| Second Level | Bedroom 3 | 2.91 m | 4.51 m | 2.91 m x 4.51 m |
| Main Level | Kitchen | 2.91 m | 3.38 m | 2.91 m x 3.38 m |
| Main Level | Eating Area | 2.91 m | 3.38 m | 2.91 m x 3.38 m |
| Main Level | Family Room | 3.02 m | 6.55 m | 3.02 m x 6.55 m |
Utilities
| Cable | Installed |
| Electricity | Installed |
| Sewer | Installed |
https://www.realtor.ca/real-estate/28675374/1022-matthew-murray-crescent-oshawa-taunton-taunton

SEAN BRACKIN
Salesperson
(905) 728-1600
Salesperson
(905) 728-1600

RE/MAX JAZZ INC.
21 Drew Street
Oshawa, Ontario L1H 4Z7
21 Drew Street
Oshawa, Ontario L1H 4Z7
(905) 728-1600
(905) 436-1745
Contact Us
Contact us for more information



