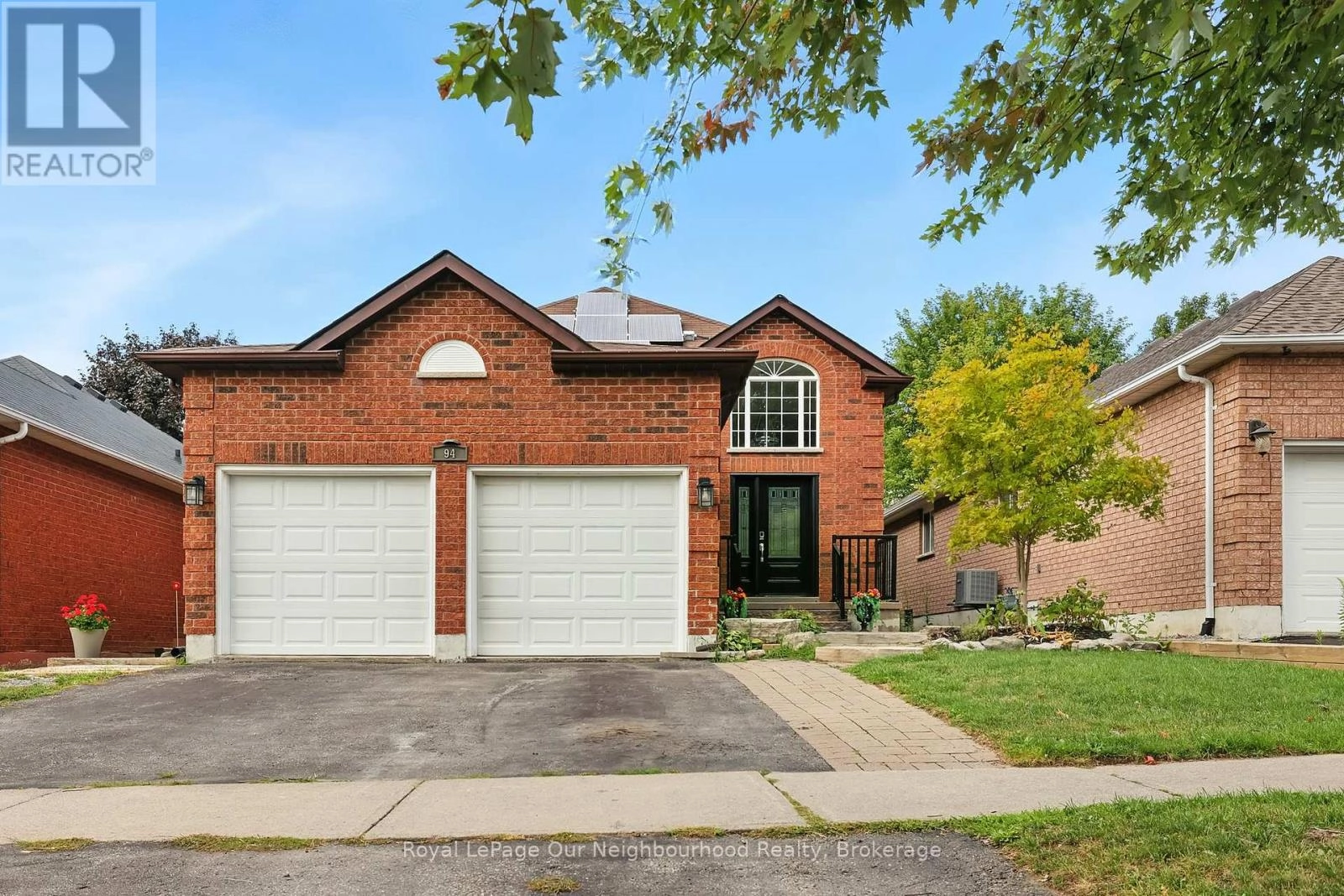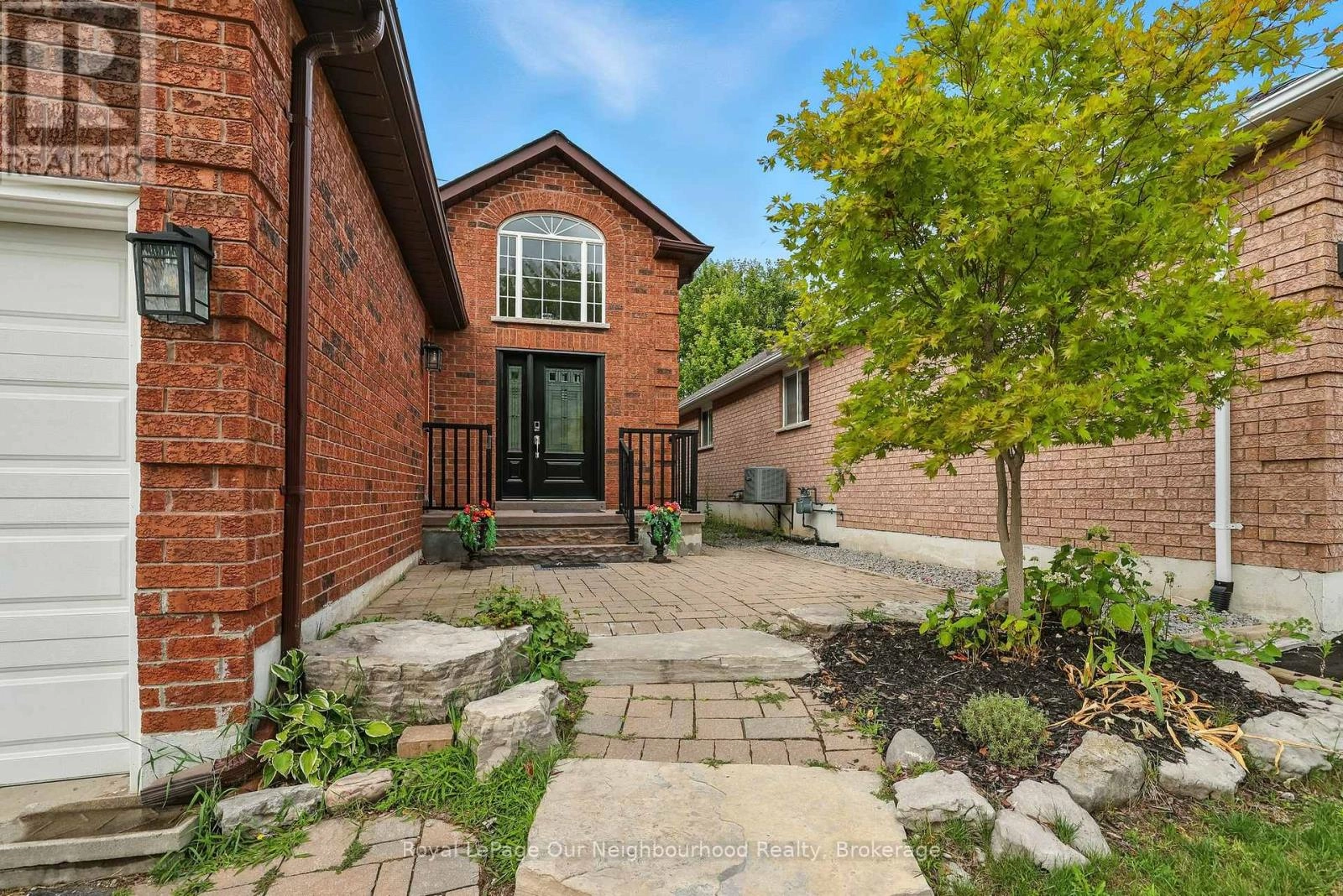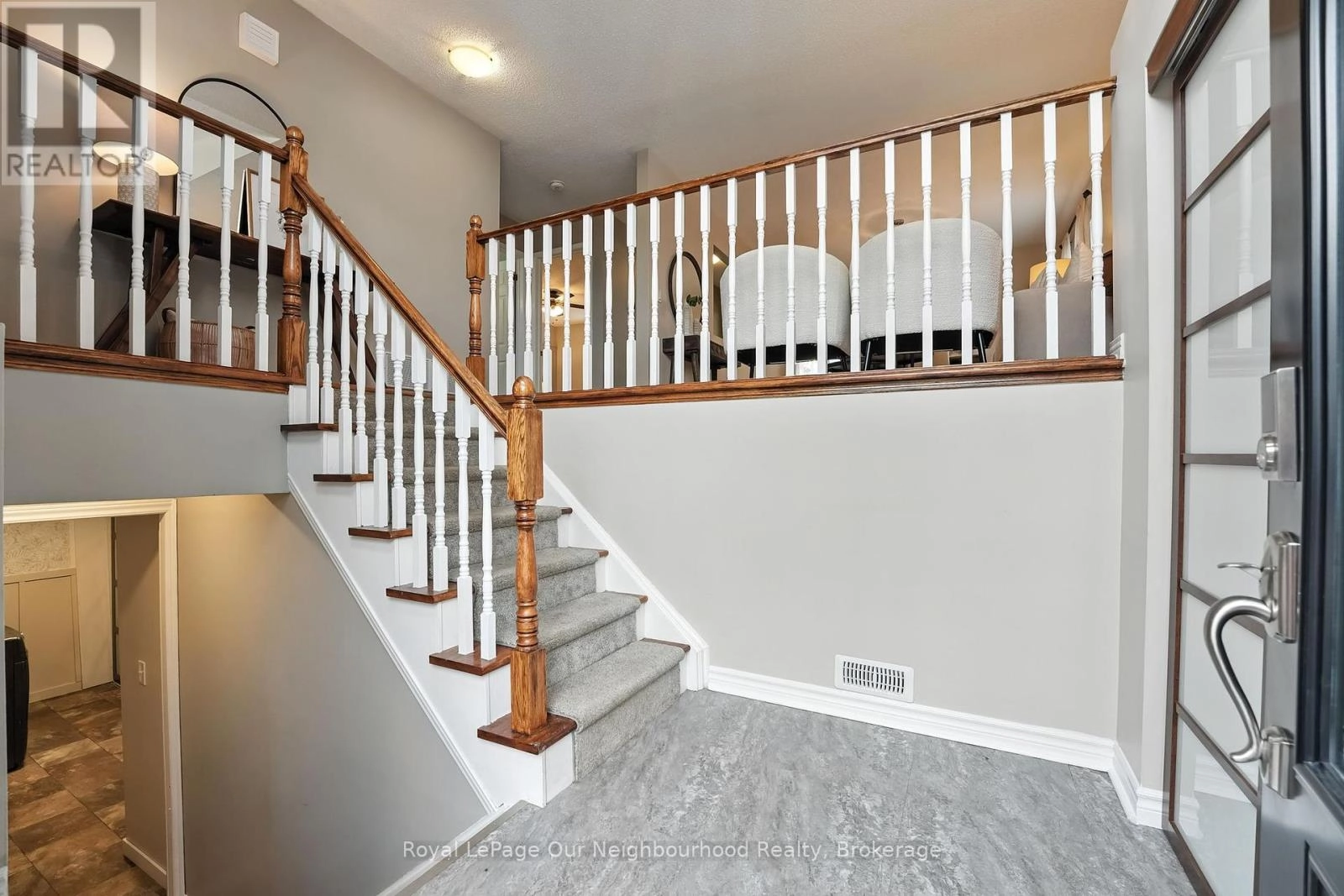94 West Side Drive Clarington, Ontario L1C 4Y9
$789,999
Legal Two-Unit Raised Bungalow Bowmanville. Discover this charming red-brick raised bungalow with a rare legal two-unit designation, perfectly situated in Bowmanvilles desirable west end. Combining income potential, versatility, and long-term value, its an ideal choice for investors or multi-generational families. The vacant upper level is move-in ready and features hardwood flooring, a bright open-concept layout, stainless steel appliances, and a walkout from the kitchen to a private backyard. The lower level is home to an A+ tenant paying $1,900/month who is willing to stay, providing immediate, secure rental income. Property Highlights: Double-car garage & private driveway with ample parking, Separate entrances for each unit for maximum privacy, Two private backyards, one for each unit, Raised bungalow design with large above-grade windows in the lower suite, Updated mechanicals & well-maintained finishes throughout, Convenient access to 401, 407, the future GO Station, parks, schools & shopping. With legal two-unit properties in Bowmanville in high demand and short supply, this home presents a true turn-key opportunity. Live in one unit, rent the other, or simply hold as a secure investment with immediate income and excellent growth potential. (id:59743)
Open House
This property has open houses!
2:00 pm
Ends at:4:00 pm
Property Details
| MLS® Number | E12375839 |
| Property Type | Multi-family |
| Community Name | Bowmanville |
| Amenities Near By | Schools |
| Equipment Type | Water Heater |
| Parking Space Total | 4 |
| Rental Equipment Type | Water Heater |
Building
| Bathroom Total | 2 |
| Bedrooms Above Ground | 2 |
| Bedrooms Below Ground | 1 |
| Bedrooms Total | 3 |
| Age | 16 To 30 Years |
| Amenities | Fireplace(s) |
| Architectural Style | Raised Bungalow |
| Basement Features | Walk Out |
| Basement Type | N/a |
| Cooling Type | Central Air Conditioning |
| Exterior Finish | Brick |
| Fireplace Present | Yes |
| Foundation Type | Concrete |
| Heating Fuel | Natural Gas |
| Heating Type | Forced Air |
| Stories Total | 1 |
| Size Interior | 1,100 - 1,500 Ft2 |
| Type | Duplex |
| Utility Water | Municipal Water |
Parking
| Attached Garage | |
| Garage |
Land
| Acreage | No |
| Land Amenities | Schools |
| Sewer | Sanitary Sewer |
| Size Depth | 109 Ft ,10 In |
| Size Frontage | 39 Ft ,4 In |
| Size Irregular | 39.4 X 109.9 Ft |
| Size Total Text | 39.4 X 109.9 Ft |
Rooms
| Level | Type | Length | Width | Dimensions |
|---|---|---|---|---|
| Lower Level | Family Room | 8.04 m | 5 m | 8.04 m x 5 m |
| Lower Level | Bedroom 3 | 3.4 m | 3 m | 3.4 m x 3 m |
| Main Level | Living Room | 6.3 m | 3.61 m | 6.3 m x 3.61 m |
| Main Level | Dining Room | 6.3 m | 3.61 m | 6.3 m x 3.61 m |
| Main Level | Kitchen | 5.22 m | 3.37 m | 5.22 m x 3.37 m |
| Main Level | Primary Bedroom | 4.28 m | 3.4 m | 4.28 m x 3.4 m |
| Main Level | Bedroom 2 | 3.52 m | 2.82 m | 3.52 m x 2.82 m |
https://www.realtor.ca/real-estate/28802691/94-west-side-drive-clarington-bowmanville-bowmanville
Salesperson
(905) 723-5353

286 King St W Unit: 101
Oshawa, Ontario L1J 2J9
(905) 723-5353
(905) 723-5357
www.onri.ca/
Contact Us
Contact us for more information



















































