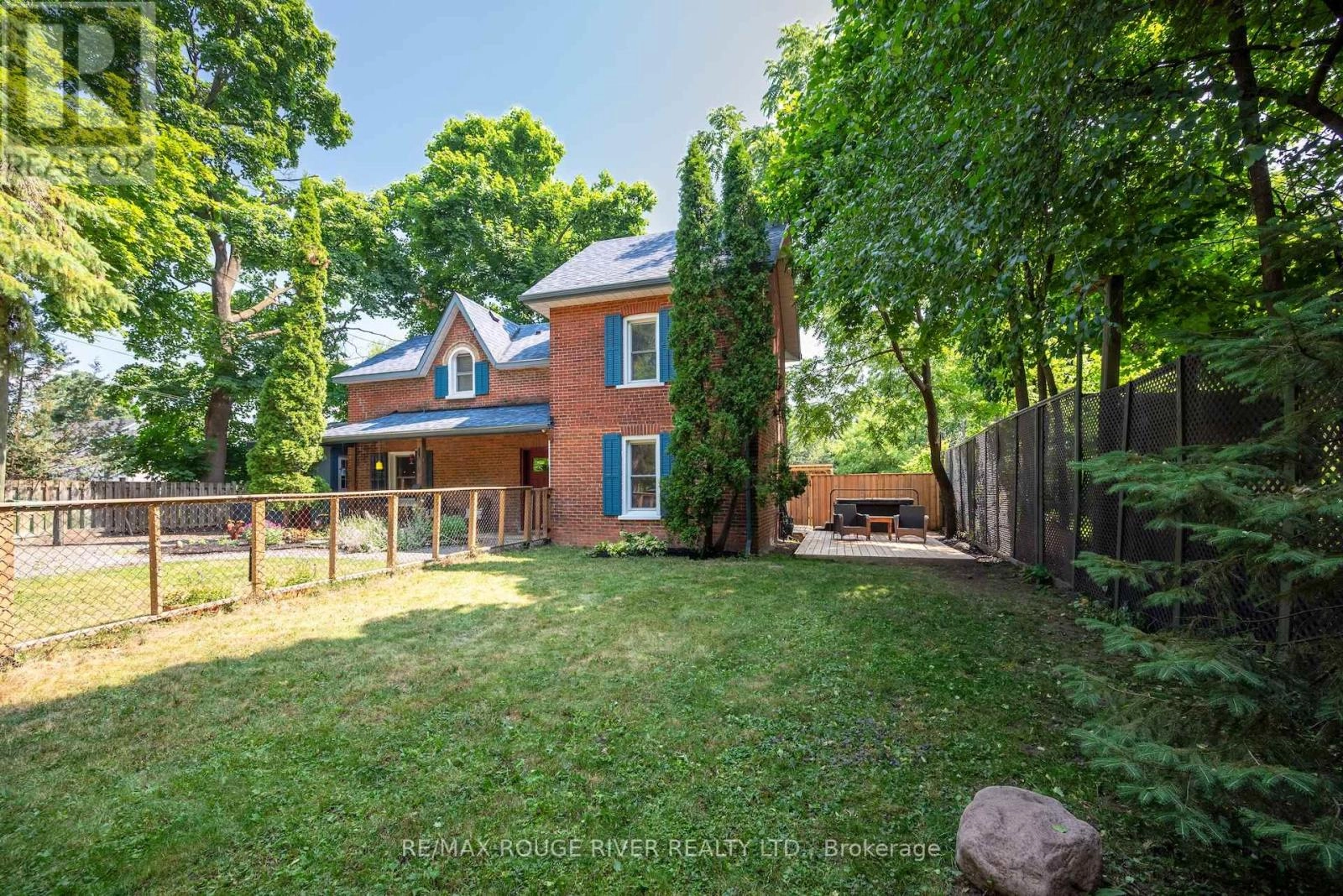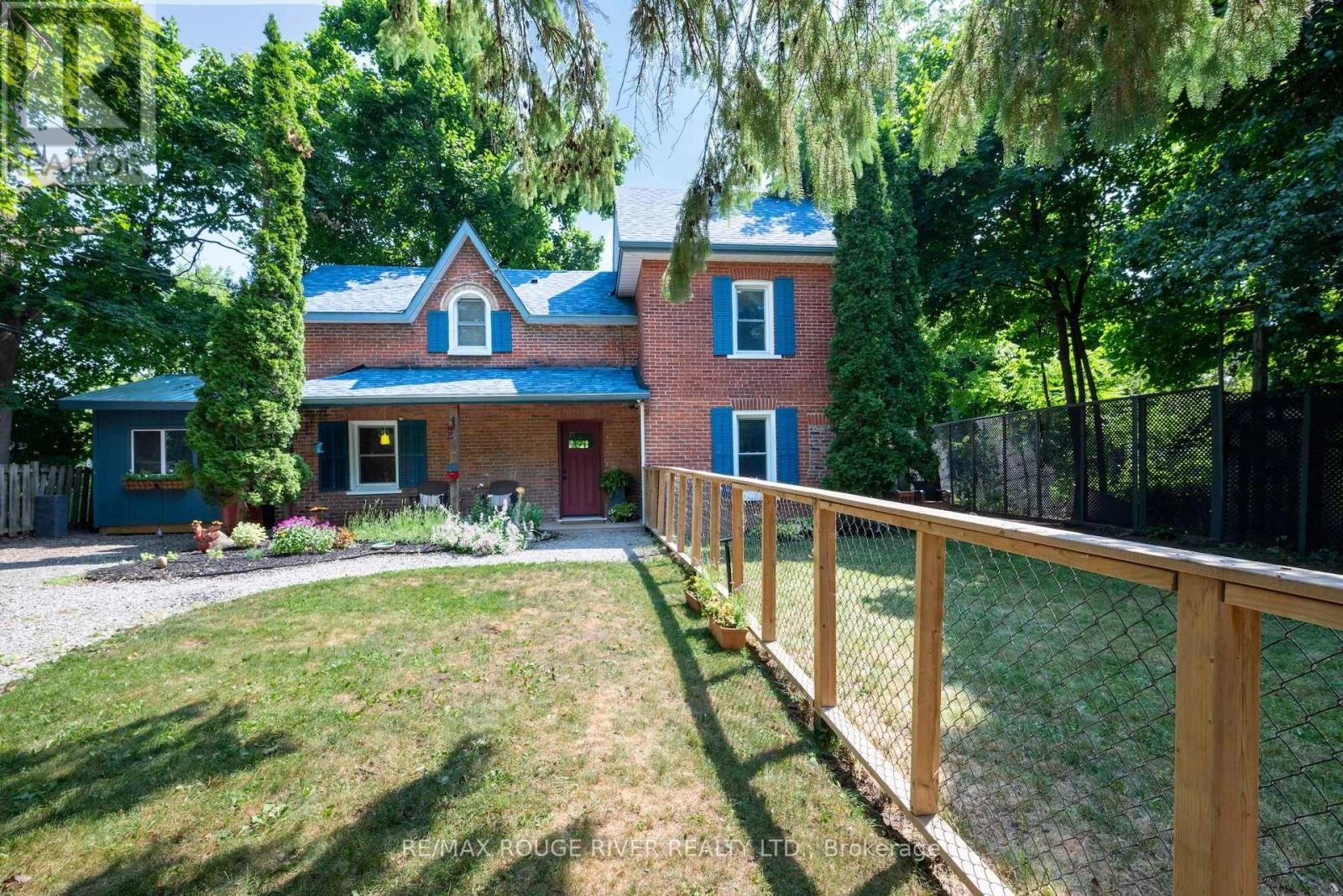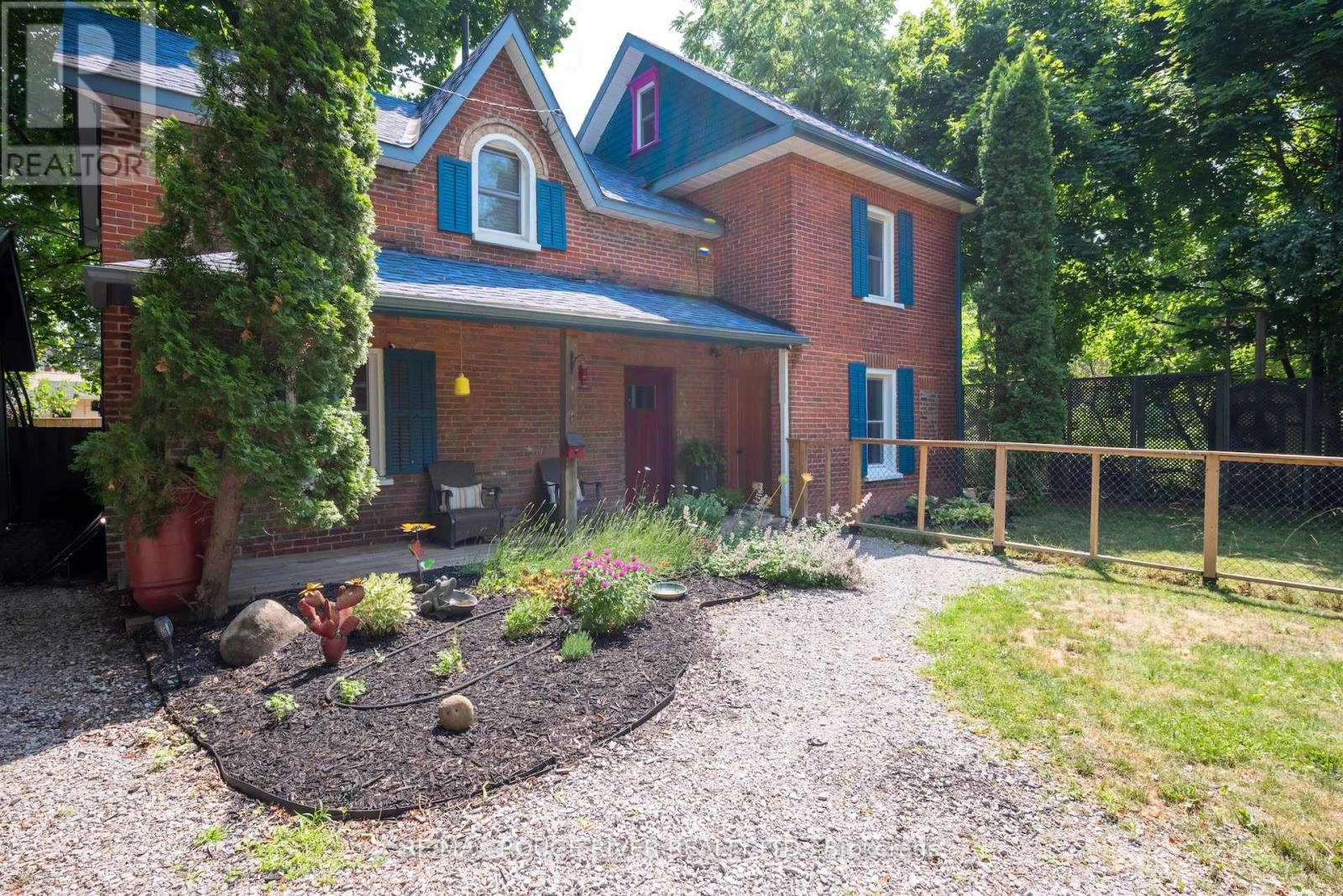469 Hopkins Avenue Peterborough, Ontario K9H 2R9
$579,000
Discover the perfect blend of timeless character and modern comfort in this beautifully renovated century home, tucked away in one of Peterborough's most desirable neighbourhoods. Thoughtfully updated throughout, it offers the discerning buyer a truly special place to call home. Step inside to find a spacious living room ideal for gatherings, a stylish renovated kitchen with pantry, a bright dining room, and a convenient powder room. Upstairs, three inviting bedrooms, a full bath, and laundry provide comfort and practicality, while a charming third-floor loft offers a unique bonus retreat. Outdoors, enjoy the serenity of towering trees, a welcoming front porch, and a private deck complete with hot tub. Multiple outbuildings provide handy storage, and the fenced yard is perfect for pets. With quick closing available and showings made easy, this property is ready to welcome its next chapter. (id:59743)
Property Details
| MLS® Number | X12376396 |
| Property Type | Single Family |
| Community Name | Town Ward 3 |
| Amenities Near By | Hospital, Park, Public Transit |
| Community Features | School Bus |
| Features | Carpet Free |
| Parking Space Total | 4 |
| Structure | Deck, Shed, Outbuilding |
Building
| Bathroom Total | 2 |
| Bedrooms Above Ground | 3 |
| Bedrooms Total | 3 |
| Appliances | Dishwasher, Dryer, Stove, Washer, Window Coverings, Refrigerator |
| Basement Type | Crawl Space |
| Construction Style Attachment | Detached |
| Cooling Type | Central Air Conditioning |
| Exterior Finish | Brick |
| Foundation Type | Stone |
| Half Bath Total | 1 |
| Heating Fuel | Natural Gas |
| Heating Type | Forced Air |
| Stories Total | 2 |
| Size Interior | 1,500 - 2,000 Ft2 |
| Type | House |
| Utility Water | Municipal Water |
Parking
| No Garage |
Land
| Acreage | No |
| Fence Type | Fenced Yard |
| Land Amenities | Hospital, Park, Public Transit |
| Landscape Features | Landscaped |
| Sewer | Sanitary Sewer |
| Size Depth | 63 Ft |
| Size Frontage | 110 Ft |
| Size Irregular | 110 X 63 Ft |
| Size Total Text | 110 X 63 Ft |
Rooms
| Level | Type | Length | Width | Dimensions |
|---|---|---|---|---|
| Second Level | Primary Bedroom | 4.2 m | 2.9 m | 4.2 m x 2.9 m |
| Second Level | Bedroom 2 | 3.6 m | 3 m | 3.6 m x 3 m |
| Second Level | Bedroom 3 | 4 m | 2.7 m | 4 m x 2.7 m |
| Second Level | Bathroom | 2.7 m | 0.2 m | 2.7 m x 0.2 m |
| Third Level | Loft | 5.9 m | 4.3 m | 5.9 m x 4.3 m |
| Main Level | Living Room | 5.9 m | 4.2 m | 5.9 m x 4.2 m |
| Main Level | Kitchen | 3.6 m | 3.1 m | 3.6 m x 3.1 m |
| Main Level | Dining Room | 3.3 m | 2.4 m | 3.3 m x 2.4 m |
| Main Level | Pantry | 2.7 m | 2.1 m | 2.7 m x 2.1 m |
| Main Level | Bathroom | 1.8 m | 1 m | 1.8 m x 1 m |
https://www.realtor.ca/real-estate/28804192/469-hopkins-avenue-peterborough-town-ward-3-town-ward-3


66 King Street East
Cobourg, Ontario K9A 1K9
(905) 372-2552
www.remaxrougeriver.com/

Salesperson
(905) 372-2552

66 King Street East
Cobourg, Ontario K9A 1K9
(905) 372-2552
www.remaxrougeriver.com/
Contact Us
Contact us for more information








































