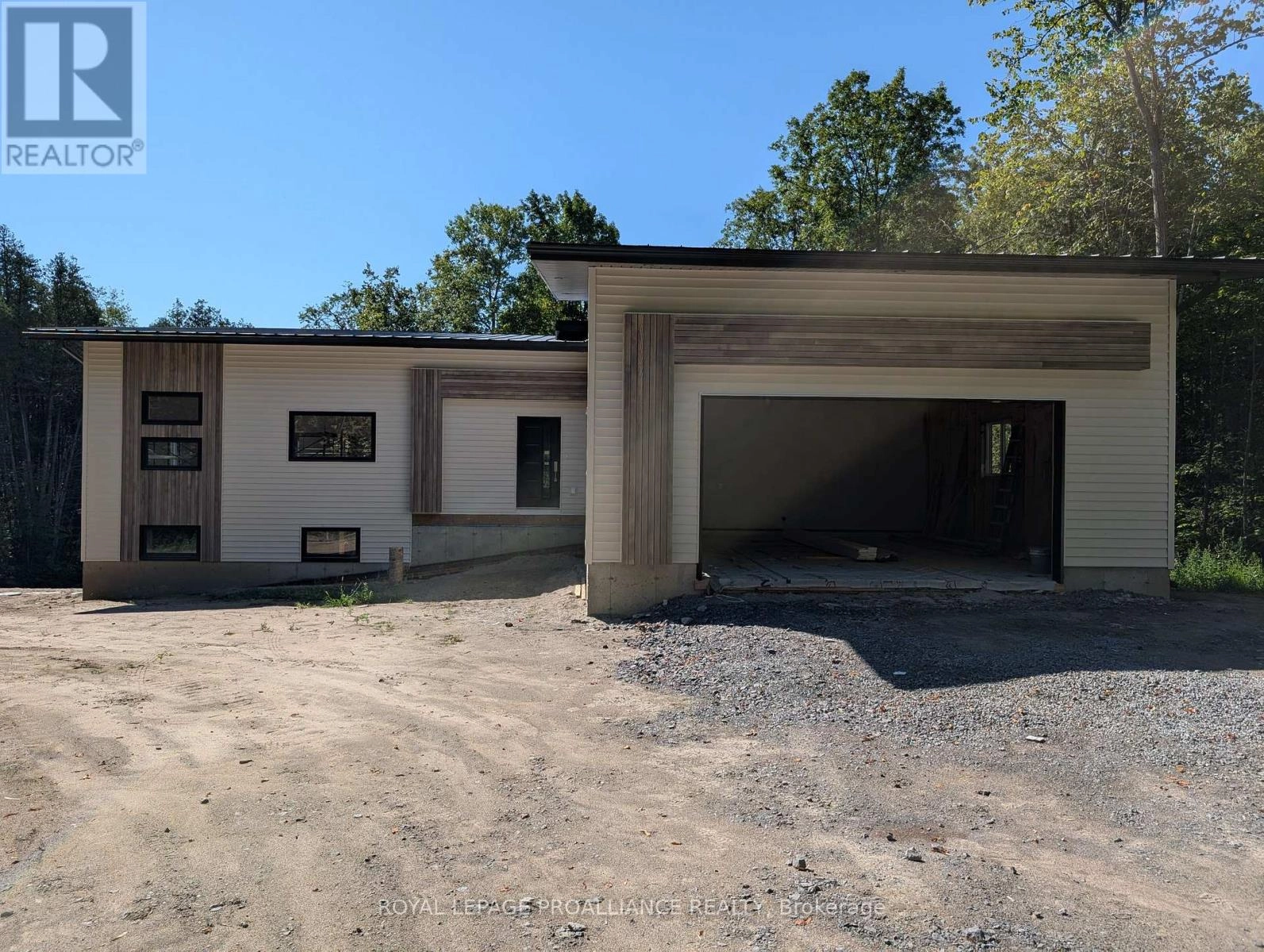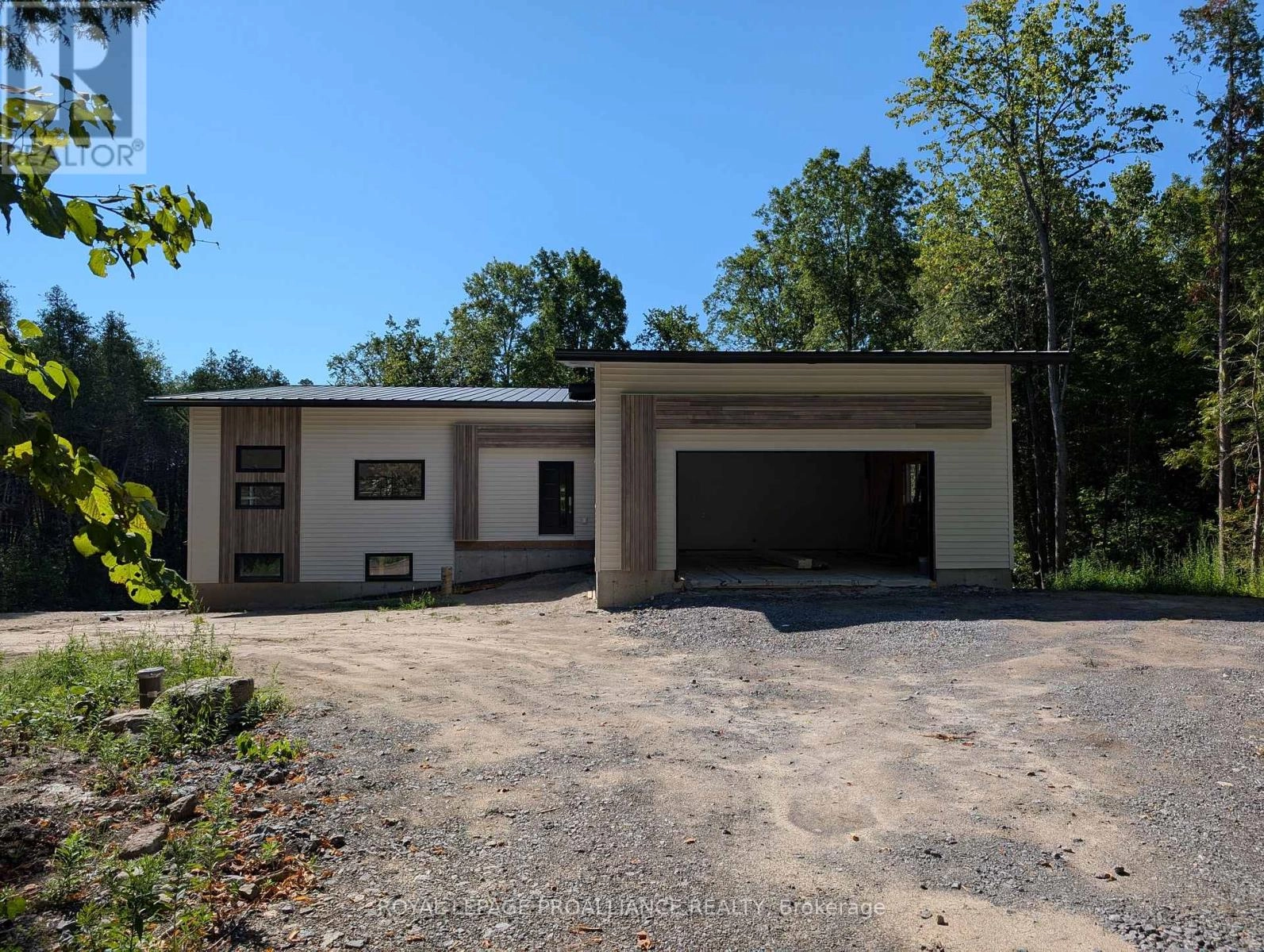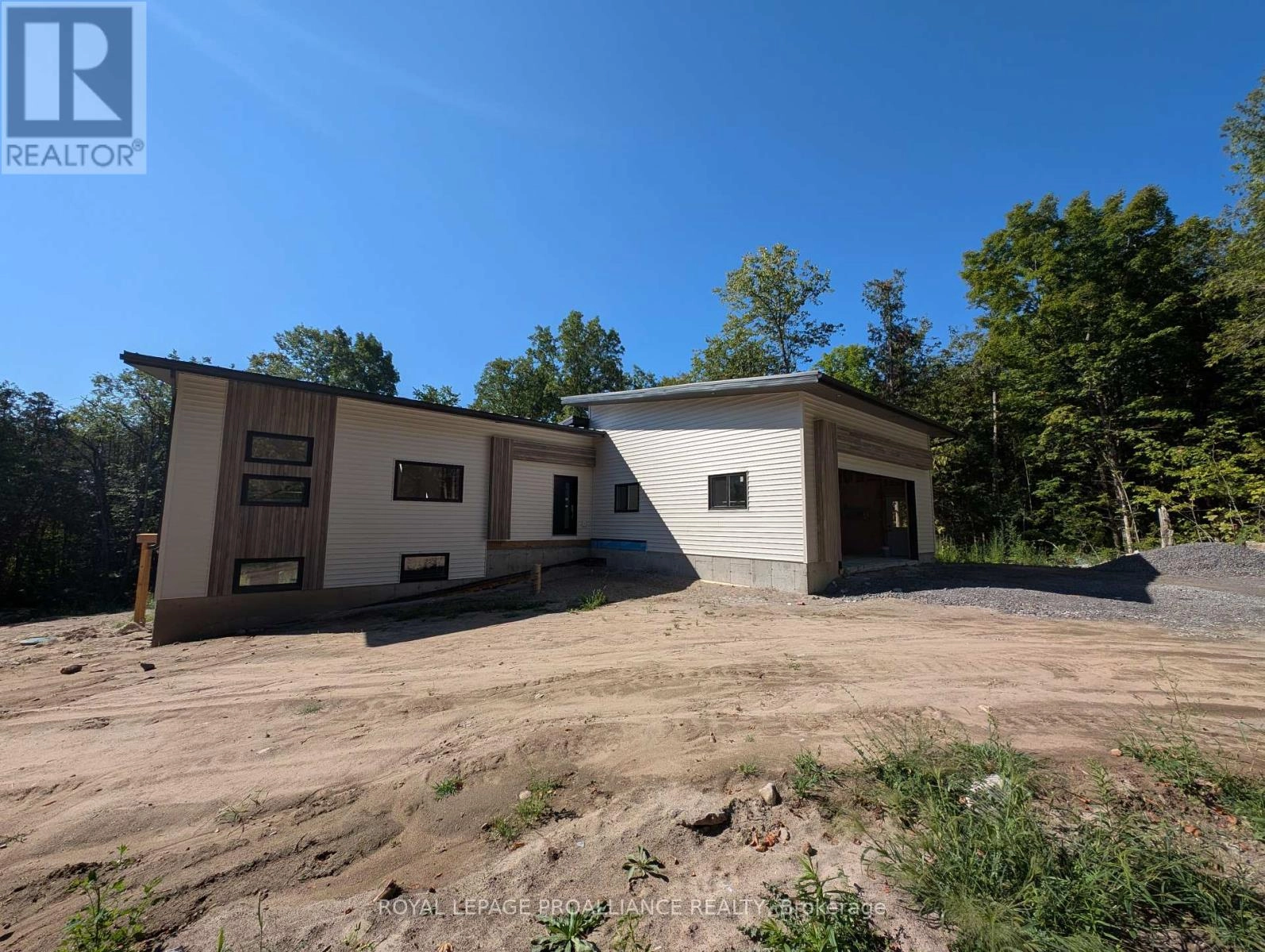1378 Slab Street Centre Hastings, Ontario K0K 2K0
$899,900
Welcome to this bright and contemporary bungalow, perfectly set on a stunning wooded 1.93 acre lot in one of the areas most sought-after neighborhood's. This brand-new build combines modern design with high-quality finishes and the peaceful charm of a private, treed setting. The home features an open-concept floor plan with soaring vaulted ceilings and beautiful hardwood flooring throughout the main level. Large windows fill the space with natural light, while the spacious living and dining areas flow seamlessly to the kitchen and out to the large covered rear deck ideal for relaxing and entertaining while surrounded by nature. Offering 2 bedrooms and 2 bathrooms (there is also a 3rd bath plumbed in the basement), including a luxurious ensuite, this home is thoughtfully designed for comfort and style. The full walkout basement provides excellent potential for additional living space, hobbies, or storage. An attached two-car garage, high-efficiency furnace, and central air conditioning ensure convenience and efficiency year-round. A rare opportunity to enjoy contemporary living in a private, wooded setting this home is nearing completion and has a full Tarion Warranty. This Modern Country Hideaway is waiting for you! (id:59743)
Property Details
| MLS® Number | X12378087 |
| Property Type | Single Family |
| Community Name | Centre Hastings |
| Amenities Near By | Golf Nearby, Place Of Worship, Schools |
| Community Features | School Bus |
| Features | Wooded Area, Irregular Lot Size |
| Parking Space Total | 8 |
| Structure | Deck |
Building
| Bathroom Total | 2 |
| Bedrooms Above Ground | 2 |
| Bedrooms Total | 2 |
| Age | New Building |
| Architectural Style | Contemporary |
| Basement Features | Walk Out |
| Basement Type | N/a |
| Construction Style Attachment | Detached |
| Cooling Type | Central Air Conditioning |
| Exterior Finish | Vinyl Siding |
| Foundation Type | Poured Concrete |
| Half Bath Total | 1 |
| Heating Fuel | Propane |
| Heating Type | Forced Air |
| Size Interior | 1,500 - 2,000 Ft2 |
| Type | House |
| Utility Water | Drilled Well |
Parking
| Attached Garage | |
| Garage |
Land
| Acreage | No |
| Land Amenities | Golf Nearby, Place Of Worship, Schools |
| Sewer | Septic System |
| Size Depth | 509 Ft ,8 In |
| Size Frontage | 643 Ft ,3 In |
| Size Irregular | 643.3 X 509.7 Ft ; 367.49ft, 643.26ft, 509.67ft |
| Size Total Text | 643.3 X 509.7 Ft ; 367.49ft, 643.26ft, 509.67ft|1/2 - 1.99 Acres |
| Zoning Description | Ru-28 |
Rooms
| Level | Type | Length | Width | Dimensions |
|---|---|---|---|---|
| Main Level | Great Room | 6.96 m | 5.59 m | 6.96 m x 5.59 m |
| Main Level | Primary Bedroom | 4.78 m | 3.99 m | 4.78 m x 3.99 m |
| Main Level | Bedroom | 3.56 m | 3.35 m | 3.56 m x 3.35 m |
| Main Level | Dining Room | 3.35 m | 3.15 m | 3.35 m x 3.15 m |
| Main Level | Kitchen | 3.66 m | 3.15 m | 3.66 m x 3.15 m |
| Main Level | Bathroom | 2.57 m | 1.85 m | 2.57 m x 1.85 m |
| Main Level | Foyer | 2.74 m | 3.15 m | 2.74 m x 3.15 m |
| Main Level | Mud Room | 1.88 m | 3.15 m | 1.88 m x 3.15 m |
| Main Level | Bathroom | 2.9 m | 3.51 m | 2.9 m x 3.51 m |
Utilities
| Electricity | Installed |
https://www.realtor.ca/real-estate/28807268/1378-slab-street-centre-hastings-centre-hastings

Salesperson
(613) 478-6600

6 Bridge Street East P.o. Box 658
Tweed, Ontario K0K 3J0
(613) 478-6600
(613) 966-2904
www.discoverroyallepage.com/
Contact Us
Contact us for more information















