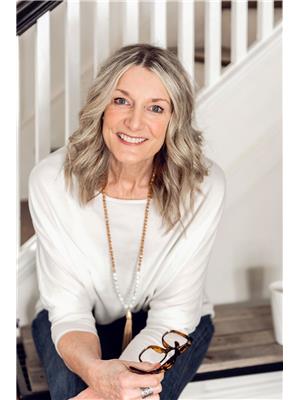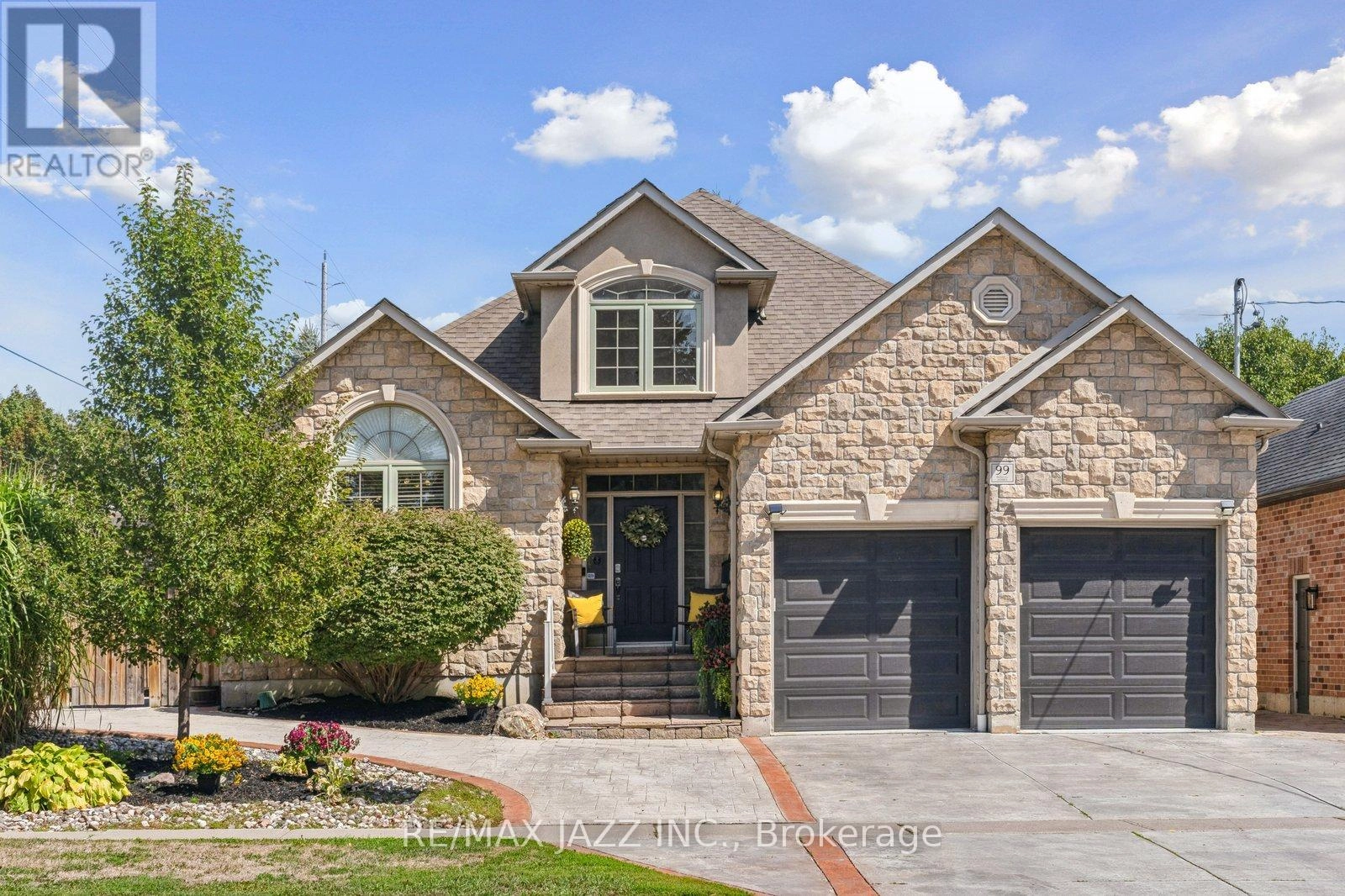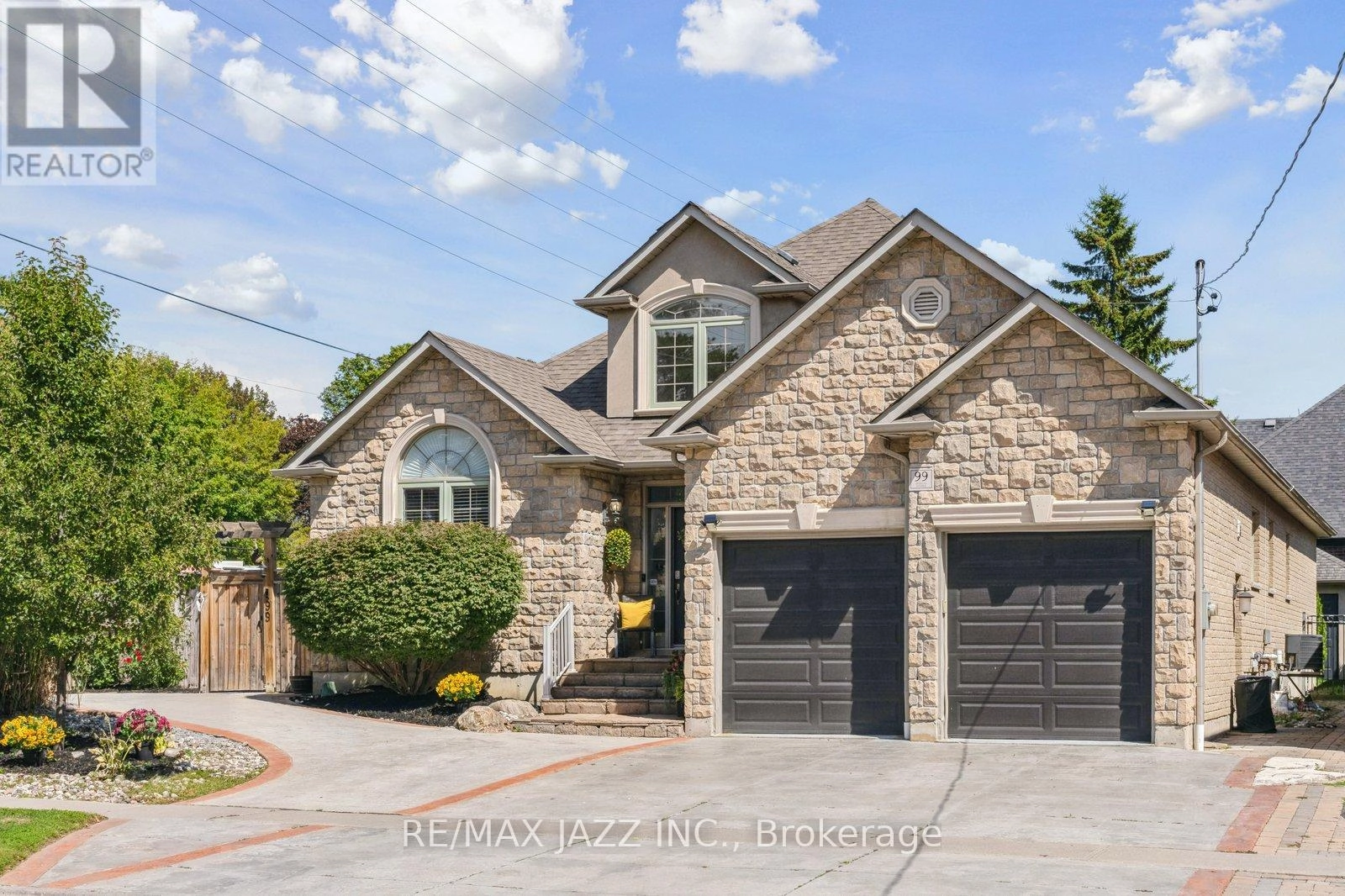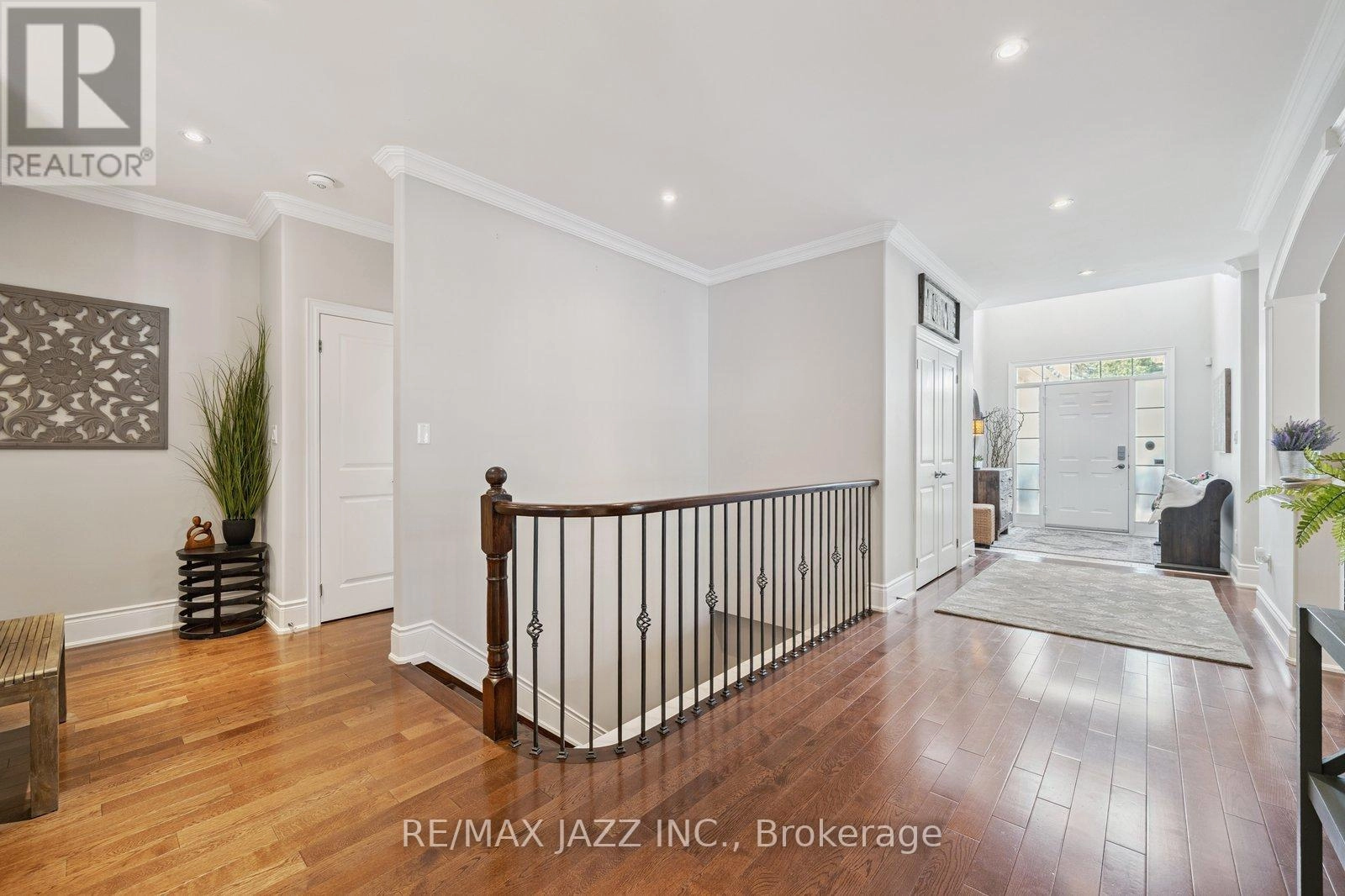99 Bell Drive Whitby, Ontario L1N 2T1
$1,499,900
Stunning Legal 2-Unit Executive Bungalow + Self Contained Studio Apt In Prime Whitby Location! Welcome to this beautifully upgraded legal 2-unit home with a separate studio apartment, situated on a lovely corner lot in one of Whitby's desirable neighbourhoods! Just minutes to schools, parks, shopping, transit, easy highway access (412 & 401) and all amenities. This is a rare opportunity you won't want to miss! Fully upgraded -see attached list of renovations & features! Ideal for multi-generational living or income potential! Spacious, modern interiors with premium finishes throughout! 2 Private yards, 2 car garage completely divided, ample parking, and beautiful curb appeal! The main floor features 3 bedrooms & 2 baths with vaulted ceilings, open concept & custom trim work throughout! Walk out to a lovely backyard with a deck, gazebo & shed for storage. The basement has a completely separate entrance & hosts the second unit & studio apt, both are open concept as well! The accessory apt has 2 bedrooms, 1 1/2 baths, a cozy gas f/p in the spacious living room & a chef's kitchen with an island! The studio apartment has a newer kitchen with a gas stove & dishwasher, the 5th bathroom & shared laundry with the accessory apartment. Bonus flex room with its own new bathroom could be an office, home gym, yoga studio- whatever you need it to be! It's accessible from both lower units & has a fire door. Located in a fabulous family-friendly neighbourhood, this executive-style bungalow offers unmatched flexibility, style, and comfort for homeowners and investors alike! (id:59743)
Property Details
| MLS® Number | E12379047 |
| Property Type | Single Family |
| Neigbourhood | West Lynde |
| Community Name | Lynde Creek |
| Amenities Near By | Golf Nearby, Park, Place Of Worship, Public Transit |
| Equipment Type | Water Heater |
| Features | Level Lot, Flat Site, Carpet Free, Sump Pump, In-law Suite |
| Parking Space Total | 5 |
| Rental Equipment Type | Water Heater |
| Structure | Deck, Patio(s), Shed |
Building
| Bathroom Total | 6 |
| Bedrooms Above Ground | 3 |
| Bedrooms Below Ground | 3 |
| Bedrooms Total | 6 |
| Age | 16 To 30 Years |
| Amenities | Fireplace(s) |
| Appliances | Hot Tub, Garage Door Opener Remote(s), Central Vacuum, Water Meter, Blinds, Dishwasher, Dryer, Hood Fan, Water Heater, Stove, Two Washers, Refrigerator |
| Architectural Style | Bungalow |
| Basement Features | Apartment In Basement, Separate Entrance |
| Basement Type | N/a |
| Construction Style Attachment | Detached |
| Cooling Type | Central Air Conditioning |
| Exterior Finish | Brick, Stone |
| Fire Protection | Smoke Detectors |
| Fireplace Present | Yes |
| Flooring Type | Hardwood, Laminate, Ceramic |
| Foundation Type | Unknown |
| Half Bath Total | 1 |
| Heating Fuel | Natural Gas |
| Heating Type | Forced Air |
| Stories Total | 1 |
| Size Interior | 2,000 - 2,500 Ft2 |
| Type | House |
| Utility Water | Municipal Water |
Parking
| Garage |
Land
| Acreage | No |
| Fence Type | Fenced Yard |
| Land Amenities | Golf Nearby, Park, Place Of Worship, Public Transit |
| Landscape Features | Landscaped |
| Sewer | Sanitary Sewer |
| Size Depth | 120 Ft |
| Size Frontage | 65 Ft ,7 In |
| Size Irregular | 65.6 X 120 Ft |
| Size Total Text | 65.6 X 120 Ft|under 1/2 Acre |
Rooms
| Level | Type | Length | Width | Dimensions |
|---|---|---|---|---|
| Basement | Primary Bedroom | 4.81 m | 4.2 m | 4.81 m x 4.2 m |
| Basement | Bedroom 2 | 3.32 m | 3.08 m | 3.32 m x 3.08 m |
| Basement | Office | 4.5 m | 3.56 m | 4.5 m x 3.56 m |
| Basement | Kitchen | 6.12 m | 5.23 m | 6.12 m x 5.23 m |
| Basement | Living Room | 6.12 m | 5.23 m | 6.12 m x 5.23 m |
| Basement | Kitchen | 4.57 m | 2.31 m | 4.57 m x 2.31 m |
| Basement | Living Room | 7.16 m | 3.36 m | 7.16 m x 3.36 m |
| Main Level | Living Room | 5.75 m | 4.1 m | 5.75 m x 4.1 m |
| Main Level | Kitchen | 4.14 m | 3.91 m | 4.14 m x 3.91 m |
| Main Level | Eating Area | 3.5 m | 4.62 m | 3.5 m x 4.62 m |
| Main Level | Dining Room | 4.34 m | 3.94 m | 4.34 m x 3.94 m |
| Main Level | Primary Bedroom | 6.5 m | 3.84 m | 6.5 m x 3.84 m |
| Main Level | Bedroom 2 | 4.06 m | 3.8 m | 4.06 m x 3.8 m |
| Main Level | Bedroom 3 | 3.69 m | 3.47 m | 3.69 m x 3.47 m |
| Main Level | Laundry Room | 2.66 m | 1.81 m | 2.66 m x 1.81 m |
Utilities
| Cable | Installed |
| Electricity | Installed |
| Sewer | Installed |
https://www.realtor.ca/real-estate/28809485/99-bell-drive-whitby-lynde-creek-lynde-creek


21 Drew Street
Oshawa, Ontario L1H 4Z7
(905) 728-1600
(905) 436-1745
Contact Us
Contact us for more information











































