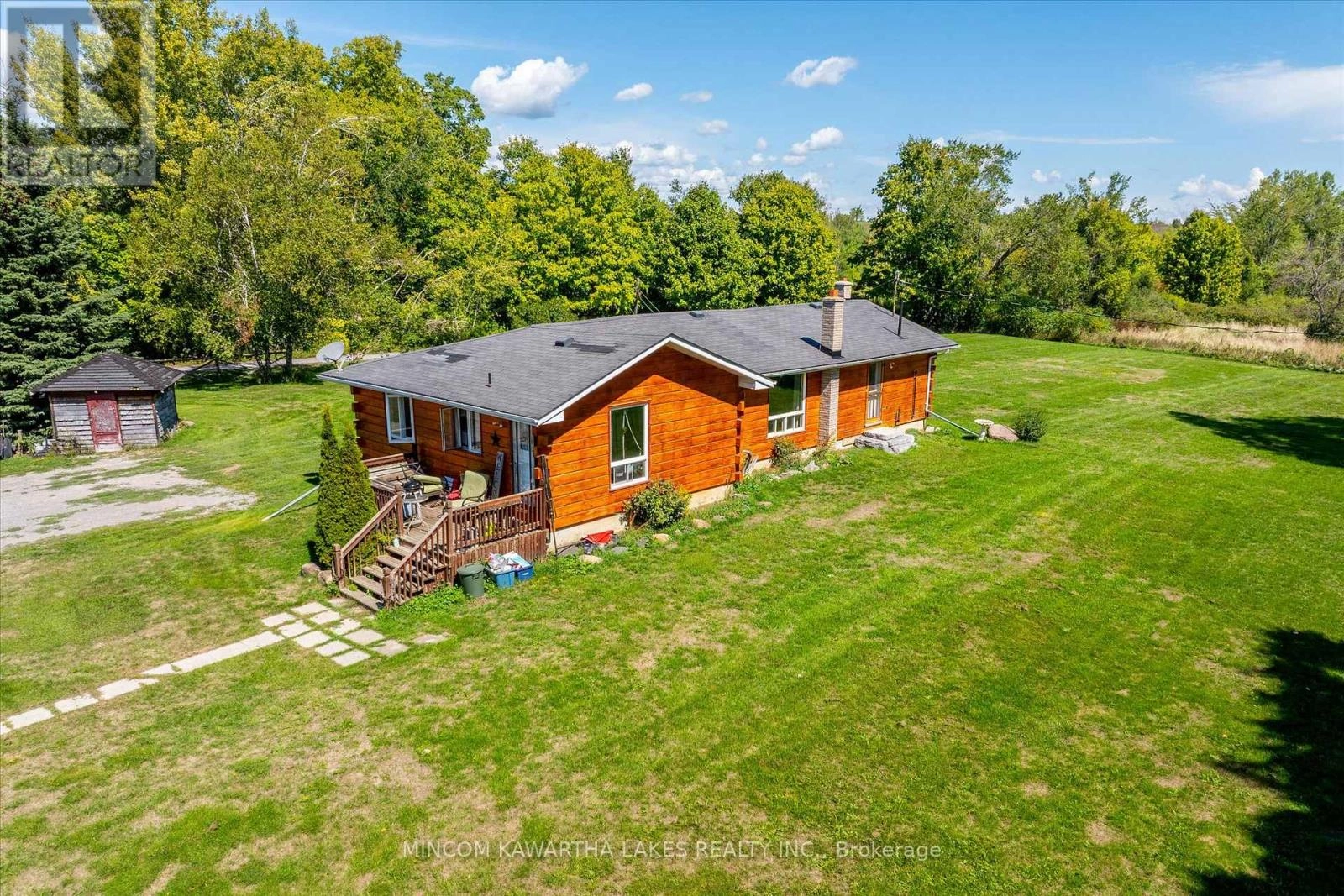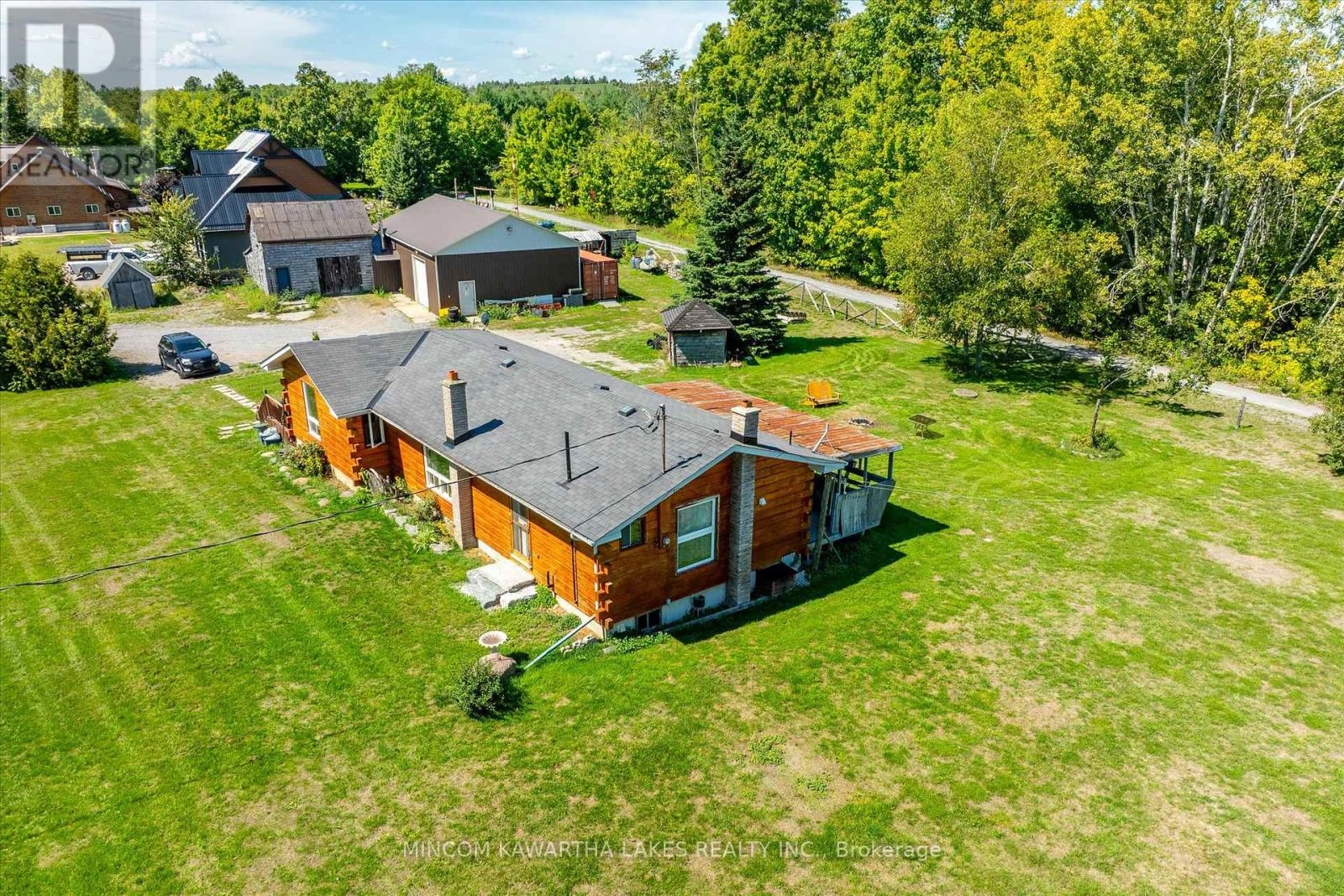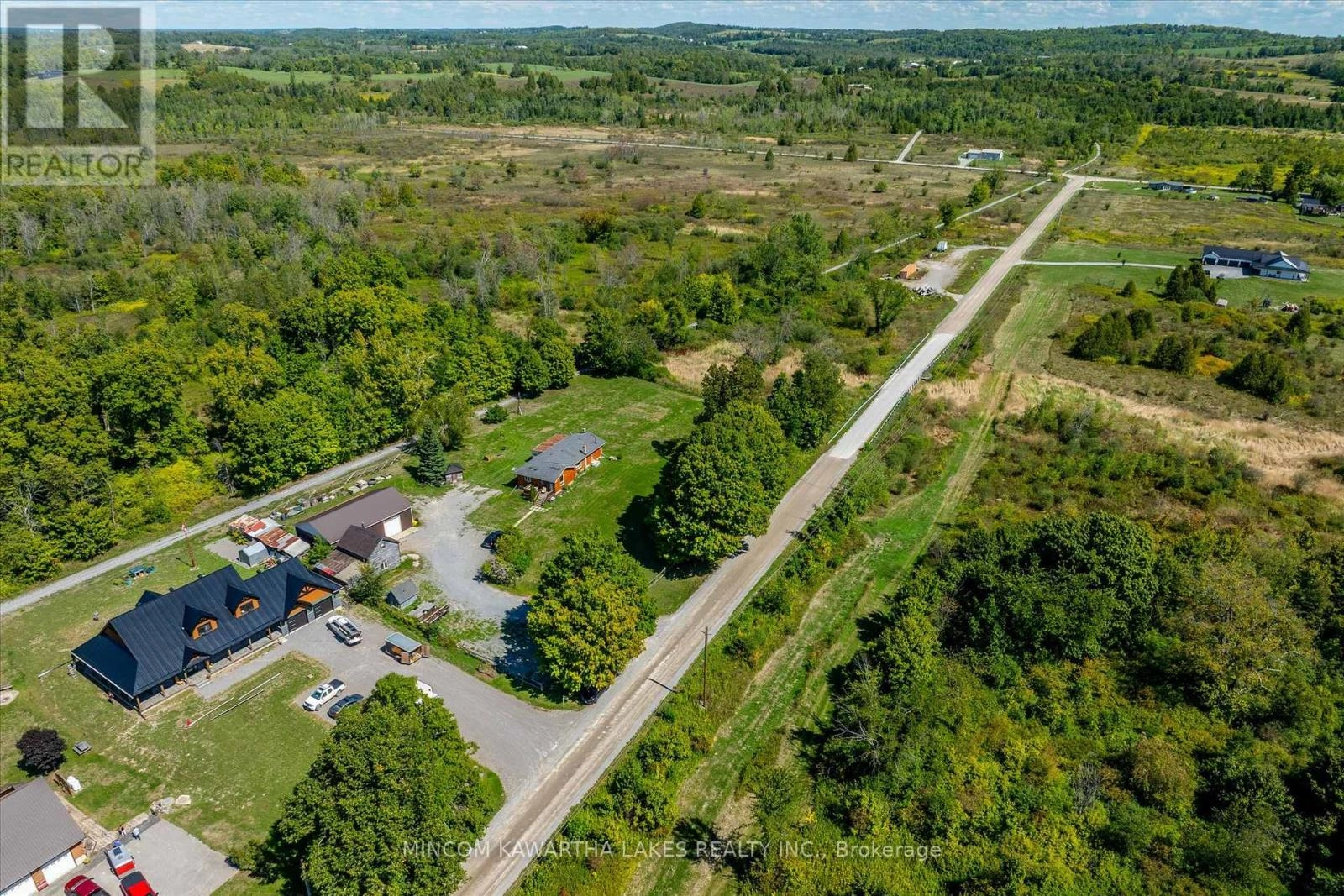3 Bedroom
3 Bathroom
1,100 - 1,500 ft2
Bungalow
Forced Air
Acreage
$649,000
Charming Log Home on 3.61 Acres with Massive Shop - Just 20 Minutes to Peterborough! A fantastic opportunity awaits with this unique 2+1 bedroom log home, currently set up as a duplex but easily convertible back to a spacious single-family home. Nestled on a picturesque 3.61-acre lot and backing onto the Lang-Hastings Trail, this property offers privacy, versatility, and unbeatable potential. The home features a total of 2.5 bathrooms and is split into two self-contained living spaces. The main residence boasts a warm and inviting open-concept living room, dining area, and kitchen, a convenient 2-piece bath on the main floor, and a cozy primary bedroom on the lower level with ample storage space throughout. The tenant's unit includes 2 bedrooms, a 4-piece bathroom, kitchen, living room, and in-unit laundry perfect for rental income or extended family. One of the standout features is the 2300+ sq ft heated shop, complete with a hoist ideal for hobbyists, mechanics, or anyone needing serious workspace or storage. Located just 20 minutes from downtown Peterborough and only minutes from the charming village of Keene, this property offers the perfect blend of country tranquility and convenience. Whether you're looking for an income property, multi-generational home, or a place to make your own this one ticks all the boxes! Don't miss out your next chapter starts here! (id:59743)
Property Details
|
MLS® Number
|
X12380141 |
|
Property Type
|
Single Family |
|
Community Name
|
Otonabee-South Monaghan |
|
Features
|
Level Lot, Flat Site, Conservation/green Belt, In-law Suite |
|
Parking Space Total
|
14 |
|
Structure
|
Deck, Porch, Drive Shed, Outbuilding |
Building
|
Bathroom Total
|
3 |
|
Bedrooms Above Ground
|
2 |
|
Bedrooms Below Ground
|
1 |
|
Bedrooms Total
|
3 |
|
Age
|
31 To 50 Years |
|
Appliances
|
Water Heater, Dryer, Two Stoves, Two Washers, Window Coverings, Two Refrigerators |
|
Architectural Style
|
Bungalow |
|
Basement Features
|
Separate Entrance |
|
Basement Type
|
N/a |
|
Construction Style Attachment
|
Detached |
|
Exterior Finish
|
Wood |
|
Fire Protection
|
Smoke Detectors |
|
Foundation Type
|
Poured Concrete |
|
Half Bath Total
|
1 |
|
Heating Fuel
|
Oil |
|
Heating Type
|
Forced Air |
|
Stories Total
|
1 |
|
Size Interior
|
1,100 - 1,500 Ft2 |
|
Type
|
House |
|
Utility Water
|
Artesian Well, Dug Well |
Parking
Land
|
Acreage
|
Yes |
|
Sewer
|
Septic System |
|
Size Irregular
|
1493.6 X 201 Acre ; 1,438.05x59.00x42.16x142.85x1,492.99 |
|
Size Total Text
|
1493.6 X 201 Acre ; 1,438.05x59.00x42.16x142.85x1,492.99|2 - 4.99 Acres |
|
Zoning Description
|
A1 |
Rooms
| Level |
Type |
Length |
Width |
Dimensions |
|
Basement |
Recreational, Games Room |
3.84 m |
2.79 m |
3.84 m x 2.79 m |
|
Basement |
Other |
3.55 m |
2.87 m |
3.55 m x 2.87 m |
|
Basement |
Laundry Room |
2.26 m |
2.77 m |
2.26 m x 2.77 m |
|
Basement |
Other |
2.97 m |
1.55 m |
2.97 m x 1.55 m |
|
Basement |
Recreational, Games Room |
4.39 m |
3.24 m |
4.39 m x 3.24 m |
|
Basement |
Other |
2.79 m |
3.45 m |
2.79 m x 3.45 m |
|
Basement |
Recreational, Games Room |
2.76 m |
3.29 m |
2.76 m x 3.29 m |
|
Basement |
Recreational, Games Room |
3.93 m |
2.78 m |
3.93 m x 2.78 m |
|
Main Level |
Kitchen |
3.94 m |
3.5 m |
3.94 m x 3.5 m |
|
Main Level |
Primary Bedroom |
3.5 m |
3.51 m |
3.5 m x 3.51 m |
|
Main Level |
Bedroom 2 |
2.34 m |
3.51 m |
2.34 m x 3.51 m |
|
Main Level |
Living Room |
3.05 m |
4.95 m |
3.05 m x 4.95 m |
|
Main Level |
Living Room |
6.04 m |
6.06 m |
6.04 m x 6.06 m |
|
Main Level |
Kitchen |
2.98 m |
4.39 m |
2.98 m x 4.39 m |
Utilities
https://www.realtor.ca/real-estate/28811772/3410-baseline-road-otonabee-south-monaghan-otonabee-south-monaghan
JOHN-MATTHEW HOGAN
Broker
(705) 313-4611




















































