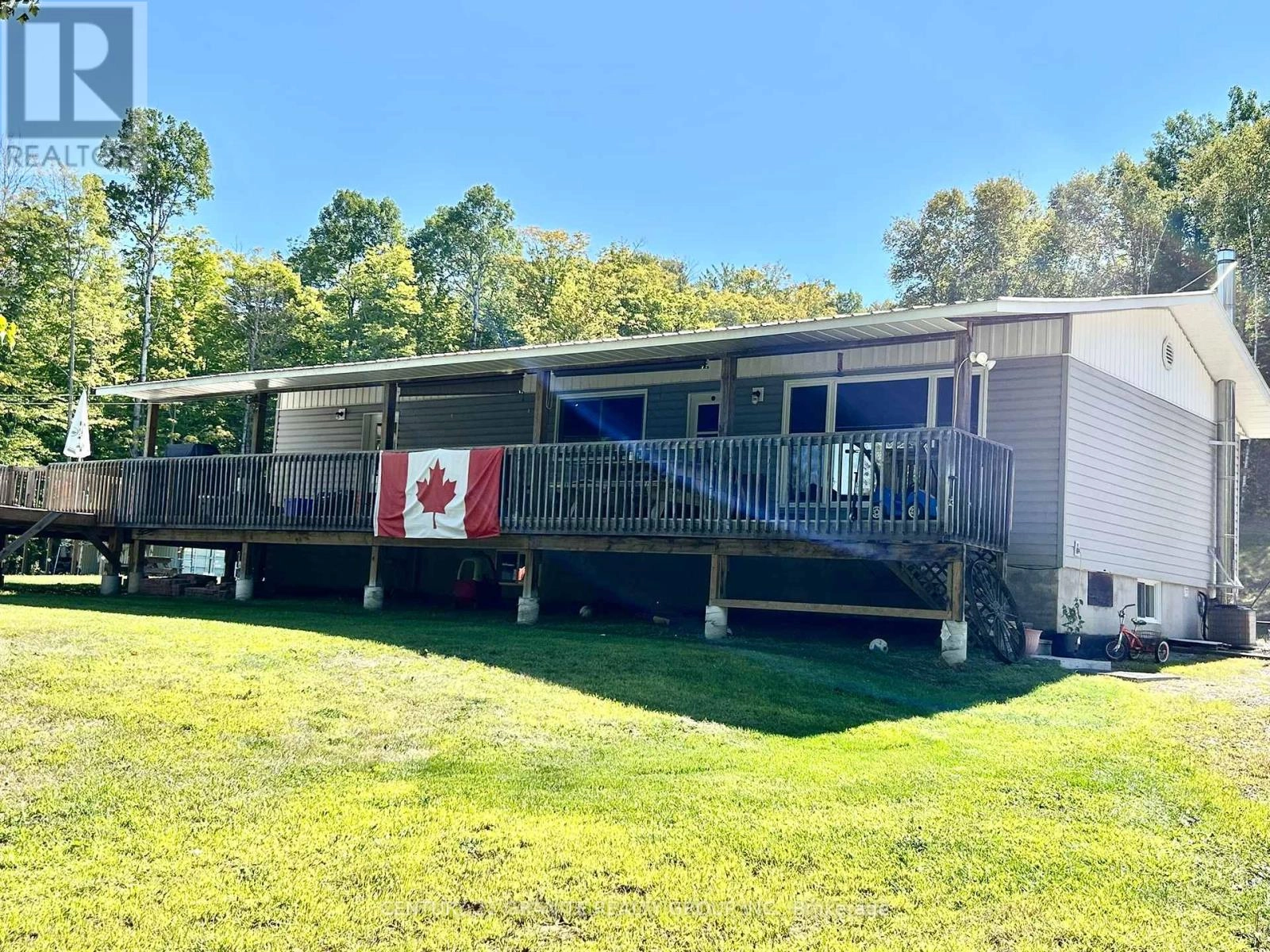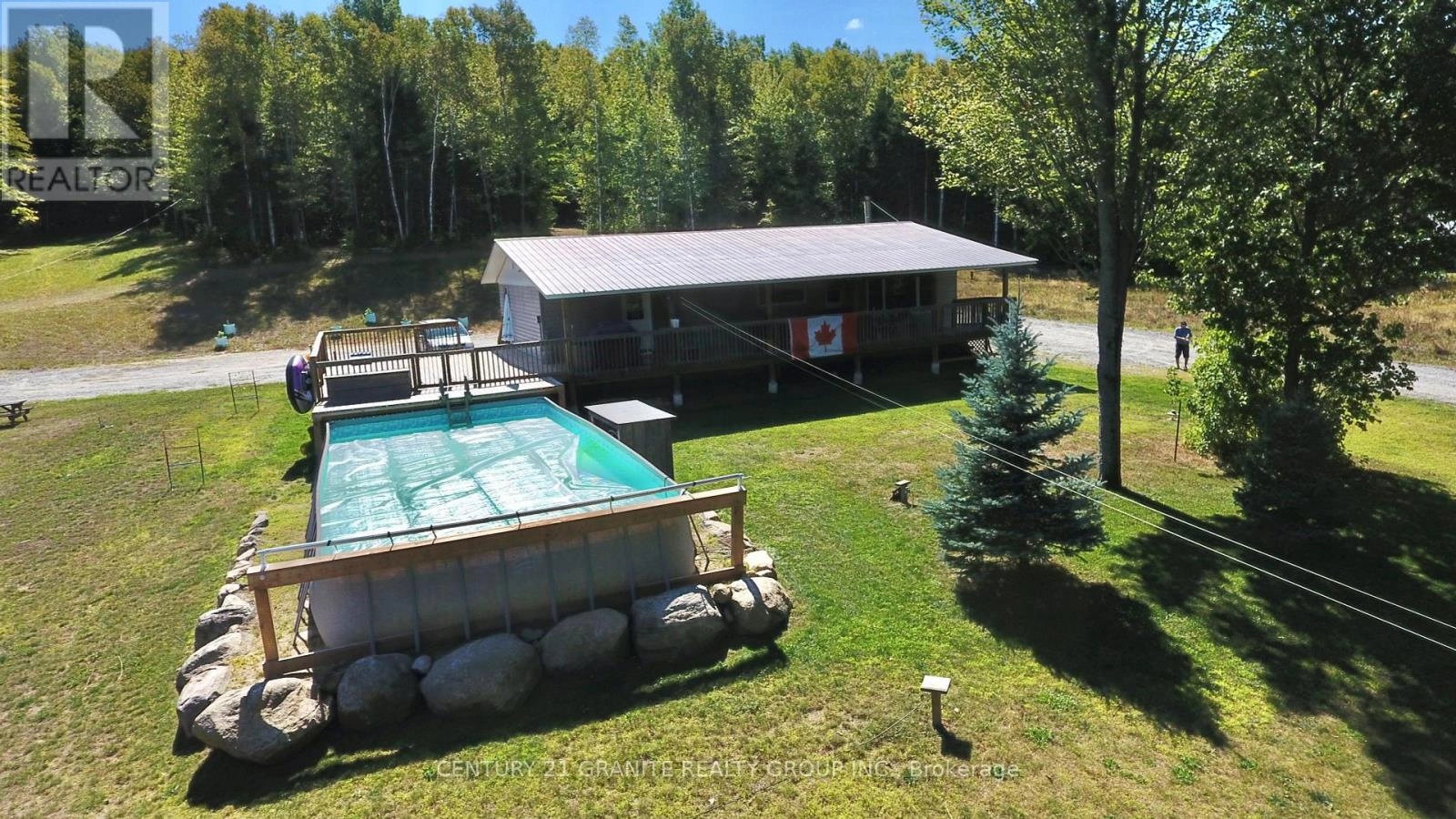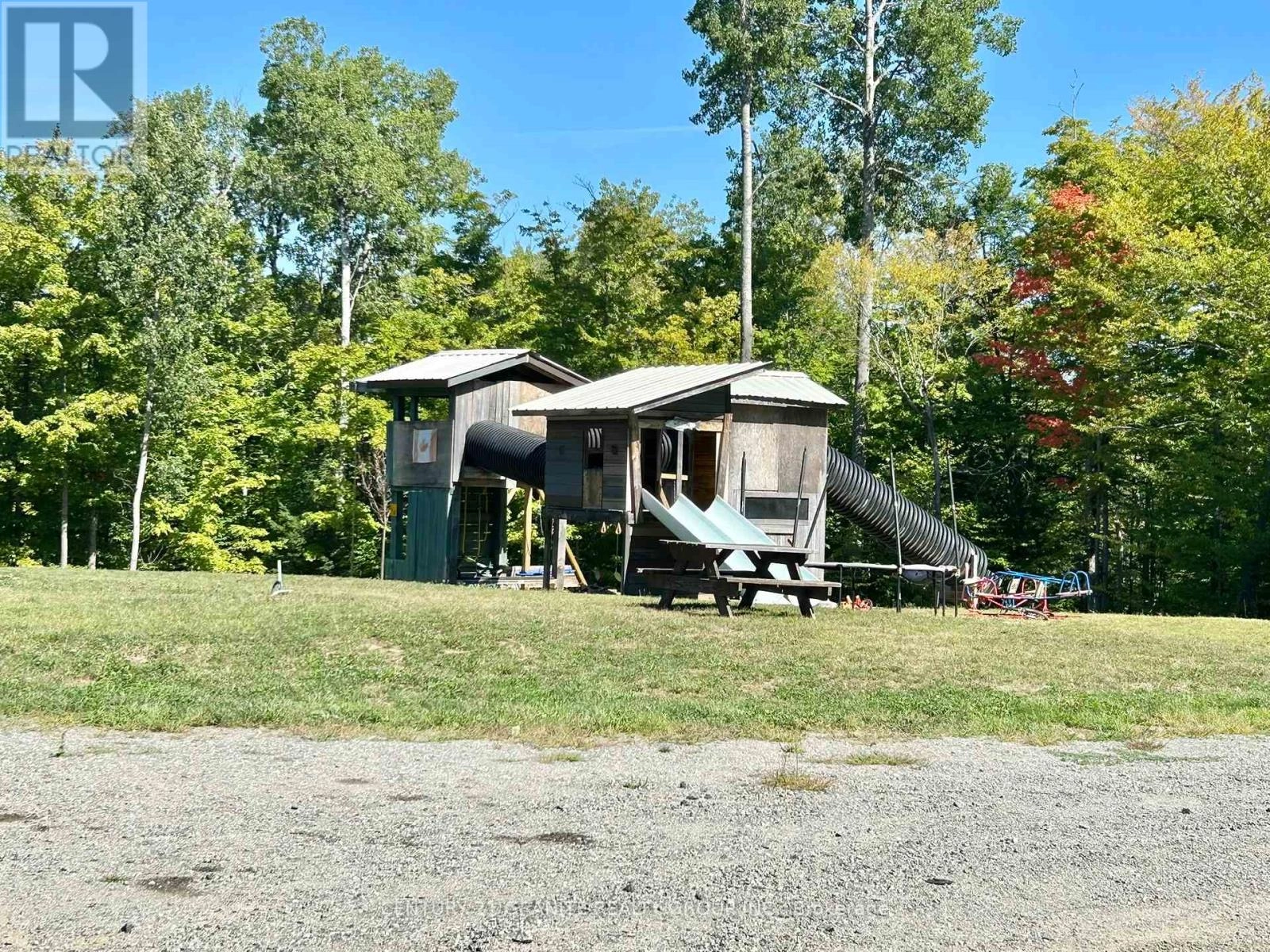1561 South Baptiste Lake Road Hastings Highlands, Ontario K0L 1C0
3 Bedroom
1 Bathroom
1,100 - 1,500 ft2
Bungalow
Above Ground Pool
Central Air Conditioning
Forced Air
Acreage
Landscaped
$624,900
Exceptional 2 + 1 bedroom home on 3.82 acres close to town and in desired Birds Creek area. This home sports open concept kitchen/dining/living room combo with 2 bedrooms and 4 piece bath on the main floor. Property also has a covered porch the full length of the home with two large storage containers with steel roof and overhang for storage also a large above ground pool with large deck and outdoor park for the kids. This property is close to the boat launch on Baptiste lake , 15 minutes to town and on paved year round road. Come have a look you won't be disappointed (id:59743)
Property Details
| MLS® Number | X12380868 |
| Property Type | Single Family |
| Community Name | Herschel Ward |
| Community Features | School Bus |
| Equipment Type | None |
| Features | Wooded Area, Irregular Lot Size, Sloping, Rolling, Partially Cleared, Hilly |
| Parking Space Total | 20 |
| Pool Type | Above Ground Pool |
| Rental Equipment Type | None |
| Structure | Deck, Porch, Outbuilding, Shed |
Building
| Bathroom Total | 1 |
| Bedrooms Above Ground | 2 |
| Bedrooms Below Ground | 1 |
| Bedrooms Total | 3 |
| Age | 51 To 99 Years |
| Appliances | Water Heater, Dishwasher, Dryer, Stove, Washer, Window Coverings, Refrigerator |
| Architectural Style | Bungalow |
| Basement Type | Full |
| Construction Style Attachment | Detached |
| Cooling Type | Central Air Conditioning |
| Exterior Finish | Vinyl Siding |
| Fire Protection | Smoke Detectors |
| Flooring Type | Tile, Vinyl, Carpeted |
| Foundation Type | Block |
| Heating Fuel | Oil |
| Heating Type | Forced Air |
| Stories Total | 1 |
| Size Interior | 1,100 - 1,500 Ft2 |
| Type | House |
| Utility Water | Drilled Well |
Parking
| No Garage |
Land
| Acreage | Yes |
| Landscape Features | Landscaped |
| Sewer | Septic System |
| Size Depth | 603 Ft |
| Size Frontage | 299 Ft |
| Size Irregular | 299 X 603 Ft |
| Size Total Text | 299 X 603 Ft|2 - 4.99 Acres |
| Zoning Description | Res |
Rooms
| Level | Type | Length | Width | Dimensions |
|---|---|---|---|---|
| Lower Level | Bedroom 3 | 2.75 m | 4.2 m | 2.75 m x 4.2 m |
| Main Level | Foyer | 2.13 m | 3.54 m | 2.13 m x 3.54 m |
| Main Level | Kitchen | 3.78 m | 4.88 m | 3.78 m x 4.88 m |
| Main Level | Laundry Room | 2.63 m | 3.05 m | 2.63 m x 3.05 m |
| Main Level | Living Room | 3.78 m | 5.73 m | 3.78 m x 5.73 m |
| Main Level | Primary Bedroom | 4.2 m | 3.48 m | 4.2 m x 3.48 m |
| Main Level | Bedroom 2 | 5.49 m | 3.48 m | 5.49 m x 3.48 m |
Utilities
| Electricity | Installed |

CENTURY 21 GRANITE REALTY GROUP INC.
(613) 332-5500
(613) 332-3737
Contact Us
Contact us for more information






































