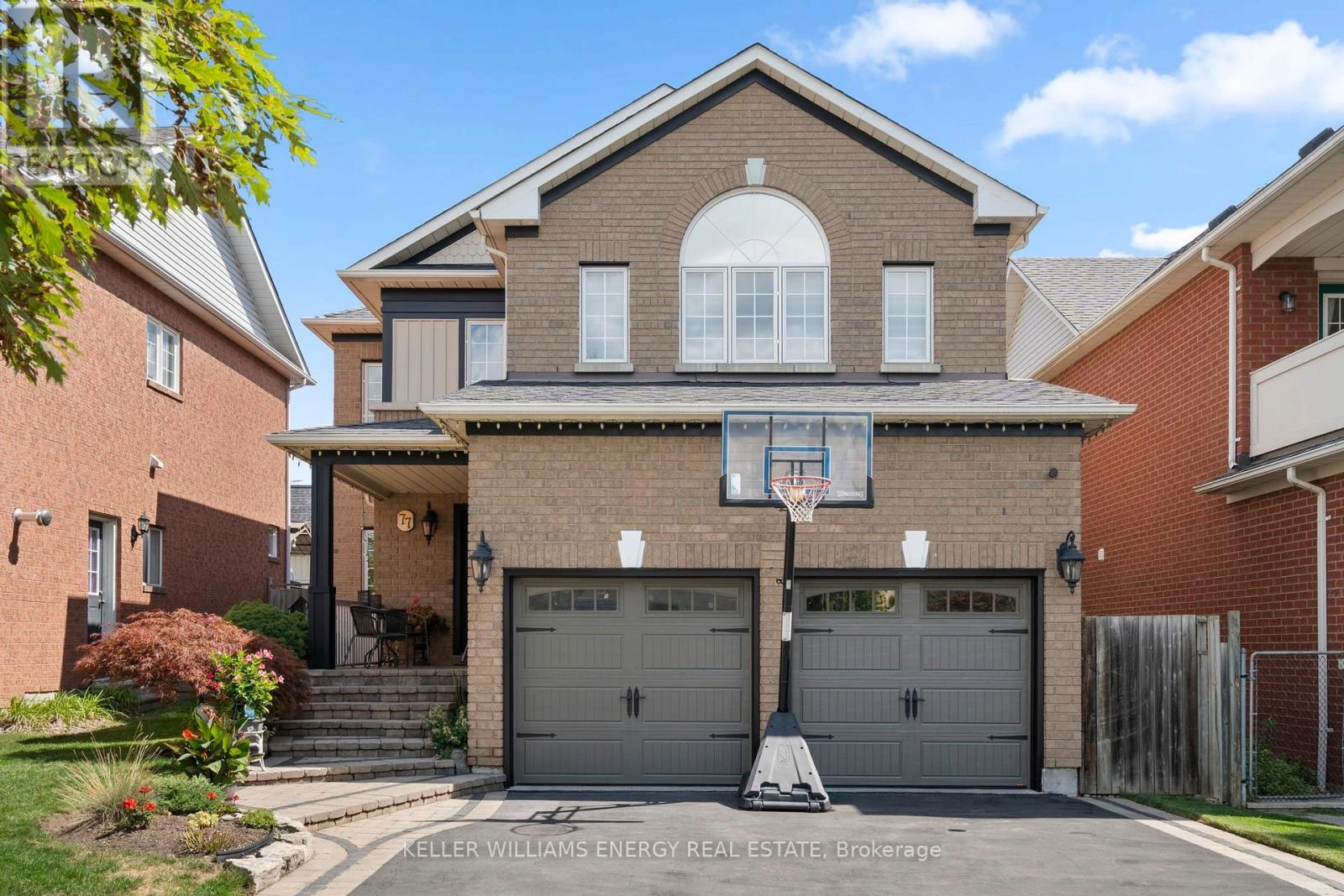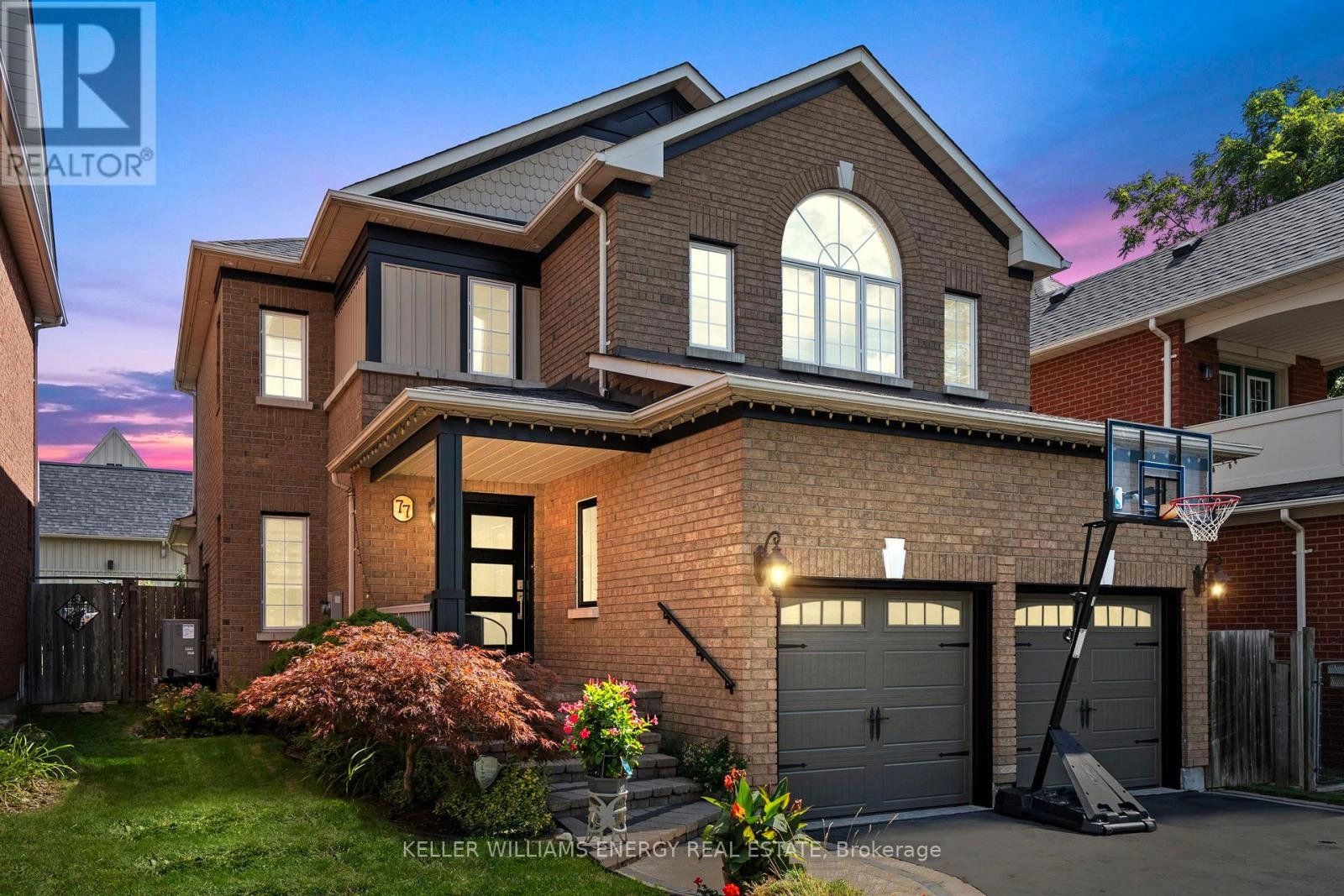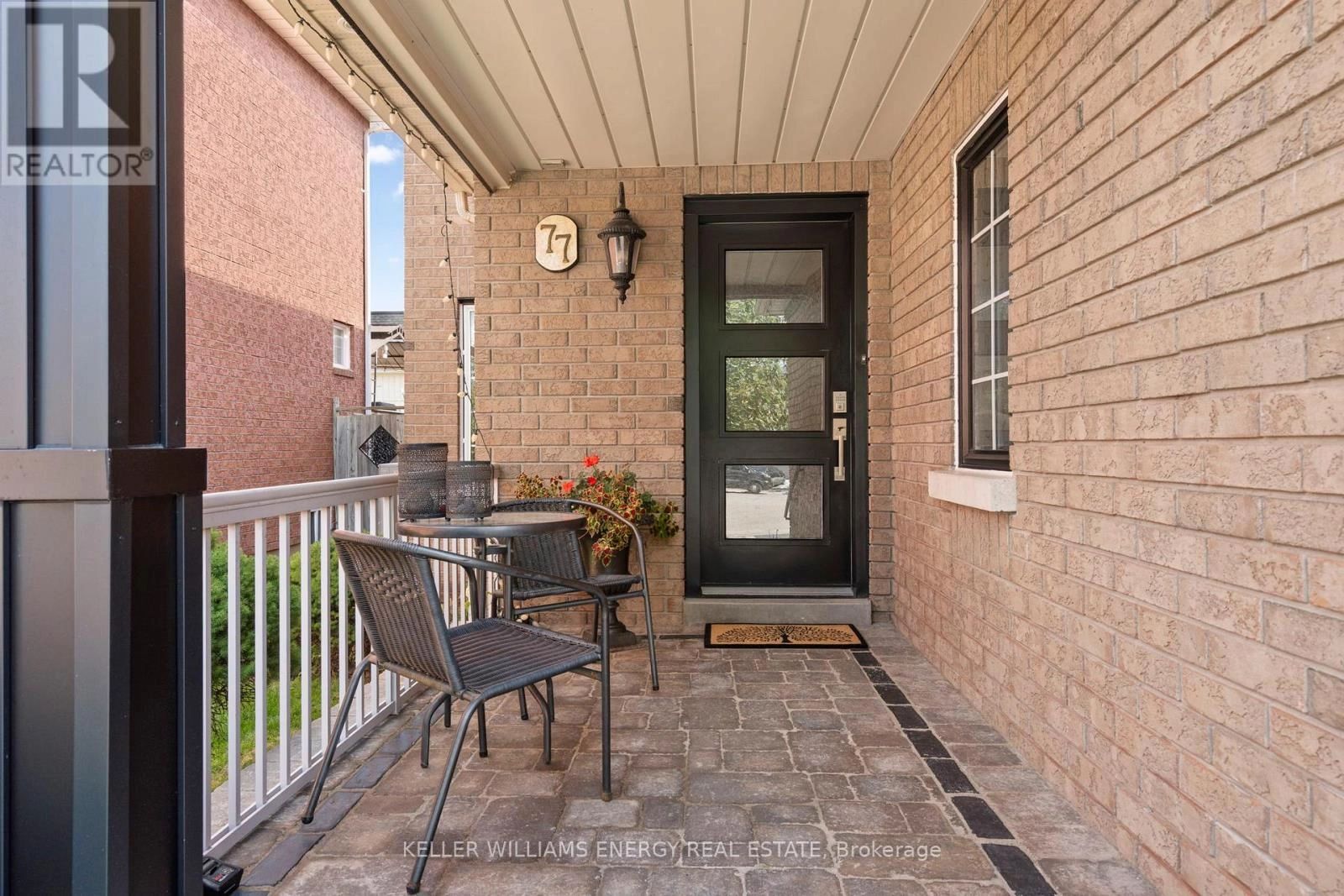77 James Rowe Court Whitby, Ontario L1R 2Y3
$1,449,900
Welcome to this beautifully upgraded home nestled on a quiet court in the heart of Williamsburg, offering the perfect blend of comfort, style, and functionality. Boasting 4 spacious bedrooms and 4 modern bathrooms, with just over 3100 sq ft of living space, this home has been thoughtfully updated throughout. Step inside to discover rich hardwood floors on the main level and luxury vinyl flooring upstairs, combining elegance with durability for everyday living. The chef-inspired kitchen features granite countertops, ample cabinetry, and sleek finishes ideal for family meals or entertaining guests. The open-concept living and dining areas are enhanced with modern pot lights, creating a warm and inviting ambiance. Enjoy cozy evenings in the main floor family room, complete with a gas fireplace, a perfect gathering space for relaxing with family or hosting guests. Finished basement with a versatile gym/home office potential. Fully finished lower level includes a spacious gym area that can be easily converted to a 5th bedroom, private office or nanny suite. With electrical and flooring already in place, a simple addition of a wall and door transforms this open concept into a private retreat - giving future owners the flexibility to adapt the space to their lifestyle. Step outside to your private backyard oasis, featuring a massive 50' x 10' deck that overlooks a beautifully landscaped yard ideal for outdoor entertaining, summer BBQs, or simply unwinding in a peaceful setting. Additional upgrades include newly renovated bathrooms with contemporary finishes and professional landscaping throughout both the front and back yards. This home checks all the boxes, situated in a quiet, family-friendly neighbourhood with access to great schools, parks, and all the amenities Williamsburg has to offer. Updates: Furnace & heat pump (2023), Roof (2020), New washer, dryer, garage doors, front door, driveway and interlock. (id:59743)
Property Details
| MLS® Number | E12380667 |
| Property Type | Single Family |
| Community Name | Williamsburg |
| Equipment Type | Water Heater |
| Parking Space Total | 6 |
| Rental Equipment Type | Water Heater |
Building
| Bathroom Total | 4 |
| Bedrooms Above Ground | 4 |
| Bedrooms Total | 4 |
| Appliances | Water Heater, Dishwasher, Dryer, Hood Fan, Stove, Washer, Refrigerator |
| Basement Development | Finished |
| Basement Type | N/a (finished) |
| Construction Style Attachment | Detached |
| Cooling Type | Central Air Conditioning |
| Exterior Finish | Brick |
| Fireplace Present | Yes |
| Fireplace Total | 1 |
| Flooring Type | Vinyl, Hardwood |
| Foundation Type | Unknown |
| Half Bath Total | 2 |
| Heating Fuel | Natural Gas |
| Heating Type | Forced Air |
| Stories Total | 2 |
| Size Interior | 2,000 - 2,500 Ft2 |
| Type | House |
| Utility Water | Municipal Water |
Parking
| Attached Garage | |
| Garage |
Land
| Acreage | No |
| Sewer | Sanitary Sewer |
| Size Depth | 116 Ft |
| Size Frontage | 40 Ft |
| Size Irregular | 40 X 116 Ft ; Irregular |
| Size Total Text | 40 X 116 Ft ; Irregular |
Rooms
| Level | Type | Length | Width | Dimensions |
|---|---|---|---|---|
| Second Level | Primary Bedroom | 4.7 m | 3.66 m | 4.7 m x 3.66 m |
| Second Level | Bedroom 2 | 3.35 m | 3.05 m | 3.35 m x 3.05 m |
| Second Level | Bedroom 3 | 3.86 m | 3.05 m | 3.86 m x 3.05 m |
| Second Level | Bedroom 4 | 3.05 m | 3.05 m | 3.05 m x 3.05 m |
| Basement | Exercise Room | 4.55 m | 3.23 m | 4.55 m x 3.23 m |
| Basement | Recreational, Games Room | 12.27 m | 5.28 m | 12.27 m x 5.28 m |
| Main Level | Living Room | 3.35 m | 6.53 m | 3.35 m x 6.53 m |
| Main Level | Dining Room | 3.35 m | 6.53 m | 3.35 m x 6.53 m |
| Main Level | Family Room | 3.37 m | 4.88 m | 3.37 m x 4.88 m |
| Main Level | Kitchen | 3.19 m | 5.46 m | 3.19 m x 5.46 m |
https://www.realtor.ca/real-estate/28812710/77-james-rowe-court-whitby-williamsburg-williamsburg

Salesperson
(905) 723-5944
www.morettirealestate.ca/
www.instagram.com/morettirealestate/?hl=en
www.facebook.com/MorettiRealEstate

285 Taunton Road East Unit: 1
Oshawa, Ontario L1G 3V2
(905) 723-5944
(905) 576-2253
www.kellerwilliamsenergy.ca/
Contact Us
Contact us for more information



















































