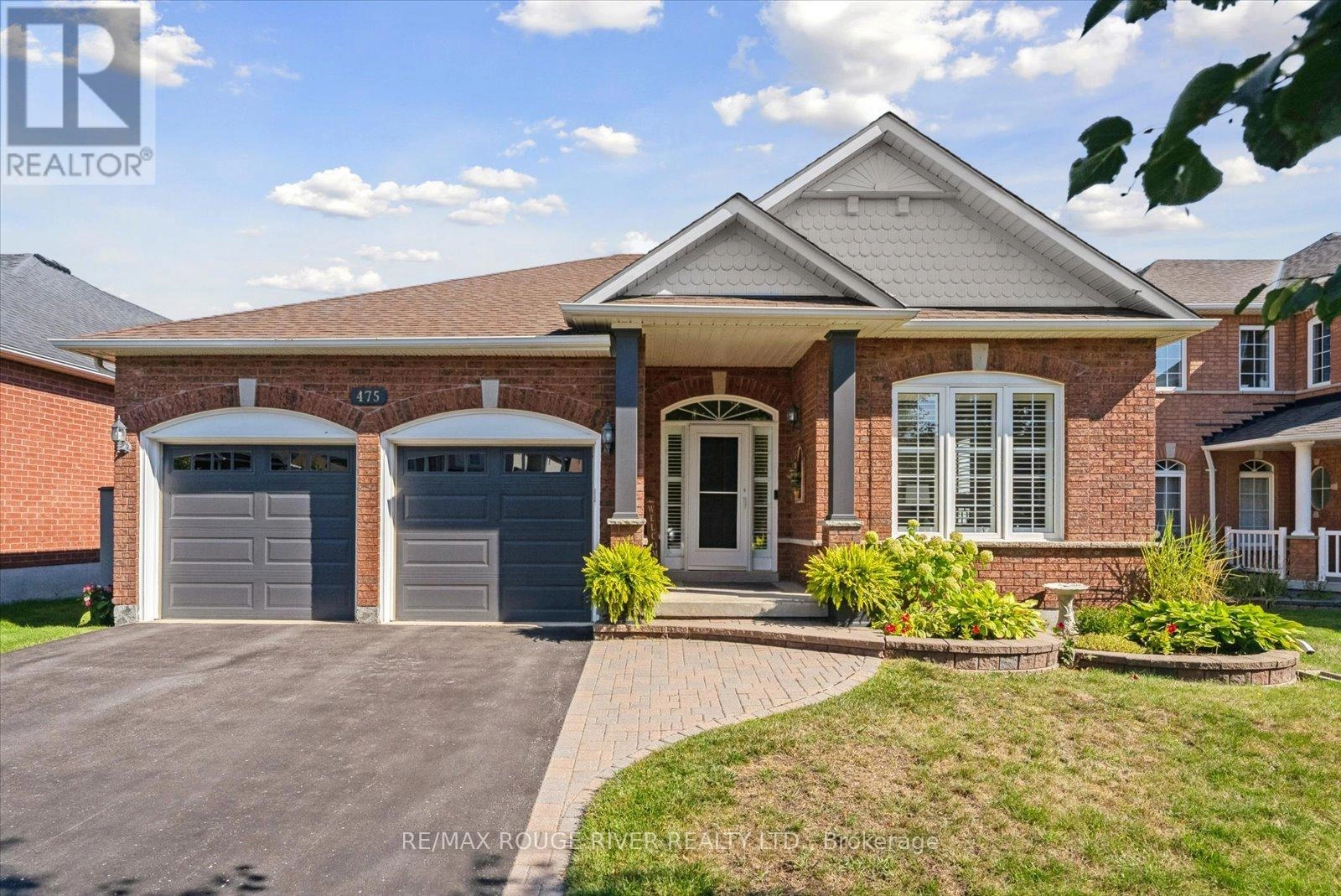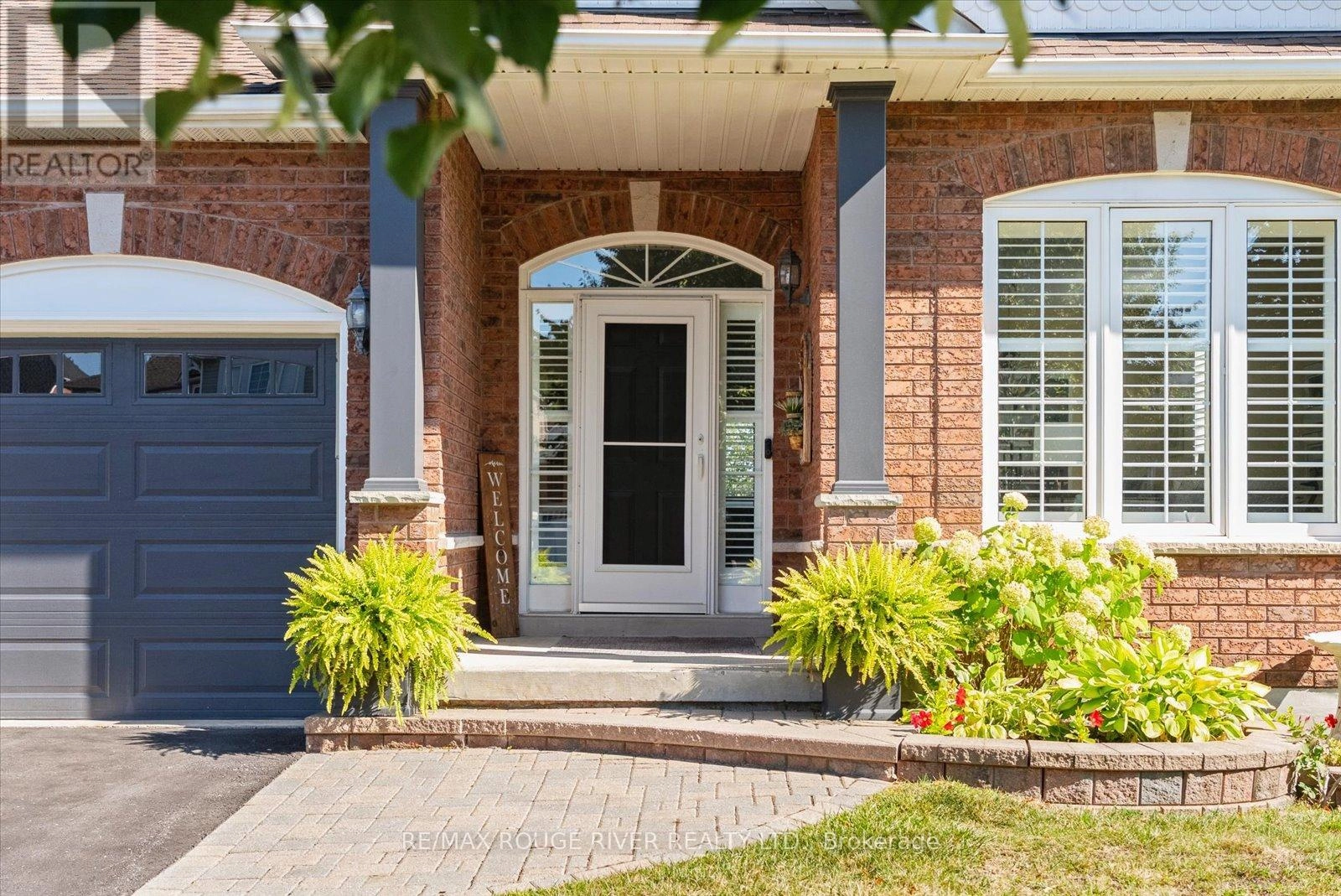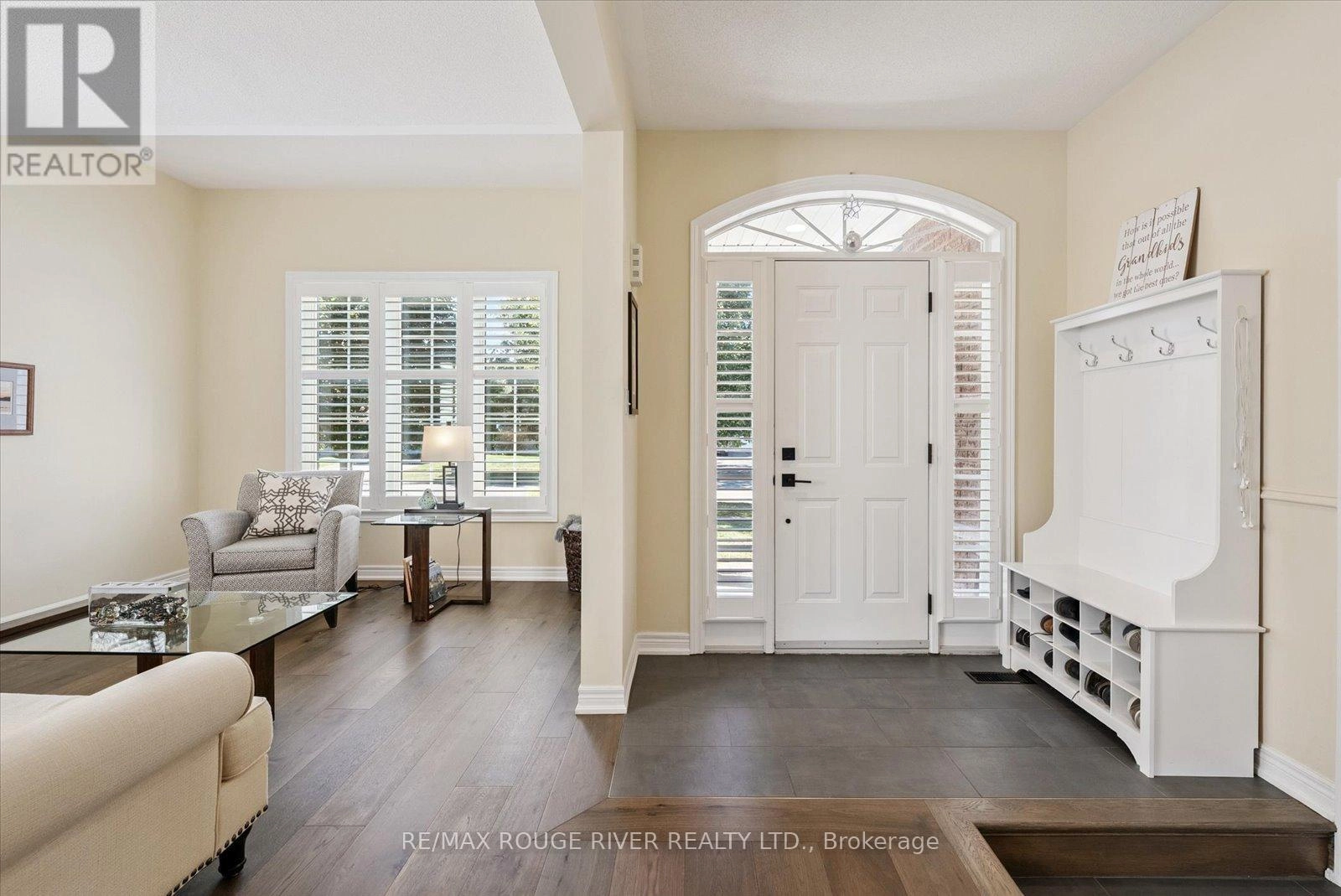475 Victoria Street Scugog, Ontario L9L 1V2
$1,250,000
Step into this beautifully updated 2+1-bedroom, 3-bath bungalow in one of Port Perrys most sought-after neighbourhoods, where thoughtful design meets peaceful pond and green space views. The main floor welcomes you with a bright, open layout, where pillars were removed to create flowing sightlines and new flooring and lighting enhance the airy feel. The primary suite has been expanded for extra comfort, while a former bedroom has been converted into a custom walk-in closet with shelving. A portion of the original primary closet was repurposed into a walk-in pantry, and the kitchen and appliances were thoughtfully updated, making everyday life effortless. All three bathrooms have been enlarged and refreshed with new plumbing and fixtures, offering style and function throughout the home. The walkout basement has been reconfigured from its original layout, now featuring a dedicated family room, added storage, and a newly finished laundry area (2025), creating flexible space for work, hobbies, or family activities. Step outside and the backyard unfolds as a private retreat. Professionally landscaped and fully fenced, it features an inground pool, a pergola, a hot tub with a concrete pad, and a composite deck with glass walls perfect for relaxing or entertaining while enjoying views of the pond and greenspace backing onto the property. Thoughtful, practical upgrades complete the home, including an Enerstar air exchange system, water softener, insulated and drywalled garage with inside entry, replaced basement stairway, California custom blinds, a new asphalt driveway (2021), and a pool heater (2025). Move-in ready and meticulously maintained, this home offers a harmonious blend of comfort, style, and convenience in a truly exceptional Port Perry setting. (id:59743)
Property Details
| MLS® Number | E12382265 |
| Property Type | Single Family |
| Community Name | Port Perry |
| Amenities Near By | Beach, Hospital, Park, Place Of Worship, Schools |
| Equipment Type | Water Heater |
| Features | Backs On Greenbelt, Flat Site, Gazebo |
| Parking Space Total | 4 |
| Pool Features | Salt Water Pool |
| Pool Type | Inground Pool |
| Rental Equipment Type | Water Heater |
| Structure | Deck, Patio(s), Shed |
Building
| Bathroom Total | 3 |
| Bedrooms Above Ground | 2 |
| Bedrooms Below Ground | 1 |
| Bedrooms Total | 3 |
| Age | 16 To 30 Years |
| Amenities | Fireplace(s) |
| Appliances | Hot Tub, Garage Door Opener Remote(s), Garburator, Water Heater, Water Meter, Water Softener, Dishwasher, Dryer, Garage Door Opener, Stove, Washer, Window Coverings, Refrigerator |
| Architectural Style | Bungalow |
| Basement Development | Finished |
| Basement Features | Walk Out |
| Basement Type | N/a (finished) |
| Construction Style Attachment | Detached |
| Cooling Type | Central Air Conditioning |
| Exterior Finish | Brick |
| Fire Protection | Smoke Detectors |
| Fireplace Present | Yes |
| Fireplace Total | 1 |
| Flooring Type | Hardwood, Concrete, Carpeted, Vinyl |
| Foundation Type | Poured Concrete |
| Half Bath Total | 1 |
| Heating Fuel | Natural Gas |
| Heating Type | Forced Air |
| Stories Total | 1 |
| Size Interior | 1,500 - 2,000 Ft2 |
| Type | House |
| Utility Water | Municipal Water |
Parking
| Garage |
Land
| Acreage | No |
| Fence Type | Fenced Yard |
| Land Amenities | Beach, Hospital, Park, Place Of Worship, Schools |
| Landscape Features | Landscaped |
| Sewer | Sanitary Sewer |
| Size Depth | 124 Ft ,6 In |
| Size Frontage | 50 Ft ,10 In |
| Size Irregular | 50.9 X 124.5 Ft |
| Size Total Text | 50.9 X 124.5 Ft |
Rooms
| Level | Type | Length | Width | Dimensions |
|---|---|---|---|---|
| Basement | Workshop | 7.25 m | 4.57 m | 7.25 m x 4.57 m |
| Basement | Recreational, Games Room | 7.62 m | 7.62 m | 7.62 m x 7.62 m |
| Basement | Games Room | 5.79 m | 5.49 m | 5.79 m x 5.49 m |
| Basement | Laundry Room | 3.84 m | 3.63 m | 3.84 m x 3.63 m |
| Main Level | Living Room | 6.4 m | 3.35 m | 6.4 m x 3.35 m |
| Main Level | Dining Room | 6.4 m | 3.35 m | 6.4 m x 3.35 m |
| Main Level | Kitchen | 6.81 m | 3.43 m | 6.81 m x 3.43 m |
| Main Level | Family Room | 4.54 m | 3.33 m | 4.54 m x 3.33 m |
| Main Level | Pantry | 1.52 m | 1.22 m | 1.52 m x 1.22 m |
| Main Level | Primary Bedroom | 5.18 m | 3.9 m | 5.18 m x 3.9 m |
| Main Level | Bedroom 2 | 3.05 m | 2.8 m | 3.05 m x 2.8 m |
https://www.realtor.ca/real-estate/28816422/475-victoria-street-scugog-port-perry-port-perry

Salesperson
(905) 623-6000
www.kimalldread.com/
www.facebook.com/KimAlldread.Realtor
twitter.com/KAlldread
ca.linkedin.com/in/kimalldread/

106 Waverley Road
Bowmanville, Ontario L1C 3W9
(905) 623-6000
www.remaxrougeriver.com/
Contact Us
Contact us for more information






































