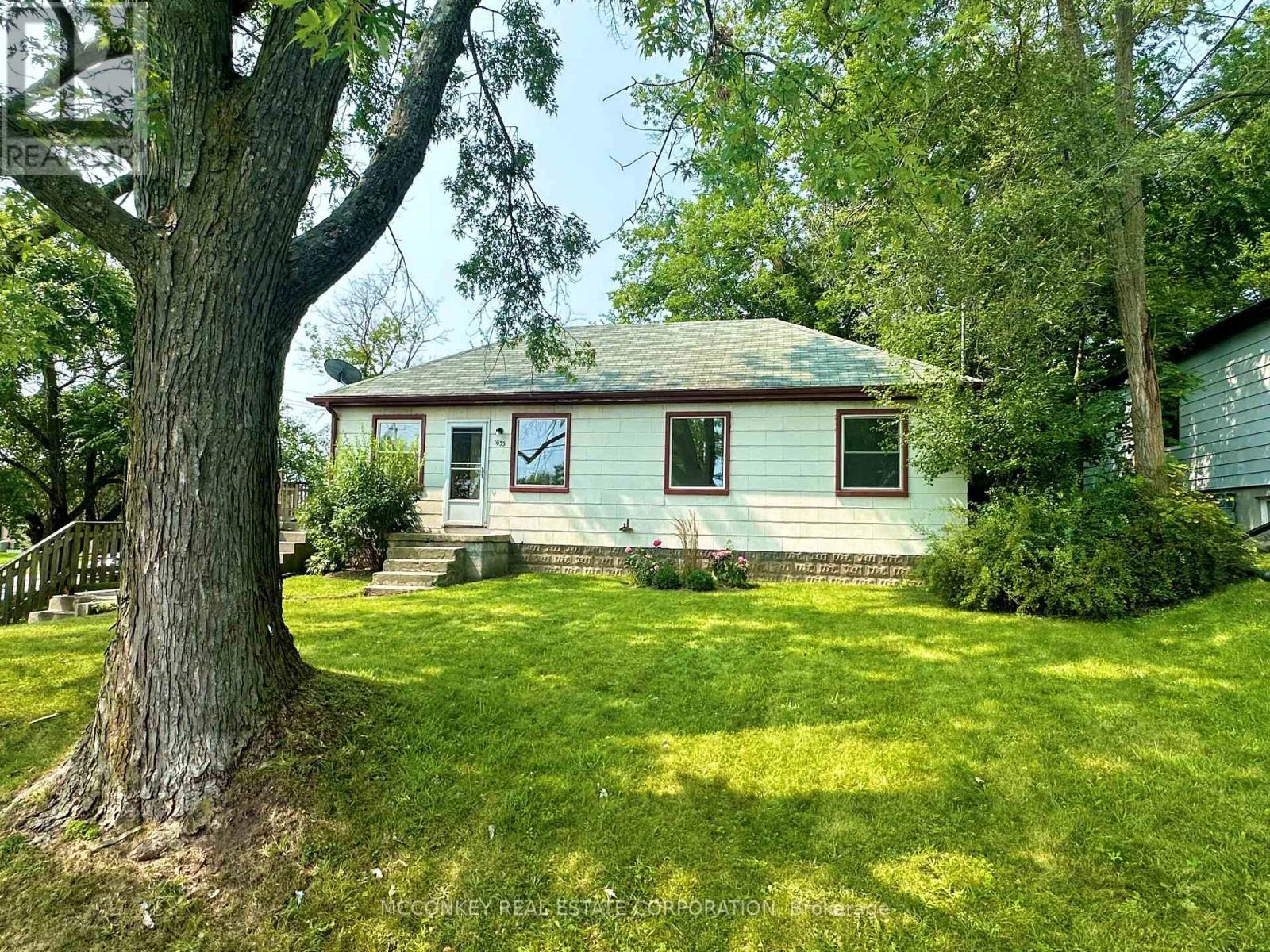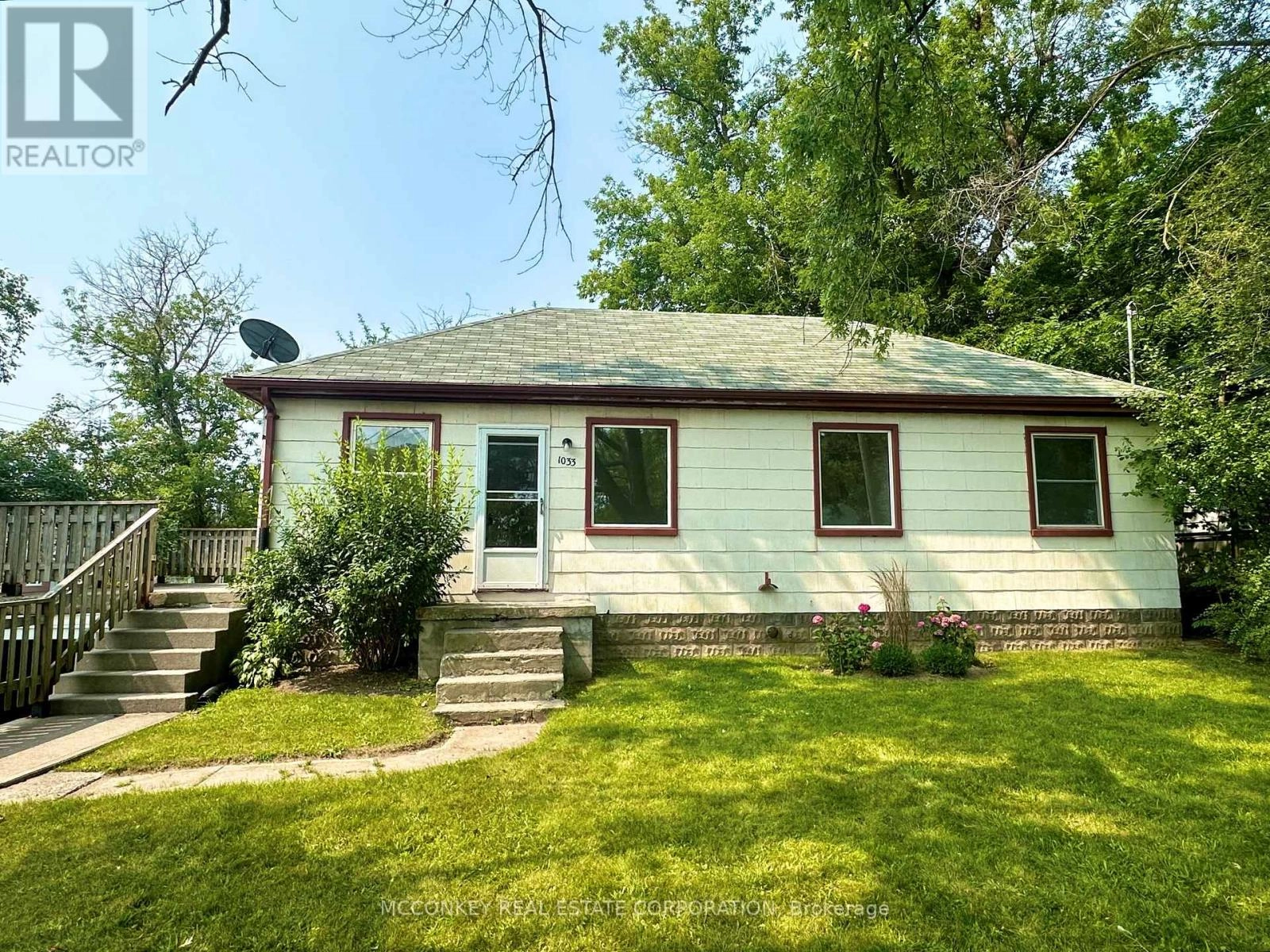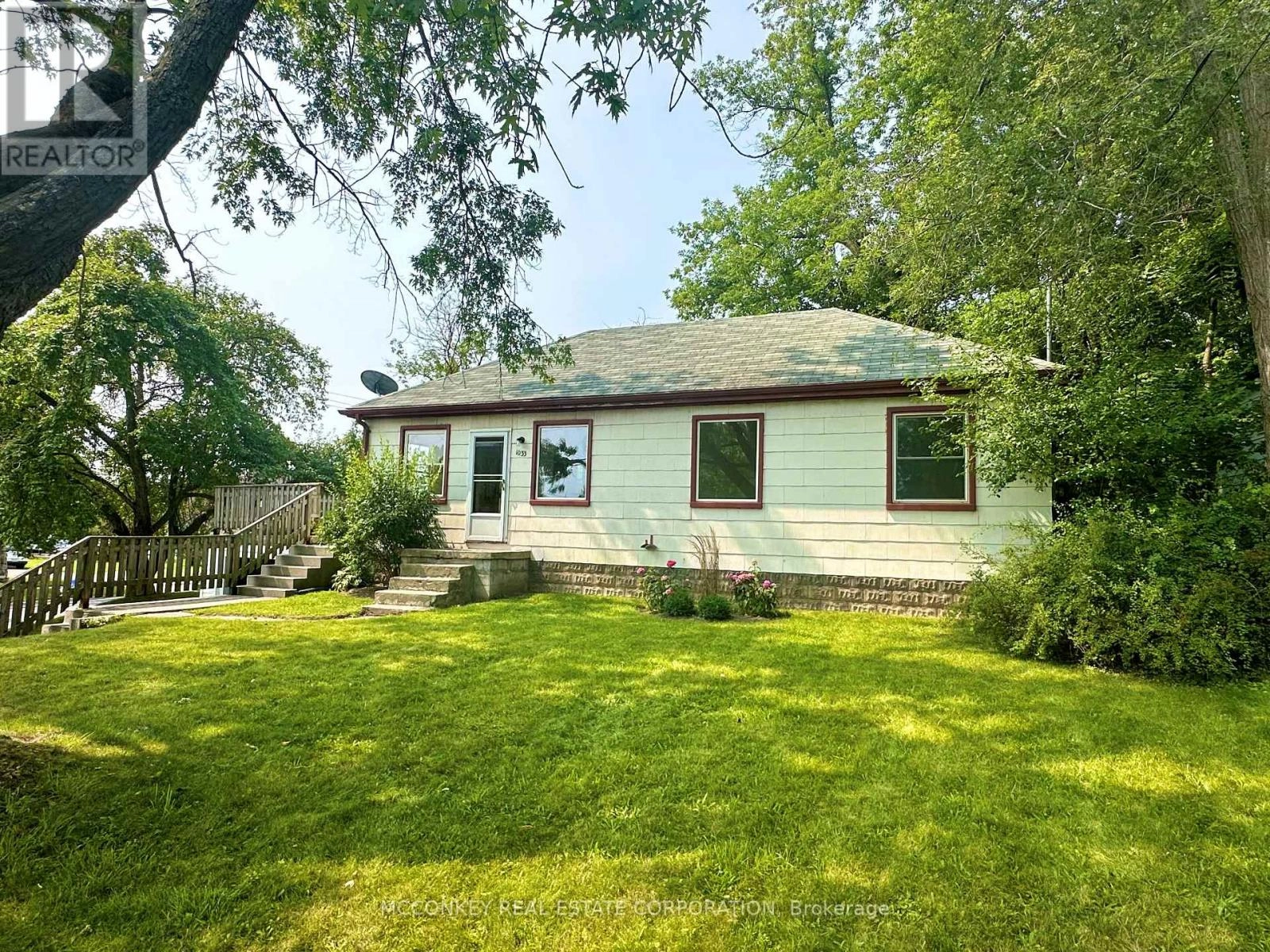1033 Western Avenue Peterborough, Ontario K9J 5W5
3 Bedroom
1 Bathroom
700 - 1,100 ft2
Bungalow
Forced Air
$449,000
Great opportunity for a creative Buyer with this bungalow on a large corner lot. It has interior Charm with hardwood floors on the main level and updated windows. Lots of potential to increase both living space and workshop space. Solid bungalow with a full basement and walk out to garage. It is located in a residential area within walking distance to all amenities, businesses and an elementary school. Enjoy the outdoors on the large (22 ft. by 14 ft.) deck over the garage. Estate sale. (id:59743)
Property Details
| MLS® Number | X12382208 |
| Property Type | Single Family |
| Community Name | Otonabee Ward 1 |
| Equipment Type | Water Heater |
| Parking Space Total | 3 |
| Rental Equipment Type | Water Heater |
| Structure | Deck |
Building
| Bathroom Total | 1 |
| Bedrooms Above Ground | 3 |
| Bedrooms Total | 3 |
| Age | 51 To 99 Years |
| Appliances | Water Heater |
| Architectural Style | Bungalow |
| Basement Development | Unfinished |
| Basement Features | Separate Entrance |
| Basement Type | N/a (unfinished) |
| Construction Style Attachment | Detached |
| Foundation Type | Poured Concrete |
| Heating Fuel | Natural Gas |
| Heating Type | Forced Air |
| Stories Total | 1 |
| Size Interior | 700 - 1,100 Ft2 |
| Type | House |
| Utility Water | Municipal Water |
Parking
| Garage |
Land
| Acreage | No |
| Sewer | Sanitary Sewer |
| Size Irregular | 69.8 X 128 Acre |
| Size Total Text | 69.8 X 128 Acre |
| Zoning Description | Residential |
Rooms
| Level | Type | Length | Width | Dimensions |
|---|---|---|---|---|
| Main Level | Living Room | 4.572 m | 3.403 m | 4.572 m x 3.403 m |
| Main Level | Kitchen | 3.6576 m | 3.0404 m | 3.6576 m x 3.0404 m |
| Main Level | Primary Bedroom | 3.5052 m | 3.5052 m | 3.5052 m x 3.5052 m |
| Main Level | Bedroom 2 | 2.8956 m | 2.794 m | 2.8956 m x 2.794 m |
| Main Level | Bedroom 3 | 2.5908 m | 2.286 m | 2.5908 m x 2.286 m |
| Main Level | Dining Room | 2.8956 m | 2.286 m | 2.8956 m x 2.286 m |
| Main Level | Office | 2.5908 m | 2.286 m | 2.5908 m x 2.286 m |
Utilities
| Cable | Available |
| Electricity | Installed |
| Sewer | Installed |
MCCONKEY REAL ESTATE CORPORATION
(705) 745-4321
(705) 745-4324
JOHN ALBERT MCCONKEY
Salesperson
(705) 931-0271
Salesperson
(705) 931-0271
MCCONKEY REAL ESTATE CORPORATION
(705) 745-4321
(705) 745-4324
Contact Us
Contact us for more information






















