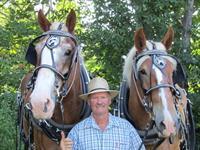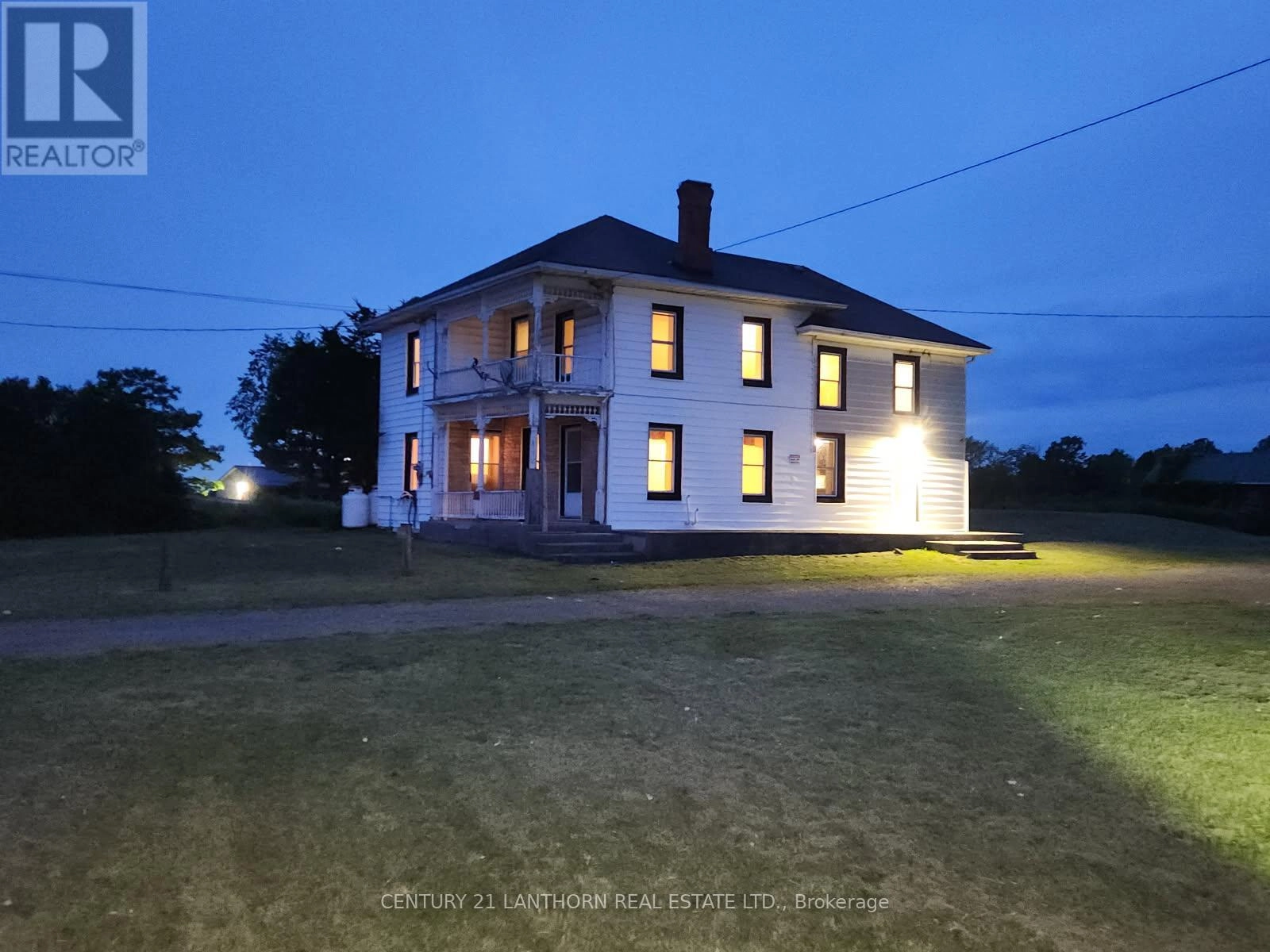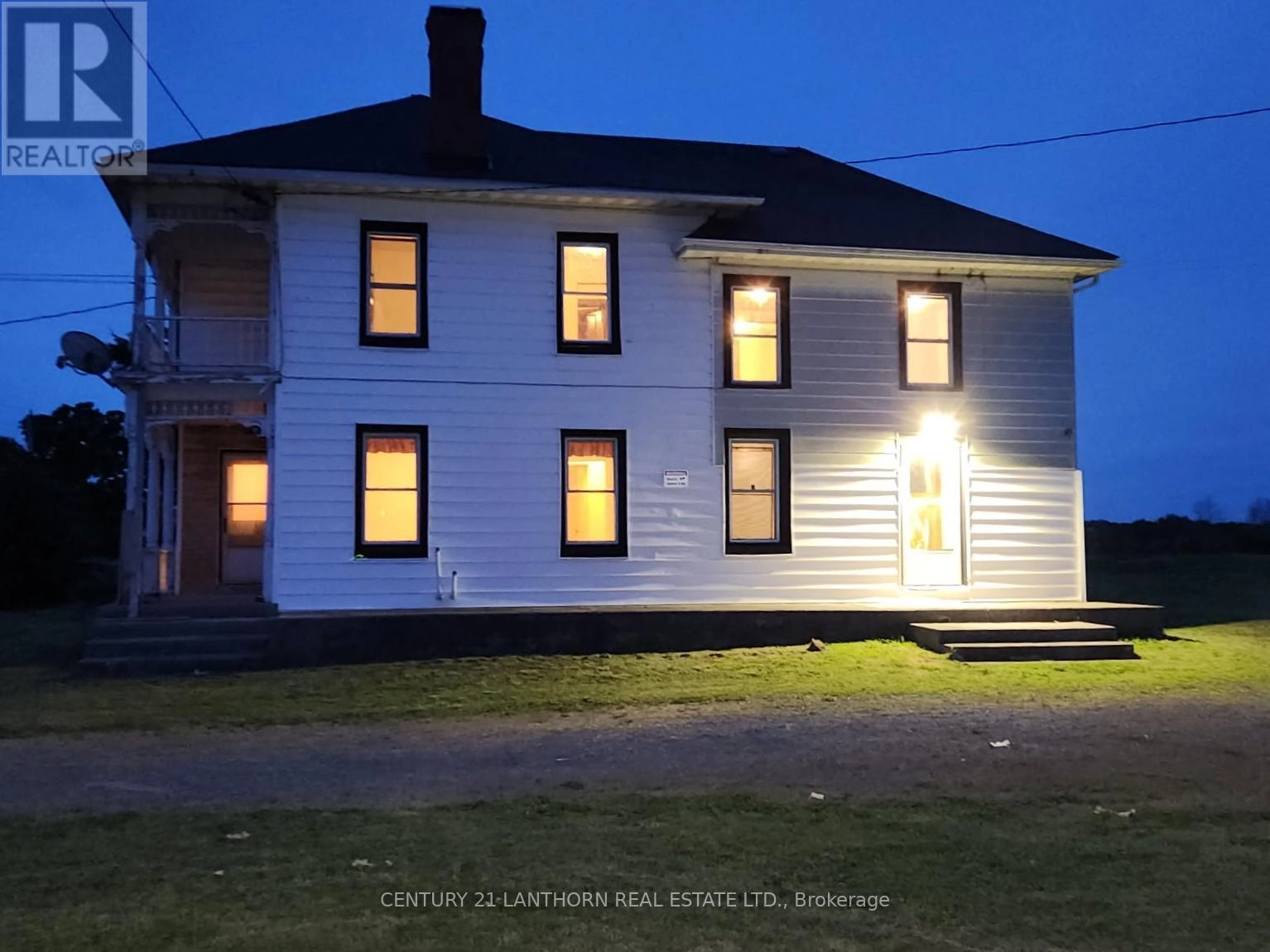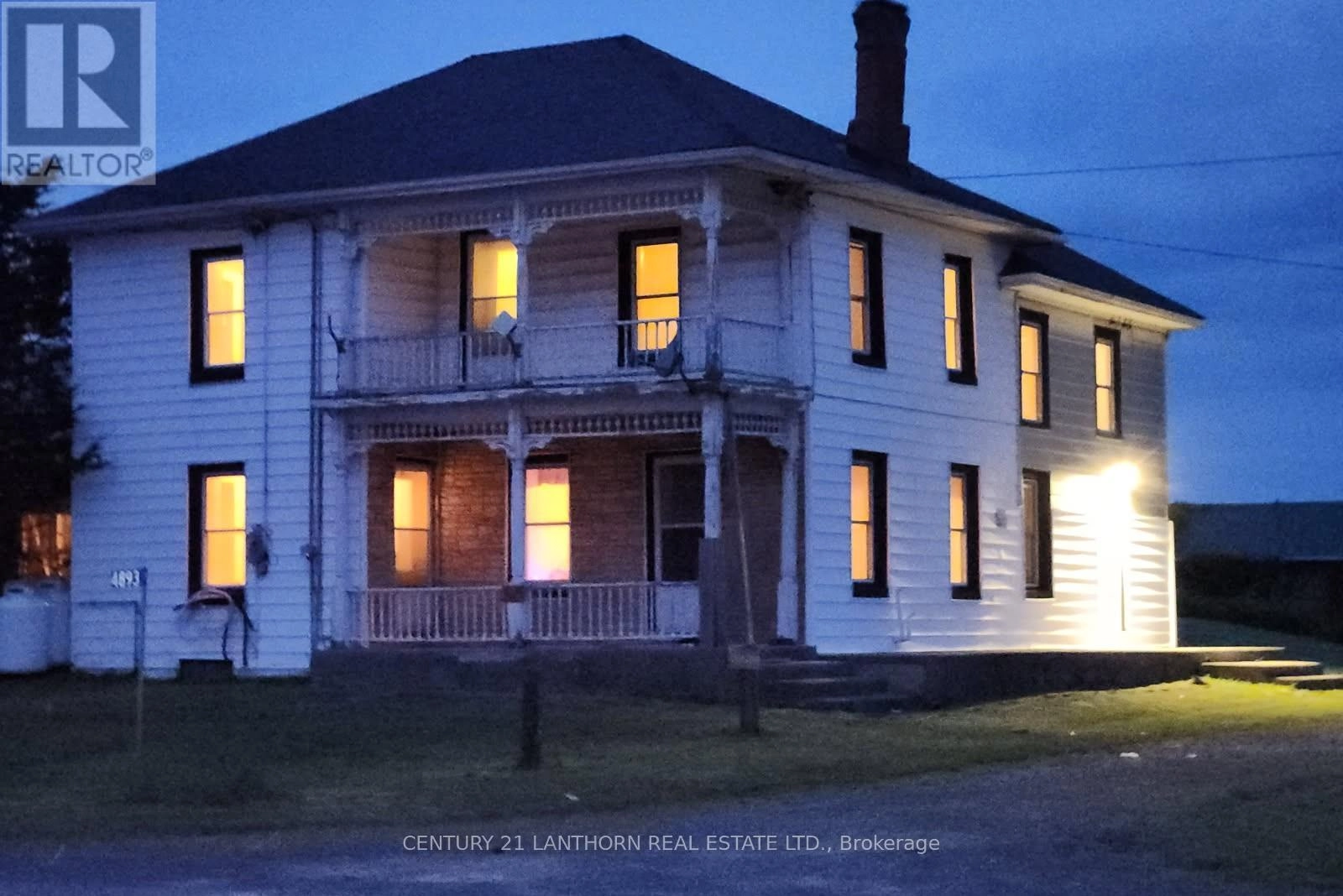4 Bedroom
2 Bathroom
2,000 - 2,500 ft2
Forced Air
Acreage
$899,000
FARM / HOME / LAND / WONDERFUL INVESTMENT PROPERTY! FUTURE DEVELOPMENT POTENTIAL. Approximately 105 ACRES of LAND with approximately 65 acres of that workable (currently planted in hay) the balance in woods. Good sized main barn for use of choice, animals, possibly a home run business or storage. Multiple outbuildings include a garage/shed workshop space. Home has had some renovations started but would require finishing. There are some original floors upstairs and down with a beautiful tongue and grove ceiling in the main kitchen. The multiple rooms are all quite spacious and there are two 4 piece bathrooms. 4 bedrooms on upper floor. Main floor laundry. With separate entrance and 2nd kitchen on the main floor, home would be suitable for in-law living. Schools, hospital, shopping, restaurants all amenities are close at hand with approximately a 5 minute drive to the lovely City of Belleville. (TAXES ARE WITHOUT FARM REBATE). (id:59743)
Property Details
|
MLS® Number
|
X12382591 |
|
Property Type
|
Agriculture |
|
Community Name
|
Belleville Ward |
|
Equipment Type
|
Propane Tank |
|
Farm Type
|
Farm |
|
Features
|
In-law Suite |
|
Parking Space Total
|
9 |
|
Rental Equipment Type
|
Propane Tank |
|
Structure
|
Porch, Barn |
Building
|
Bathroom Total
|
2 |
|
Bedrooms Above Ground
|
4 |
|
Bedrooms Total
|
4 |
|
Basement Development
|
Unfinished |
|
Basement Type
|
N/a (unfinished) |
|
Exterior Finish
|
Aluminum Siding, Vinyl Siding |
|
Foundation Type
|
Stone |
|
Heating Fuel
|
Propane |
|
Heating Type
|
Forced Air |
|
Stories Total
|
2 |
|
Size Interior
|
2,000 - 2,500 Ft2 |
|
Utility Water
|
Dug Well |
Parking
Land
|
Acreage
|
Yes |
|
Fence Type
|
Partially Fenced |
|
Sewer
|
Septic System |
|
Size Depth
|
3780 Ft |
|
Size Frontage
|
1258 Ft |
|
Size Irregular
|
1258 X 3780 Ft |
|
Size Total Text
|
1258 X 3780 Ft|100+ Acres |
|
Zoning Description
|
Ru And Ag |
Rooms
| Level |
Type |
Length |
Width |
Dimensions |
|
Main Level |
Kitchen |
5.14 m |
3.61 m |
5.14 m x 3.61 m |
|
Main Level |
Other |
2.97 m |
1.96 m |
2.97 m x 1.96 m |
|
Main Level |
Dining Room |
5.28 m |
4.19 m |
5.28 m x 4.19 m |
|
Main Level |
Family Room |
4.45 m |
3.66 m |
4.45 m x 3.66 m |
|
Main Level |
Other |
3.7 m |
2.33 m |
3.7 m x 2.33 m |
|
Main Level |
Kitchen |
5.18 m |
4.21 m |
5.18 m x 4.21 m |
|
Main Level |
Other |
4.42 m |
2.69 m |
4.42 m x 2.69 m |
|
Main Level |
Other |
5.02 m |
3.51 m |
5.02 m x 3.51 m |
|
Upper Level |
Bedroom |
3.95 m |
2.73 m |
3.95 m x 2.73 m |
|
Upper Level |
Bedroom |
3.88 m |
2.64 m |
3.88 m x 2.64 m |
|
Upper Level |
Other |
3.81 m |
2.07 m |
3.81 m x 2.07 m |
|
Upper Level |
Bathroom |
2.09 m |
2.33 m |
2.09 m x 2.33 m |
|
Upper Level |
Bathroom |
3.84 m |
2.37 m |
3.84 m x 2.37 m |
|
Upper Level |
Other |
5.07 m |
1.94 m |
5.07 m x 1.94 m |
|
Upper Level |
Bedroom |
4.66 m |
3.02 m |
4.66 m x 3.02 m |
|
Upper Level |
Bedroom |
3.88 m |
3.57 m |
3.88 m x 3.57 m |
Utilities
https://www.realtor.ca/real-estate/28817413/4893-old-highway-2-highway-belleville-belleville-ward-belleville-ward















































