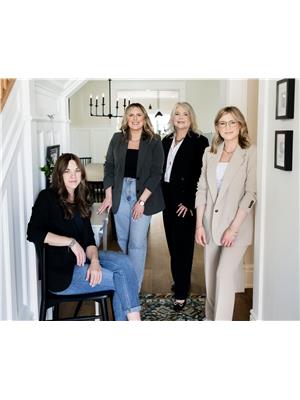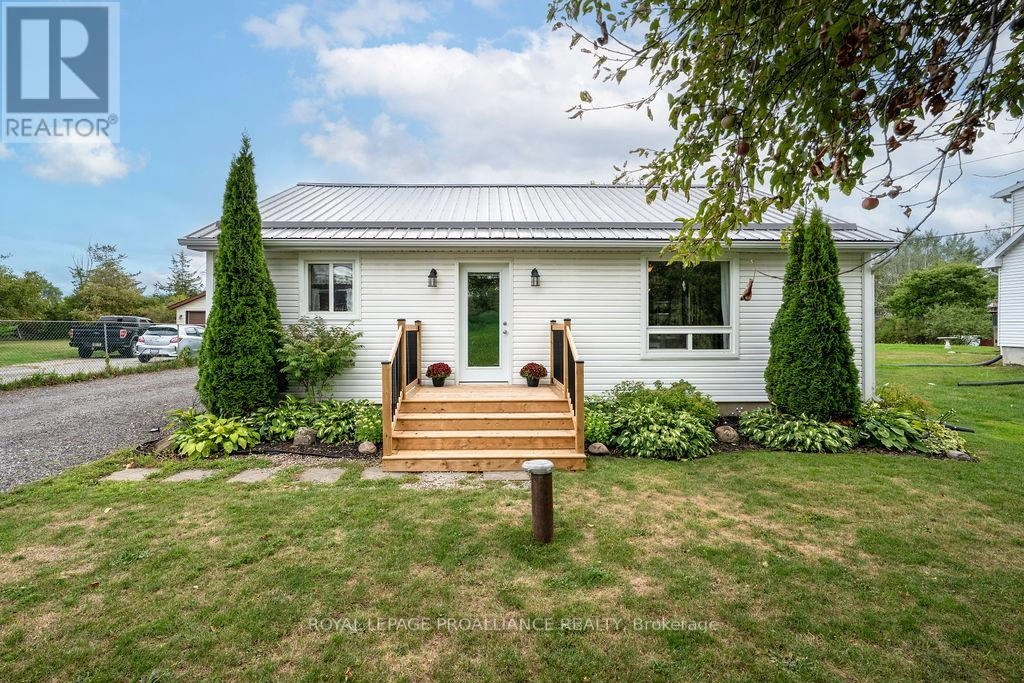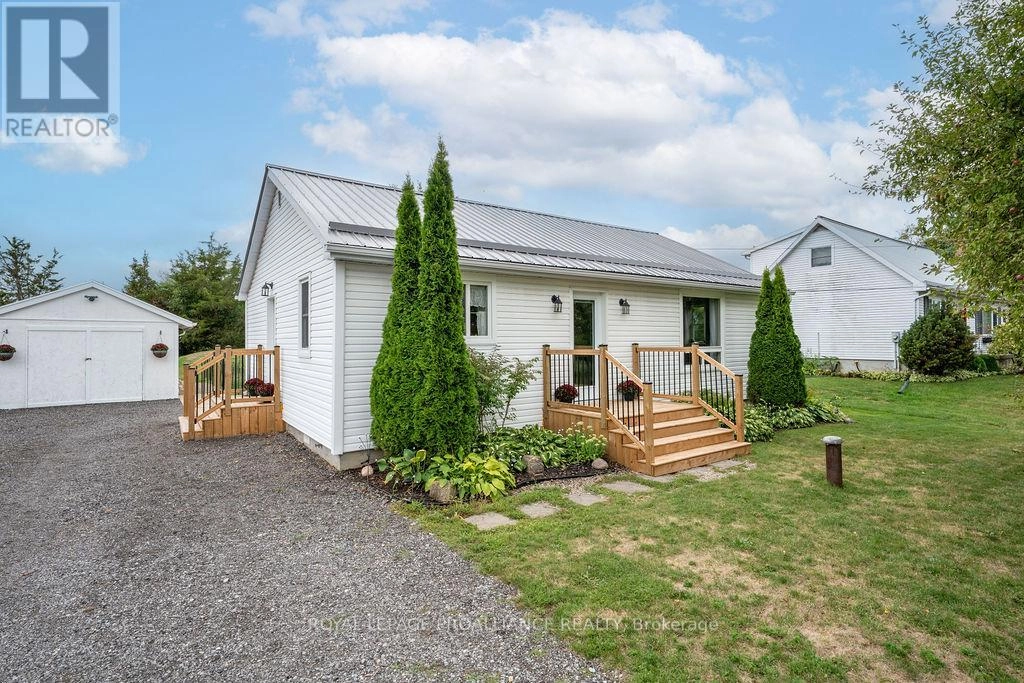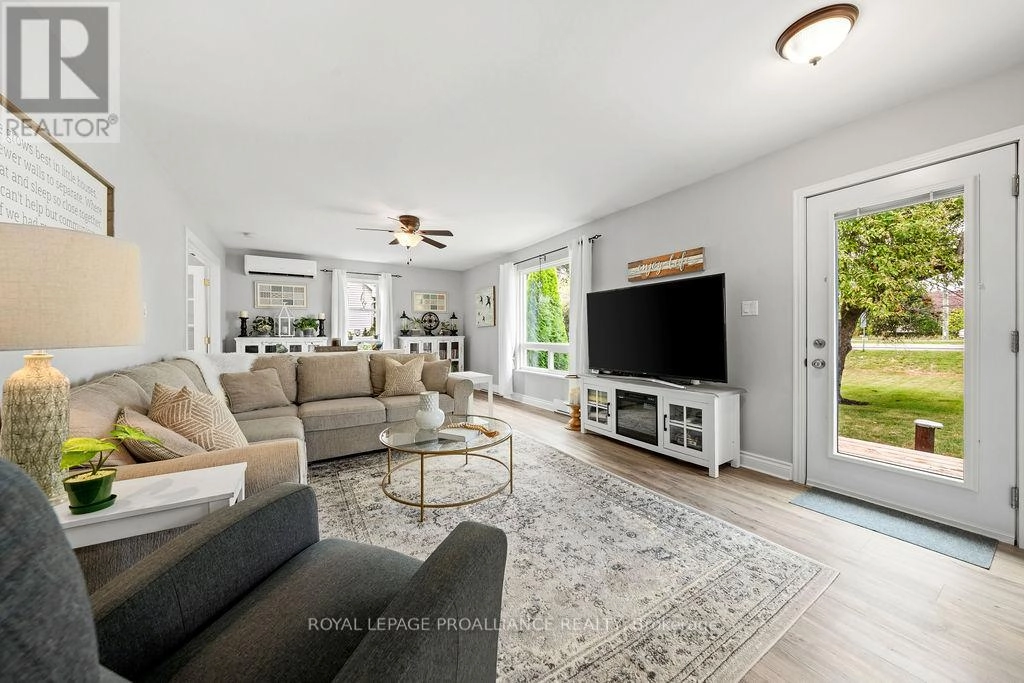4324 Old 2 Highway Belleville, Ontario K8N 4Z4
$475,000
Welcome to this charming one-level home offering comfort, style, and peace of mind with a long list of recent updates. Step inside to find a bright and tidy two-bedroom layout featuring an updated eat-in kitchen (2024), a spacious and inviting living & dining area + a combined bath and laundry for everyday convenience.This home has been thoughtfully cared for with major improvements, including: new metal roof, large deck with awesome pergola (2024), energy efficient split unit heat pump / air conditioning systems (2024), GenerLink hookup (2024), a new septic system (2019), windows (10 years) + crawl space encapsulation (2024). Outside, enjoy the detached garage, private yard and the perfect location tucked away off the main road on the edge of Belleville for easy access to city amenities while maintaining a peaceful setting. Move-in ready and worry-free, this property is an excellent choice for downsizers, first-time buyers, or anyone looking for low-maintenance living. (id:59743)
Open House
This property has open houses!
1:00 pm
Ends at:2:30 pm
Property Details
| MLS® Number | X12382682 |
| Property Type | Single Family |
| Community Name | Belleville Ward |
| Amenities Near By | Hospital, Place Of Worship, Marina, Park |
| Community Features | Community Centre, School Bus |
| Parking Space Total | 7 |
| Structure | Deck |
Building
| Bathroom Total | 1 |
| Bedrooms Above Ground | 2 |
| Bedrooms Total | 2 |
| Age | 51 To 99 Years |
| Amenities | Canopy |
| Appliances | Dryer, Water Heater, Stove, Washer, Water Softener, Window Coverings, Refrigerator |
| Architectural Style | Bungalow |
| Basement Type | Crawl Space |
| Construction Style Attachment | Detached |
| Cooling Type | Wall Unit |
| Exterior Finish | Vinyl Siding |
| Foundation Type | Block |
| Heating Type | Heat Pump |
| Stories Total | 1 |
| Size Interior | 700 - 1,100 Ft2 |
| Type | House |
Parking
| Detached Garage | |
| Garage |
Land
| Access Type | Public Road |
| Acreage | No |
| Land Amenities | Hospital, Place Of Worship, Marina, Park |
| Sewer | Septic System |
| Size Irregular | 67 X 201.2 Acre |
| Size Total Text | 67 X 201.2 Acre |
Rooms
| Level | Type | Length | Width | Dimensions |
|---|---|---|---|---|
| Main Level | Foyer | 3.64 m | 2.01 m | 3.64 m x 2.01 m |
| Main Level | Living Room | 7.07 m | 3.99 m | 7.07 m x 3.99 m |
| Main Level | Kitchen | 3.67 m | 3.47 m | 3.67 m x 3.47 m |
| Main Level | Primary Bedroom | 3.6 m | 3.15 m | 3.6 m x 3.15 m |
| Main Level | Bedroom 2 | 3.6 m | 3.01 m | 3.6 m x 3.01 m |
| Main Level | Bathroom | 3.64 m | 2.11 m | 3.64 m x 2.11 m |


357 Front St Unit B
Belleville, Ontario K8N 2Z9
(613) 966-6060
(613) 966-2904
Contact Us
Contact us for more information












































