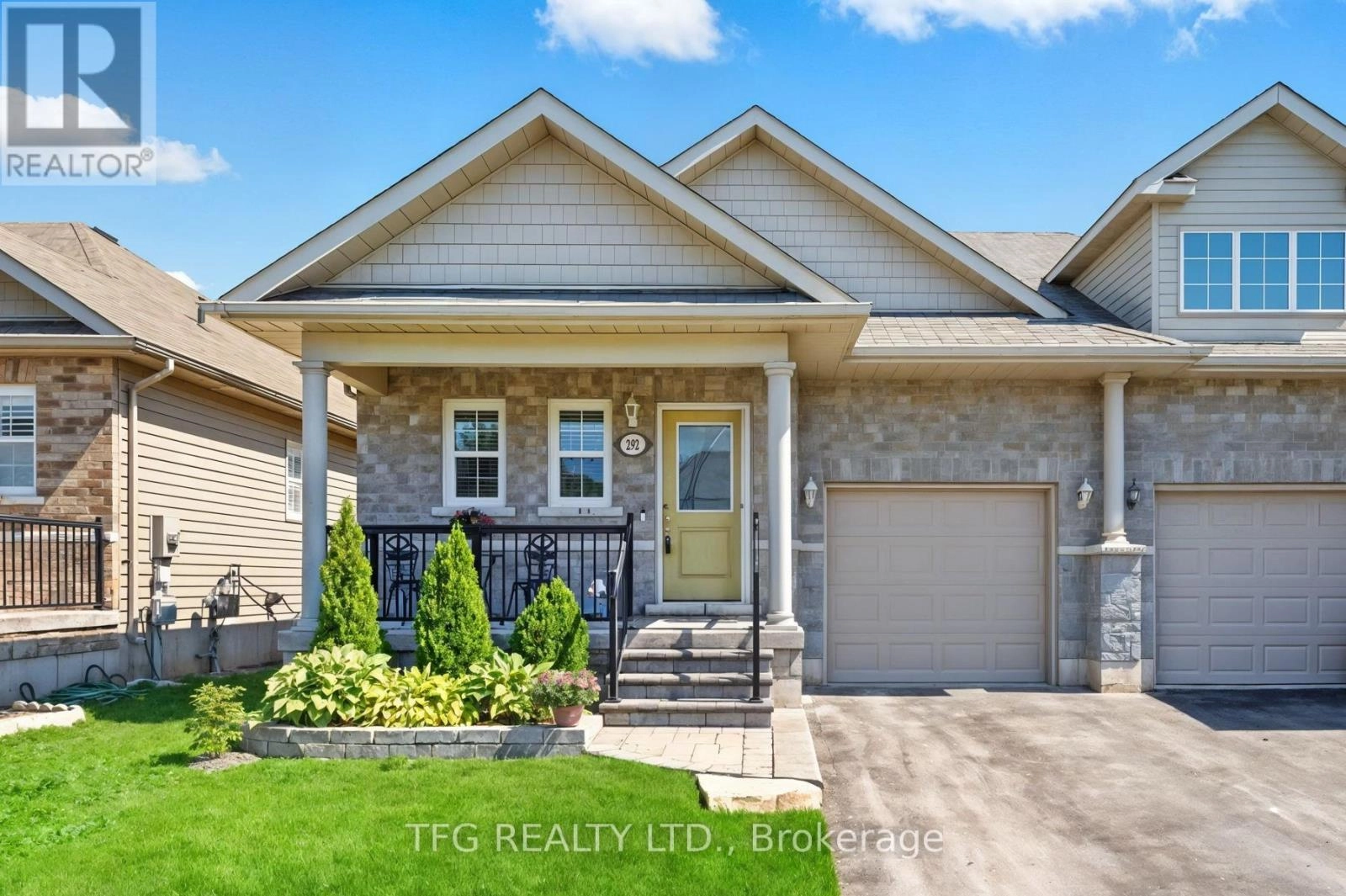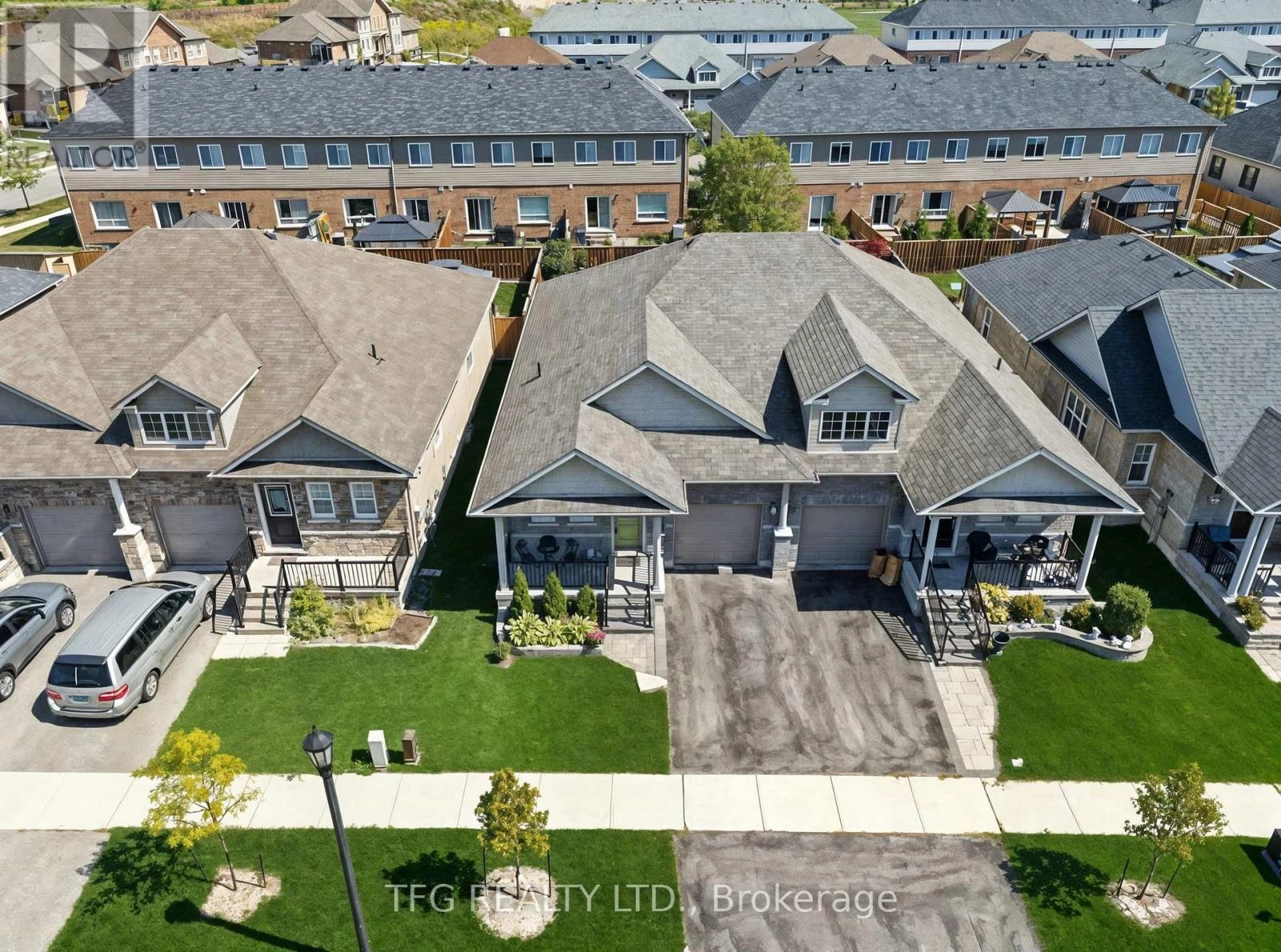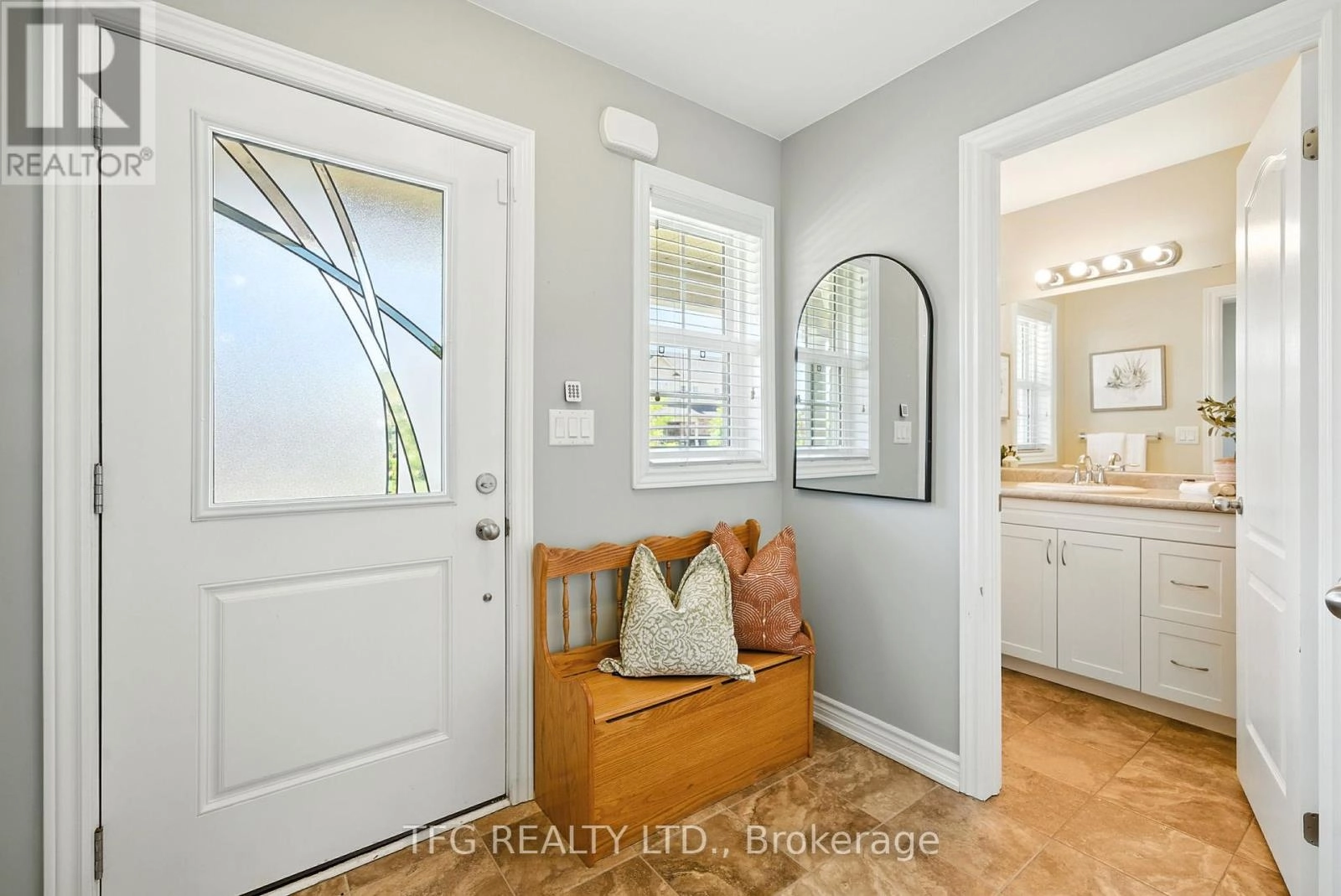292 Rollings Street Cobourg, Ontario K9A 0G8
$675,000
Bright & beautiful turn-key home with finished basement offering single-level living in Stalwood's coveted East Village community. Thoughtfully designed, the main floor features a bright open-concept layout with elegant coffered ceilings, open great room with spacious kitchen, dining area and living room flooded with natural light through wall-to-wall windows. Convenient main floor laundry room can also be used as a large pantry or small home office. Large primary bedroom complete with 3-piece bath and walk-in closet. Generious second bedroom with large closet and front 4-piece bathroom complete the main level. The fully finished basement provides plenty of extra living space with a versatile rec room, office, bedroom, and 3-piece bath perfect for guests, a home office, or growing families. Outside, youll find a low-maintenance fully-fenced yard with deck and shed ideal for relaxing or entertaining. Located close to parks, schools, downtown Cobourg, Cobourg Beach & Marina, and all amenities, this home combines comfort, functionality, and a welcoming community setting. A wonderful opportunity for first-time buyers, downsizers, or anyone looking for a move-in ready home in a desirable location! (id:59743)
Property Details
| MLS® Number | X12382747 |
| Property Type | Single Family |
| Community Name | Cobourg |
| Amenities Near By | Beach, Schools, Park, Hospital |
| Features | Carpet Free |
| Parking Space Total | 2 |
| Structure | Shed |
Building
| Bathroom Total | 3 |
| Bedrooms Above Ground | 2 |
| Bedrooms Below Ground | 1 |
| Bedrooms Total | 3 |
| Appliances | Water Heater - Tankless, Dishwasher, Dryer, Stove, Water Heater, Washer, Window Coverings, Refrigerator |
| Architectural Style | Bungalow |
| Basement Development | Finished |
| Basement Type | Full (finished) |
| Construction Style Attachment | Semi-detached |
| Cooling Type | Central Air Conditioning, Air Exchanger |
| Exterior Finish | Brick, Vinyl Siding |
| Flooring Type | Tile |
| Foundation Type | Poured Concrete |
| Heating Fuel | Natural Gas |
| Heating Type | Forced Air |
| Stories Total | 1 |
| Size Interior | 1,100 - 1,500 Ft2 |
| Type | House |
| Utility Water | Municipal Water |
Parking
| Attached Garage | |
| Garage |
Land
| Acreage | No |
| Fence Type | Fenced Yard |
| Land Amenities | Beach, Schools, Park, Hospital |
| Sewer | Sanitary Sewer |
| Size Depth | 110 Ft ,2 In |
| Size Frontage | 29 Ft ,6 In |
| Size Irregular | 29.5 X 110.2 Ft |
| Size Total Text | 29.5 X 110.2 Ft |
| Surface Water | Lake/pond |
Rooms
| Level | Type | Length | Width | Dimensions |
|---|---|---|---|---|
| Basement | Utility Room | Measurements not available | ||
| Basement | Recreational, Games Room | 6.25 m | 3.45 m | 6.25 m x 3.45 m |
| Basement | Bedroom 3 | 8.25 m | 3.87 m | 8.25 m x 3.87 m |
| Basement | Office | 3.46 m | 3.31 m | 3.46 m x 3.31 m |
| Main Level | Foyer | 2.41 m | 1.83 m | 2.41 m x 1.83 m |
| Main Level | Kitchen | 4.23 m | 3.02 m | 4.23 m x 3.02 m |
| Main Level | Living Room | 4 m | 3.68 m | 4 m x 3.68 m |
| Main Level | Dining Room | 4.76 m | 3.05 m | 4.76 m x 3.05 m |
| Main Level | Primary Bedroom | 4.33 m | 3.31 m | 4.33 m x 3.31 m |
| Main Level | Bedroom 2 | 3.16 m | 2.93 m | 3.16 m x 2.93 m |
| Main Level | Laundry Room | 1.94 m | 1.63 m | 1.94 m x 1.63 m |
https://www.realtor.ca/real-estate/28817895/292-rollings-street-cobourg-cobourg

375 King Street West
Oshawa, Ontario L1J 2K3
(905) 240-7300
(905) 571-5437
www.tfgrealty.com/
Contact Us
Contact us for more information























