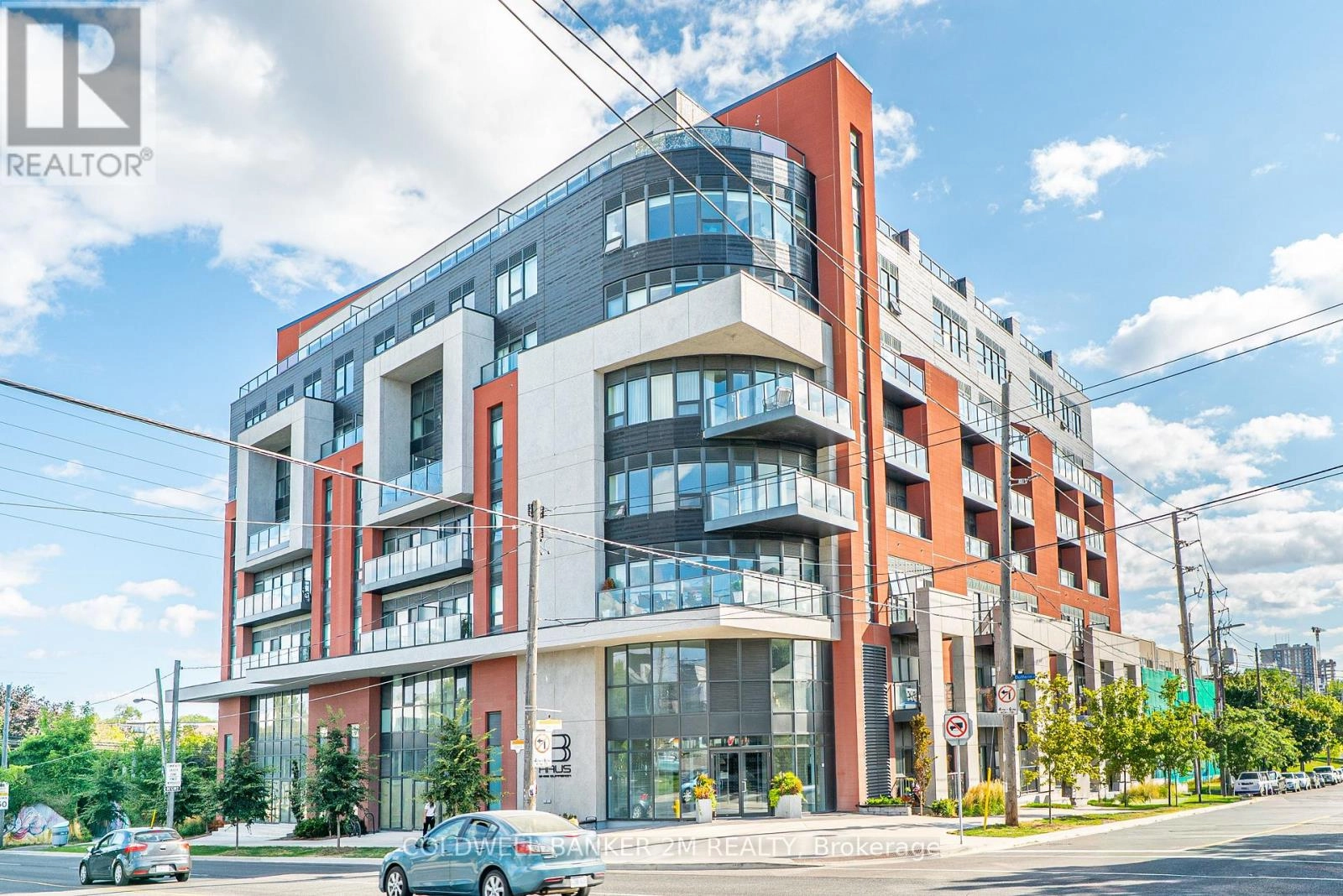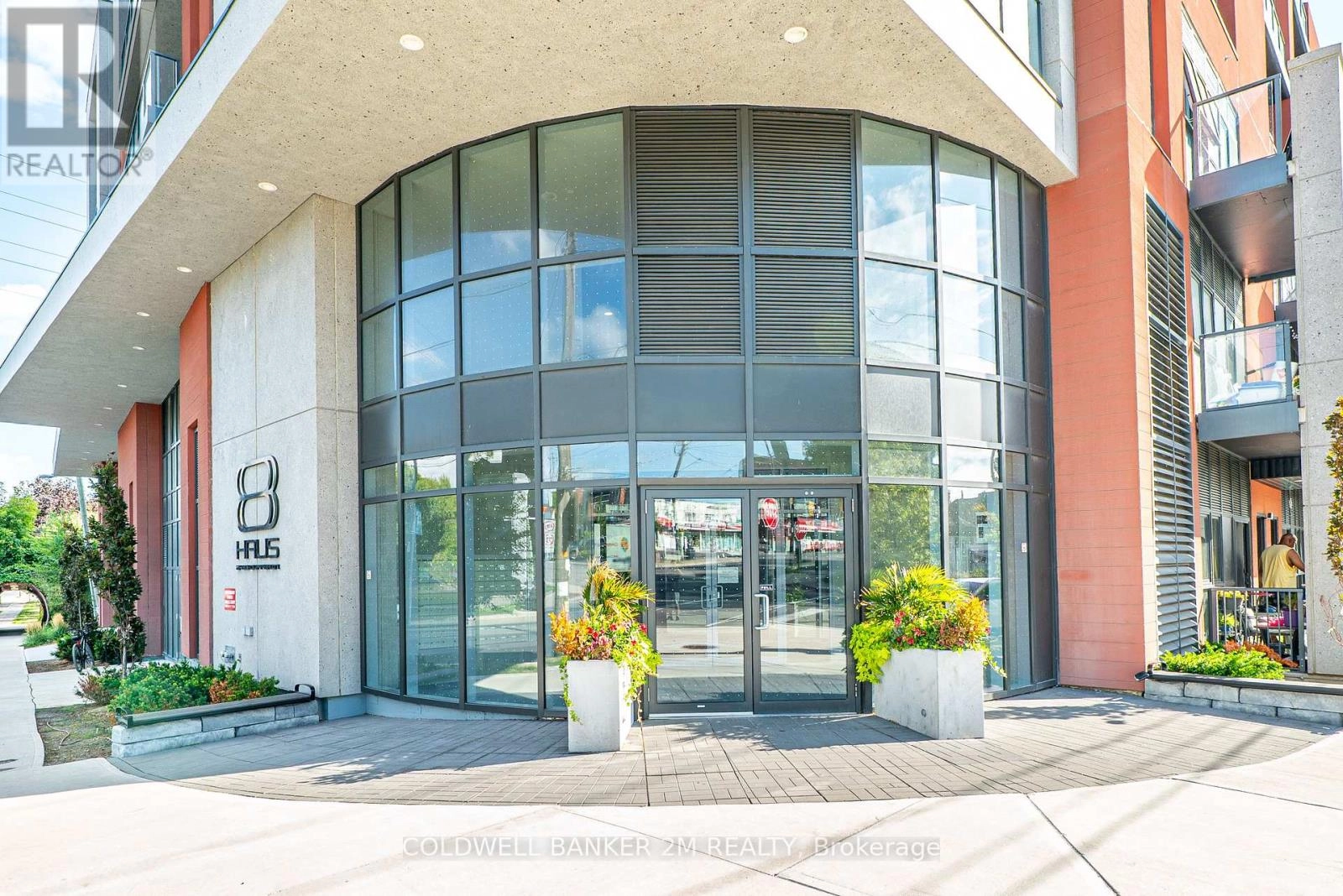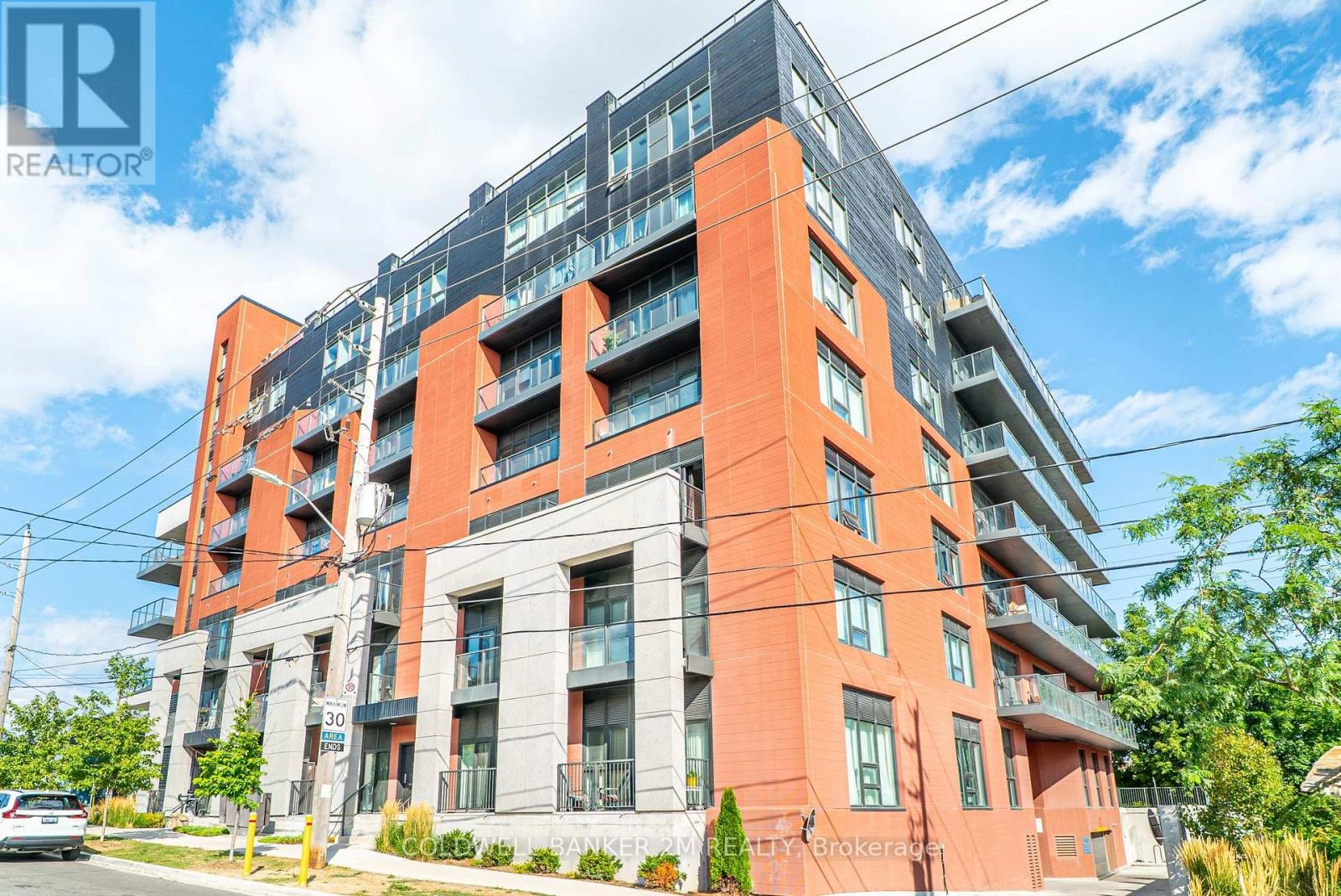817 - 2433 Dufferin Street Toronto, Ontario M6E 3T2
$4,600 Monthly
Experience luxury living with this upgraded 2-storey penthouse suite that feels like a townhouse in the sky, located in a boutique mid-rise building with only 99 units at Dufferin & Eglinton. Spanning 1,412 sq. ft. across two levels, this rare 3-bedroom, 2-bathroom home features soaring 10 ft ceilings, expansive living spaces, and an unobstructed southeast-facing view of the Toronto skyline overlooking a park. With three full bedrooms, the layout offers flexibility for families, professionals, or anyone who wants the option of a dedicated home office.Designed with thousands in upgraded premium finishes and fixtures , the interior boasts white oak engineered hardwood floors, upgraded stairs and counters, accent walls, and custom lighting. Modern conveniences include Smart Rooms with USB/USB-C outlets, geothermal underground heating, and high-speed Rogers Ignite internet (included). A private balcony and shared rooftop terrace extend your living outdoors, while direct access to the York Beltline Trail (9 km of green space) puts nature at your doorstep. Just a 4-minute walk to the new Eglinton Crosstown LRT, commuting downtown takes only 25 minutes, with the 401, Allen Road, and Yorkdale Shopping Centre minutes away.The building offers boutique amenities, fitness studio, party room, secure bike storage, and 24/7 concierge service, plus a premium parking spot near the underground entrance and locker for added convenience. Offered at $4,600/month, this penthouse blends the comfort of townhouse living with the luxury and views of a boutique mid-rise life. Minimum 1-year lease (id:59743)
Property Details
| MLS® Number | W12383235 |
| Property Type | Single Family |
| Neigbourhood | Little Tibet |
| Community Name | Briar Hill-Belgravia |
| Amenities Near By | Park, Public Transit, Schools |
| Community Features | Pets Not Allowed, Community Centre |
| Features | Backs On Greenbelt, Conservation/green Belt, Elevator, Balcony, In Suite Laundry |
| Parking Space Total | 1 |
| Structure | Porch |
| View Type | City View |
Building
| Bathroom Total | 2 |
| Bedrooms Above Ground | 3 |
| Bedrooms Total | 3 |
| Age | 0 To 5 Years |
| Amenities | Exercise Centre, Visitor Parking, Storage - Locker, Security/concierge |
| Appliances | Garage Door Opener Remote(s) |
| Cooling Type | Central Air Conditioning |
| Exterior Finish | Brick, Concrete |
| Fire Protection | Controlled Entry, Alarm System, Monitored Alarm, Security Guard, Smoke Detectors |
| Flooring Type | Hardwood |
| Heating Fuel | Electric |
| Heating Type | Forced Air |
| Stories Total | 2 |
| Size Interior | 1,400 - 1,599 Ft2 |
| Type | Apartment |
Parking
| Underground | |
| Garage |
Land
| Acreage | No |
| Land Amenities | Park, Public Transit, Schools |
| Landscape Features | Landscaped |
Rooms
| Level | Type | Length | Width | Dimensions |
|---|---|---|---|---|
| Main Level | Kitchen | 3.44 m | 2.38 m | 3.44 m x 2.38 m |
| Main Level | Living Room | 9.36 m | 3.11 m | 9.36 m x 3.11 m |
| Main Level | Dining Room | 9.36 m | 3.11 m | 9.36 m x 3.11 m |
| Upper Level | Primary Bedroom | 4.3 m | 3.75 m | 4.3 m x 3.75 m |
| Upper Level | Bedroom | 2.83 m | 2.47 m | 2.83 m x 2.47 m |

Salesperson
(905) 576-5200

231 Simcoe Street North
Oshawa, Ontario L1G 4T1
(905) 576-5200
(905) 576-5201
www.2mrealty.ca/
Contact Us
Contact us for more information































