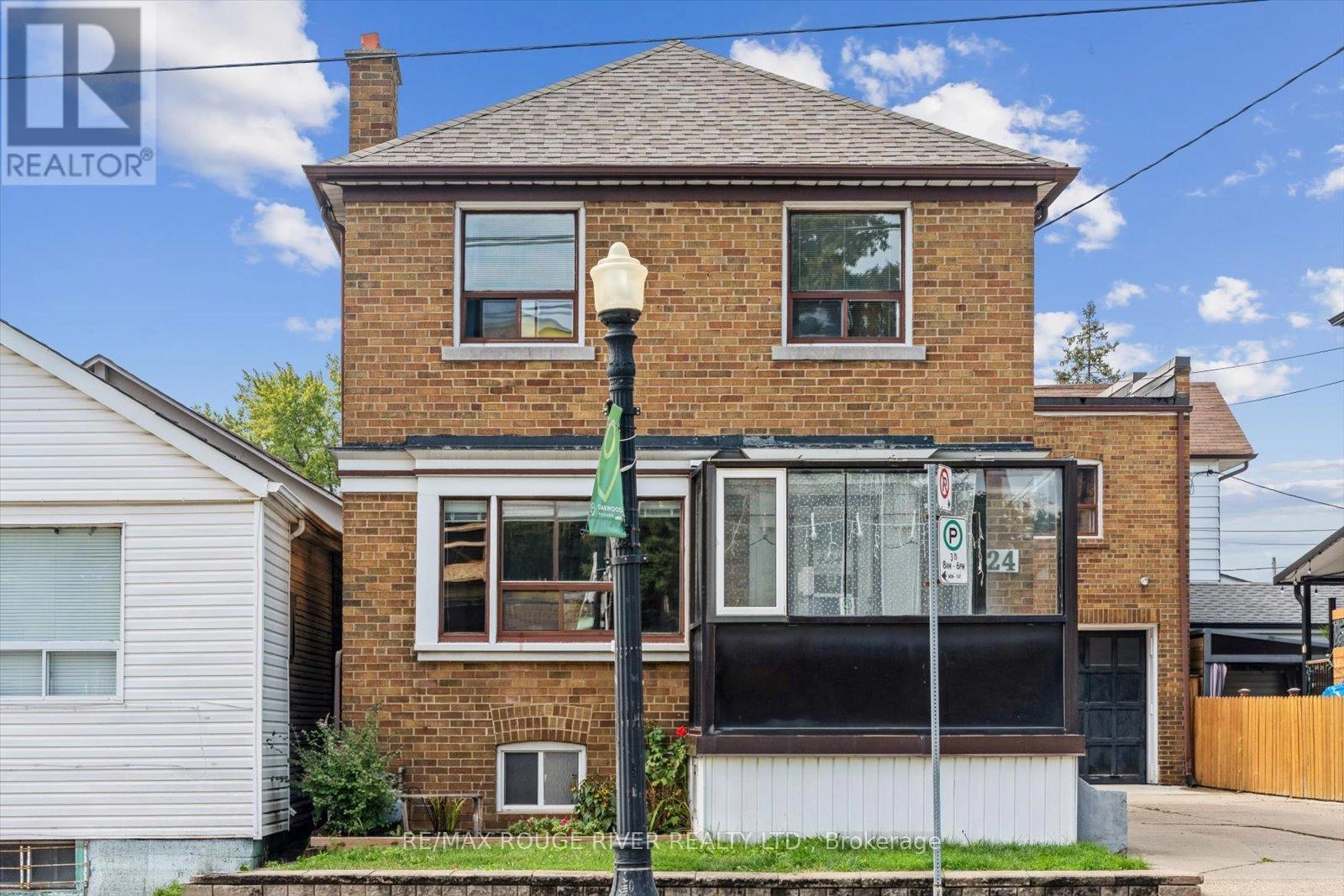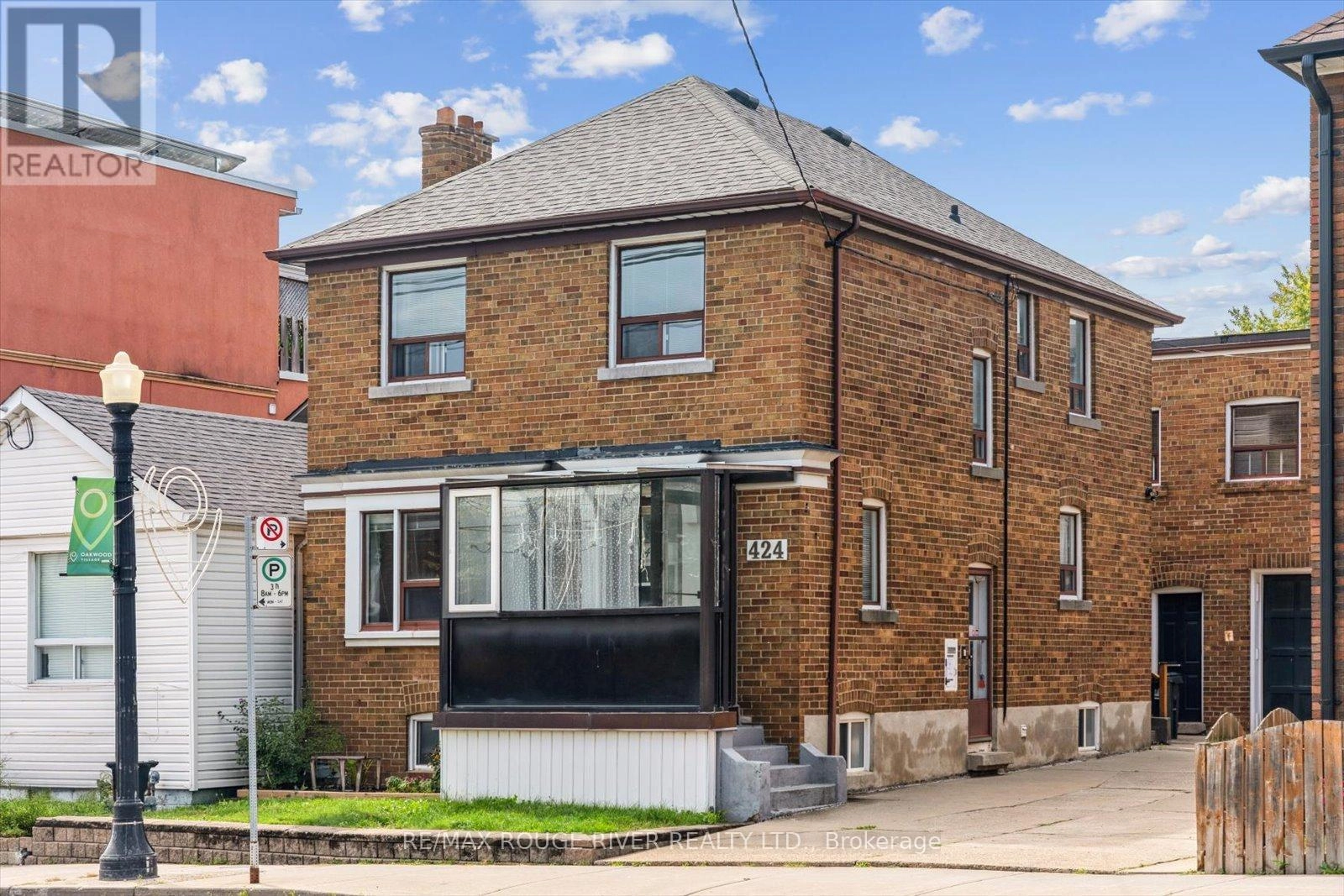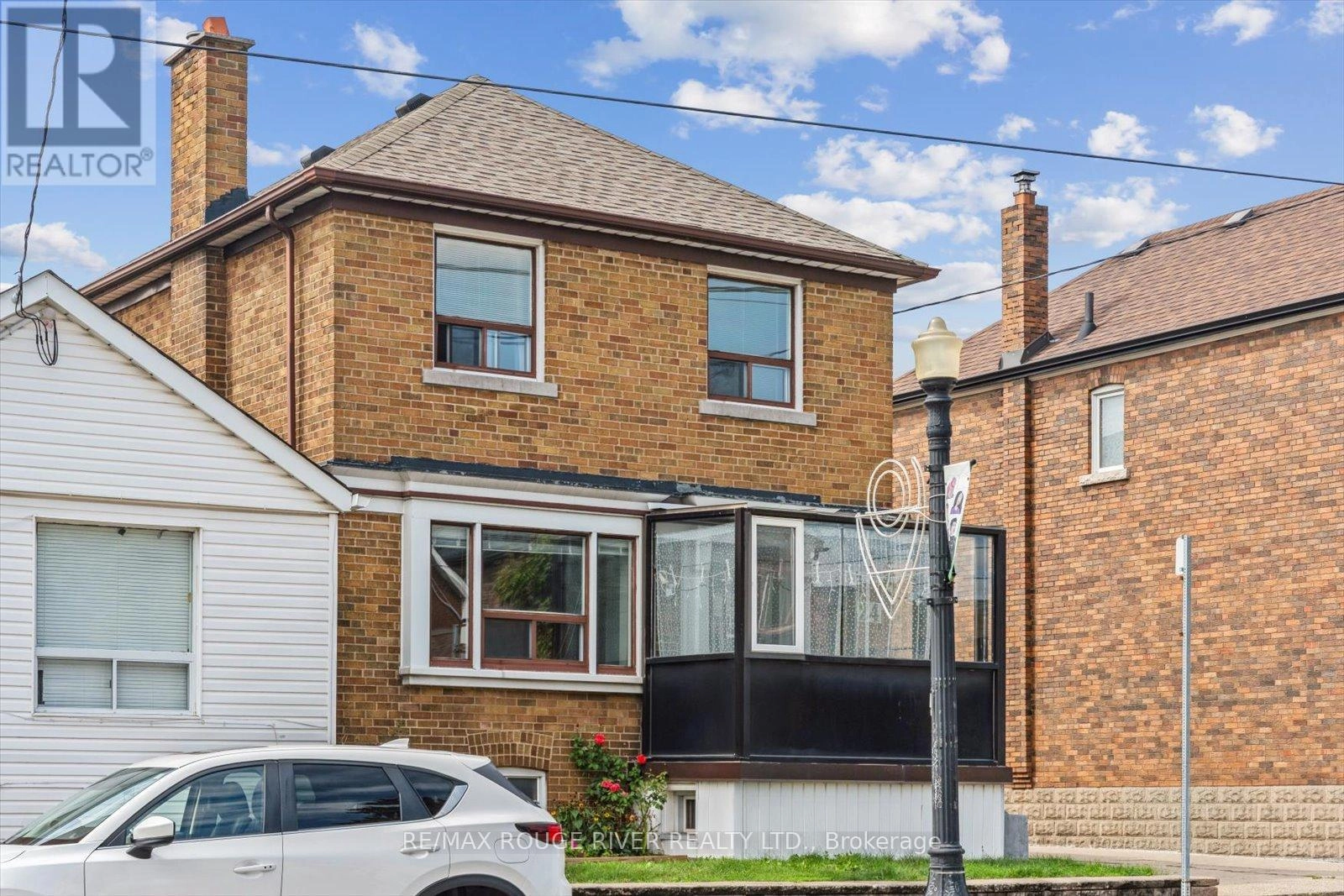424 Oakwood Avenue Toronto, Ontario M6E 2W3
$1,599,999
Welcome to this unique 2 story, 4 bedroom home in the heart of Oakwood Village, one of Toronto's most charming and vibrant neighborhoods. Perfectly situated just north of the downtown core, this home offers a suburban feel, while still being steps from urban amenities, shops, restaurants, and transit. Inside, you'll find spacious principal rooms filled with character and old world charm. Main Floor offers Living room with beautiful wood burning fireplace (As Is) overlooking Dining Area. Good size kitchen off the dining area. Kitchen has w/o to covered back deck, perfect for BBQ and entertaining. The home provides plenty of space for a growing family or multi-generational living with the separate side entrance. Upstairs boasts four well-sized bedrooms and a 4pce bathroom. Basement is finished with a 2 pce bath, 2 rooms to use as you please. But the true showstopper is outside: A massive 2 story detached garage, rare for the area, offering endless possibilities whether you need storage, a workshop, studio space, contractor, or a car enthusiasts dream. It's a must see. Also offers large double car driveway, suitable for 4 to 6 cars, depending on size. The house and garage has potential for future customization. This one is a must See! Close to shops, schools, transit and place of worship. (id:59743)
Property Details
| MLS® Number | C12384194 |
| Property Type | Single Family |
| Neigbourhood | Oakwood Village |
| Community Name | Oakwood Village |
| Parking Space Total | 8 |
Building
| Bathroom Total | 2 |
| Bedrooms Above Ground | 4 |
| Bedrooms Total | 4 |
| Age | 51 To 99 Years |
| Appliances | Garage Door Opener Remote(s), Water Heater, Window Coverings |
| Basement Development | Finished |
| Basement Features | Separate Entrance |
| Basement Type | N/a (finished) |
| Construction Style Attachment | Semi-detached |
| Cooling Type | Central Air Conditioning |
| Exterior Finish | Brick |
| Fireplace Present | Yes |
| Flooring Type | Carpeted, Linoleum, Laminate, Tile |
| Foundation Type | Concrete |
| Half Bath Total | 1 |
| Heating Fuel | Natural Gas |
| Heating Type | Radiant Heat |
| Stories Total | 2 |
| Size Interior | 1,100 - 1,500 Ft2 |
| Type | House |
| Utility Water | Municipal Water |
Parking
| Detached Garage | |
| Garage |
Land
| Acreage | No |
| Sewer | Sanitary Sewer |
| Size Depth | 80 Ft ,3 In |
| Size Frontage | 40 Ft ,2 In |
| Size Irregular | 40.2 X 80.3 Ft |
| Size Total Text | 40.2 X 80.3 Ft |
Rooms
| Level | Type | Length | Width | Dimensions |
|---|---|---|---|---|
| Second Level | Bedroom | 2.92 m | 2.97 m | 2.92 m x 2.97 m |
| Second Level | Bedroom 2 | 2.64 m | 4.24 m | 2.64 m x 4.24 m |
| Second Level | Bedroom 3 | 2.64 m | 3.61 m | 2.64 m x 3.61 m |
| Second Level | Bedroom 4 | 2.95 m | 2.79 m | 2.95 m x 2.79 m |
| Basement | Recreational, Games Room | 3.25 m | 5.51 m | 3.25 m x 5.51 m |
| Main Level | Living Room | 3.45 m | 5.08 m | 3.45 m x 5.08 m |
| Main Level | Dining Room | 3.15 m | 4.52 m | 3.15 m x 4.52 m |
| Main Level | Kitchen | 2.51 m | 4.88 m | 2.51 m x 4.88 m |


372 Taunton Road East Unit: 7
Whitby, Ontario L1R 0H4
(905) 655-8808
www.remaxrougeriver.com/

Salesperson
(905) 409-3730

372 Taunton Road East Unit: 7
Whitby, Ontario L1R 0H4
(905) 655-8808
www.remaxrougeriver.com/
Contact Us
Contact us for more information



















































