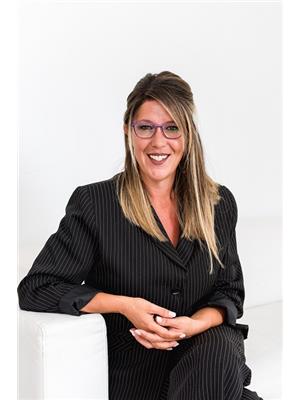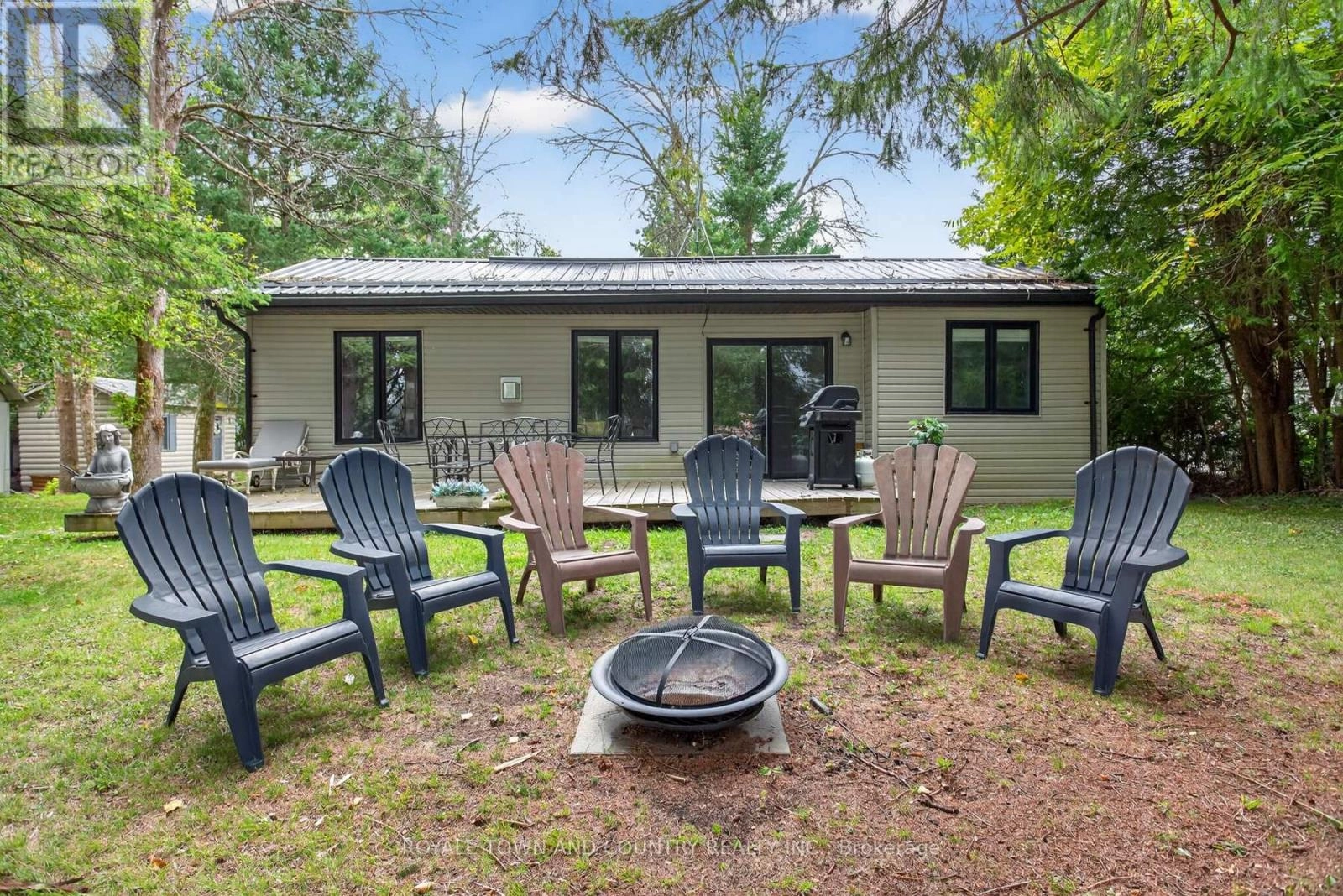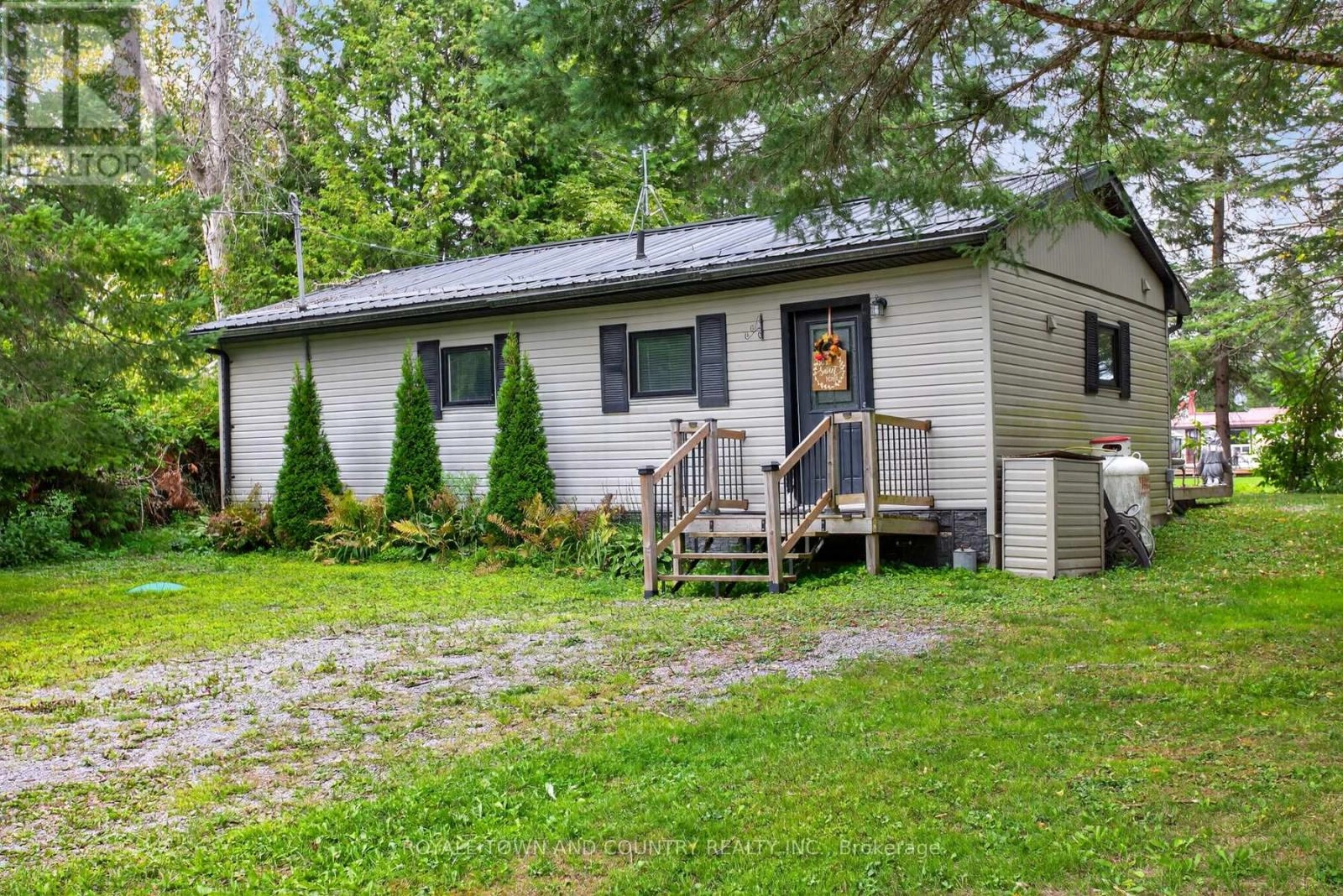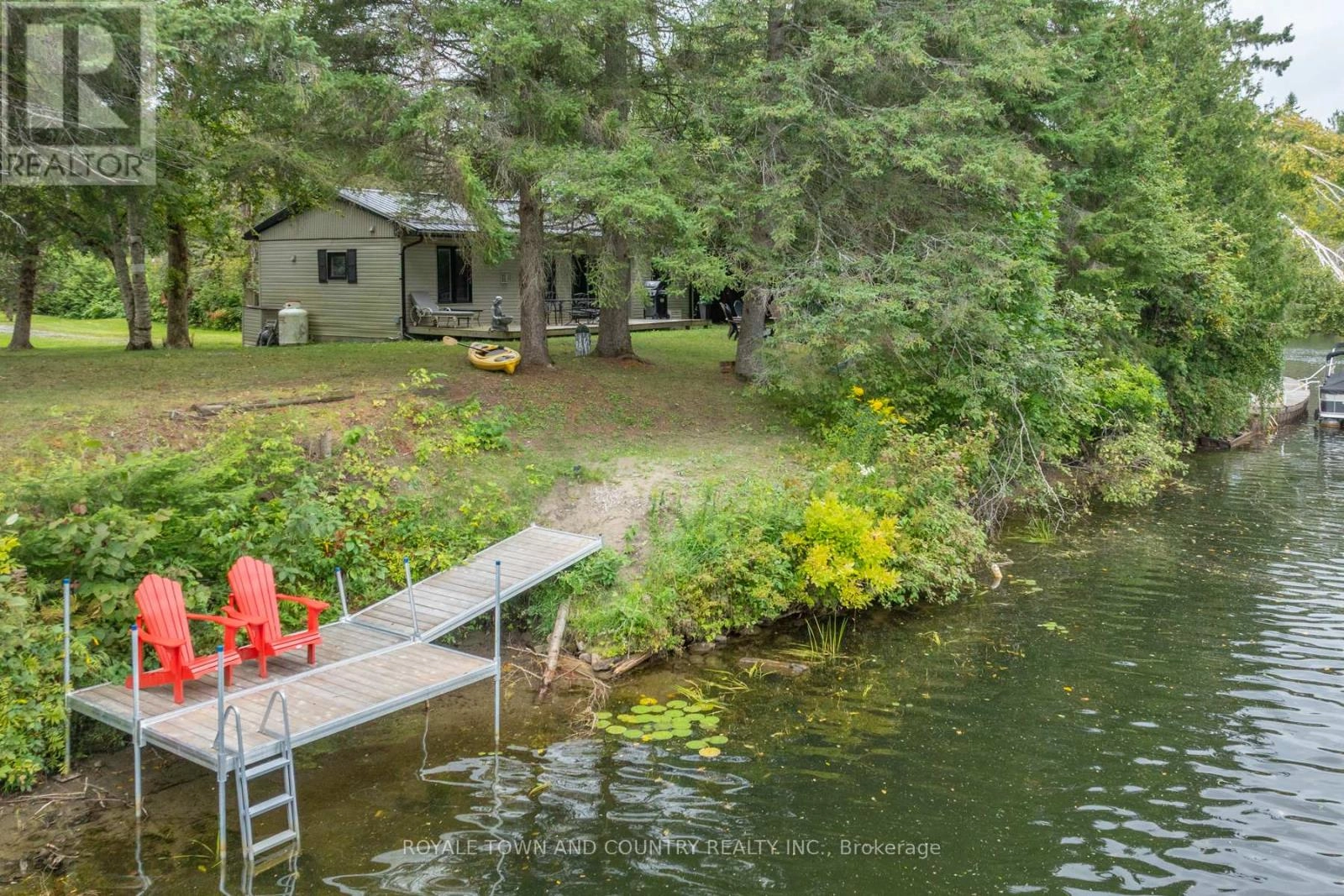82 Riverbank Road Kawartha Lakes, Ontario K0M 1N0
$439,000
Your Cozy Cottage Escape on the Burnt River .Tucked among mature trees on a large private lot, this charming three-season cottage invites you to slow down and savor life by the water. With an open-concept layout, three bedrooms, and a delightful Bunkie for guests, its the perfect place to create lasting memories. Spend your days boating along the Trent-Severn Waterway, then return to your retreat to relax on the deck overlooking the river, gather around the fire pit under the stars, or simply enjoy the peace of nature surrounding you. A new dock makes waterfront living effortless, while a sturdy metal roof and handy shed add practicality to the charm. Best of all, this property comes completely furnished and turn-key, ready for you to start enjoying from the moment you arrive. Ideal for first-time cottage owners, investors, or anyone dreaming of an affordable riverside getaway, this Burnt River gem is waiting to welcome you home. (id:59743)
Open House
This property has open houses!
11:00 am
Ends at:12:30 pm
Property Details
| MLS® Number | X12387612 |
| Property Type | Single Family |
| Community Name | Fenelon Falls |
| Community Features | Fishing |
| Easement | Unknown |
| Equipment Type | Propane Tank |
| Features | Wooded Area, Irregular Lot Size, Flat Site |
| Parking Space Total | 10 |
| Rental Equipment Type | Propane Tank |
| Structure | Deck, Porch, Dock |
| View Type | River View, Direct Water View |
| Water Front Type | Waterfront |
Building
| Bathroom Total | 1 |
| Bedrooms Above Ground | 3 |
| Bedrooms Total | 3 |
| Age | 51 To 99 Years |
| Amenities | Fireplace(s) |
| Architectural Style | Bungalow |
| Basement Type | Crawl Space |
| Construction Style Attachment | Detached |
| Exterior Finish | Vinyl Siding |
| Fireplace Present | Yes |
| Fireplace Total | 1 |
| Fireplace Type | Free Standing Metal |
| Foundation Type | Concrete, Wood/piers |
| Heating Fuel | Propane |
| Heating Type | Other |
| Stories Total | 1 |
| Size Interior | 700 - 1,100 Ft2 |
| Type | House |
| Utility Water | Lake/river Water Intake |
Parking
| No Garage |
Land
| Access Type | Year-round Access, Private Docking |
| Acreage | No |
| Landscape Features | Landscaped |
| Sewer | Septic System |
| Size Frontage | 125 Ft |
| Size Irregular | 125 Ft |
| Size Total Text | 125 Ft|1/2 - 1.99 Acres |
| Surface Water | River/stream |
| Zoning Description | Lsr (f) |
Rooms
| Level | Type | Length | Width | Dimensions |
|---|---|---|---|---|
| Main Level | Primary Bedroom | 2.86 m | 3.96 m | 2.86 m x 3.96 m |
| Main Level | Bedroom 2 | 2.86 m | 2.27 m | 2.86 m x 2.27 m |
| Main Level | Bedroom 3 | 2.27 m | 2.24 m | 2.27 m x 2.24 m |
| Main Level | Living Room | 6.01 m | 4.5 m | 6.01 m x 4.5 m |
| Main Level | Kitchen | 2.41 m | 4.06 m | 2.41 m x 4.06 m |
| Main Level | Bathroom | 2.23 m | 2.2 m | 2.23 m x 2.2 m |
| Main Level | Utility Room | 0.7 m | 1.68 m | 0.7 m x 1.68 m |
Utilities
| Electricity | Installed |
| Cable | Available |
| Wireless | Available |
| Electricity Connected | Connected |


46 Kent St West
Lindsay, Ontario K9V 2Y2
(705) 320-9119
www.royaletownandcountryrealty.ca/
Contact Us
Contact us for more information






































