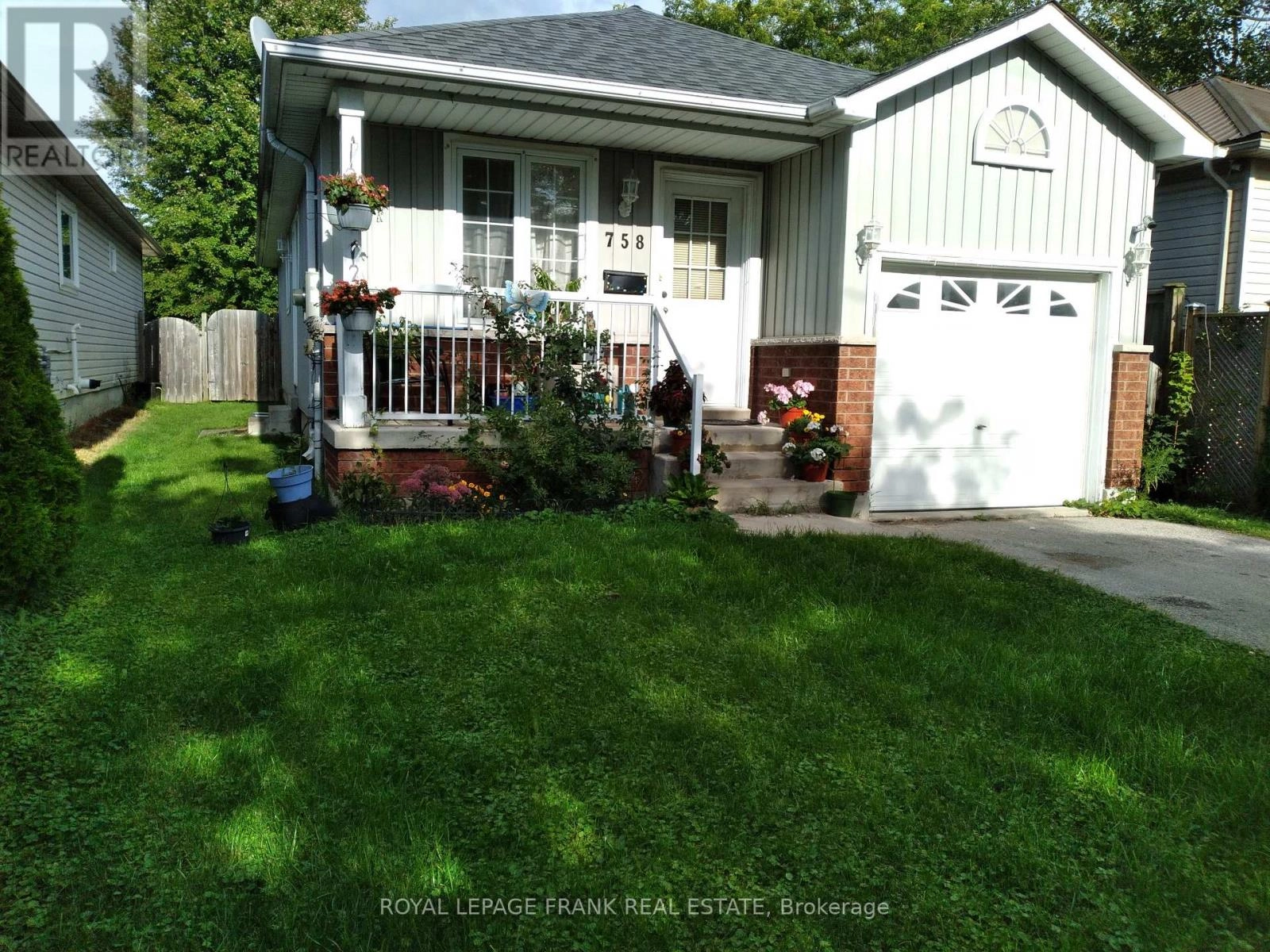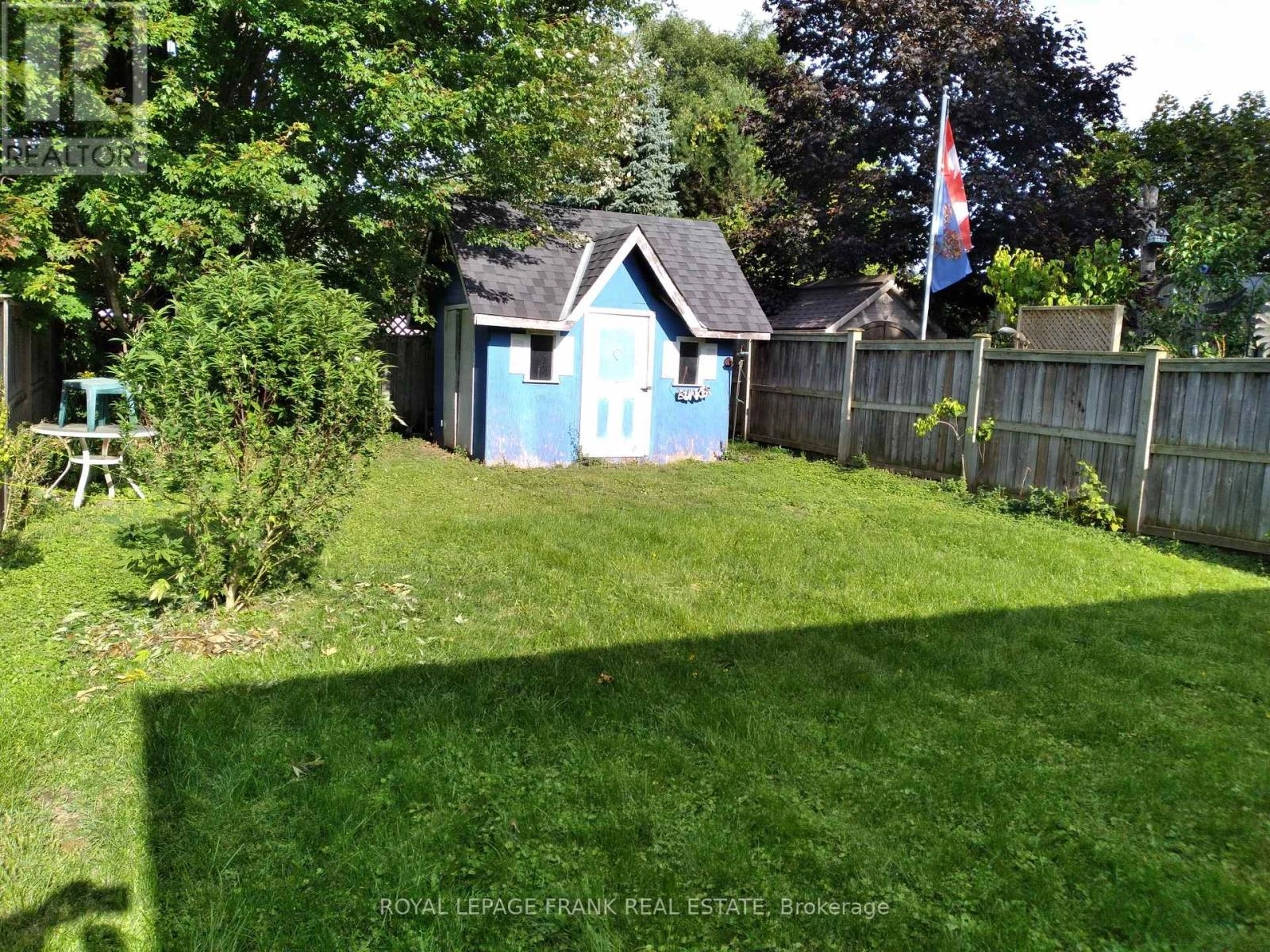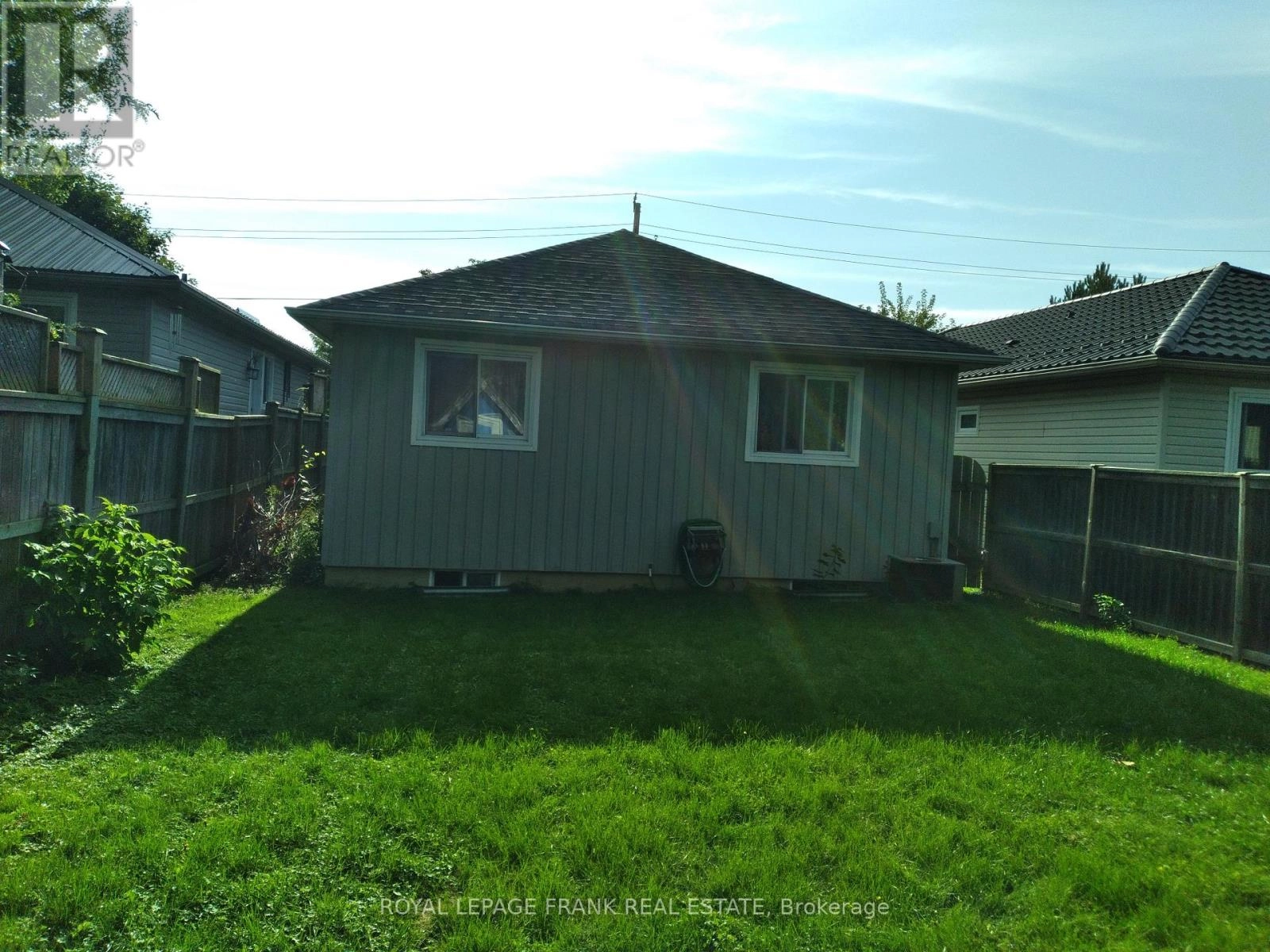758 Ontario Street Cobourg, Ontario K9A 3C5
5 Bedroom
2 Bathroom
700 - 1,100 ft2
Bungalow
Central Air Conditioning
Forced Air
Landscaped
$599,900
Located in Cobourg, 3+2 bedrooms, 2 bath, finished lovel level granny suite, nice backyard, attached garage. Close to golf course, beach & restaurants, churches. Retirement of first time buyers. (id:59743)
Property Details
| MLS® Number | X12387744 |
| Property Type | Single Family |
| Community Name | Cobourg |
| Amenities Near By | Beach, Golf Nearby, Hospital, Marina, Park |
| Features | Flat Site, In-law Suite |
| Parking Space Total | 3 |
Building
| Bathroom Total | 2 |
| Bedrooms Above Ground | 3 |
| Bedrooms Below Ground | 2 |
| Bedrooms Total | 5 |
| Architectural Style | Bungalow |
| Basement Development | Finished |
| Basement Type | N/a (finished) |
| Construction Style Attachment | Detached |
| Cooling Type | Central Air Conditioning |
| Exterior Finish | Brick Facing, Vinyl Siding |
| Foundation Type | Poured Concrete |
| Heating Fuel | Natural Gas |
| Heating Type | Forced Air |
| Stories Total | 1 |
| Size Interior | 700 - 1,100 Ft2 |
| Type | House |
| Utility Water | Municipal Water |
Parking
| Attached Garage | |
| Garage |
Land
| Acreage | No |
| Fence Type | Fully Fenced |
| Land Amenities | Beach, Golf Nearby, Hospital, Marina, Park |
| Landscape Features | Landscaped |
| Sewer | Sanitary Sewer |
| Size Depth | 137 Ft ,8 In |
| Size Frontage | 32 Ft ,2 In |
| Size Irregular | 32.2 X 137.7 Ft |
| Size Total Text | 32.2 X 137.7 Ft |
Rooms
| Level | Type | Length | Width | Dimensions |
|---|---|---|---|---|
| Basement | Bedroom 4 | 4.27 m | 3.35 m | 4.27 m x 3.35 m |
| Basement | Recreational, Games Room | 3.35 m | 11.58 m | 3.35 m x 11.58 m |
| Basement | Bedroom 5 | 3.35 m | 2.92 m | 3.35 m x 2.92 m |
| Basement | Kitchen | 2.65 m | 3.08 m | 2.65 m x 3.08 m |
| Main Level | Living Room | 4.58 m | 3.66 m | 4.58 m x 3.66 m |
| Main Level | Other | 2.75 m | 2.44 m | 2.75 m x 2.44 m |
| Main Level | Bedroom 2 | 3.66 m | 2.74 m | 3.66 m x 2.74 m |
| Main Level | Bedroom 3 | 2.74 m | 2.74 m | 2.74 m x 2.74 m |
| Main Level | Primary Bedroom | 3.97 m | 3.05 m | 3.97 m x 3.05 m |
| Main Level | Kitchen | 2.74 m | 2.13 m | 2.74 m x 2.13 m |
https://www.realtor.ca/real-estate/28828237/758-ontario-street-cobourg-cobourg
STANLEY ROBERTSON
Salesperson
(905) 355-1555
Salesperson
(905) 355-1555

ROYAL LEPAGE FRANK REAL ESTATE
53 King Street E
Colborne, Ontario K0K 1S0
53 King Street E
Colborne, Ontario K0K 1S0
(905) 355-1555
www.royallepagefrank.ca/
Contact Us
Contact us for more information








