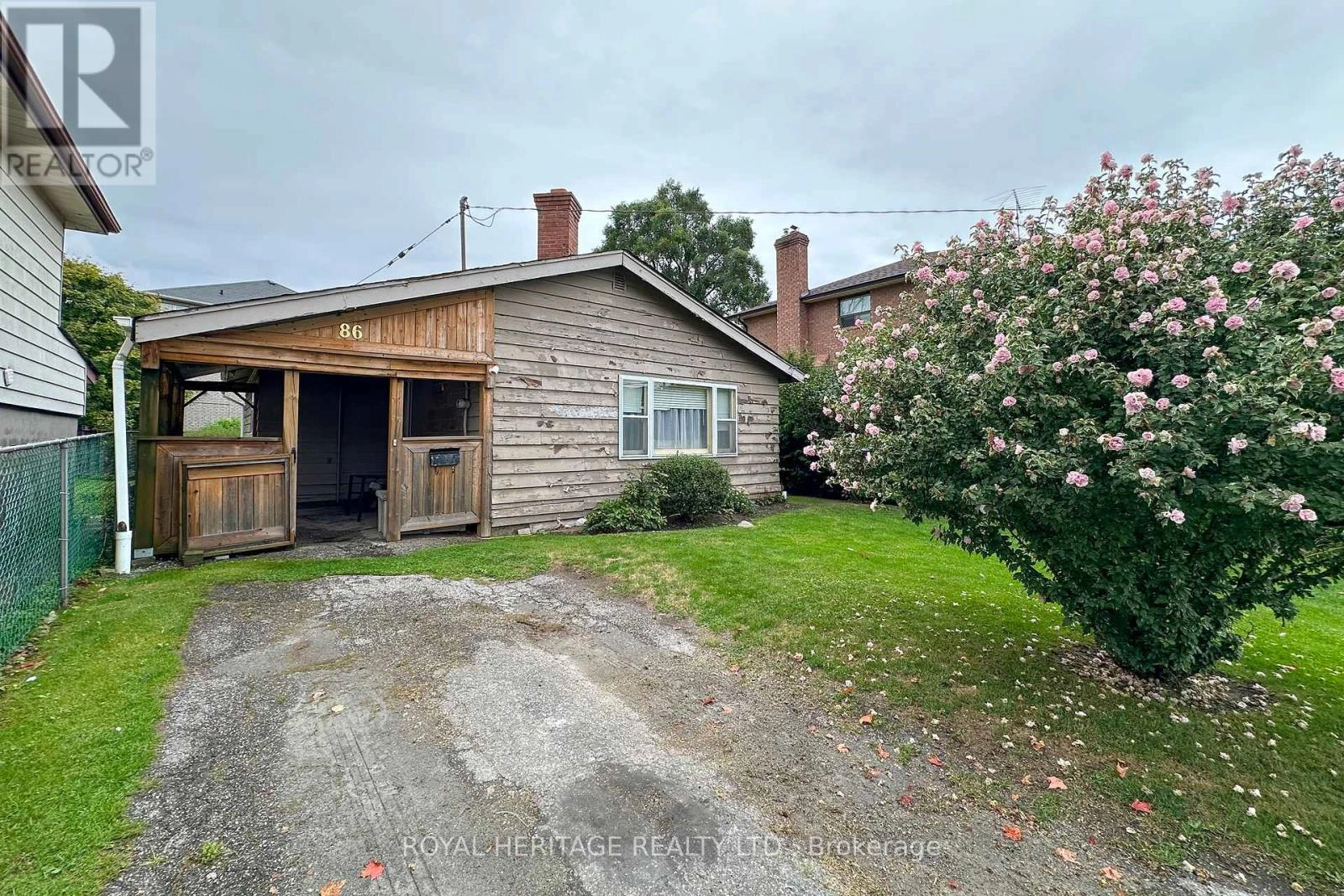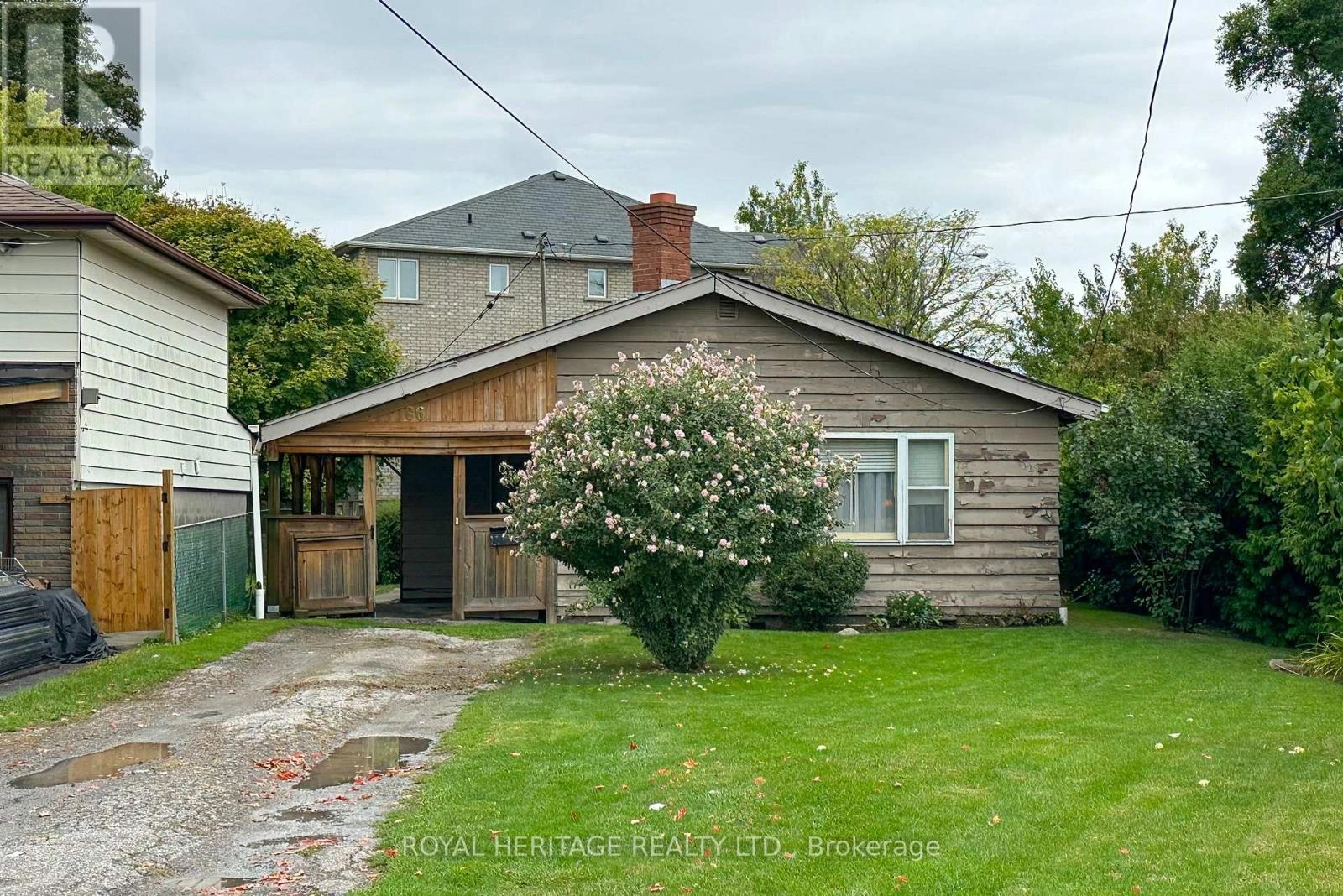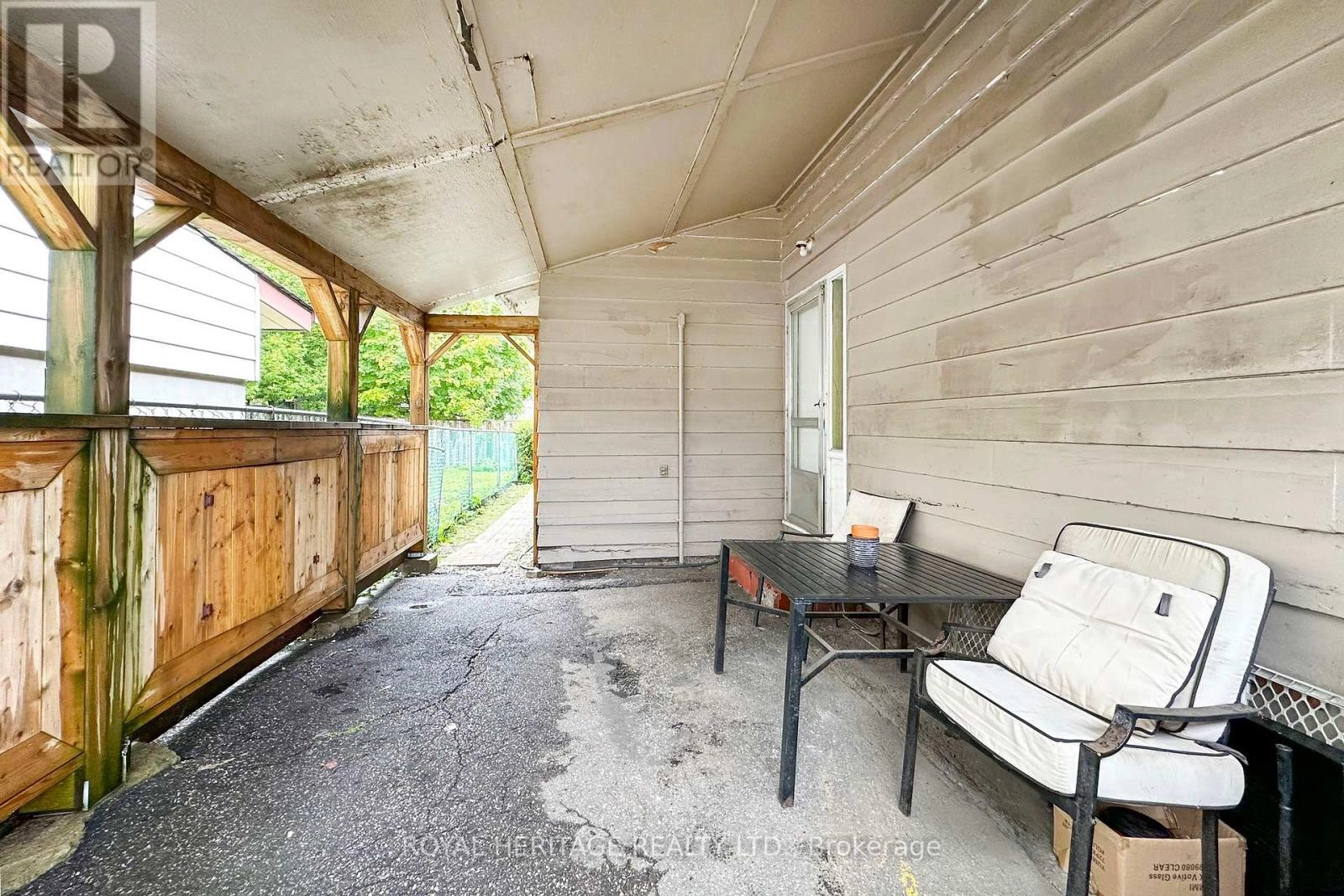86 Scarboro Avenue Toronto, Ontario M1C 1M4
$799,900
Attention Contractors, Builders and Developers, Opportunity To Own A Home On A 50' x 140' Lot In A Sought After Meadowvale Highland Creek Neighborhood. Opportunity For The Right Buyer To Invest In This Rapidly Growing Area, Close Access To 401, University Of Toronto Campus, Centennial College, Schools-Elementary/High School, And Many Amenities. With Some Love And Labour You Could Upgrade This Home To Live In A Area You Never Dreamed Possible. Spacious Foyer Enters To A Family Size Eat-In Kitchen With Door To Side Yard, Large Living Room With Old Fireplace( No Wet Cert. Not Used In Years). 3 Decent Sized Bedrooms, Stackable Washer & Dryer Is Located With 4 P.C Bathroom. This 1964 Original Build Property Being Sold "As Is, Where Is" With No Warranties.Don't Miss Out On This Opportunity In A Prime Location To Call Home. (id:59743)
Property Details
| MLS® Number | E12387873 |
| Property Type | Single Family |
| Neigbourhood | Scarborough |
| Community Name | Highland Creek |
| Equipment Type | Water Heater - Gas, Water Heater |
| Features | Sump Pump |
| Parking Space Total | 4 |
| Rental Equipment Type | Water Heater - Gas, Water Heater |
Building
| Bathroom Total | 1 |
| Bedrooms Above Ground | 3 |
| Bedrooms Total | 3 |
| Amenities | Fireplace(s) |
| Appliances | Dryer, Stove, Washer, Refrigerator |
| Architectural Style | Bungalow |
| Basement Type | Crawl Space |
| Construction Style Attachment | Detached |
| Exterior Finish | Wood |
| Fireplace Present | Yes |
| Flooring Type | Parquet, Laminate, Carpeted |
| Foundation Type | Block |
| Heating Fuel | Natural Gas |
| Heating Type | Forced Air |
| Stories Total | 1 |
| Size Interior | 1,100 - 1,500 Ft2 |
| Type | House |
| Utility Water | Municipal Water |
Parking
| Carport | |
| No Garage |
Land
| Acreage | No |
| Sewer | Sanitary Sewer |
| Size Depth | 140 Ft ,6 In |
| Size Frontage | 50 Ft |
| Size Irregular | 50 X 140.5 Ft |
| Size Total Text | 50 X 140.5 Ft |
Rooms
| Level | Type | Length | Width | Dimensions |
|---|---|---|---|---|
| Main Level | Kitchen | 3.98 m | 3.13 m | 3.98 m x 3.13 m |
| Main Level | Living Room | 5.41 m | 3.65 m | 5.41 m x 3.65 m |
| Main Level | Bedroom | 3.84 m | 3.01 m | 3.84 m x 3.01 m |
| Main Level | Bedroom 2 | 2.96 m | 3.07 m | 2.96 m x 3.07 m |
| Main Level | Bedroom 3 | 2.9 m | 2.77 m | 2.9 m x 2.77 m |
| Main Level | Foyer | 2.04 m | 2.34 m | 2.04 m x 2.34 m |
https://www.realtor.ca/real-estate/28828233/86-scarboro-avenue-toronto-highland-creek-highland-creek
342 King Street W Unit 201
Oshawa, Ontario L1J 2J9
(905) 723-4800
(905) 239-4807
www.royalheritagerealty.com/
Contact Us
Contact us for more information


















