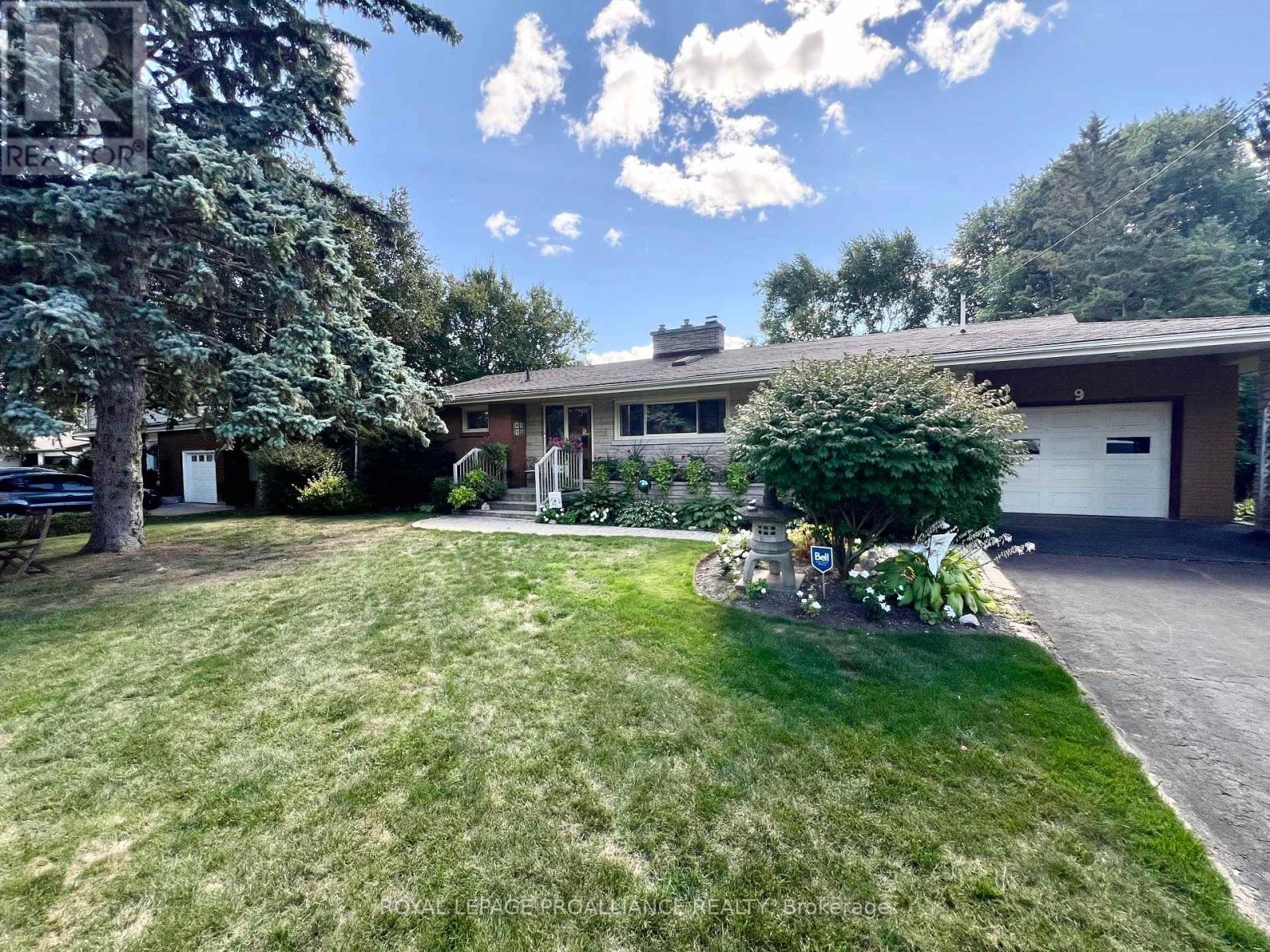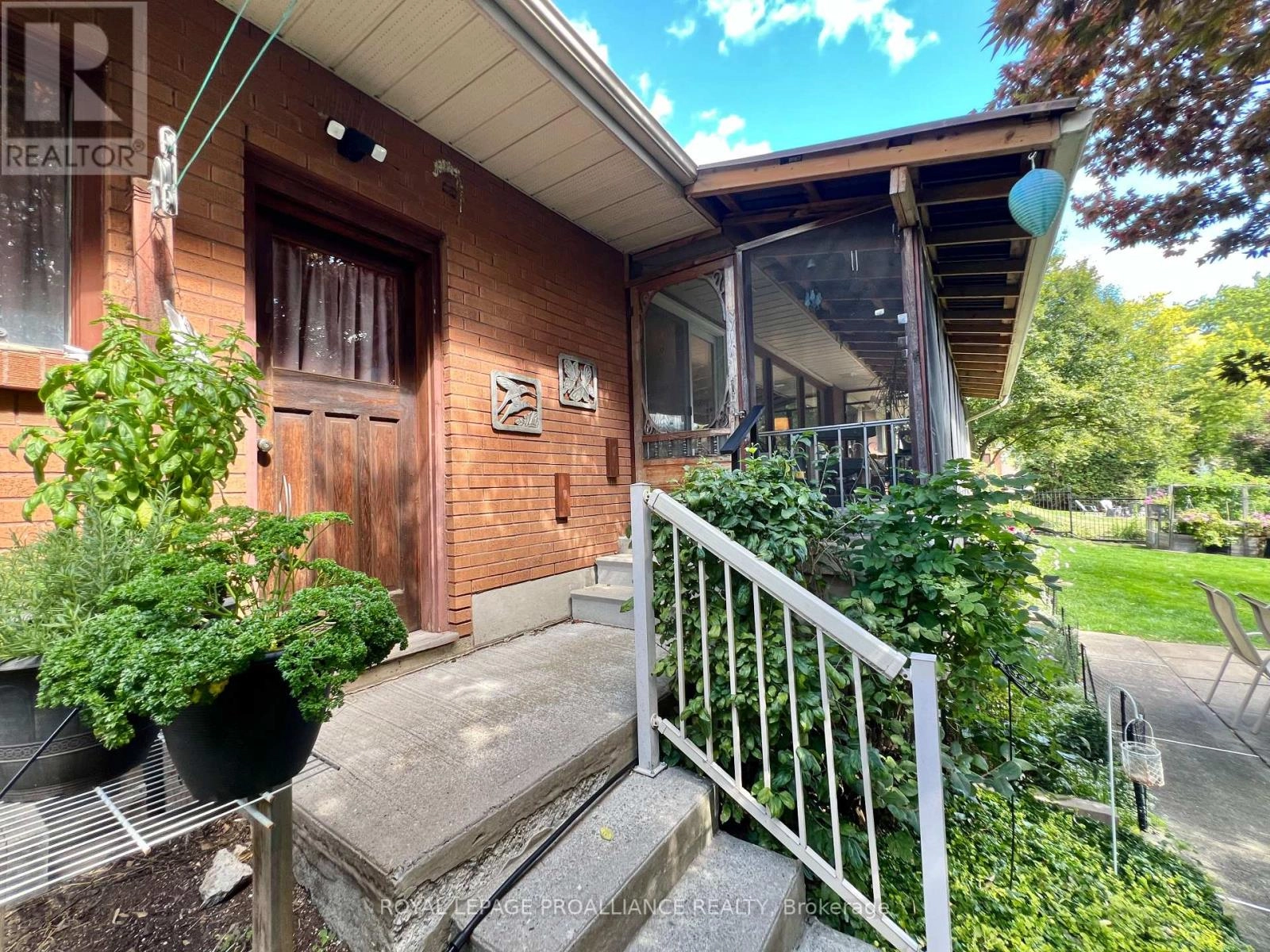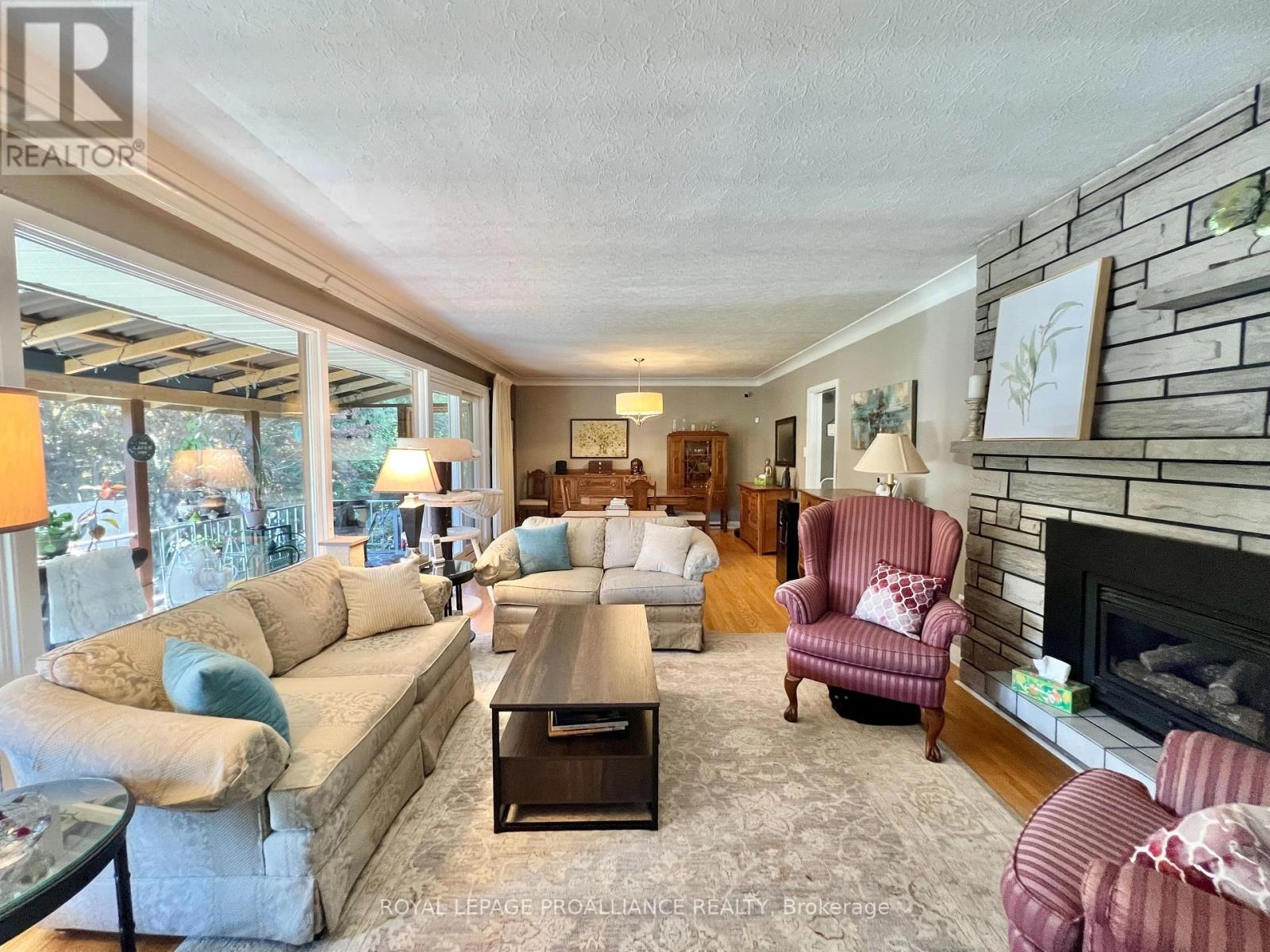9 Sunset Drive Belleville, Ontario K8N 1Y4
$599,900
Welcome to Sunset Drive in Bellevilles sought-after East End. This classic mid-century bungalow has incredible curb appeal and is bigger than it looks, offering a total of 3 bedrooms, 3 bathrooms, and a finished basement on one of Belleville's best streets, near schools, parks, shopping, and the Bay of Quinte. The main floor features an inviting living room with hardwood floors and a gas fireplace, an open dining area with walkout to a fully screened covered porch overlooking the backyard with second patio area and lots of lush, private space. The main floor laundry, side entrance and attached garage provide convenience and functionality. The lower level has its own entrance, a full bath, and a wet bar in the rec room with electrical already in place for a kitchen. It's ideally suited for an in-law suite or guest space. A rare find in a highly desirable location, this home combines classic character with modern comfort both inside and out. (id:59743)
Property Details
| MLS® Number | X12389491 |
| Property Type | Single Family |
| Community Name | Belleville Ward |
| Amenities Near By | Park, Public Transit |
| Community Features | School Bus |
| Equipment Type | Water Heater |
| Features | In-law Suite |
| Parking Space Total | 5 |
| Rental Equipment Type | Water Heater |
| Structure | Patio(s), Porch |
Building
| Bathroom Total | 3 |
| Bedrooms Above Ground | 3 |
| Bedrooms Total | 3 |
| Age | 51 To 99 Years |
| Appliances | Dishwasher, Stove, Refrigerator |
| Architectural Style | Bungalow |
| Basement Development | Finished |
| Basement Features | Separate Entrance |
| Basement Type | N/a (finished) |
| Construction Style Attachment | Detached |
| Cooling Type | Central Air Conditioning |
| Exterior Finish | Brick, Stone |
| Fireplace Present | Yes |
| Foundation Type | Block |
| Half Bath Total | 1 |
| Heating Fuel | Natural Gas |
| Heating Type | Forced Air |
| Stories Total | 1 |
| Size Interior | 1,100 - 1,500 Ft2 |
| Type | House |
| Utility Water | Municipal Water |
Parking
| Attached Garage | |
| Garage |
Land
| Acreage | No |
| Land Amenities | Park, Public Transit |
| Sewer | Sanitary Sewer |
| Size Depth | 128 Ft |
| Size Frontage | 80 Ft |
| Size Irregular | 80 X 128 Ft |
| Size Total Text | 80 X 128 Ft|under 1/2 Acre |
Rooms
| Level | Type | Length | Width | Dimensions |
|---|---|---|---|---|
| Lower Level | Other | 3.01 m | 3.44 m | 3.01 m x 3.44 m |
| Lower Level | Family Room | 8.09 m | 3.9 m | 8.09 m x 3.9 m |
| Lower Level | Kitchen | 3.45 m | 3.9 m | 3.45 m x 3.9 m |
| Main Level | Foyer | 1.7 m | 3.37 m | 1.7 m x 3.37 m |
| Main Level | Living Room | 5.32 m | 3.97 m | 5.32 m x 3.97 m |
| Main Level | Dining Room | 3.45 m | 3.97 m | 3.45 m x 3.97 m |
| Main Level | Sunroom | 7.5 m | 2.18 m | 7.5 m x 2.18 m |
| Main Level | Kitchen | 5.57 m | 3.37 m | 5.57 m x 3.37 m |
| Main Level | Primary Bedroom | 4.11 m | 3.97 m | 4.11 m x 3.97 m |
| Main Level | Bedroom 2 | 3.05 m | 3.98 m | 3.05 m x 3.98 m |
| Main Level | Bedroom 3 | 2.96 m | 3.97 m | 2.96 m x 3.97 m |

Broker
(613) 707-3352

357 Front St Unit B
Belleville, Ontario K8N 2Z9
(613) 966-6060
(613) 966-2904
Contact Us
Contact us for more information



































