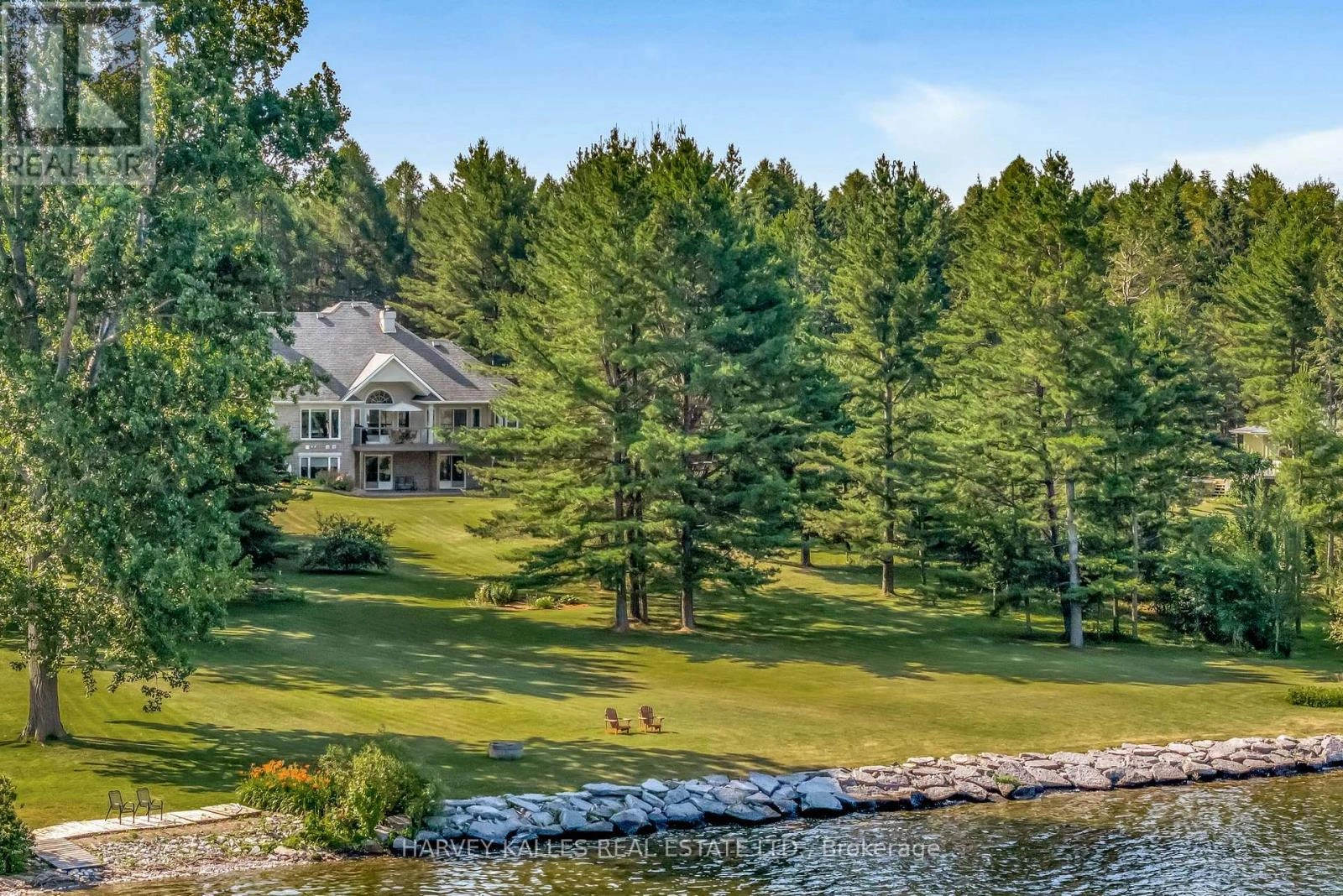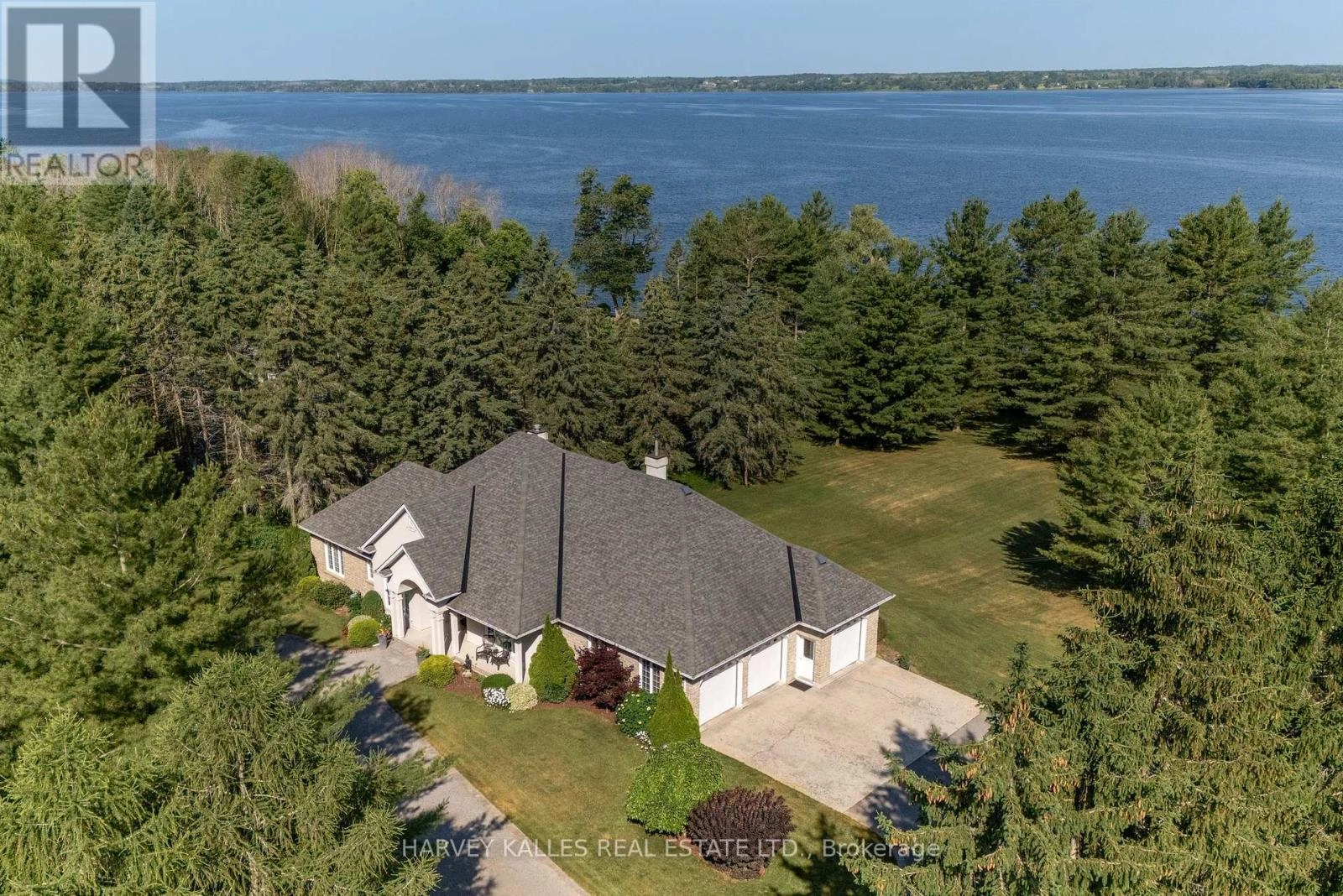4 Bedroom
3 Bathroom
1,500 - 2,000 ft2
Bungalow
Fireplace
Central Air Conditioning
Radiant Heat
Waterfront
Acreage
$1,780,000
This exceptional custom-built executive home set on over 3 acres with more than 200 feet of pristine Lake Ontario shoreline, offers the perfect balance of privacy, craftsmanship, and breathtaking natural beauty. From the moment you arrive, the circular drive, imported Italian fountain, and landscaped grounds set the tone for a truly remarkable property. Inside, soaring ceilings, expansive windows, and radiant in-floor heating create a warm and inviting atmosphere, with uninterrupted water views from nearly every room. The main level features a gourmet kitchen with custom cabinetry, a gracious living room with gas fireplace, and a serene primary suite with its own fireplace, spa-inspired ensuite, and walkout to the deck. An additional bedroom, formal dining room, and generous decks make entertaining effortless. The lower level is bright and spacious, offering a family room with dual walkouts, two more bedrooms, a full bath, and plenty of flexible space for guests or hobbies. With an ICF foundation, efficient radiant heating throughout, an attached 3-car garage, and level waterfront perfect for swimming, this home blends luxury with lasting comfort. Just 20 minutes from Picton, this turnkey estate is waterfront County living at its finest. (id:59743)
Property Details
|
MLS® Number
|
X12393532 |
|
Property Type
|
Single Family |
|
Community Name
|
North Marysburg Ward |
|
Amenities Near By
|
Beach |
|
Easement
|
Unknown, None |
|
Equipment Type
|
Propane Tank |
|
Features
|
Sloping |
|
Parking Space Total
|
9 |
|
Rental Equipment Type
|
Propane Tank |
|
Structure
|
Shed |
|
View Type
|
Direct Water View |
|
Water Front Type
|
Waterfront |
Building
|
Bathroom Total
|
3 |
|
Bedrooms Above Ground
|
2 |
|
Bedrooms Below Ground
|
2 |
|
Bedrooms Total
|
4 |
|
Age
|
16 To 30 Years |
|
Appliances
|
Blinds, Dishwasher, Dryer, Stove, Washer, Refrigerator |
|
Architectural Style
|
Bungalow |
|
Basement Development
|
Finished |
|
Basement Features
|
Walk Out |
|
Basement Type
|
N/a (finished) |
|
Construction Style Attachment
|
Detached |
|
Cooling Type
|
Central Air Conditioning |
|
Exterior Finish
|
Stone, Stucco |
|
Fireplace Present
|
Yes |
|
Foundation Type
|
Insulated Concrete Forms |
|
Heating Fuel
|
Oil |
|
Heating Type
|
Radiant Heat |
|
Stories Total
|
1 |
|
Size Interior
|
1,500 - 2,000 Ft2 |
|
Type
|
House |
|
Utility Water
|
Dug Well |
Parking
Land
|
Access Type
|
Year-round Access |
|
Acreage
|
Yes |
|
Land Amenities
|
Beach |
|
Sewer
|
Septic System |
|
Size Depth
|
587 Ft ,2 In |
|
Size Frontage
|
200 Ft |
|
Size Irregular
|
200 X 587.2 Ft |
|
Size Total Text
|
200 X 587.2 Ft|2 - 4.99 Acres |
|
Zoning Description
|
Rr2 |
Rooms
| Level |
Type |
Length |
Width |
Dimensions |
|
Lower Level |
Family Room |
9.04 m |
8.23 m |
9.04 m x 8.23 m |
|
Lower Level |
Bathroom |
2.43 m |
1.86 m |
2.43 m x 1.86 m |
|
Lower Level |
Bedroom 3 |
6.17 m |
3.99 m |
6.17 m x 3.99 m |
|
Lower Level |
Bedroom 4 |
4.82 m |
3.18 m |
4.82 m x 3.18 m |
|
Main Level |
Living Room |
8.46 m |
4.67 m |
8.46 m x 4.67 m |
|
Main Level |
Kitchen |
4.87 m |
4.38 m |
4.87 m x 4.38 m |
|
Main Level |
Eating Area |
4.04 m |
3.54 m |
4.04 m x 3.54 m |
|
Main Level |
Dining Room |
4.67 m |
3.64 m |
4.67 m x 3.64 m |
|
Main Level |
Primary Bedroom |
4.73 m |
4.21 m |
4.73 m x 4.21 m |
|
Main Level |
Bedroom 2 |
3.64 m |
3.02 m |
3.64 m x 3.02 m |
|
Main Level |
Bathroom |
3.87 m |
3.61 m |
3.87 m x 3.61 m |
|
Main Level |
Bathroom |
2.36 m |
1.79 m |
2.36 m x 1.79 m |
Utilities
|
Electricity
|
Installed |
|
Electricity Connected
|
Connected |
https://www.realtor.ca/real-estate/28840741/3605-county-rd-7-prince-edward-county-north-marysburg-ward-north-marysburg-ward
HARVEY KALLES REAL ESTATE LTD.
251 Main Street
Picton,
Ontario
K0K 2T0
(888) 452-5537
harveykalles.com/






































