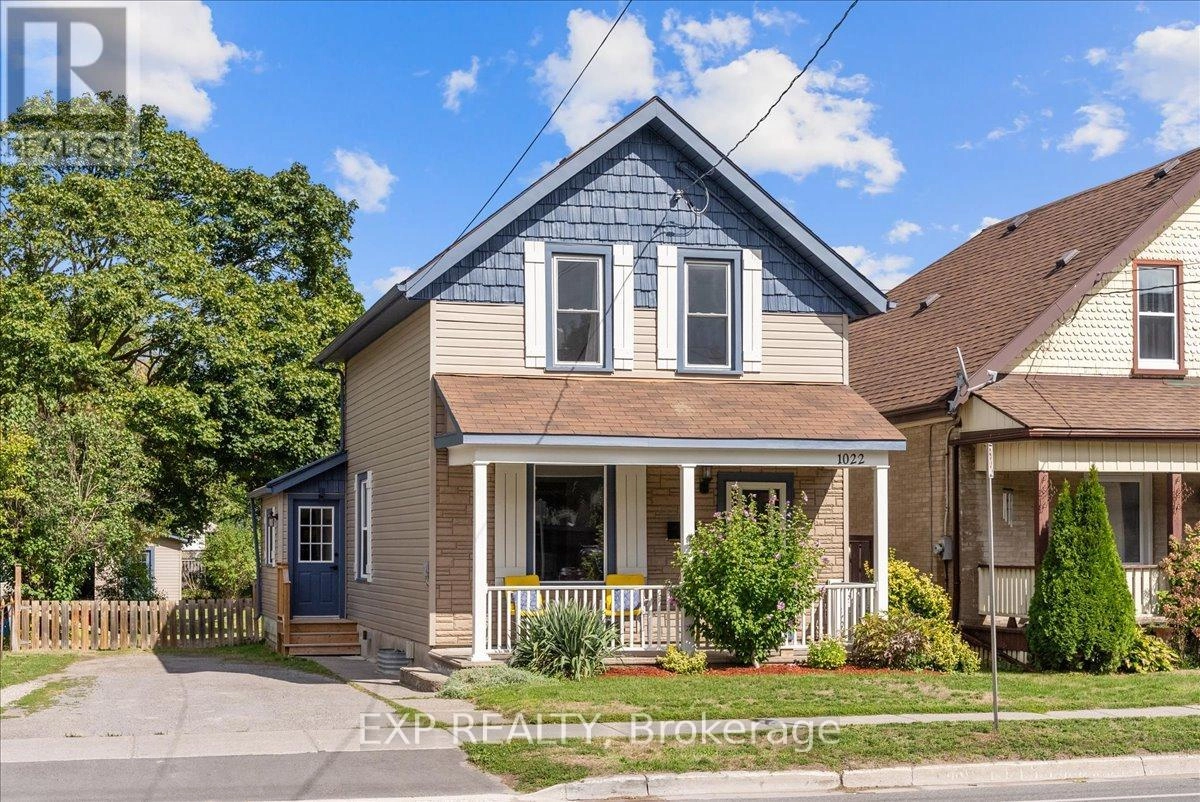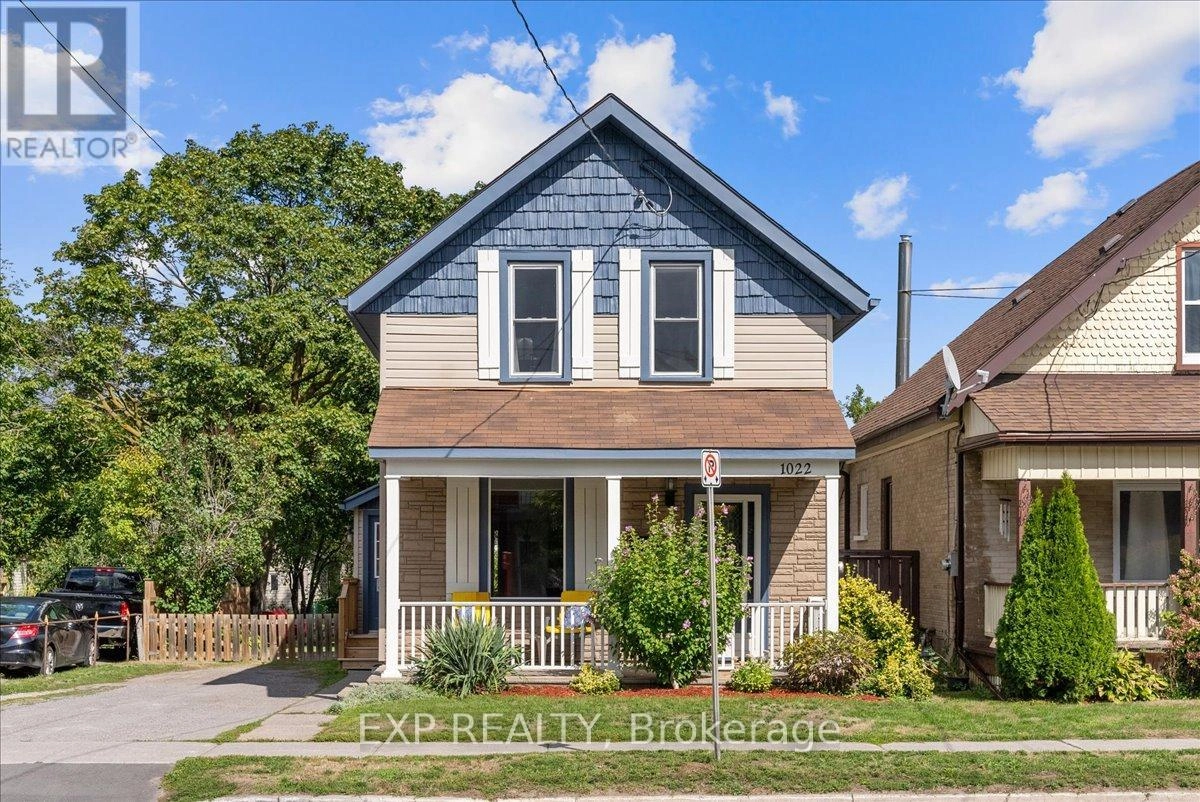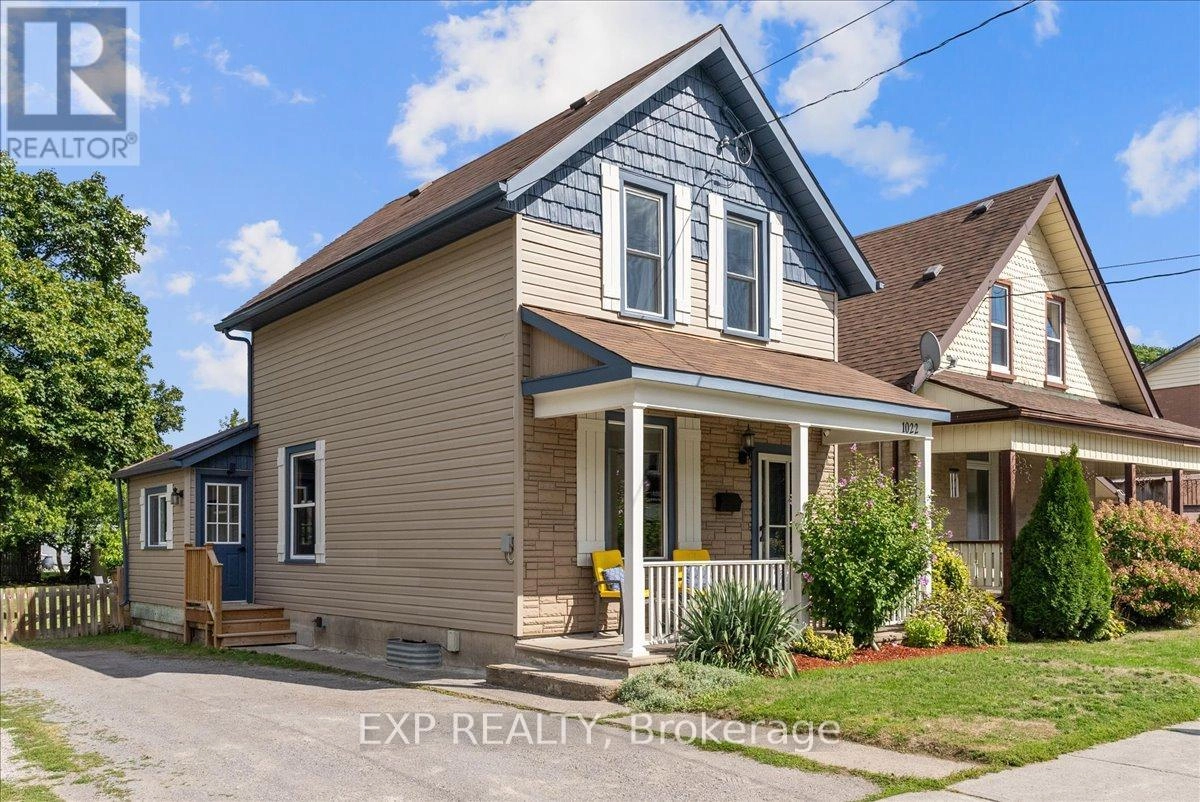1022 Monaghan Road Peterborough, Ontario K9J 5L1
$470,000
Classic Peterborough 3-bedroom, 2-bathroom home that has been well maintained and thoughtfully updated. Features include an updated kitchen and bathrooms, no carpet, decorative vinyl cedar shake siding for added curb appeal, and a welcoming covered front porch ideal for people watching. The extra-deep 186' lot provides space to drive in and build a garage and/or an additional dwelling unit (ADU), which the City is currently motivated to support. A full list of updates is available in the documents. Centrally located within walking distance to Prince of Wales School and Lansdowne Place shops. Pre-home inspection has been completed and confirms the home is in excellent condition. Nothing to do but move in and enjoy. (id:59743)
Open House
This property has open houses!
1:00 pm
Ends at:3:00 pm
Property Details
| MLS® Number | X12395600 |
| Property Type | Single Family |
| Community Name | Town Ward 3 |
| Amenities Near By | Hospital, Public Transit, Schools |
| Equipment Type | Water Heater |
| Features | Level Lot |
| Parking Space Total | 3 |
| Rental Equipment Type | Water Heater |
Building
| Bathroom Total | 2 |
| Bedrooms Above Ground | 3 |
| Bedrooms Total | 3 |
| Appliances | Dryer, Storage Shed, Washer |
| Basement Development | Partially Finished |
| Basement Type | N/a (partially Finished) |
| Construction Style Attachment | Detached |
| Cooling Type | Wall Unit |
| Exterior Finish | Vinyl Siding |
| Half Bath Total | 1 |
| Heating Fuel | Natural Gas |
| Heating Type | Radiant Heat |
| Stories Total | 2 |
| Size Interior | 1,500 - 2,000 Ft2 |
| Type | House |
| Utility Water | Municipal Water |
Parking
| No Garage |
Land
| Acreage | No |
| Land Amenities | Hospital, Public Transit, Schools |
| Sewer | Sanitary Sewer |
| Size Depth | 186 Ft |
| Size Frontage | 41 Ft |
| Size Irregular | 41 X 186 Ft |
| Size Total Text | 41 X 186 Ft |
| Zoning Description | Res. |
Rooms
| Level | Type | Length | Width | Dimensions |
|---|---|---|---|---|
| Second Level | Primary Bedroom | 3.55 m | 3.15 m | 3.55 m x 3.15 m |
| Second Level | Bedroom 2 | 3.04 m | 2.69 m | 3.04 m x 2.69 m |
| Second Level | Bedroom 3 | 2.25 m | 3.83 m | 2.25 m x 3.83 m |
| Basement | Recreational, Games Room | 2.63 m | 4.98 m | 2.63 m x 4.98 m |
| Basement | Laundry Room | 2.66 m | 1.34 m | 2.66 m x 1.34 m |
| Main Level | Living Room | 3.76 m | 3.24 m | 3.76 m x 3.24 m |
| Main Level | Dining Room | 4.43 m | 3.68 m | 4.43 m x 3.68 m |
| Main Level | Kitchen | 3.56 m | 3.45 m | 3.56 m x 3.45 m |
https://www.realtor.ca/real-estate/28844970/1022-monaghan-road-peterborough-town-ward-3-town-ward-3

Salesperson
1 (866) 530-7737
(705) 768-5658
kattannock.exprealty.com/index.php
www.facebook.com/kat.tannock/
www.linkedin.com/in/kat-tannock-314249131/
Contact Us
Contact us for more information














































