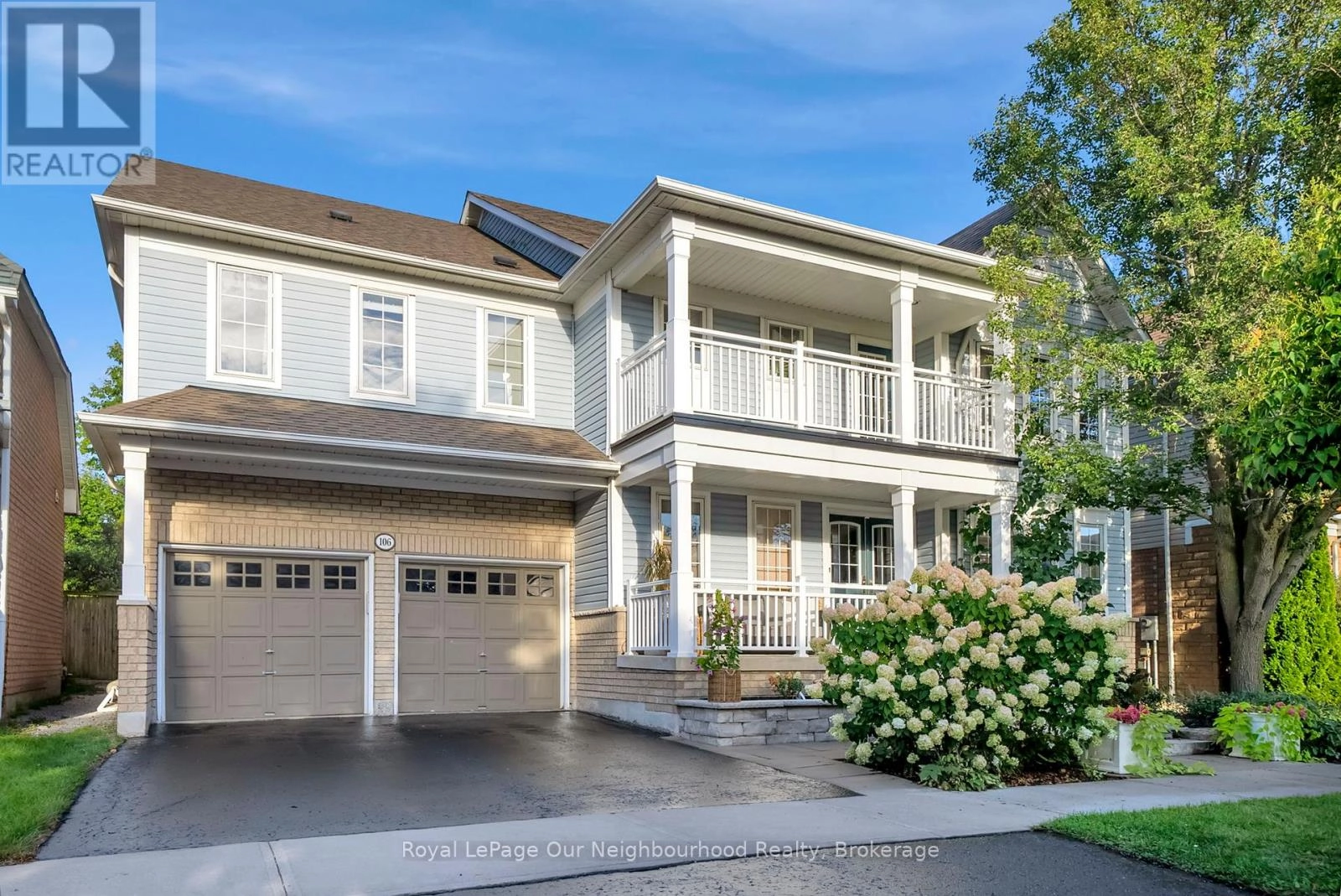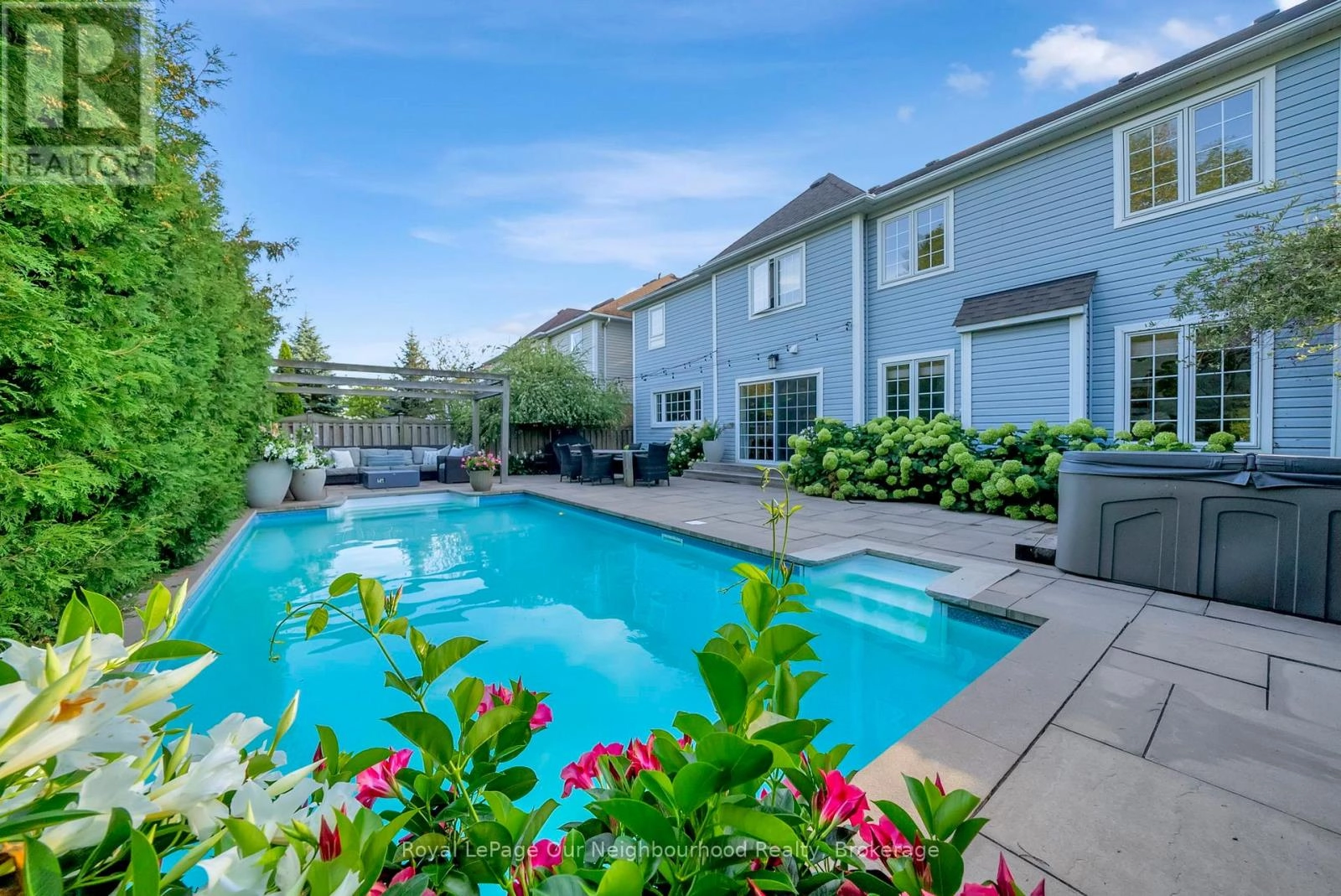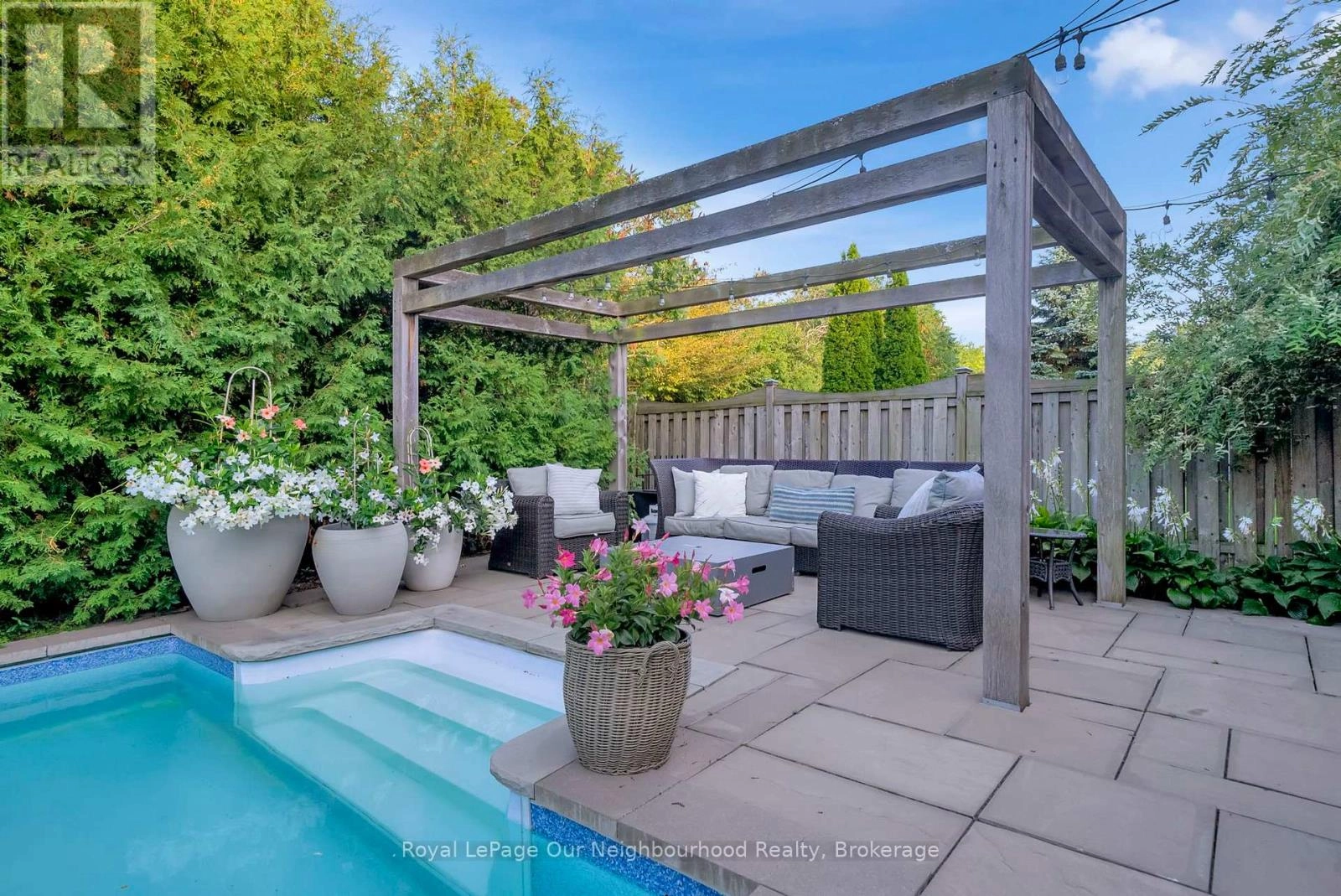106 Hoile Drive N Ajax, Ontario L1Z 1N5
$1,575,000
Welcome to this stunning 3488 sq ft residence ideally located near the lake and backing onto lush green space for exceptional privacy and tranquility. This 4-bedroom, 5-bathroom home offers a rare blend of elegance, comfort, and resort-style living. Step into the grand two-storey family room, flooded with natural light and perfect for both relaxing and entertaining. The recently renovated bathrooms feature spa-like finishes, elevating everyday routines into indulgent experiences. Enjoy seamless indoor-outdoor living with a beautifully landscaped backyard retreat, complete with an inground pool and mature greenery. The finished basement adds versatile space for a home theatre, gym, or guest suite. Additional highlights include: -Modern kitchen with premium finishes -Spacious primary suite with luxurious ensuite and a large balcony -Private backyard with no rear neighbours -Close proximity to lakefront trails and parks. This exceptional property offers the perfect balance of sophistication and serenity, ideal for families or discerning buyers seeking a turnkey home in a coveted location. (id:59743)
Property Details
| MLS® Number | E12396299 |
| Property Type | Single Family |
| Community Name | South East |
| Equipment Type | None |
| Features | Wooded Area, Flat Site, Carpet Free, Gazebo |
| Parking Space Total | 4 |
| Pool Type | Inground Pool |
| Rental Equipment Type | None |
| Structure | Porch |
| View Type | Lake View |
Building
| Bathroom Total | 5 |
| Bedrooms Above Ground | 4 |
| Bedrooms Total | 4 |
| Age | 16 To 30 Years |
| Amenities | Fireplace(s) |
| Appliances | Central Vacuum, Water Heater - Tankless, Water Heater, Dishwasher, Dryer, Hood Fan, Microwave, Stove, Washer, Window Coverings, Refrigerator |
| Basement Development | Finished |
| Basement Type | N/a (finished) |
| Construction Style Attachment | Detached |
| Cooling Type | Central Air Conditioning |
| Exterior Finish | Vinyl Siding, Brick |
| Fire Protection | Smoke Detectors |
| Fireplace Present | Yes |
| Fireplace Total | 2 |
| Flooring Type | Hardwood, Vinyl |
| Foundation Type | Concrete |
| Half Bath Total | 2 |
| Heating Fuel | Natural Gas |
| Heating Type | Forced Air |
| Stories Total | 2 |
| Size Interior | 3,000 - 3,500 Ft2 |
| Type | House |
| Utility Water | Municipal Water |
Parking
| Attached Garage | |
| Garage |
Land
| Access Type | Public Road |
| Acreage | No |
| Fence Type | Fenced Yard |
| Landscape Features | Landscaped |
| Sewer | Sanitary Sewer |
| Size Depth | 95 Ft ,10 In |
| Size Frontage | 56 Ft ,1 In |
| Size Irregular | 56.1 X 95.9 Ft |
| Size Total Text | 56.1 X 95.9 Ft|under 1/2 Acre |
| Surface Water | Lake/pond |
| Zoning Description | Residential |
Rooms
| Level | Type | Length | Width | Dimensions |
|---|---|---|---|---|
| Second Level | Laundry Room | 2.65 m | 2.37 m | 2.65 m x 2.37 m |
| Second Level | Primary Bedroom | 5.88 m | 5.81 m | 5.88 m x 5.81 m |
| Second Level | Bedroom 2 | 4.64 m | 3.75 m | 4.64 m x 3.75 m |
| Second Level | Bedroom 3 | 3.79 m | 4.58 m | 3.79 m x 4.58 m |
| Second Level | Bedroom 4 | 4.39 m | 3.61 m | 4.39 m x 3.61 m |
| Basement | Recreational, Games Room | 13.46 m | 9.61 m | 13.46 m x 9.61 m |
| Basement | Workshop | 5.08 m | 3.48 m | 5.08 m x 3.48 m |
| Basement | Other | 3.67 m | 6.91 m | 3.67 m x 6.91 m |
| Basement | Other | 2.83 m | 3.21 m | 2.83 m x 3.21 m |
| Main Level | Family Room | 5.59 m | 4.41 m | 5.59 m x 4.41 m |
| Main Level | Kitchen | 4.79 m | 3.97 m | 4.79 m x 3.97 m |
| Main Level | Eating Area | 3.52 m | 3.97 m | 3.52 m x 3.97 m |
| Main Level | Dining Room | 3.86 m | 4.48 m | 3.86 m x 4.48 m |
| Main Level | Living Room | 3.76 m | 4.22 m | 3.76 m x 4.22 m |
| Main Level | Office | 3.06 m | 3.7 m | 3.06 m x 3.7 m |
Utilities
| Cable | Installed |
| Electricity | Installed |
| Sewer | Installed |
https://www.realtor.ca/real-estate/28847015/106-hoile-drive-n-ajax-south-east-south-east
Salesperson
(905) 723-5353

286 King St W Unit: 101
Oshawa, Ontario L1J 2J9
(905) 723-5353
(905) 723-5357
www.onri.ca/
Contact Us
Contact us for more information
















































