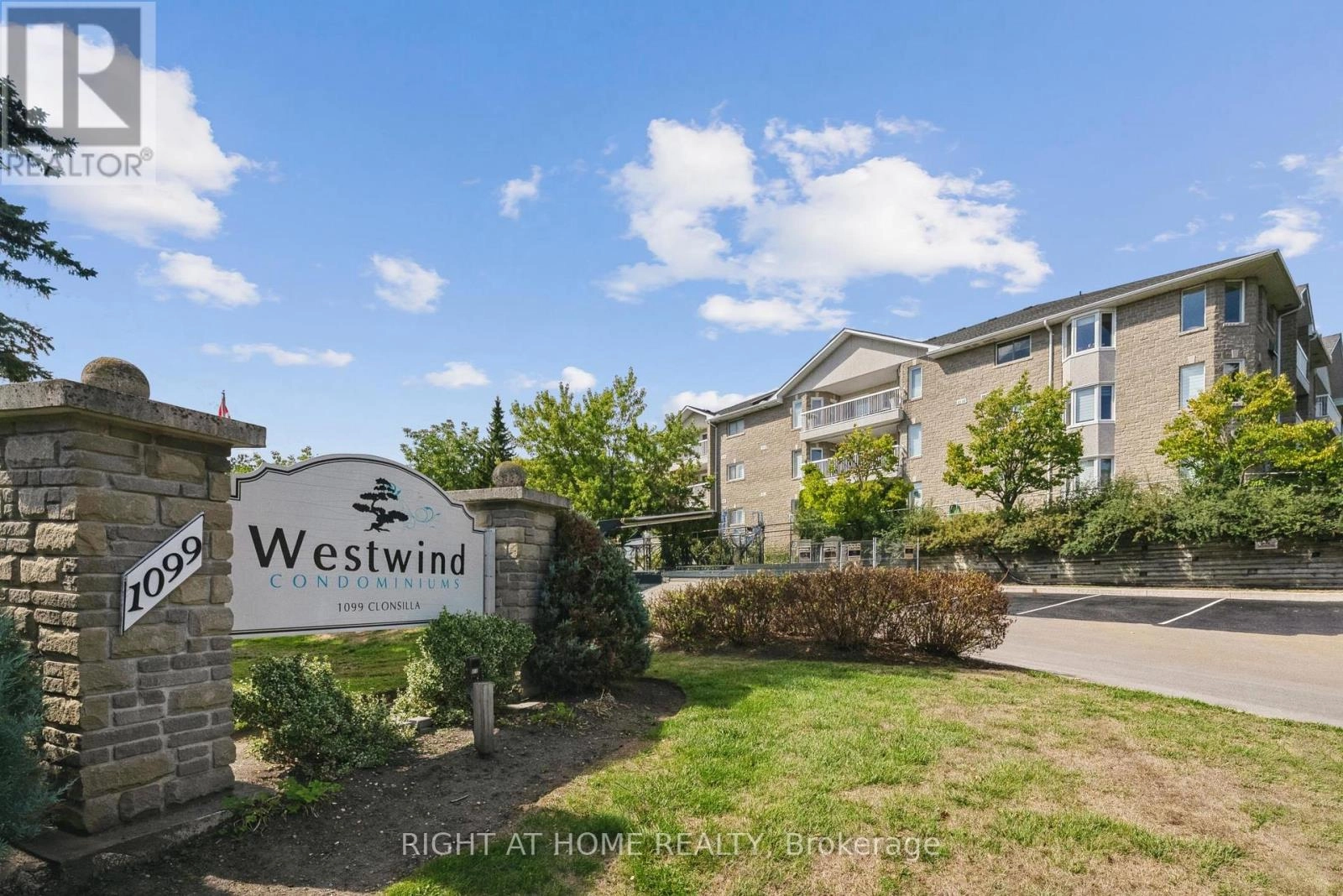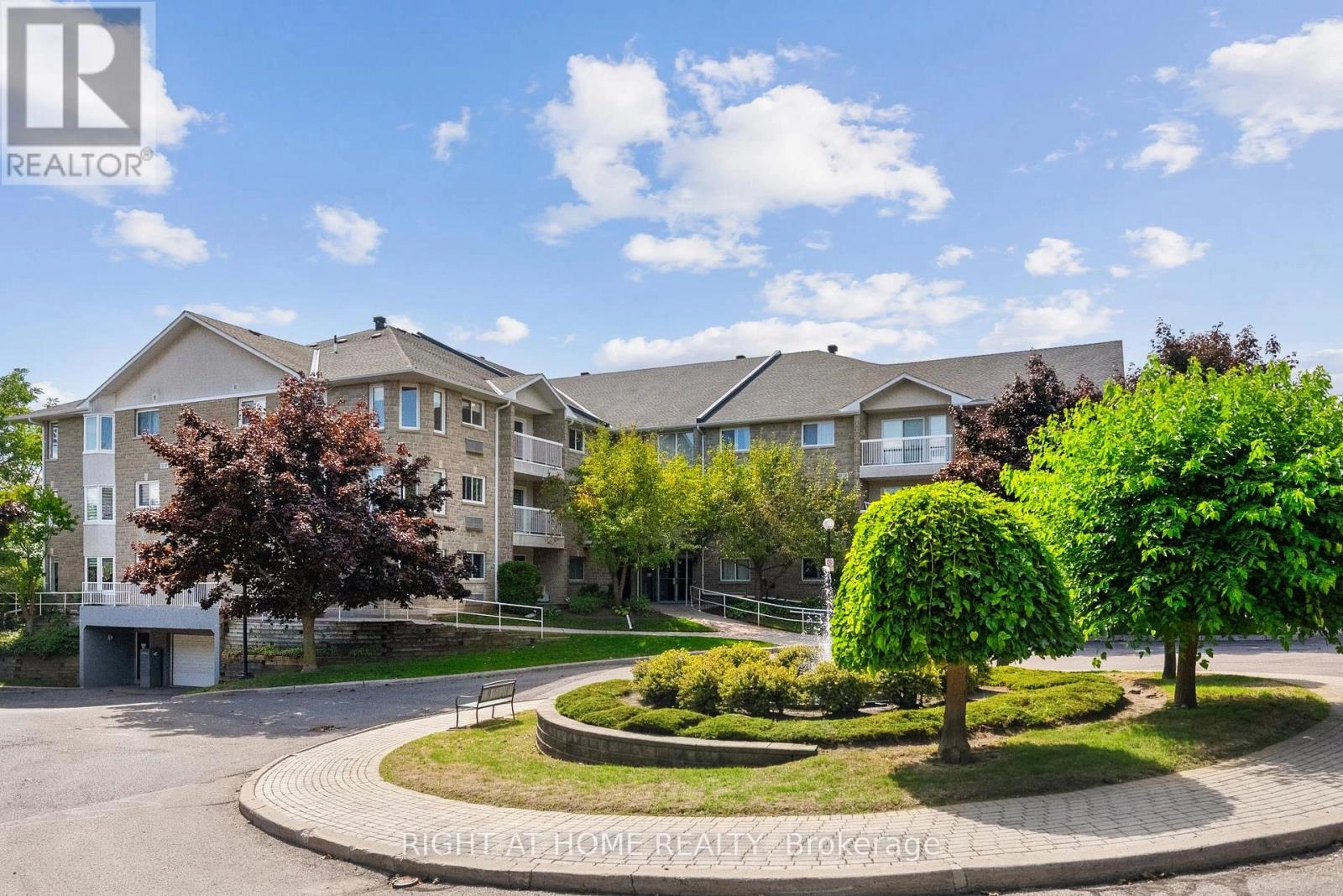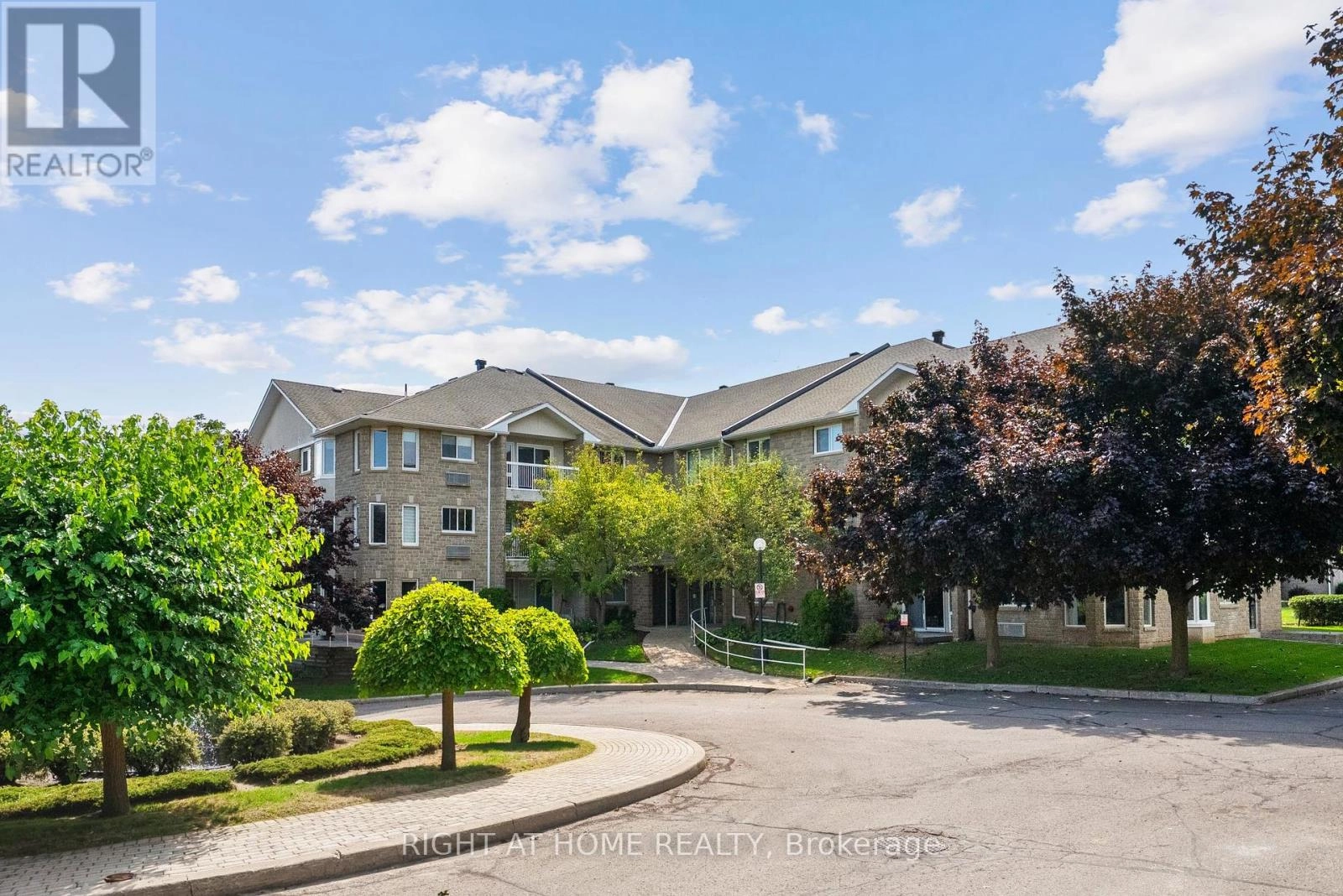122b - 1099 Clonsilla Avenue Peterborough, Ontario K9J 8L8
$559,900Maintenance, Water, Parking, Insurance, Common Area Maintenance
$550.28 Monthly
Maintenance, Water, Parking, Insurance, Common Area Maintenance
$550.28 MonthlyThis lovely ground floor condo is 1335 sf and shows beautifully Located in prestigious WestWind condo complex close to shopping, restaurants, banks, pharmacies, parkland and hospital. 2 bedrooms, 2 bathrooms . Walkouts from living area as well as Primary bedroom to large south facing composite deck, The kitchen has quartz countertops and tiled backsplash . Primary bedroom has a door leading to the deck, a 4 pc ensuite and a walk-in closet. Hard surface flooring throughout the entire unit. Hydro/Heat $119 month Water Heater $15 month.. Well cared for complex that includes exercise room (Bldg A), Card Room (Bldg B) and party room and library (BLdg C). Large storage locker is conveniently located directly across the hall from the unit. This condo will not disappoint!! (id:59743)
Property Details
| MLS® Number | X12396405 |
| Property Type | Single Family |
| Community Name | Otonabee Ward 1 |
| Amenities Near By | Hospital, Park |
| Community Features | Pet Restrictions |
| Equipment Type | Water Heater |
| Features | Conservation/green Belt, Carpet Free |
| Parking Space Total | 1 |
| Rental Equipment Type | Water Heater |
| Structure | Deck |
Building
| Bathroom Total | 2 |
| Bedrooms Above Ground | 2 |
| Bedrooms Total | 2 |
| Amenities | Exercise Centre, Party Room, Visitor Parking, Storage - Locker |
| Appliances | Dryer, Freezer, Stove, Washer, Window Coverings, Refrigerator |
| Cooling Type | Central Air Conditioning |
| Exterior Finish | Brick, Stone |
| Fire Protection | Security System |
| Foundation Type | Concrete |
| Heating Fuel | Electric |
| Heating Type | Forced Air |
| Size Interior | 1,200 - 1,399 Ft2 |
| Type | Apartment |
Parking
| Underground | |
| Garage |
Land
| Acreage | No |
| Land Amenities | Hospital, Park |
| Zoning Description | Residential |
Rooms
| Level | Type | Length | Width | Dimensions |
|---|---|---|---|---|
| Main Level | Living Room | 5.67 m | 2.95 m | 5.67 m x 2.95 m |
| Main Level | Dining Room | 5.51 m | 3.77 m | 5.51 m x 3.77 m |
| Main Level | Kitchen | 3.72 m | 3.55 m | 3.72 m x 3.55 m |
| Main Level | Primary Bedroom | 7.93 m | 4.1 m | 7.93 m x 4.1 m |
| Main Level | Bedroom 2 | 4.59 m | 2.99 m | 4.59 m x 2.99 m |
| Main Level | Laundry Room | 2.43 m | 1.73 m | 2.43 m x 1.73 m |
237 Queen Street
Port Perry, Ontario L9L 1B9
(905) 985-8558
Contact Us
Contact us for more information








































