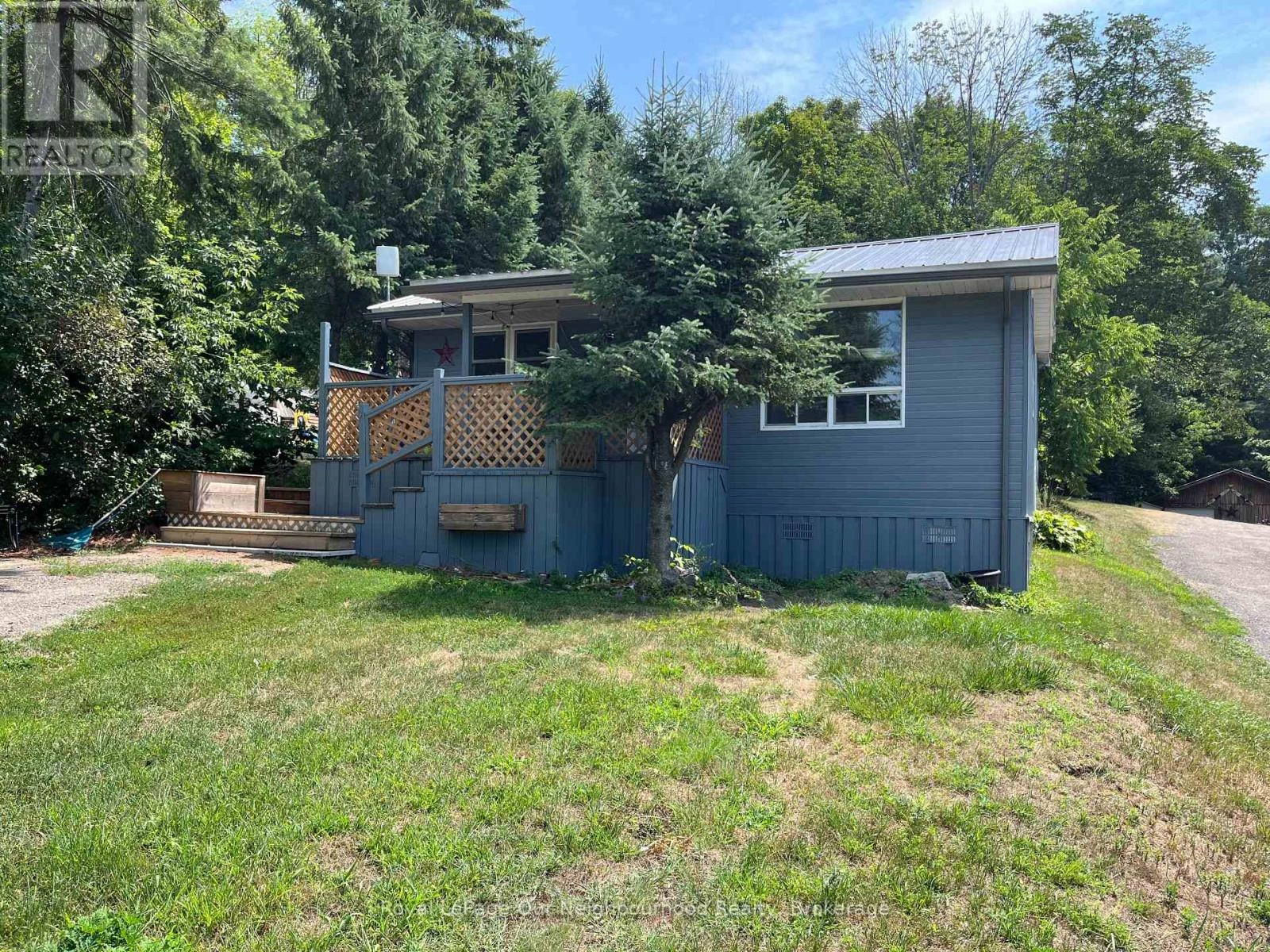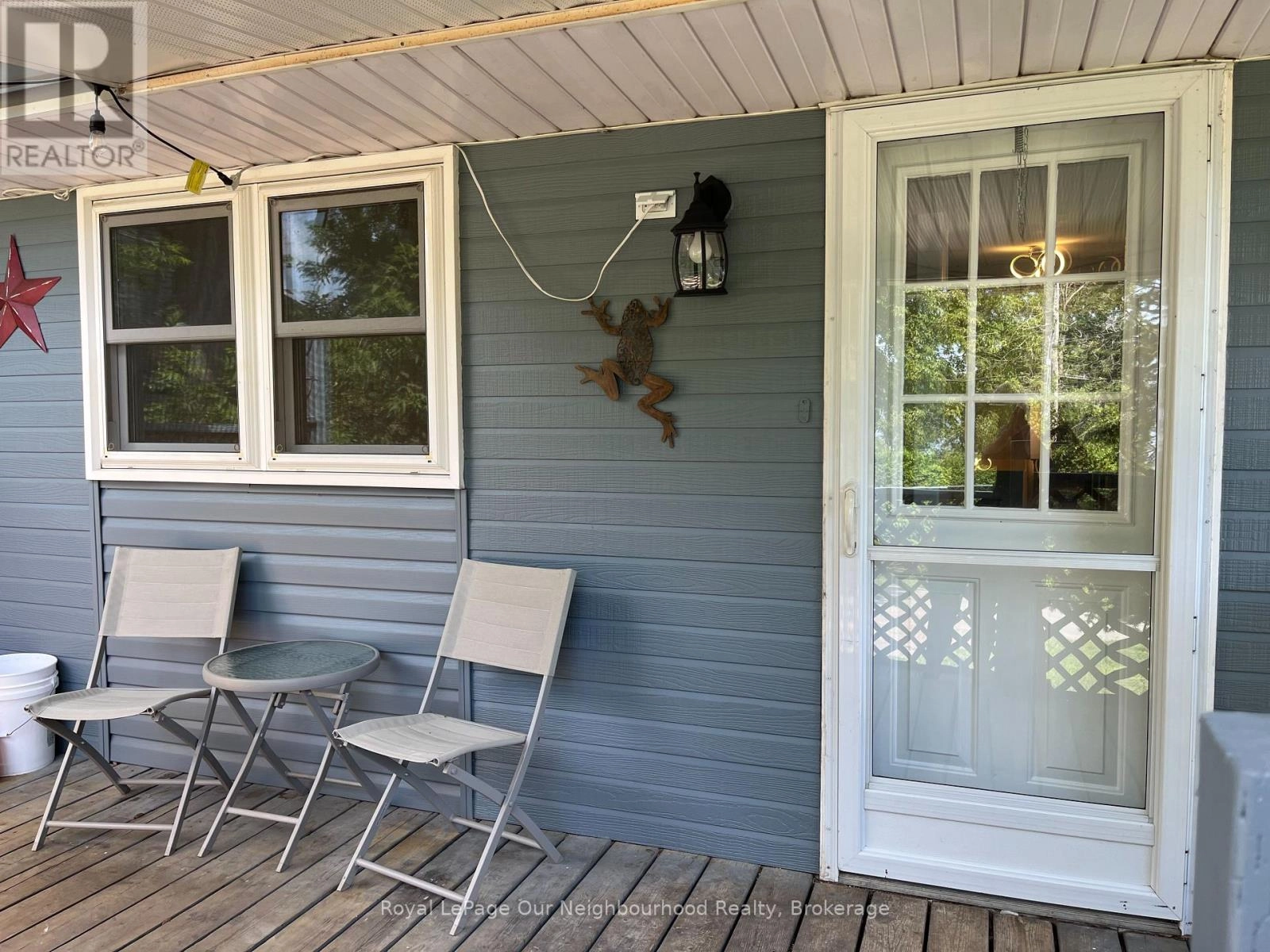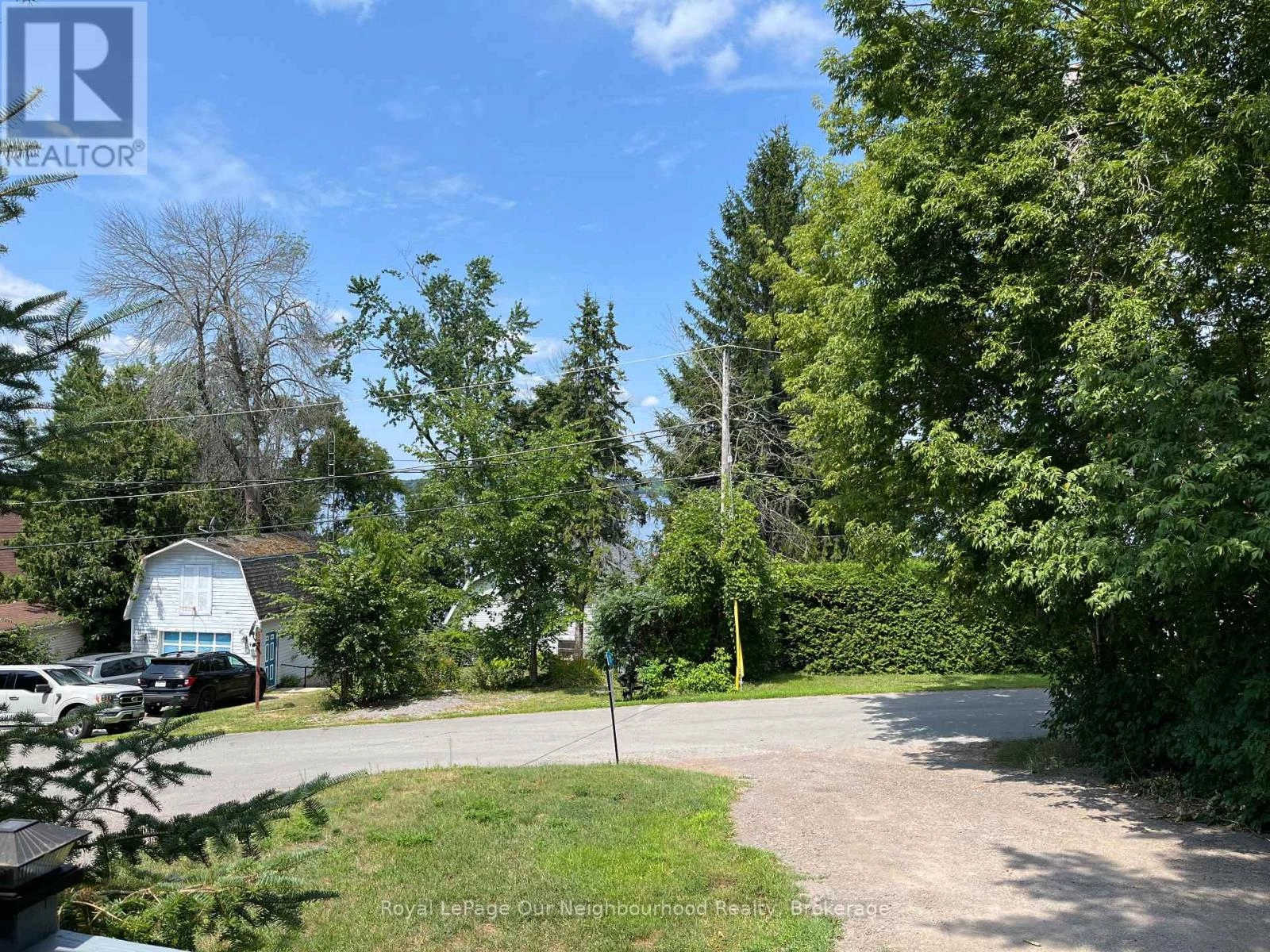72 Lakeshore Road Marmora And Lake, Ontario K0K 2M0
4 Bedroom
2 Bathroom
700 - 1,100 ft2
Fireplace
Wall Unit
Heat Pump
$2,200 Monthly
FOR LEASE: 4 Bedroom home with Deeded access to Crowe Lake. This Backsplit home features a galley kitchen, separate dining area and nice living room. The large primary bedroom has a 2-pc en-suite, there are 2 more bedrooms on the 2nd level and the 4th bed is located downstairs. The substantial family room on the lower level has a cozy propane fireplace and the main bath has been completely renovated. (id:59743)
Property Details
| MLS® Number | X12400815 |
| Property Type | Single Family |
| Community Name | Lake Ward |
| Amenities Near By | Beach, Place Of Worship |
| Community Features | Community Centre, School Bus |
| Equipment Type | Propane Tank |
| Features | Carpet Free |
| Parking Space Total | 2 |
| Rental Equipment Type | Propane Tank |
| Structure | Deck |
| View Type | Lake View, View Of Water |
Building
| Bathroom Total | 2 |
| Bedrooms Above Ground | 4 |
| Bedrooms Total | 4 |
| Amenities | Fireplace(s), Separate Heating Controls |
| Appliances | Dishwasher, Dryer, Stove, Washer, Refrigerator |
| Basement Development | Partially Finished |
| Basement Type | Partial (partially Finished) |
| Construction Style Attachment | Detached |
| Construction Style Split Level | Backsplit |
| Cooling Type | Wall Unit |
| Exterior Finish | Vinyl Siding |
| Fireplace Present | Yes |
| Fireplace Total | 1 |
| Foundation Type | Block |
| Half Bath Total | 1 |
| Heating Fuel | Electric |
| Heating Type | Heat Pump |
| Size Interior | 700 - 1,100 Ft2 |
| Type | House |
| Utility Water | Drilled Well |
Parking
| No Garage |
Land
| Acreage | No |
| Land Amenities | Beach, Place Of Worship |
| Sewer | Septic System |
Rooms
| Level | Type | Length | Width | Dimensions |
|---|---|---|---|---|
| Second Level | Primary Bedroom | 4.24 m | 3.49 m | 4.24 m x 3.49 m |
| Second Level | Bedroom 2 | 3.62 m | 3.49 m | 3.62 m x 3.49 m |
| Second Level | Bedroom 3 | 3.07 m | 3.61 m | 3.07 m x 3.61 m |
| Lower Level | Utility Room | 2.87 m | 2.79 m | 2.87 m x 2.79 m |
| Lower Level | Bedroom 4 | 3.69 m | 3.74 m | 3.69 m x 3.74 m |
| Lower Level | Family Room | 7.83 m | 3.72 m | 7.83 m x 3.72 m |
| Main Level | Kitchen | 3.47 m | 2.44 m | 3.47 m x 2.44 m |
| Main Level | Dining Room | 3.59 m | 2.68 m | 3.59 m x 2.68 m |
| Main Level | Living Room | 4.6 m | 5.23 m | 4.6 m x 5.23 m |
| Main Level | Foyer | 5.23 m | 1.3 m | 5.23 m x 1.3 m |
| Main Level | Laundry Room | 2.89 m | 1.3 m | 2.89 m x 1.3 m |
Utilities
| Electricity | Installed |
https://www.realtor.ca/real-estate/28856447/72-lakeshore-road-marmora-and-lake-lake-ward-lake-ward
MICHELLE DAWN COVERT
Salesperson
(905) 373-7272
Salesperson
(905) 373-7272

Contact Us
Contact us for more information































