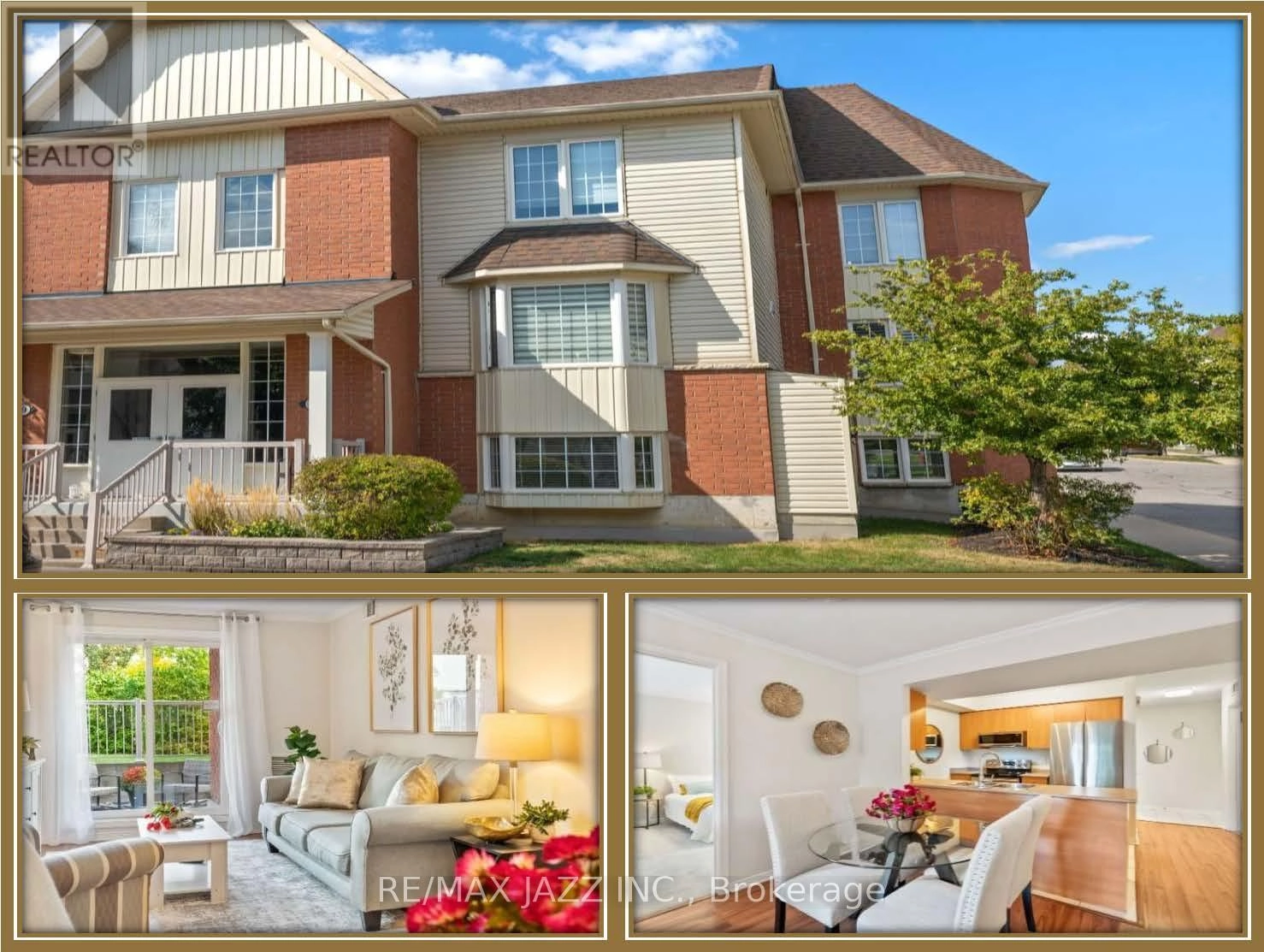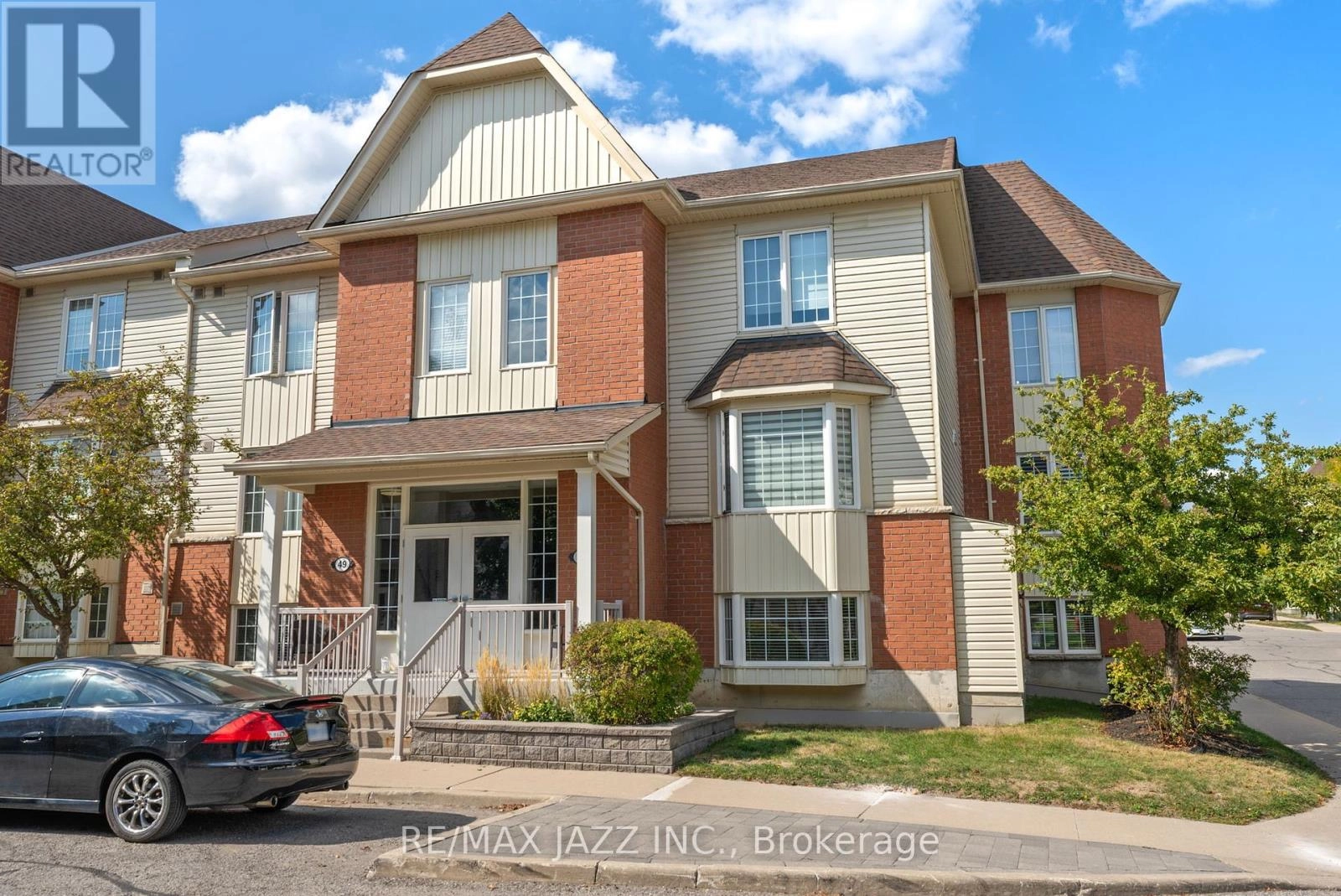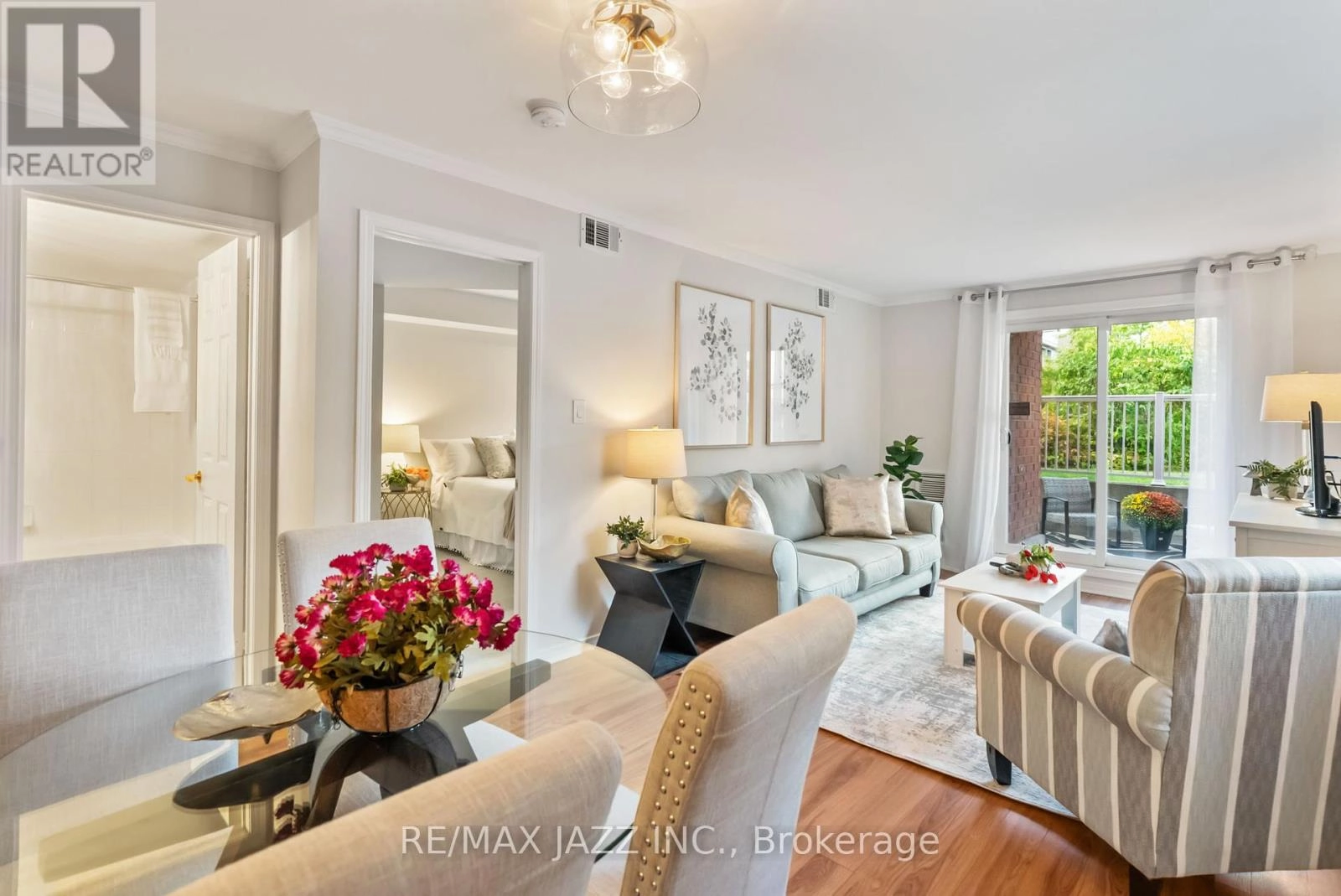1 - 51 Petra Way Whitby, Ontario L1R 0A8
$630,000Maintenance, Insurance, Parking, Water, Common Area Maintenance
$409.21 Monthly
Maintenance, Insurance, Parking, Water, Common Area Maintenance
$409.21 MonthlyWelcome to this beautiful, bright and spacious 3-bedroom, 2-bath one level condo townhouse perfectly situated on the first floor for easy access and convenience. Featuring an open-concept layout with a modern kitchen, new stainless-steel appliances (fridge-2025, b/in microwave range hood -2025), new electrical light fixtures and a seamless flow into the dining and living areas, this condo is designed for both comfort and functionality. Step out to your private patio and enjoy a blend of indoor-outdoor living. The residence includes 2 parking spaces and a great size storage locker ( 8ft by 8 ft). Three well-sized and bright bedrooms provide space for family, guests or home office. En-suite laundry room add functional practicality. Located in a well-managed, low traffic community close to schools, shopping, parks, and transit, this move-in ready condo is an excellent opportunity for families, professionals, or downsizers seeking low-maintenance living without compromise. (id:59743)
Open House
This property has open houses!
2:00 pm
Ends at:4:00 pm
Property Details
| MLS® Number | E12400783 |
| Property Type | Single Family |
| Community Name | Pringle Creek |
| Amenities Near By | Public Transit, Place Of Worship, Schools |
| Community Features | Pet Restrictions |
| Equipment Type | Water Heater |
| Features | In Suite Laundry |
| Parking Space Total | 2 |
| Rental Equipment Type | Water Heater |
| Structure | Patio(s) |
Building
| Bathroom Total | 2 |
| Bedrooms Above Ground | 3 |
| Bedrooms Total | 3 |
| Amenities | Visitor Parking, Storage - Locker |
| Appliances | Dishwasher, Dryer, Microwave, Stove, Washer, Refrigerator |
| Cooling Type | Central Air Conditioning |
| Exterior Finish | Brick, Vinyl Siding |
| Flooring Type | Laminate, Tile, Carpeted |
| Half Bath Total | 1 |
| Heating Fuel | Natural Gas |
| Heating Type | Forced Air |
| Size Interior | 1,000 - 1,199 Ft2 |
| Type | Apartment |
Parking
| Underground | |
| Garage |
Land
| Acreage | No |
| Land Amenities | Public Transit, Place Of Worship, Schools |
| Landscape Features | Landscaped |
Rooms
| Level | Type | Length | Width | Dimensions |
|---|---|---|---|---|
| Main Level | Living Room | 6.2 m | 3 m | 6.2 m x 3 m |
| Main Level | Dining Room | 6.2 m | 3 m | 6.2 m x 3 m |
| Main Level | Kitchen | 2.45 m | 3.55 m | 2.45 m x 3.55 m |
| Main Level | Primary Bedroom | 6.25 m | 3.3 m | 6.25 m x 3.3 m |
| Main Level | Bedroom 2 | 3.88 m | 3.46 m | 3.88 m x 3.46 m |
| Main Level | Bedroom 3 | 3.82 m | 3.8 m | 3.82 m x 3.8 m |
https://www.realtor.ca/real-estate/28856415/1-51-petra-way-whitby-pringle-creek-pringle-creek

21 Drew Street
Oshawa, Ontario L1H 4Z7
(905) 728-1600
(905) 436-1745
Contact Us
Contact us for more information















































