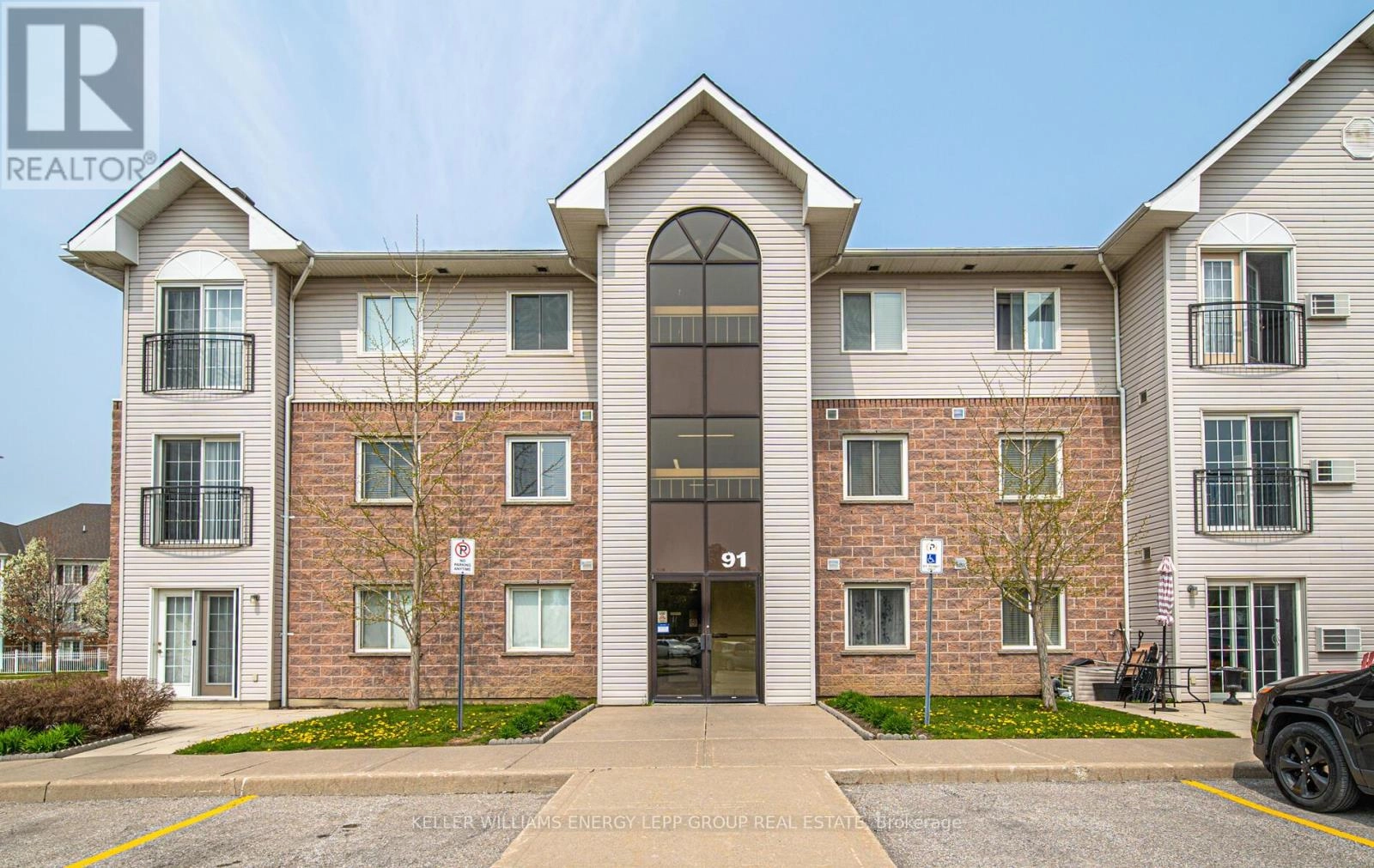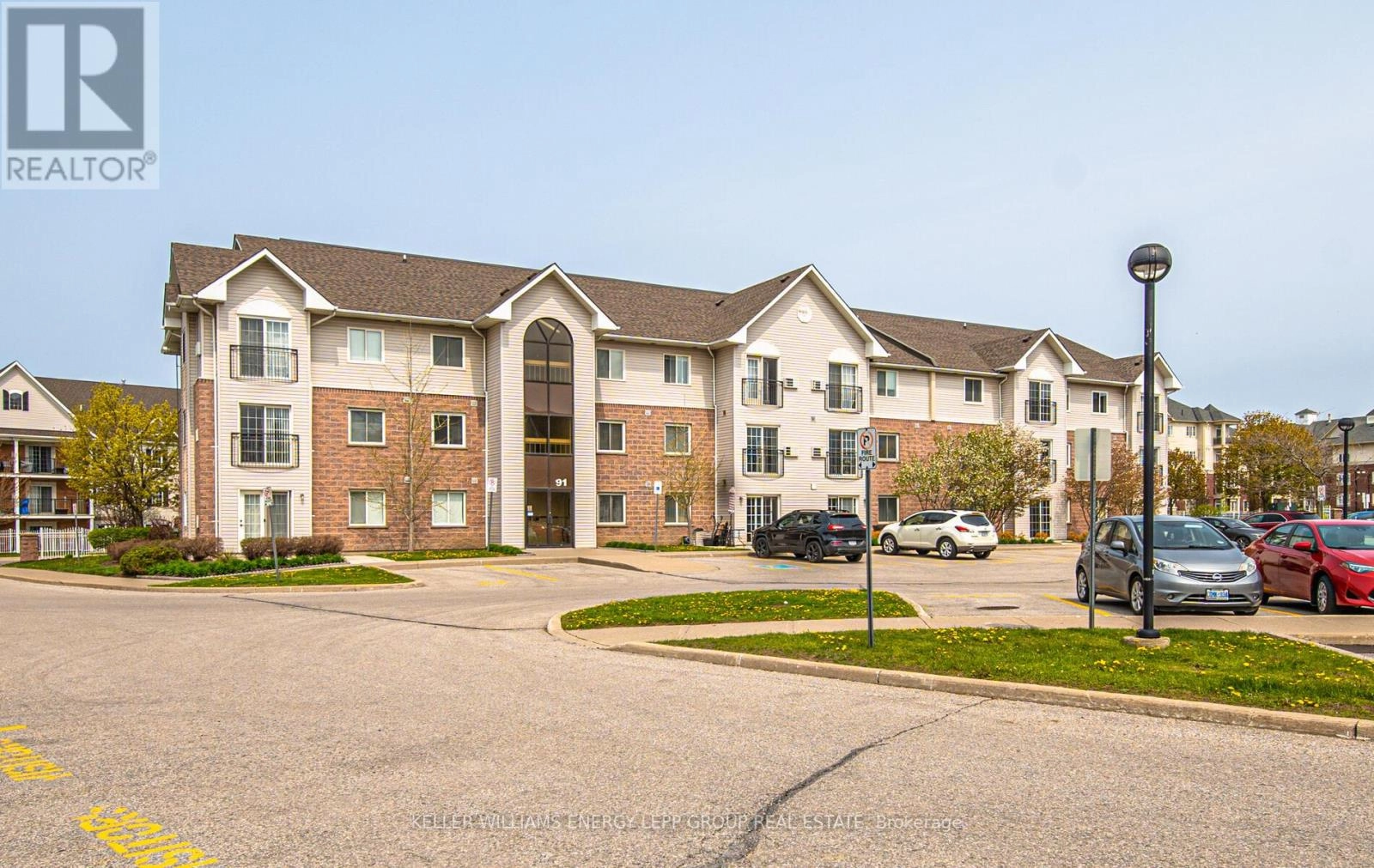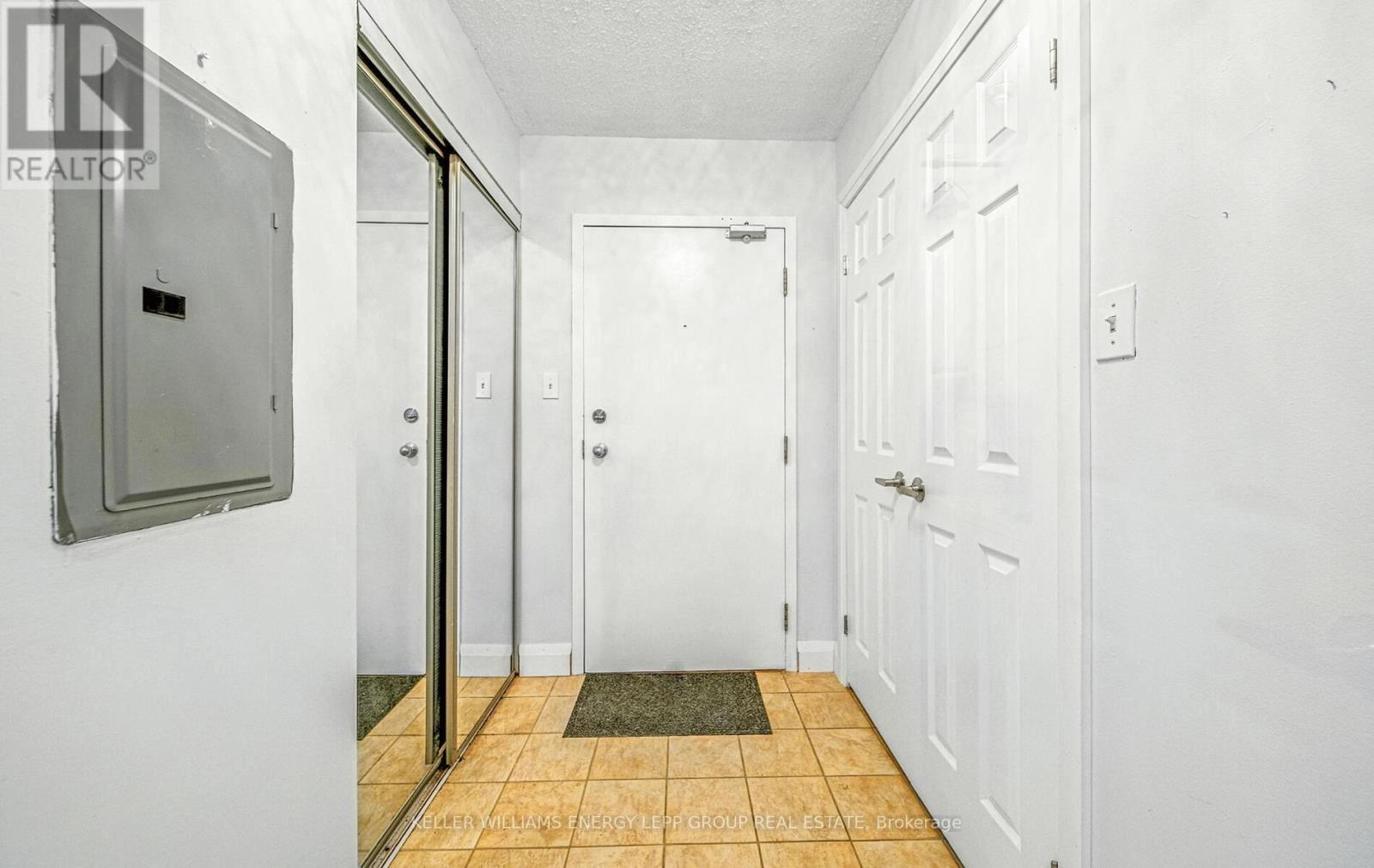301 - 91 Aspen Springs Drive Clarington, Ontario L1C 5J9
$430,000Maintenance, Common Area Maintenance, Insurance, Parking, Cable TV
$465.19 Monthly
Maintenance, Common Area Maintenance, Insurance, Parking, Cable TV
$465.19 MonthlyBright and beautifully renovated south-facing corner unit in the heart of Bowmanville. This stunning 2-bedroom home offers rare privacy with no neighbours above and showcases a stylish open-concept layout. The kitchen features a centre island with bar seating, flowing seamlessly into a spacious living area with a Juliet balcony to enjoy the outdoor breeze. Renovated in October 2024, the home boasts a brand-new kitchen, bathroom, flooring, baseboards, and fresh paint, complemented by modern finishes and hardwood laminate flooring. The primary bedroom includes a walk-in closet, adding both function and luxury. Perfectly situated in a prime location with easy access to the 401, schools, parks, shopping, and public transit. (id:59743)
Property Details
| MLS® Number | E12384214 |
| Property Type | Single Family |
| Community Name | Bowmanville |
| Community Features | Pet Restrictions |
| Equipment Type | Water Heater |
| Features | Level Lot, Balcony, Carpet Free |
| Parking Space Total | 1 |
| Rental Equipment Type | Water Heater |
Building
| Bathroom Total | 1 |
| Bedrooms Above Ground | 2 |
| Bedrooms Total | 2 |
| Appliances | Dishwasher, Dryer, Hood Fan, Stove, Refrigerator |
| Cooling Type | Window Air Conditioner |
| Exterior Finish | Brick |
| Flooring Type | Laminate |
| Heating Fuel | Electric |
| Heating Type | Baseboard Heaters |
| Size Interior | 700 - 799 Ft2 |
| Type | Apartment |
Parking
| No Garage |
Land
| Acreage | No |
Rooms
| Level | Type | Length | Width | Dimensions |
|---|---|---|---|---|
| Main Level | Living Room | 4.21 m | 3.61 m | 4.21 m x 3.61 m |
| Main Level | Kitchen | 3.04 m | 4.01 m | 3.04 m x 4.01 m |
| Main Level | Primary Bedroom | 3.61 m | 3.04 m | 3.61 m x 3.04 m |
| Main Level | Bedroom 2 | 3.61 m | 2.7 m | 3.61 m x 2.7 m |

Salesperson
(905) 428-8100
Contact Us
Contact us for more information





















