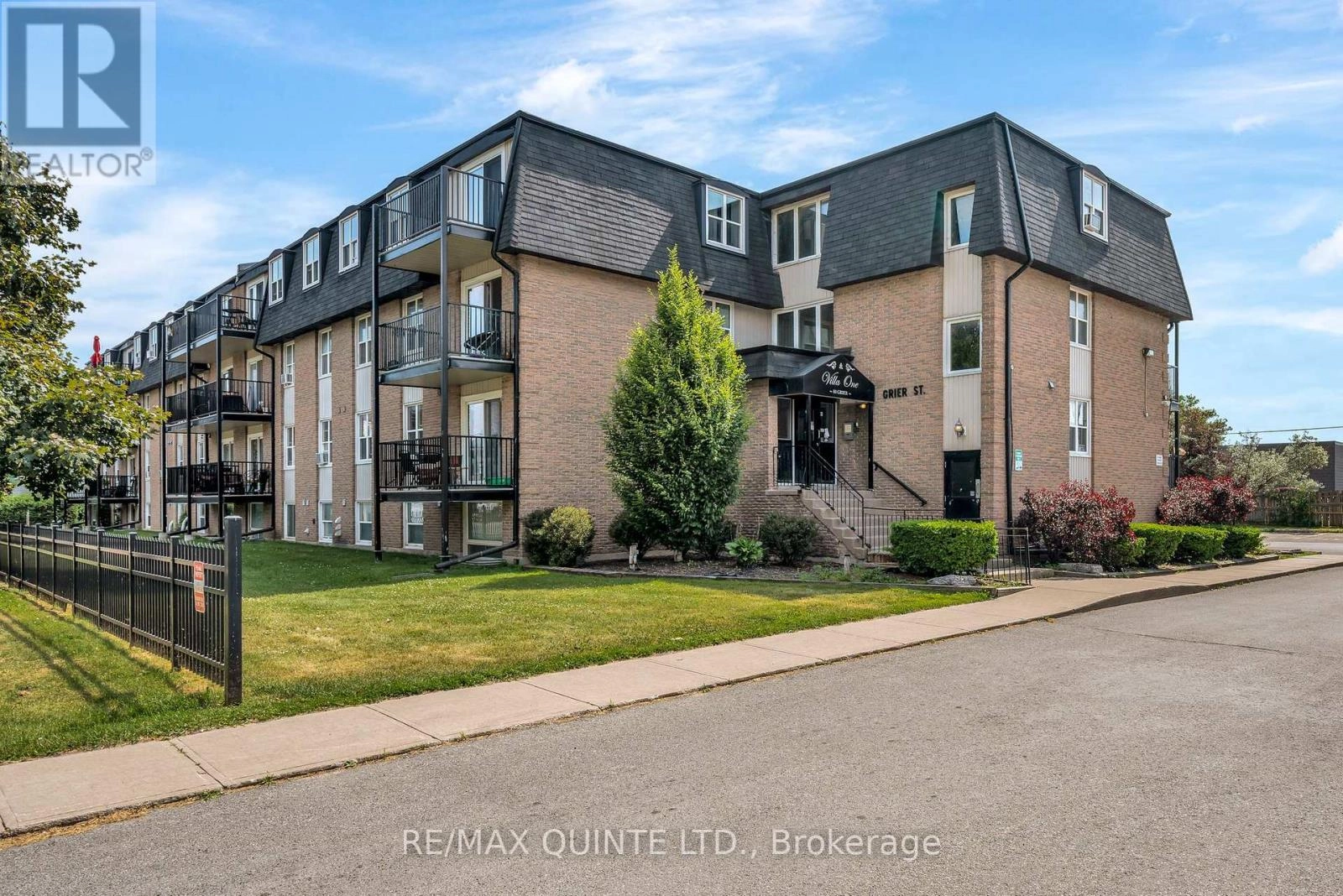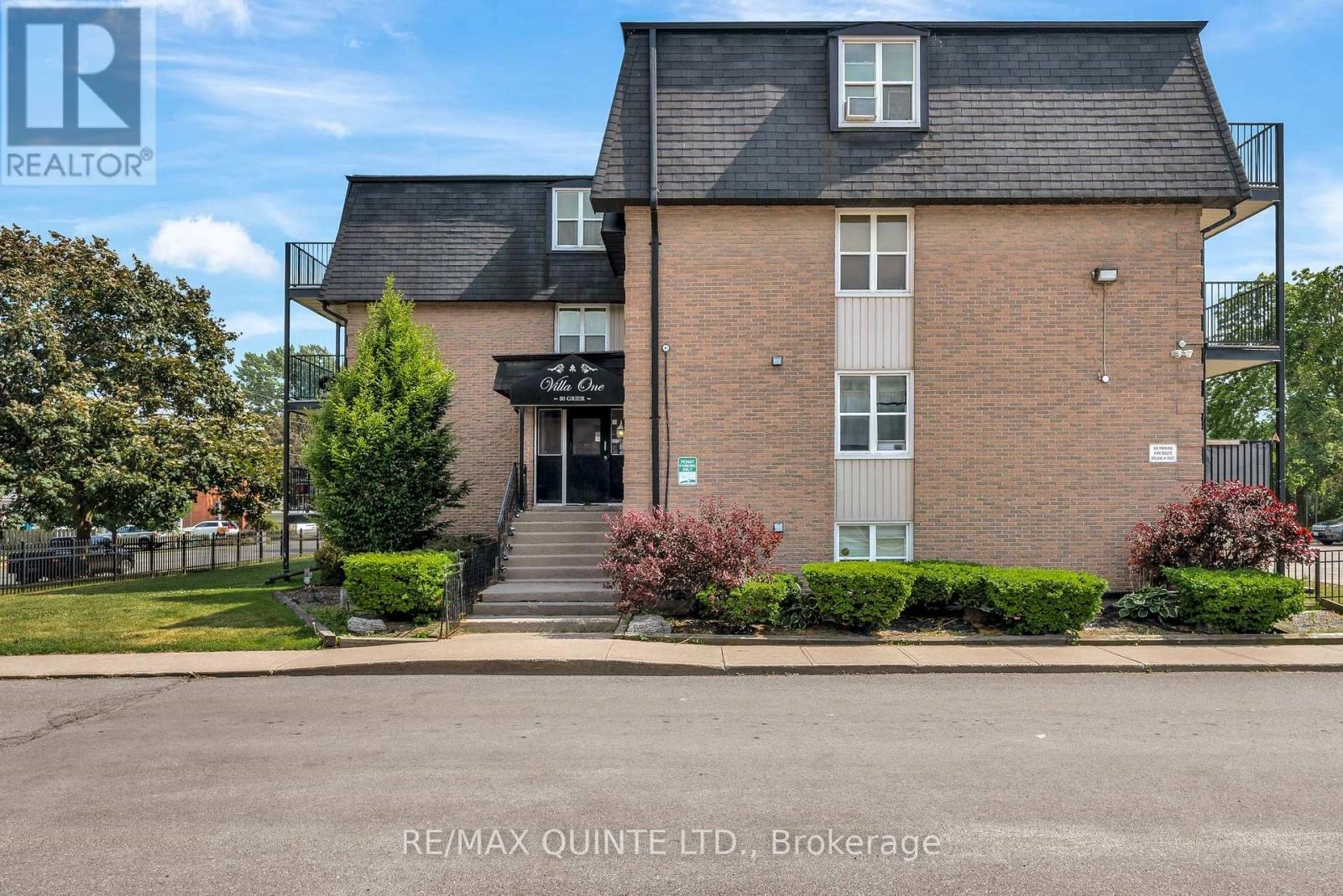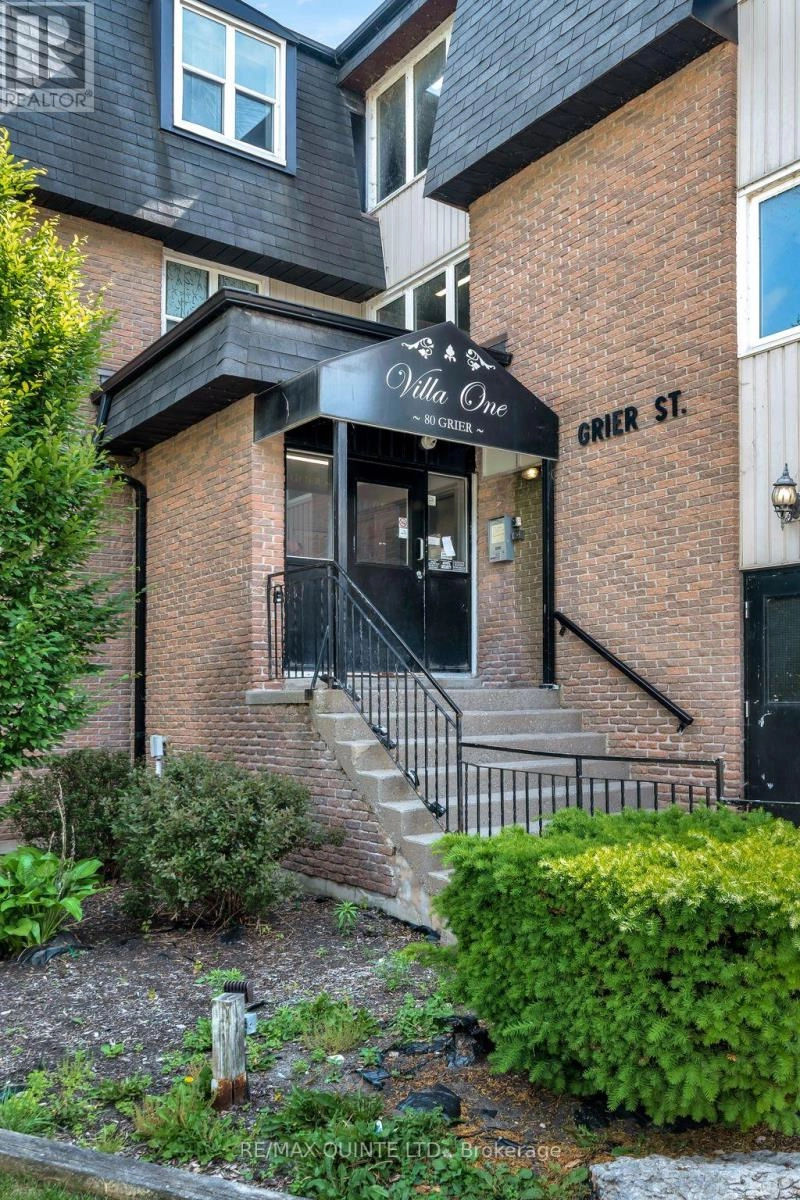103 - 80 Grier Street Belleville, Ontario K8P 3A3
$243,900Maintenance, Water, Insurance
$402.85 Monthly
Maintenance, Water, Insurance
$402.85 MonthlyMove-In Ready Ground-Floor Gem! Discover this beautifully maintained 2-bedroom, 1-bath condo that blends modern updates with effortless convenience. Step inside to a bright, open-concept living and dining area enhanced by updated laminate flooring and elegant custom built-in cabinetry, perfect for both style and storage. The renovated bathroom and stylish kitchen upgrades add a fresh, contemporary feel, while brand-new carpeting throughout the bedrooms brings warmth and comfort. Large windows fill the space with natural light, creating an inviting, airy atmosphere that feels even more spacious than expected. Located on the ground floor, this home offers easy access with minimal stairs and a lifestyle of true maintenance-free living. Just a short walk to grocery stores, pharmacies, and public transit, you'll have everything you need right at your doorstep. Laundry facilities and your own private locker are conveniently located on the lower level of the building. Don't miss the chance to call this bright, charming, and move-in ready condo your new home! (id:59743)
Property Details
| MLS® Number | X12403527 |
| Property Type | Single Family |
| Community Name | Belleville Ward |
| Amenities Near By | Public Transit |
| Community Features | Pet Restrictions |
| Features | Laundry- Coin Operated |
| Parking Space Total | 1 |
Building
| Bathroom Total | 1 |
| Bedrooms Above Ground | 2 |
| Bedrooms Total | 2 |
| Age | 31 To 50 Years |
| Amenities | Visitor Parking, Storage - Locker |
| Appliances | Microwave, Hood Fan, Stove, Refrigerator |
| Exterior Finish | Brick |
| Foundation Type | Concrete |
| Heating Fuel | Electric |
| Heating Type | Baseboard Heaters |
| Size Interior | 700 - 799 Ft2 |
| Type | Apartment |
Parking
| No Garage |
Land
| Acreage | No |
| Land Amenities | Public Transit |
| Landscape Features | Landscaped |
| Zoning Description | Residential |
Rooms
| Level | Type | Length | Width | Dimensions |
|---|---|---|---|---|
| Main Level | Living Room | 3.36 m | 3.27 m | 3.36 m x 3.27 m |
| Main Level | Dining Room | 3.13 m | 3.63 m | 3.13 m x 3.63 m |
| Main Level | Kitchen | 2.1 m | 1.91 m | 2.1 m x 1.91 m |
| Main Level | Primary Bedroom | 3.27 m | 3.73 m | 3.27 m x 3.73 m |
| Main Level | Bedroom 2 | 2.64 m | 4.52 m | 2.64 m x 4.52 m |
| Main Level | Bathroom | 2.31 m | 1.52 m | 2.31 m x 1.52 m |

Broker
(613) 969-9907

Contact Us
Contact us for more information
























