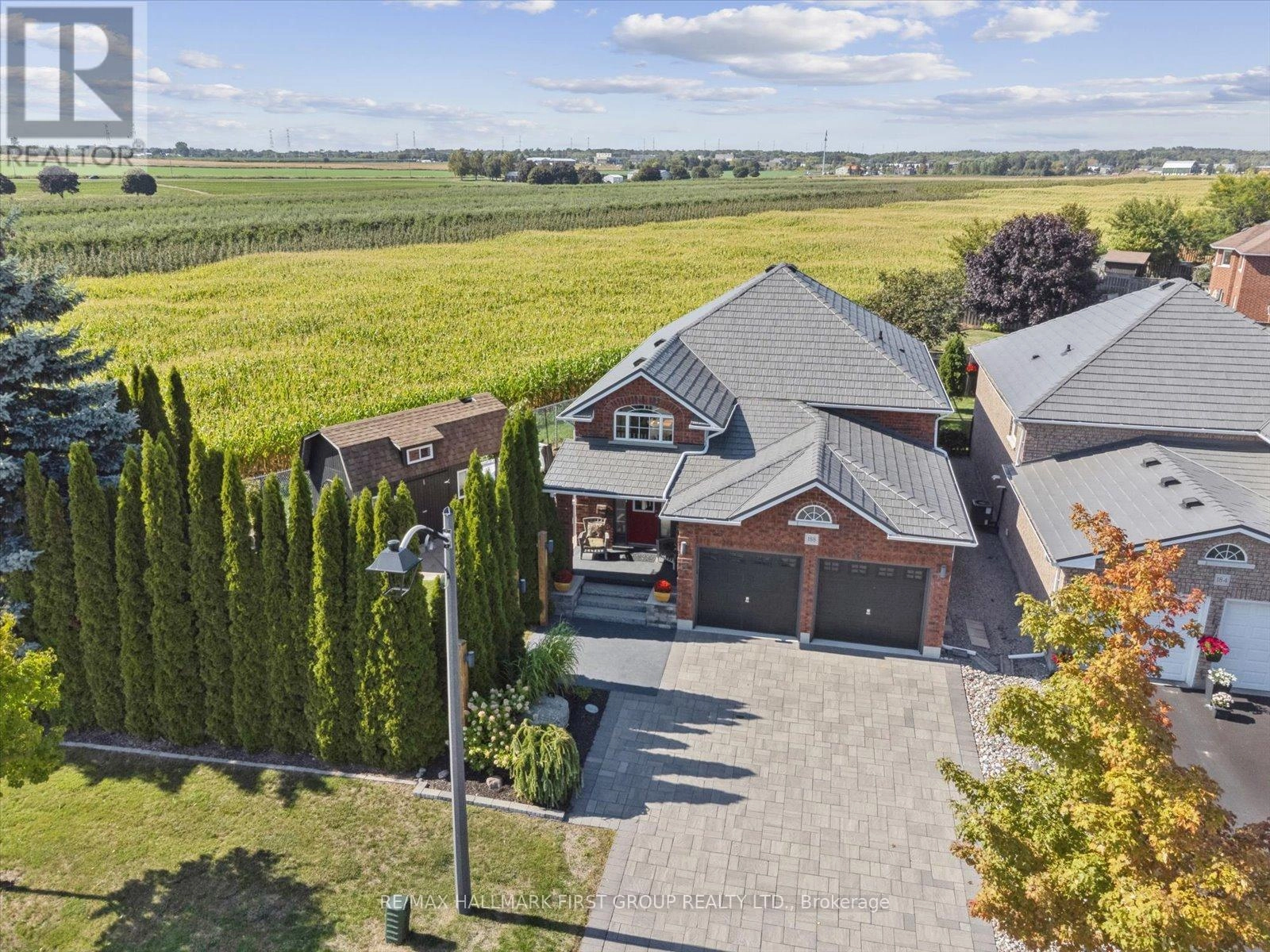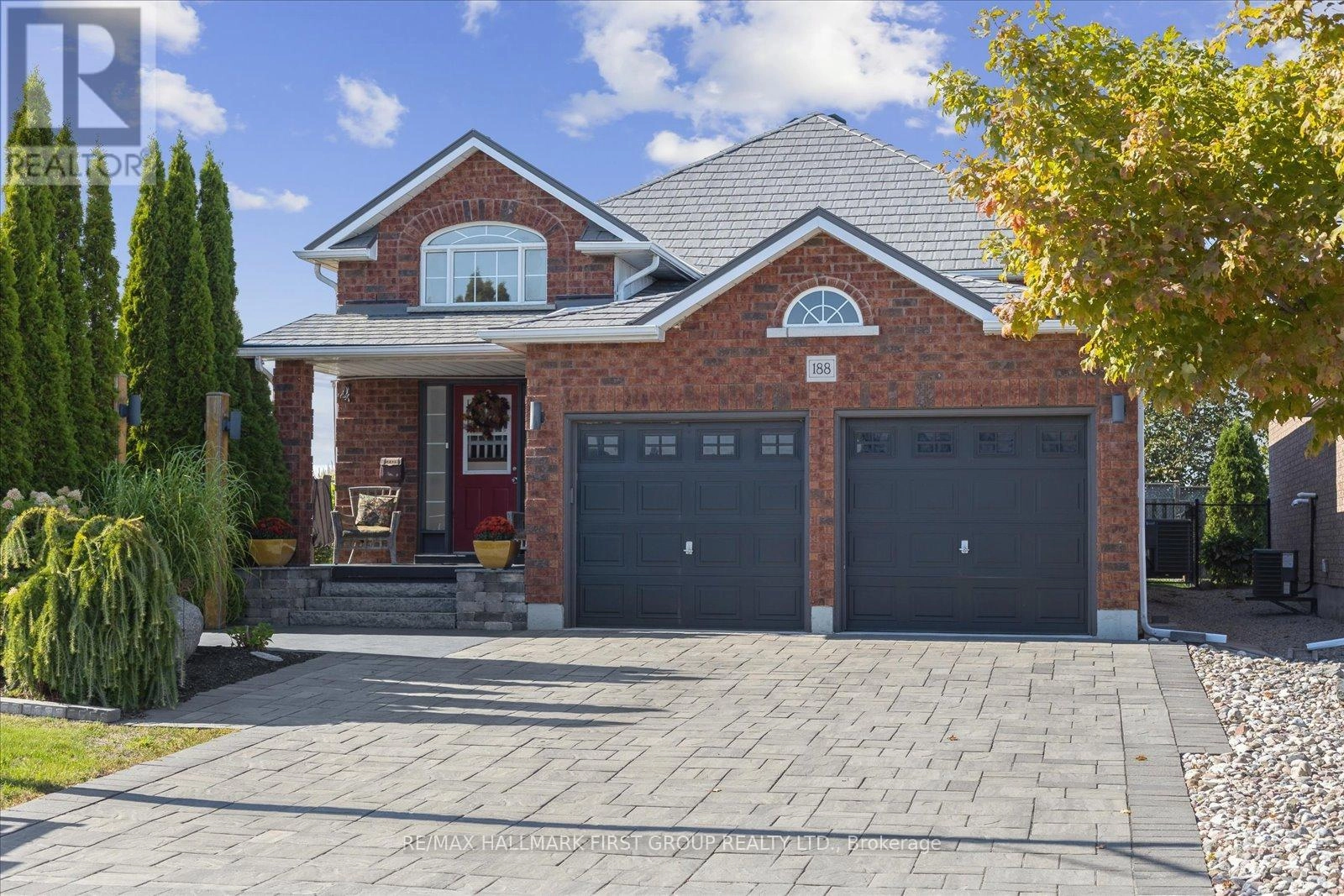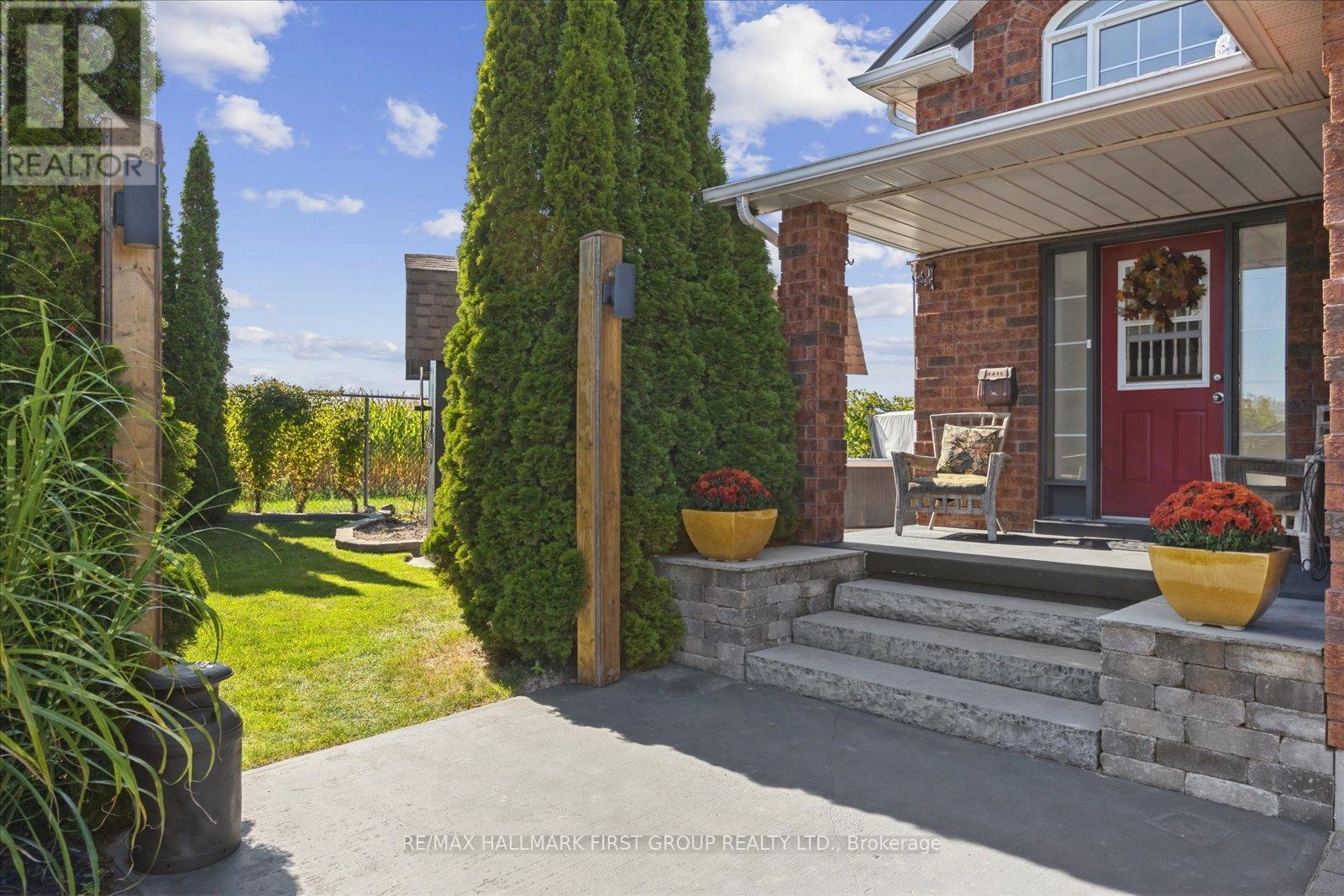188 Padfield Drive Clarington, Ontario L1C 5H7
$989,000
This stunning 2+2 bedroom bungalow sits on a premium 80-foot reverse pie-shaped lot backing onto Watson Farms, offering breathtaking views from nearly every room and all outdoor living spaces. The home boasts sits at the quiet end of the street with beautiful landscaping, a hardscaped 4-car driveway, a front lawn lined with tall cedars for privacy, a durable metal roof, and a two-car garage with direct access from inside the home. Designed for relaxation and entertaining, the yard features a hot tub, a spacious two-tiered deck, and a large shed built on a concrete pad with loft storage. Inside, the smart open-concept layout showcases gleaming hardwood floors, while modern upgrades include a newer furnace, air conditioner, and an owned tankless hot water tank. A fully finished basement extends the living space with two additional bedrooms and a full washroom, making it perfect for families or overnight guests. Combining location, design, and convenience, this home truly checks every box. (id:59743)
Property Details
| MLS® Number | E12404076 |
| Property Type | Single Family |
| Community Name | Bowmanville |
| Features | Irregular Lot Size |
| Parking Space Total | 6 |
Building
| Bathroom Total | 2 |
| Bedrooms Above Ground | 2 |
| Bedrooms Below Ground | 2 |
| Bedrooms Total | 4 |
| Appliances | Central Vacuum, Dishwasher, Dryer, Microwave, Range, Stove, Washer, Window Coverings, Refrigerator |
| Architectural Style | Raised Bungalow |
| Basement Development | Finished |
| Basement Type | Full (finished) |
| Construction Style Attachment | Detached |
| Cooling Type | Central Air Conditioning |
| Exterior Finish | Brick |
| Flooring Type | Ceramic, Hardwood, Carpeted |
| Foundation Type | Concrete |
| Heating Fuel | Natural Gas |
| Heating Type | Forced Air |
| Stories Total | 1 |
| Size Interior | 1,100 - 1,500 Ft2 |
| Type | House |
| Utility Water | Municipal Water |
Parking
| Attached Garage | |
| Garage |
Land
| Acreage | No |
| Sewer | Sanitary Sewer |
| Size Depth | 123 Ft ,4 In |
| Size Frontage | 81 Ft ,6 In |
| Size Irregular | 81.5 X 123.4 Ft ; Lot Is An Irregular Shaped Lot |
| Size Total Text | 81.5 X 123.4 Ft ; Lot Is An Irregular Shaped Lot |
Rooms
| Level | Type | Length | Width | Dimensions |
|---|---|---|---|---|
| Lower Level | Laundry Room | 3 m | 2 m | 3 m x 2 m |
| Lower Level | Recreational, Games Room | 6.5 m | 4.6 m | 6.5 m x 4.6 m |
| Lower Level | Bedroom 3 | 4 m | 4.5 m | 4 m x 4.5 m |
| Lower Level | Bedroom 4 | 4.6 m | 4.1 m | 4.6 m x 4.1 m |
| Main Level | Foyer | 3 m | 2.3 m | 3 m x 2.3 m |
| Main Level | Living Room | 4.7 m | 6.3 m | 4.7 m x 6.3 m |
| Main Level | Dining Room | 4.7 m | 6.3 m | 4.7 m x 6.3 m |
| Main Level | Kitchen | 2.7 m | 3.3 m | 2.7 m x 3.3 m |
| Main Level | Eating Area | 4 m | 2.15 m | 4 m x 2.15 m |
| Main Level | Primary Bedroom | 4.7 m | 3.95 m | 4.7 m x 3.95 m |
| Main Level | Bedroom 2 | 3.1 m | 3.95 m | 3.1 m x 3.95 m |
https://www.realtor.ca/real-estate/28863130/188-padfield-drive-clarington-bowmanville-bowmanville


304 Brock St S. 2nd Flr
Whitby, Ontario L1N 4K4
(905) 668-3800
(905) 430-2550
www.remaxhallmark.com/Hallmark-Durham

Broker
(905) 668-3800

304 Brock St S. 2nd Flr
Whitby, Ontario L1N 4K4
(905) 668-3800
(905) 430-2550
www.remaxhallmark.com/Hallmark-Durham
Contact Us
Contact us for more information













































