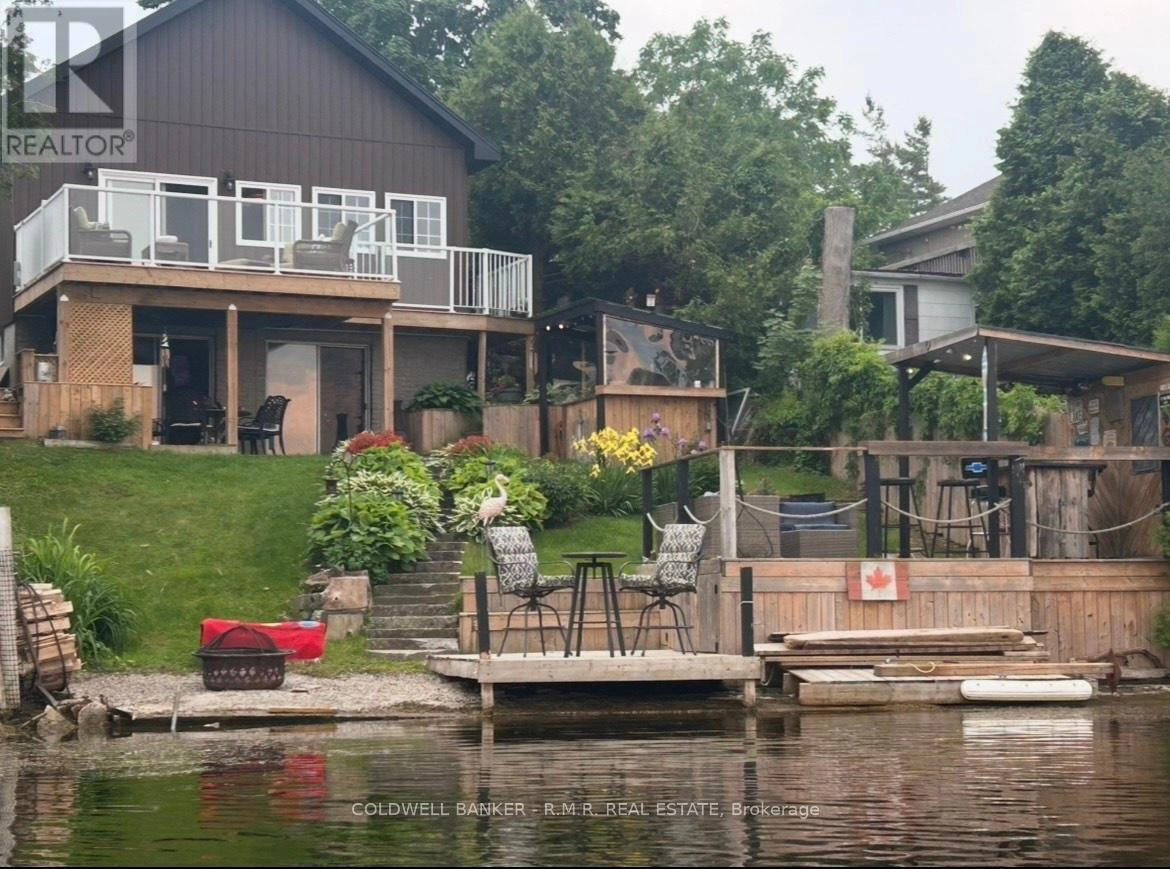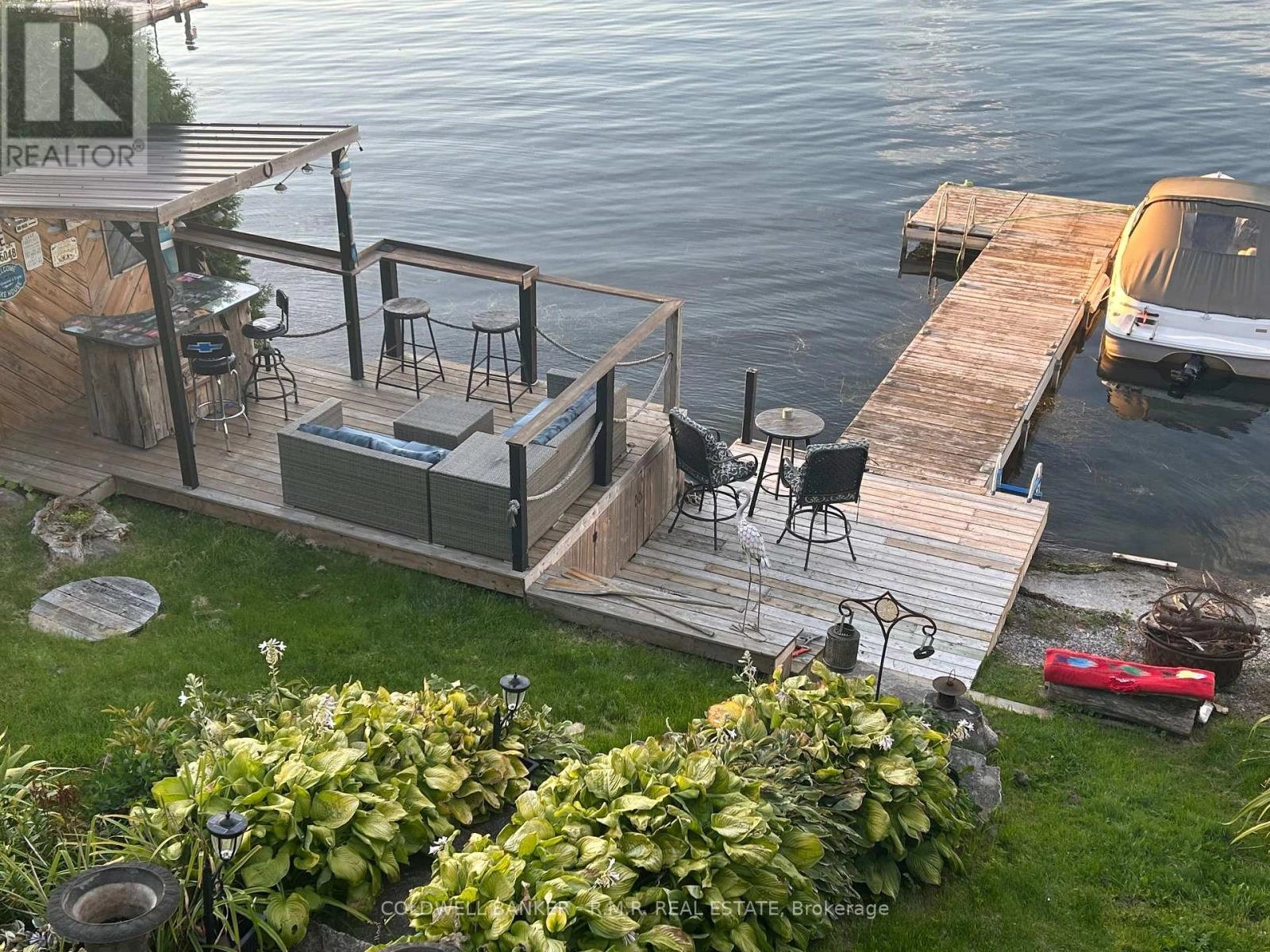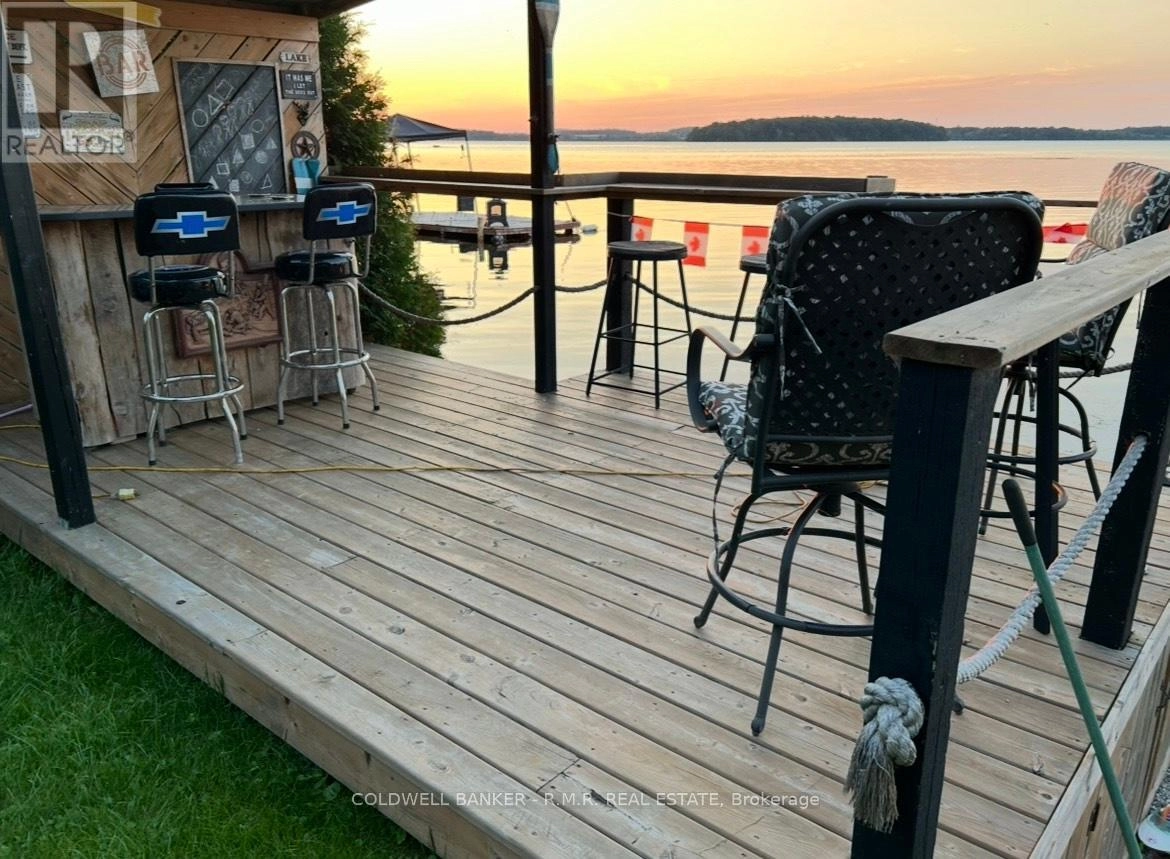6108-9 Curtis Point Road Alnwick/haldimand, Ontario K0K 2X0
$739,000
6108-9 Curtis Point Rd - Rice Lake Waterfront! Discover your perfect waterfront retreat on the South shore of Rice Lake. This charming 4-season 2 bedroom PLUS LOFT home offers a bright open-concept main floor with kitchen, dining, and living areas all designed to capture sweeping water views. A cozy loft provides additional sleeping space, while the main floor bedroom adds convenience. Step out onto the glass-paneled deck to enjoy unobstructed vistas of the lake. The finished lower level includes a spacious family room with a ROBY woodstove, a games room, and a private primary bedroom with walk-out to a lakeside patio. With 40 feet of clean, swimmable waterfront, new docking, and a covered outdoor cooking area, this property is designed for lakeside living and entertaining. Enjoy the summer with belly flops, tubing, waterskiing, and fishing on Rice Lake, part of the Trent Severn Waterway at 28 Km long and 5 Km wide. Known for panfish, walleye, muskellunge and bass. Take in the brilliant fall colours before winter arrives and enjoy hot cocoa, marshmallows, skating, snowmobiling, and ice fishing. Located only 45 minutes to Peterborough, 30 minutes to historic Cobourg, and under 2 hours to Toronto, this property offers year-round enjoyment with easy access to city amenities. THIS IS A LIFESTYLE! Highlights: 1 bedroom on main PLUS loft, PRIMARY suite on lower level, OPEN CONCEPT living/dining/kitchen with CATHEDRAL ceilings and LAKE views. Walkouts to deck and patio(s) from both levels. new docking & covered outdoor cooking area. 40 ft of clean waterfront on Rice Lake. Year-round recreation: boating, fishing, swimming, skating, snowmobiling. Convenient location close to Peterborough, Cobourg, and the GTA (id:59743)
Property Details
| MLS® Number | X12404428 |
| Property Type | Single Family |
| Community Name | Rural Alnwick/Haldimand |
| Amenities Near By | Beach, Marina |
| Community Features | Fishing, School Bus |
| Easement | Other |
| Equipment Type | Propane Tank |
| Features | Carpet Free |
| Parking Space Total | 2 |
| Rental Equipment Type | Propane Tank |
| Structure | Deck, Patio(s), Dock |
| View Type | View, Lake View, Direct Water View |
| Water Front Type | Waterfront |
Building
| Bathroom Total | 2 |
| Bedrooms Above Ground | 1 |
| Bedrooms Below Ground | 1 |
| Bedrooms Total | 2 |
| Appliances | Water Heater, Water Treatment, Dryer, Washer, Refrigerator |
| Basement Development | Finished |
| Basement Features | Separate Entrance, Walk Out |
| Basement Type | N/a (finished) |
| Construction Style Attachment | Detached |
| Cooling Type | Window Air Conditioner |
| Exterior Finish | Vinyl Siding |
| Fireplace Present | Yes |
| Fireplace Total | 2 |
| Fireplace Type | Free Standing Metal,woodstove |
| Foundation Type | Block |
| Heating Fuel | Propane |
| Heating Type | Forced Air |
| Stories Total | 2 |
| Size Interior | 0 - 699 Ft2 |
| Type | House |
| Utility Water | Dug Well |
Parking
| No Garage |
Land
| Access Type | Private Road, Year-round Access, Private Docking |
| Acreage | No |
| Land Amenities | Beach, Marina |
| Landscape Features | Landscaped |
| Sewer | Septic System |
| Size Depth | 141 Ft ,7 In |
| Size Frontage | 40 Ft |
| Size Irregular | 40 X 141.6 Ft |
| Size Total Text | 40 X 141.6 Ft |
| Zoning Description | Sr |
Rooms
| Level | Type | Length | Width | Dimensions |
|---|---|---|---|---|
| Basement | Laundry Room | 3.05 m | 2.54 m | 3.05 m x 2.54 m |
| Basement | Family Room | 4.27 m | 6.33 m | 4.27 m x 6.33 m |
| Basement | Primary Bedroom | 3.26 m | 3.21 m | 3.26 m x 3.21 m |
| Basement | Games Room | 3.27 m | 2.01 m | 3.27 m x 2.01 m |
| Basement | Bathroom | 2.72 m | 2.23 m | 2.72 m x 2.23 m |
| Main Level | Living Room | 3.94 m | 5.36 m | 3.94 m x 5.36 m |
| Main Level | Dining Room | 3.04 m | 2.06 m | 3.04 m x 2.06 m |
| Main Level | Kitchen | 3.05 m | 3.83 m | 3.05 m x 3.83 m |
| Main Level | Bathroom | 2.22 m | 2.23 m | 2.22 m x 2.23 m |
| Main Level | Bedroom 2 | 2.34 m | 2.76 m | 2.34 m x 2.76 m |
| Upper Level | Loft | 4.75 m | 2.79 m | 4.75 m x 2.79 m |
Salesperson
(905) 372-9323

438 Division St Unit 1a
Cobourg, Ontario K9A 3R8
(905) 372-9323
(905) 372-5865
www.cbrmr.com/
Contact Us
Contact us for more information































