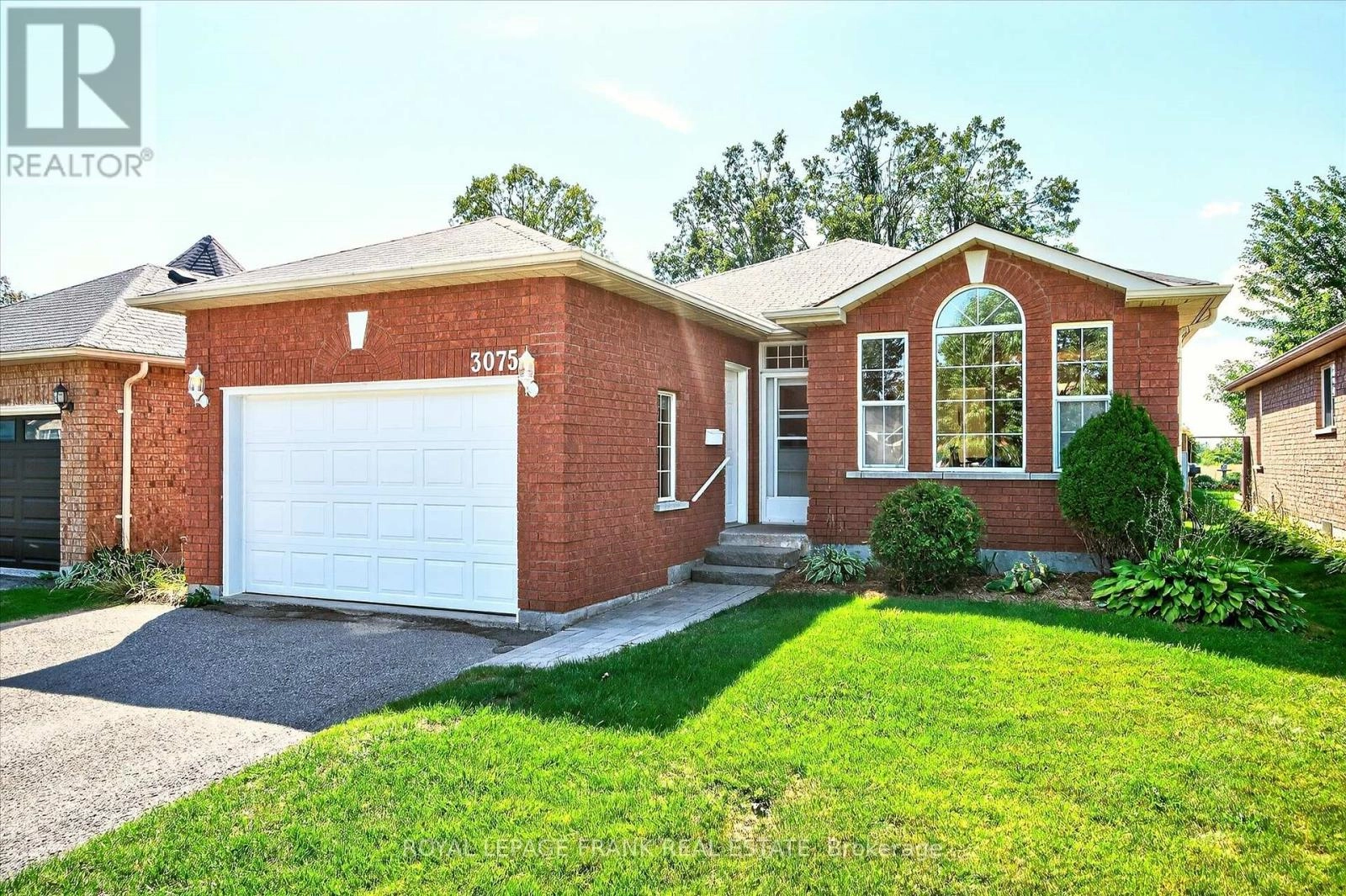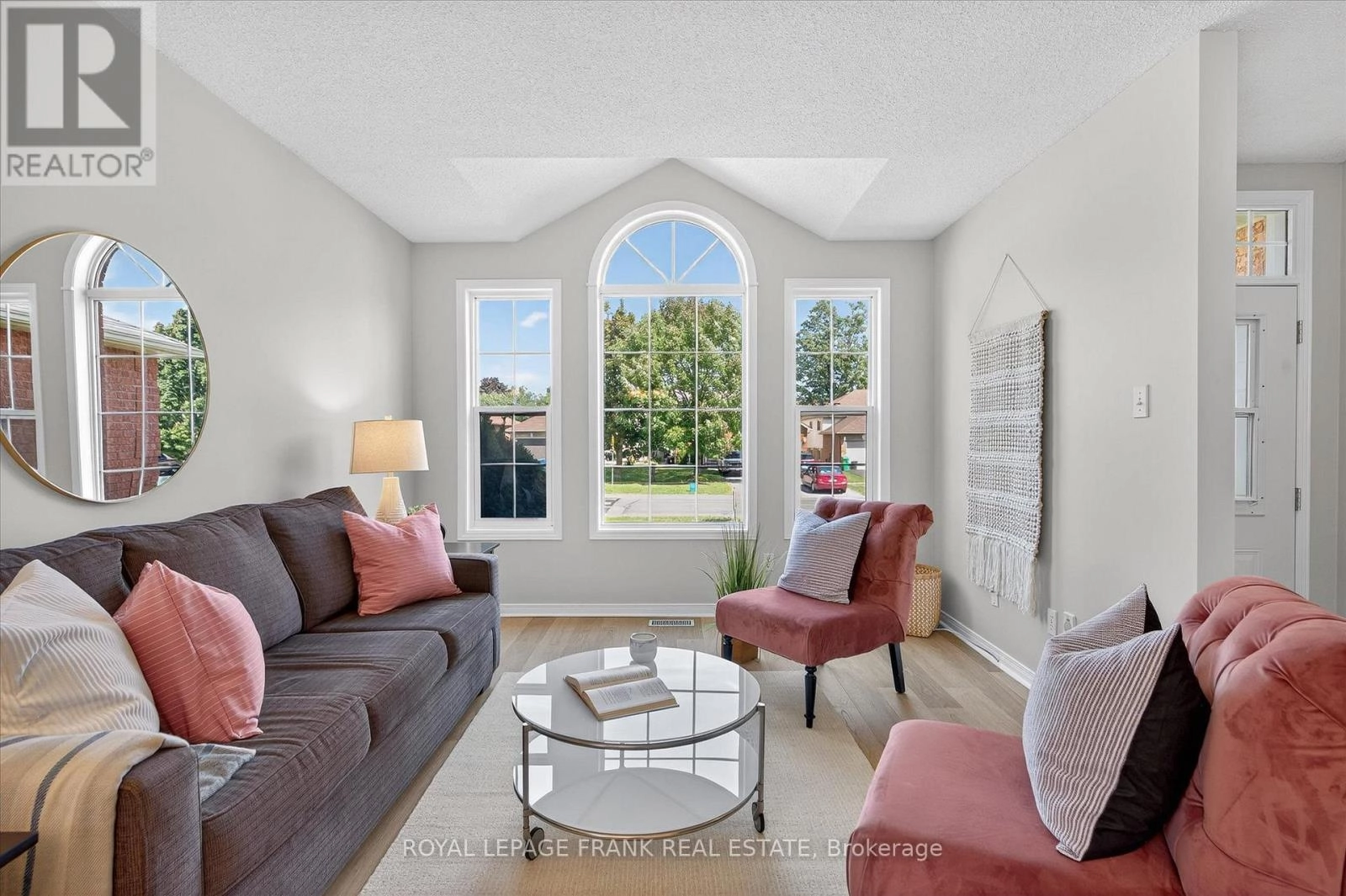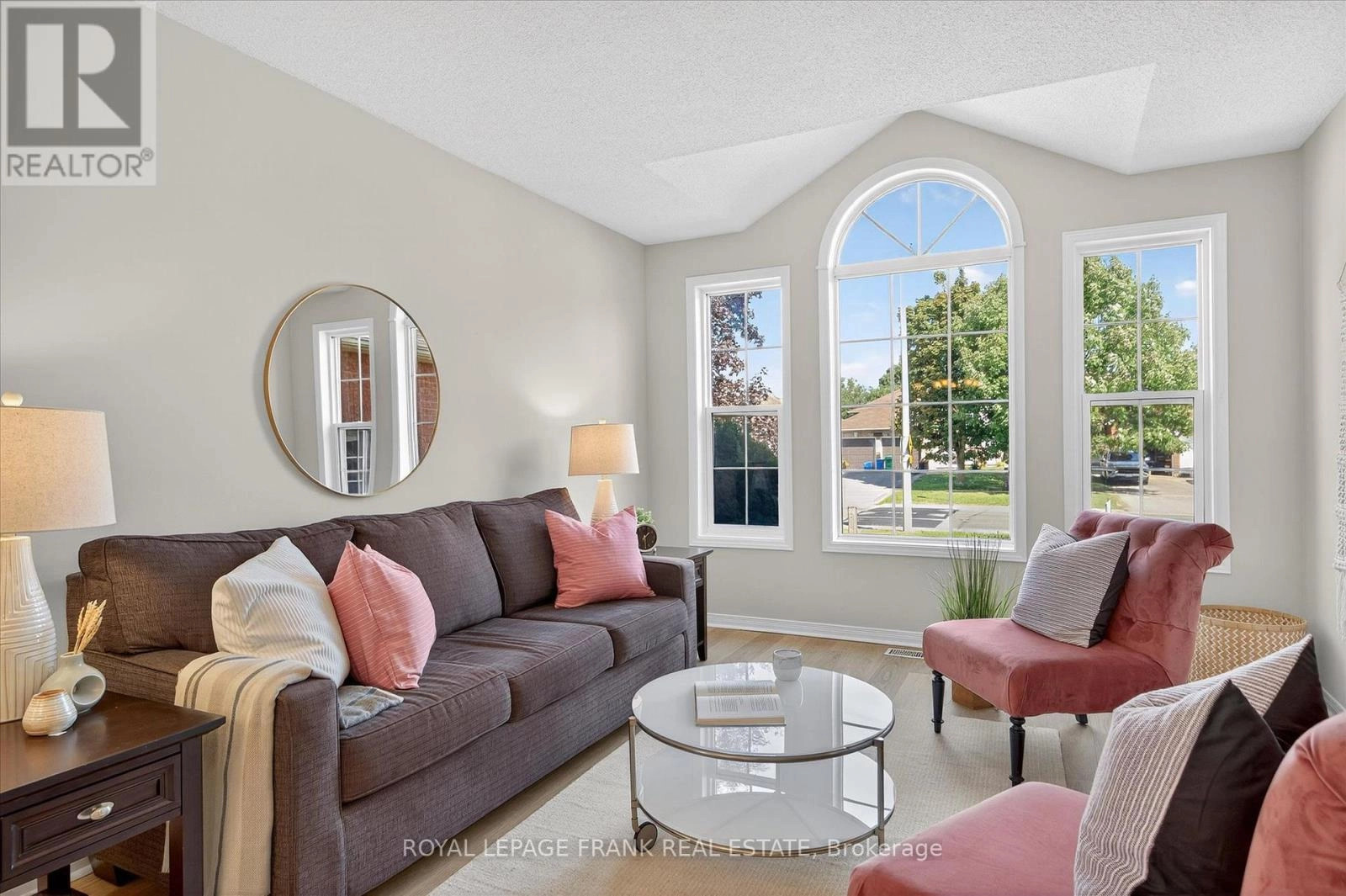3075 Westridge Boulevard Peterborough, Ontario K9K 2K5
4 Bedroom
2 Bathroom
1,100 - 1,500 ft2
Bungalow
Central Air Conditioning
Forced Air
Landscaped
$639,900
This charming home features 3+1 bedrooms and 2 bathrooms, perfectly located in a highly sought-after west end neighbourhood. The property backs onto expansive open fields, providing a completely private and tranquil rear yard - ideal for relaxing or outdoor entertaining. The eat-in kitchen offers walkout access to a spacious deck, perfect for enjoying outdoor meals. Close to excellent schools and parks, with easy access to Highway 115, making commuting convenient and effortless. An ideal family home in a desirable location. (id:59743)
Open House
This property has open houses!
September
20
Saturday
Starts at:
2:00 pm
Ends at:4:00 pm
Property Details
| MLS® Number | X12405872 |
| Property Type | Single Family |
| Community Name | Monaghan Ward 2 |
| Amenities Near By | Place Of Worship, Park, Public Transit |
| Community Features | Community Centre |
| Features | Level Lot, Flat Site |
| Parking Space Total | 3 |
| Structure | Deck |
Building
| Bathroom Total | 2 |
| Bedrooms Above Ground | 3 |
| Bedrooms Below Ground | 1 |
| Bedrooms Total | 4 |
| Appliances | Water Meter |
| Architectural Style | Bungalow |
| Basement Type | Full |
| Construction Style Attachment | Detached |
| Cooling Type | Central Air Conditioning |
| Exterior Finish | Brick |
| Fire Protection | Smoke Detectors |
| Foundation Type | Poured Concrete |
| Heating Fuel | Natural Gas |
| Heating Type | Forced Air |
| Stories Total | 1 |
| Size Interior | 1,100 - 1,500 Ft2 |
| Type | House |
| Utility Power | Generator |
| Utility Water | Municipal Water |
Parking
| Attached Garage | |
| Garage |
Land
| Acreage | No |
| Fence Type | Partially Fenced |
| Land Amenities | Place Of Worship, Park, Public Transit |
| Landscape Features | Landscaped |
| Sewer | Sanitary Sewer |
| Size Depth | 153 Ft ,1 In |
| Size Frontage | 40 Ft |
| Size Irregular | 40 X 153.1 Ft |
| Size Total Text | 40 X 153.1 Ft |
| Zoning Description | R |
Rooms
| Level | Type | Length | Width | Dimensions |
|---|---|---|---|---|
| Basement | Bathroom | 3.15 m | 1.72 m | 3.15 m x 1.72 m |
| Basement | Utility Room | 4.07 m | 2.51 m | 4.07 m x 2.51 m |
| Basement | Recreational, Games Room | 4.05 m | 7.83 m | 4.05 m x 7.83 m |
| Basement | Bedroom | 4.69 m | 3.32 m | 4.69 m x 3.32 m |
| Main Level | Dining Room | 3.91 m | 3.35 m | 3.91 m x 3.35 m |
| Main Level | Living Room | 3.87 m | 3.62 m | 3.87 m x 3.62 m |
| Main Level | Kitchen | 3.3 m | 3.01 m | 3.3 m x 3.01 m |
| Main Level | Primary Bedroom | 4.16 m | 4.32 m | 4.16 m x 4.32 m |
| Main Level | Bedroom | 4.13 m | 3.2 m | 4.13 m x 3.2 m |
| Main Level | Bedroom | 3.08 m | 3.14 m | 3.08 m x 3.14 m |
| Main Level | Bathroom | 1.49 m | 4.36 m | 1.49 m x 4.36 m |
| Main Level | Eating Area | 3.3 m | 2.85 m | 3.3 m x 2.85 m |
Utilities
| Cable | Installed |
| Electricity | Installed |
| Sewer | Installed |
ROBERT R. GREMER
Salesperson
(705) 748-4056
Salesperson
(705) 748-4056

ROYAL LEPAGE FRANK REAL ESTATE
(705) 748-4056
Contact Us
Contact us for more information















































